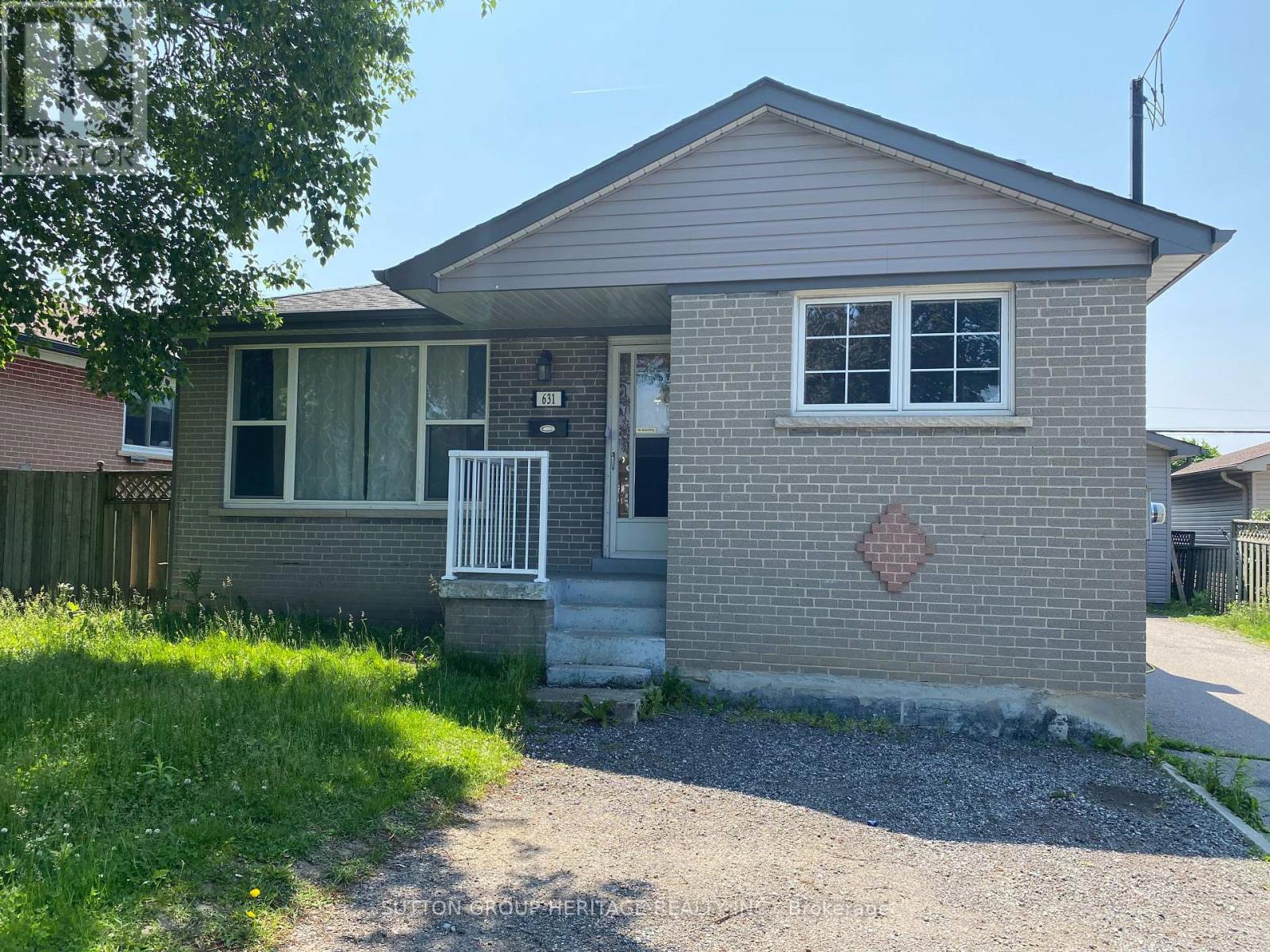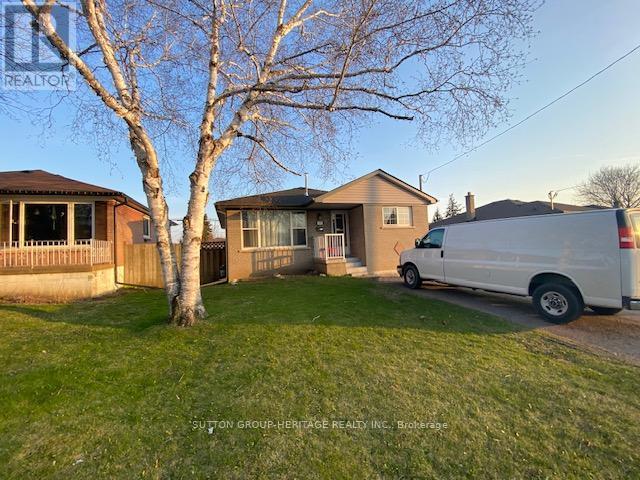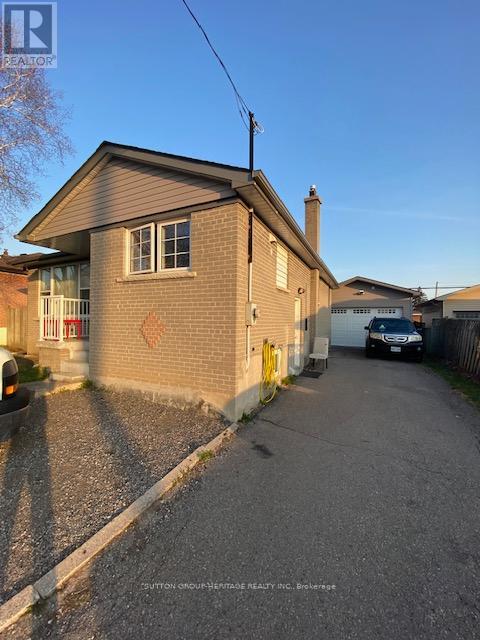631 Shakespeare Avenue Oshawa, Ontario L1H 3H8
$749,900
Charming 3-bedroom detached bungalow located in the desirable Donovan neighbourhood of Central East Oshawa. Situated on a family-friendly street just minutes from Hwy 401, schools, parks, and local amenities. The main floor features an open-concept living and dining area with laminate flooring, along with a modern kitchen offering ample cabinetry and workspace. Three generous sized bedrooms provide comfortable living space for families. A separate side entrance leads to a fully finished basement with a second kitchen, laundry, and additional bedrooms perfect for in-law living or potential rental income. The detached garage provides extra parking and storage. Ideal for first-time buyers, investors, or those seeking a multigenerational living solution. A great opportunity in a well-established neighbourhood! (id:61852)
Property Details
| MLS® Number | E12121617 |
| Property Type | Single Family |
| Neigbourhood | Donevan |
| Community Name | Donevan |
| ParkingSpaceTotal | 8 |
Building
| BathroomTotal | 2 |
| BedroomsAboveGround | 3 |
| BedroomsBelowGround | 3 |
| BedroomsTotal | 6 |
| Age | 51 To 99 Years |
| ArchitecturalStyle | Bungalow |
| BasementFeatures | Apartment In Basement, Separate Entrance |
| BasementType | N/a |
| ConstructionStyleAttachment | Detached |
| CoolingType | Central Air Conditioning |
| ExteriorFinish | Brick |
| FlooringType | Hardwood |
| FoundationType | Block |
| HeatingFuel | Natural Gas |
| HeatingType | Forced Air |
| StoriesTotal | 1 |
| SizeInterior | 700 - 1100 Sqft |
| Type | House |
| UtilityWater | Municipal Water |
Parking
| Detached Garage | |
| Garage |
Land
| Acreage | No |
| Sewer | Sanitary Sewer |
| SizeDepth | 100 Ft |
| SizeFrontage | 52 Ft |
| SizeIrregular | 52 X 100 Ft |
| SizeTotalText | 52 X 100 Ft |
| ZoningDescription | Res |
Rooms
| Level | Type | Length | Width | Dimensions |
|---|---|---|---|---|
| Basement | Bedroom 4 | 17 m | 14 m | 17 m x 14 m |
| Basement | Bedroom 5 | 12 m | 9.5 m | 12 m x 9.5 m |
| Basement | Bathroom | 12 m | 9.5 m | 12 m x 9.5 m |
| Main Level | Living Room | 17 m | 9.7 m | 17 m x 9.7 m |
| Main Level | Dining Room | 12.05 m | 10.25 m | 12.05 m x 10.25 m |
| Main Level | Kitchen | 10.5 m | 10.5 m | 10.5 m x 10.5 m |
| Main Level | Primary Bedroom | 14.5 m | 10 m | 14.5 m x 10 m |
| Main Level | Bedroom 2 | 10 m | 8.7 m | 10 m x 8.7 m |
| Ground Level | Bedroom 3 | 10.5 m | 9.95 m | 10.5 m x 9.95 m |
https://www.realtor.ca/real-estate/28254385/631-shakespeare-avenue-oshawa-donevan-donevan
Interested?
Contact us for more information
Angelo D. Pucci
Salesperson
300 Clements Road West
Ajax, Ontario L1S 3C6




















