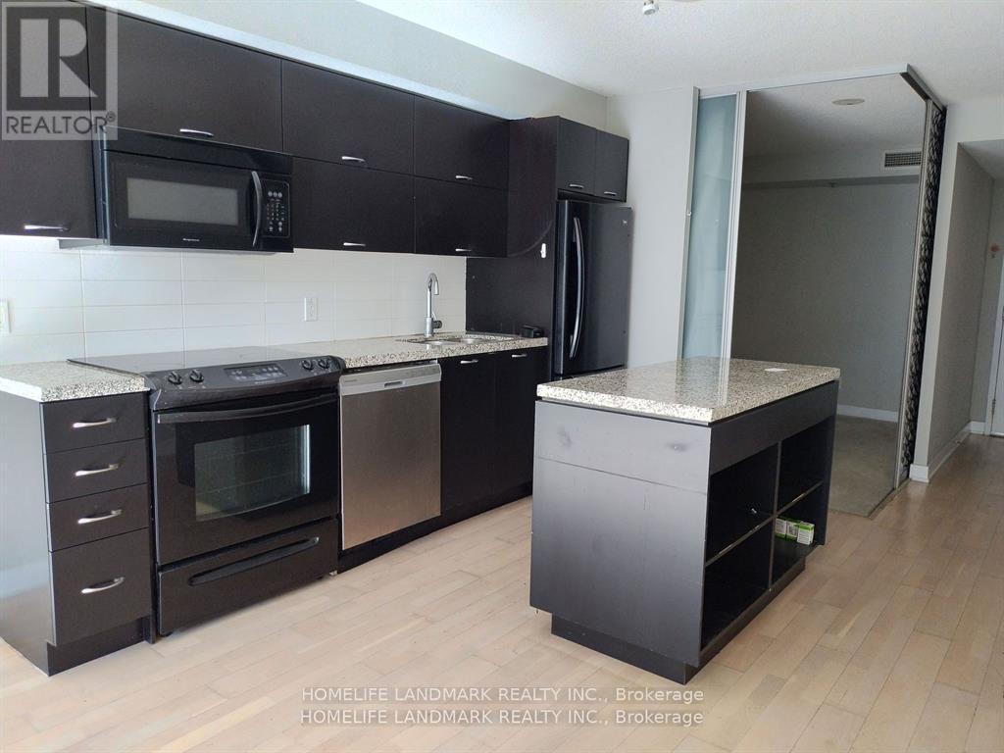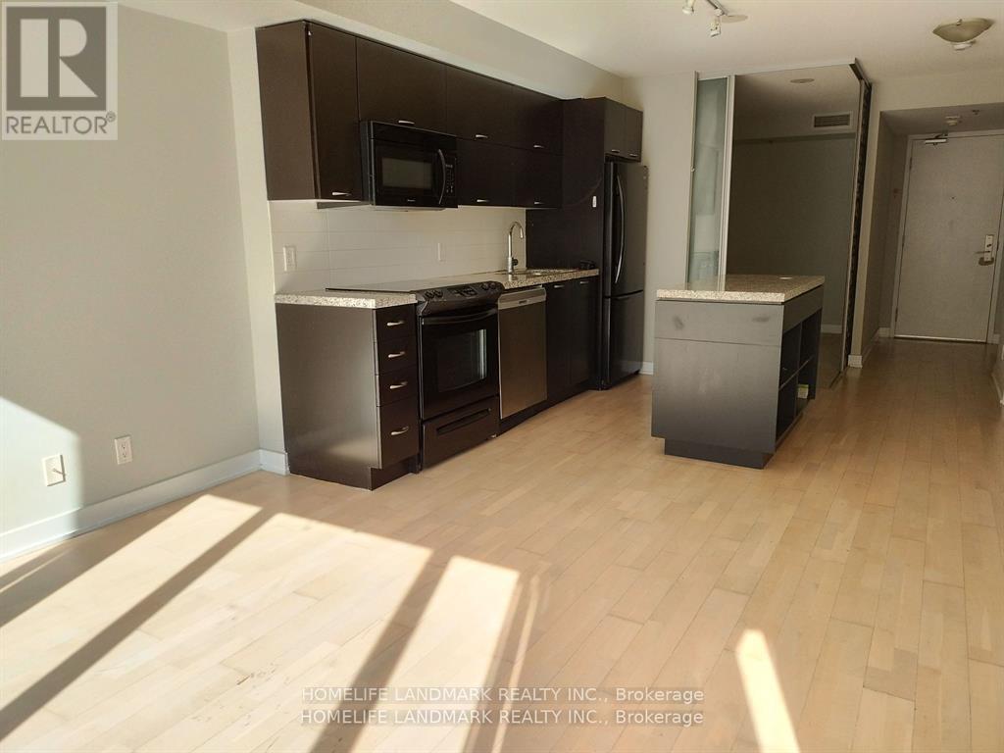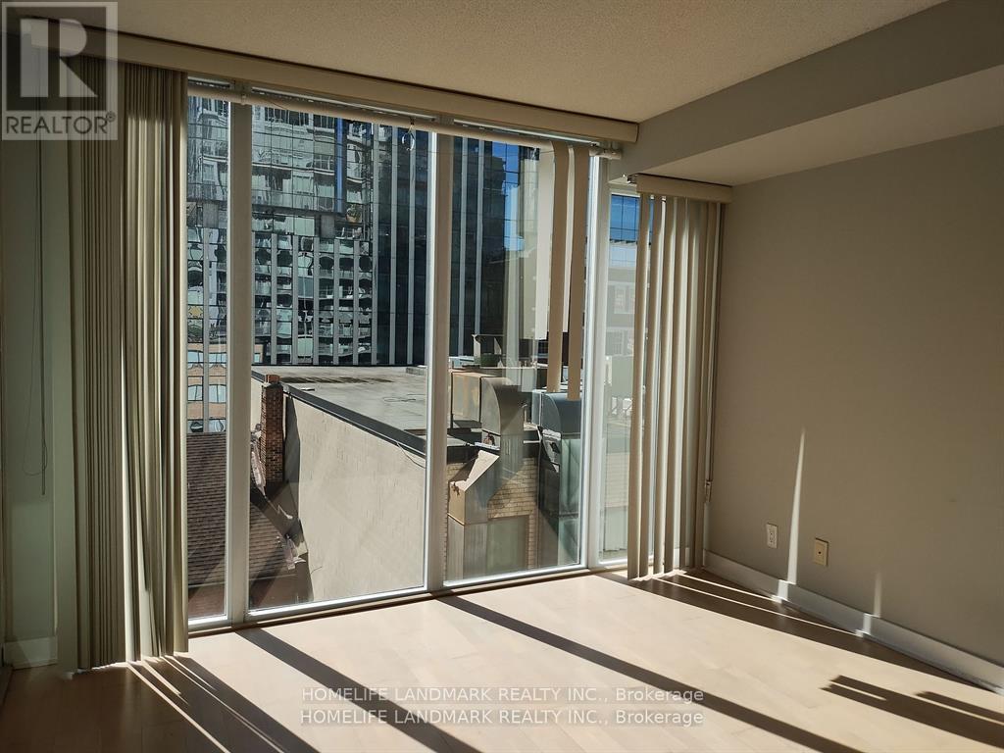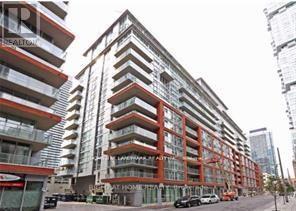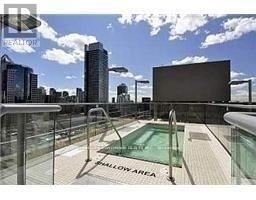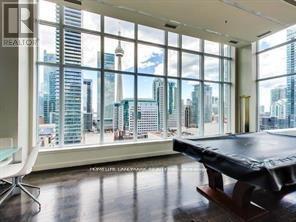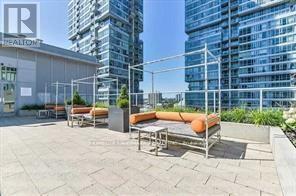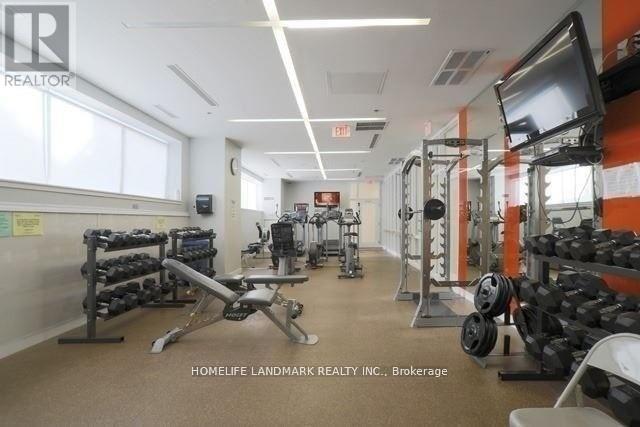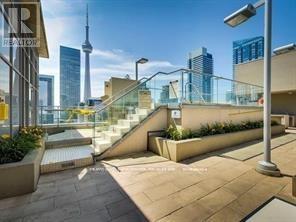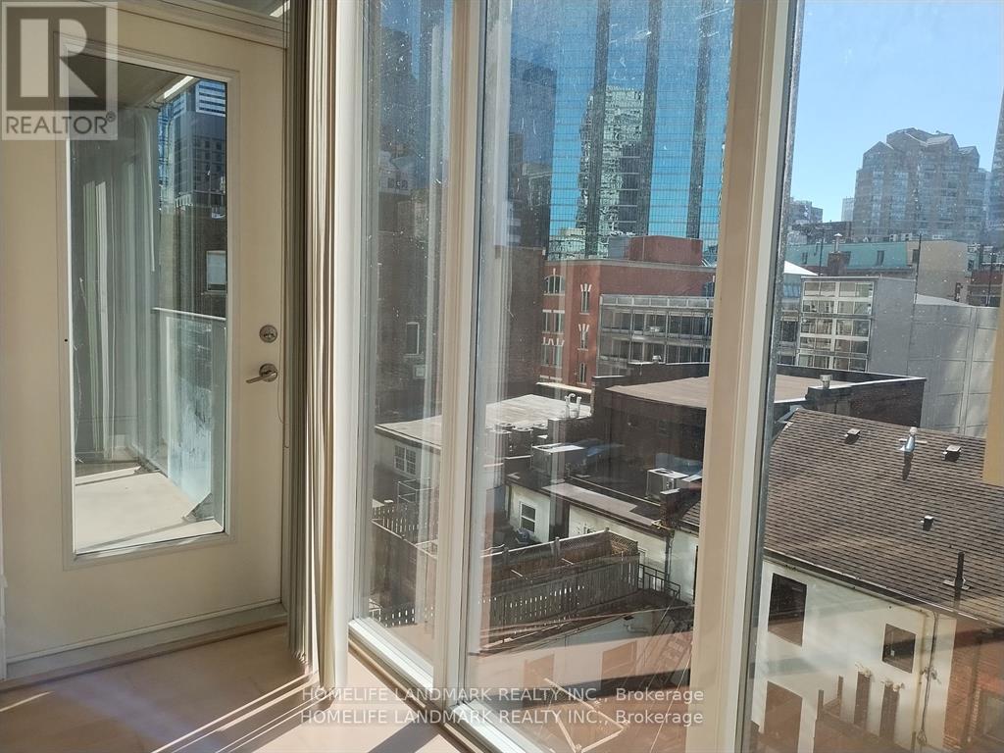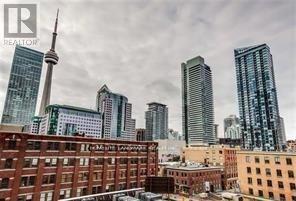630 - 21 Nelson Street Toronto, Ontario M5V 1T8
2 Bedroom
2 Bathroom
700 - 799 sqft
Central Air Conditioning
Forced Air
$2,850 Monthly
Boutique Style Condo In The Heart Of Downtown Toronto! Walking Distance To St. Andrew Or Osgoode Subway. Located In The Heart Of Financial, Theatre, & Entertainment Districts. Bright Functional Open Concept 2 Bedroom 2 Full Bathroom Unit With Floor To Ceiling Windows, Large Walk-Out Balcony.24Hr Concierge, Gym, Roof Top Terrace W/Bbq, Guest Suites, Party Rm, Visitor Parking & Outdoor Cooling Pool. All Measurements To Be Verified By Tenants/Tenant agency. (id:61852)
Property Details
| MLS® Number | C12484922 |
| Property Type | Single Family |
| Neigbourhood | Scarborough |
| Community Name | Waterfront Communities C1 |
| CommunityFeatures | Pets Allowed With Restrictions |
| Features | Balcony, In Suite Laundry |
| ParkingSpaceTotal | 1 |
Building
| BathroomTotal | 2 |
| BedroomsAboveGround | 2 |
| BedroomsTotal | 2 |
| Amenities | Storage - Locker |
| Appliances | Dishwasher, Dryer, Microwave, Stove, Washer, Window Coverings, Refrigerator |
| BasementType | None |
| CoolingType | Central Air Conditioning |
| ExteriorFinish | Concrete |
| HeatingFuel | Natural Gas |
| HeatingType | Forced Air |
| SizeInterior | 700 - 799 Sqft |
| Type | Apartment |
Parking
| Underground | |
| Garage |
Land
| Acreage | No |
Rooms
| Level | Type | Length | Width | Dimensions |
|---|---|---|---|---|
| Ground Level | Living Room | 6.75 m | 3.47 m | 6.75 m x 3.47 m |
| Ground Level | Kitchen | 6.75 m | 3.47 m | 6.75 m x 3.47 m |
| Ground Level | Primary Bedroom | 3.25 m | 3.05 m | 3.25 m x 3.05 m |
| Ground Level | Bedroom 2 | 2.5 m | 2.5 m | 2.5 m x 2.5 m |
Interested?
Contact us for more information
Angela Shen
Salesperson
Homelife Landmark Realty Inc.
7240 Woodbine Ave Unit 103
Markham, Ontario L3R 1A4
7240 Woodbine Ave Unit 103
Markham, Ontario L3R 1A4
