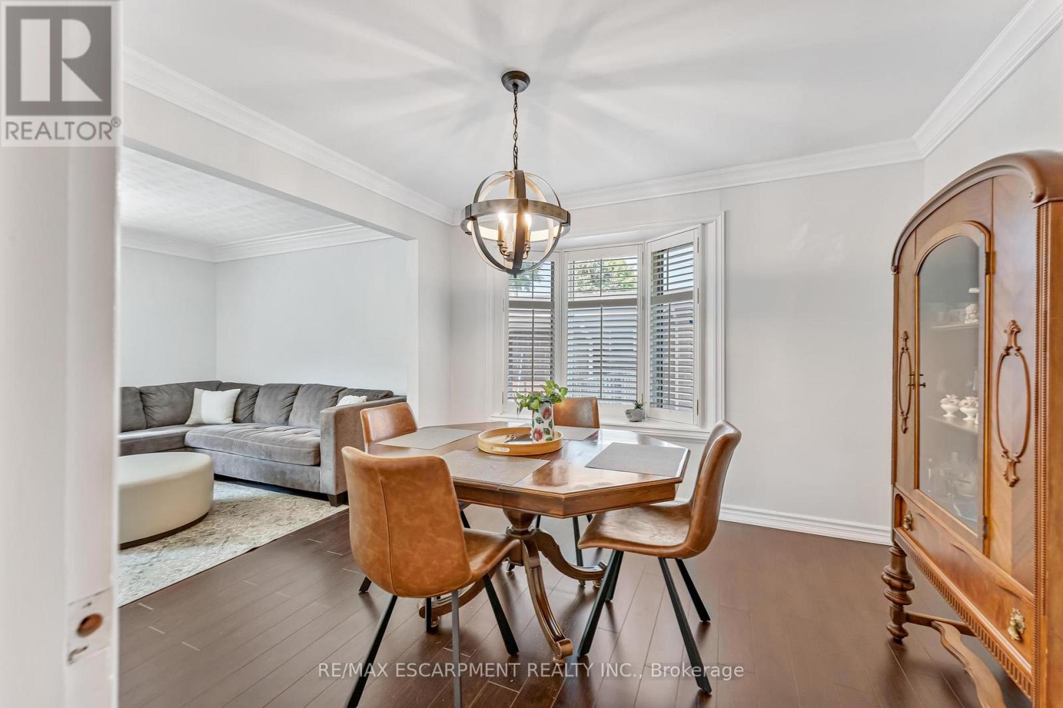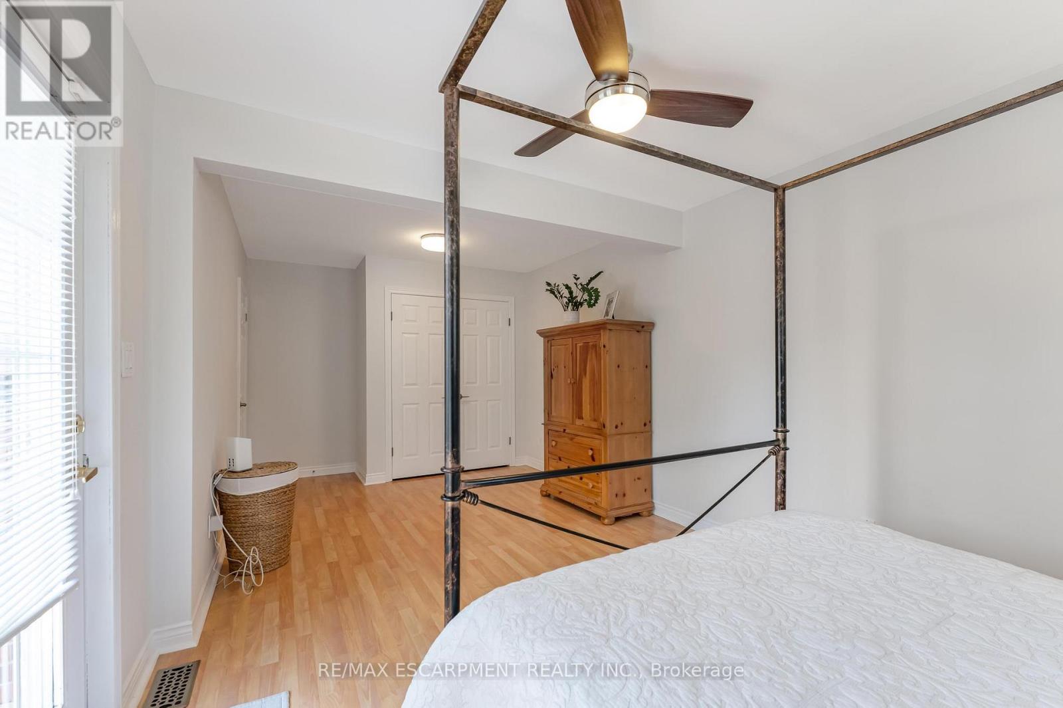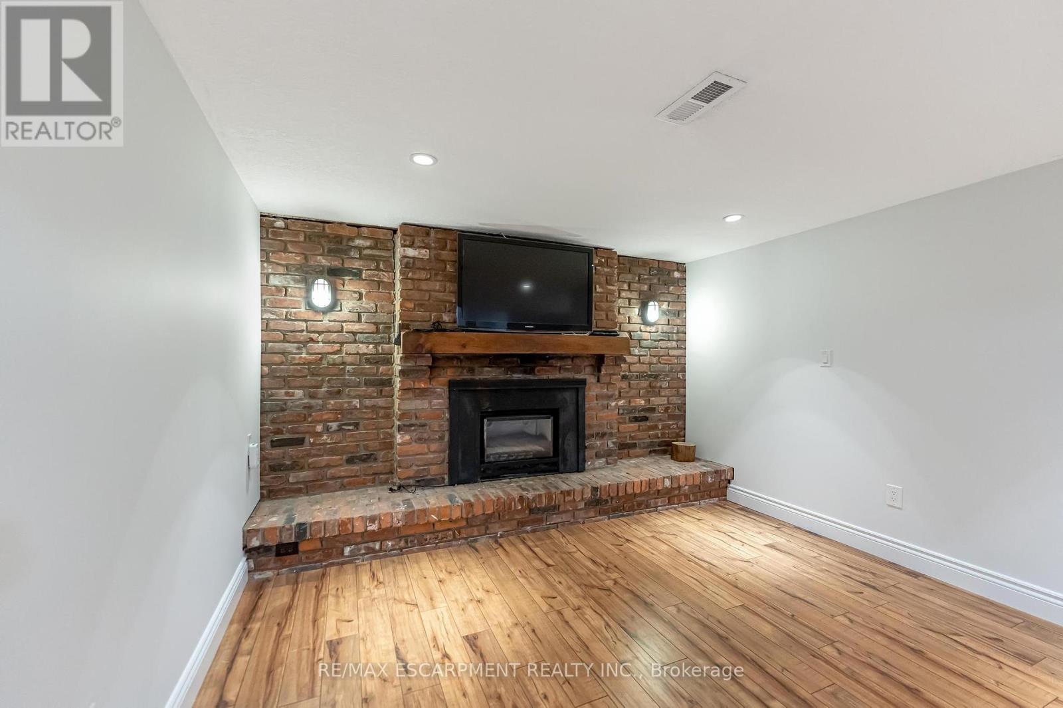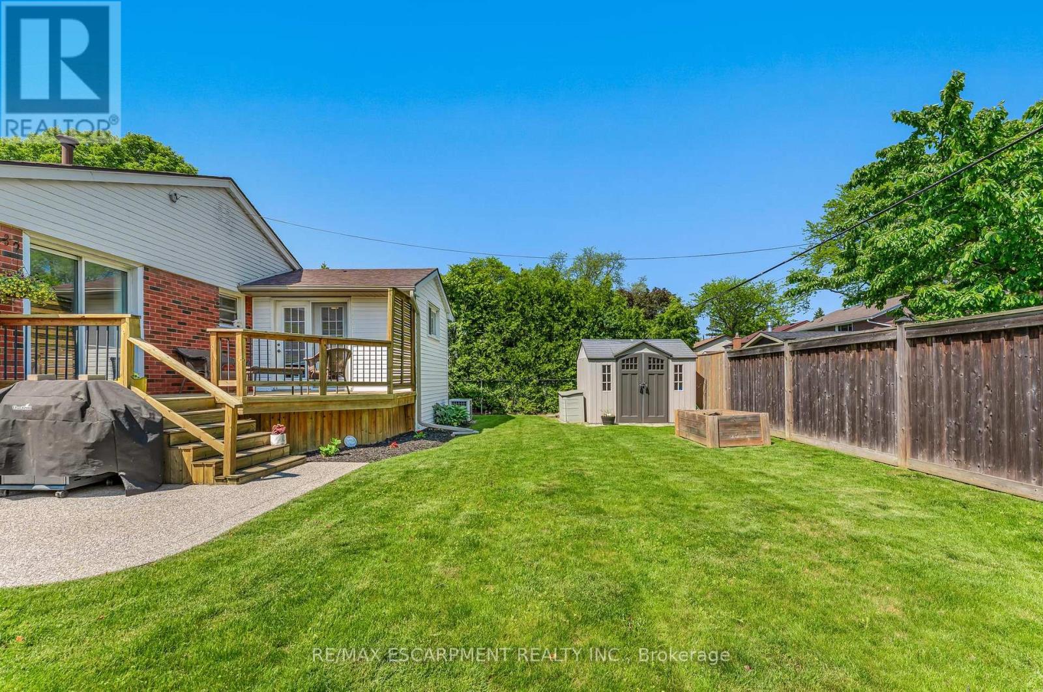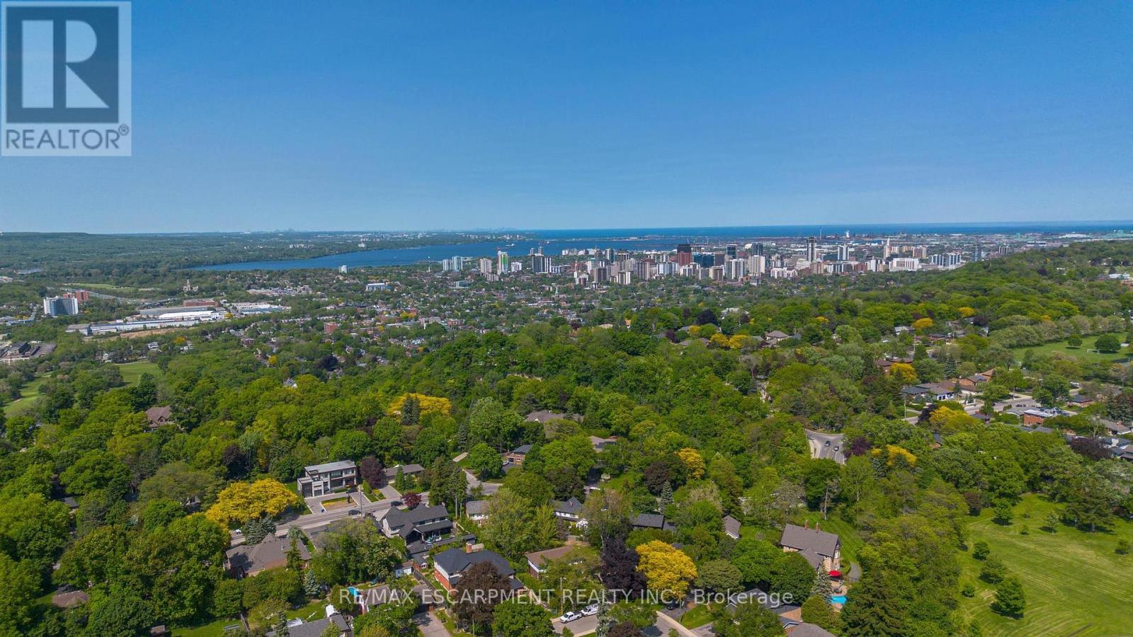63 West 25th Street Hamilton, Ontario L9C 4W9
$799,777
Welcome to 63 West 25th Street a charming bungalow nestled in the heart of Hamilton's highly desirable Westcliffe neighborhood! Just steps from Colquhoun Park, Chedoke Falls, scenic trails, and the Chedoke stairs, this home offers the perfect blend of nature and convenience. Families will appreciate the proximity to Chedoke Elementary School, while commuters and city lovers will enjoy quick access to downtown Hamilton's vibrant shops, dining, and entertainment. This move-in-ready home features 2+2 bedrooms with the potential for a third upstairs, offering flexible living arrangements for growing families or multi-generational households. The separate side entrance and basement bathroom rough-in opens the door to excellent in-law suite possibilities. Outside, the beautifully landscaped yard provides a peaceful retreat for relaxing or entertaining. (id:61852)
Property Details
| MLS® Number | X12199114 |
| Property Type | Single Family |
| Neigbourhood | Westcliffe East |
| Community Name | Westcliffe |
| AmenitiesNearBy | Hospital, Park, Place Of Worship, Public Transit |
| CommunityFeatures | Community Centre |
| ParkingSpaceTotal | 4 |
| Structure | Shed |
Building
| BathroomTotal | 1 |
| BedroomsAboveGround | 2 |
| BedroomsBelowGround | 2 |
| BedroomsTotal | 4 |
| Age | 51 To 99 Years |
| Amenities | Fireplace(s) |
| Appliances | Dishwasher, Dryer, Stove, Washer, Window Coverings, Refrigerator |
| ArchitecturalStyle | Bungalow |
| BasementFeatures | Separate Entrance |
| BasementType | Full |
| ConstructionStyleAttachment | Detached |
| CoolingType | Central Air Conditioning |
| ExteriorFinish | Brick, Vinyl Siding |
| FireplacePresent | Yes |
| FireplaceTotal | 1 |
| FoundationType | Block |
| HeatingFuel | Natural Gas |
| HeatingType | Forced Air |
| StoriesTotal | 1 |
| SizeInterior | 1100 - 1500 Sqft |
| Type | House |
| UtilityWater | Municipal Water |
Parking
| No Garage |
Land
| Acreage | No |
| FenceType | Fully Fenced |
| LandAmenities | Hospital, Park, Place Of Worship, Public Transit |
| Sewer | Sanitary Sewer |
| SizeDepth | 100 Ft |
| SizeFrontage | 52 Ft ,6 In |
| SizeIrregular | 52.5 X 100 Ft |
| SizeTotalText | 52.5 X 100 Ft |
| ZoningDescription | C |
Rooms
| Level | Type | Length | Width | Dimensions |
|---|---|---|---|---|
| Basement | Laundry Room | 2.51 m | 2.44 m | 2.51 m x 2.44 m |
| Basement | Utility Room | Measurements not available | ||
| Basement | Recreational, Games Room | 7.32 m | 7.01 m | 7.32 m x 7.01 m |
| Basement | Bedroom | 2.87 m | 2.95 m | 2.87 m x 2.95 m |
| Basement | Bedroom | 3.07 m | 3 m | 3.07 m x 3 m |
| Main Level | Foyer | 2.57 m | 1.63 m | 2.57 m x 1.63 m |
| Main Level | Living Room | 5.82 m | 3.45 m | 5.82 m x 3.45 m |
| Main Level | Dining Room | 3.38 m | 3.07 m | 3.38 m x 3.07 m |
| Main Level | Kitchen | 5.46 m | 3 m | 5.46 m x 3 m |
| Main Level | Bathroom | Measurements not available | ||
| Main Level | Bedroom | 3.35 m | 3.45 m | 3.35 m x 3.45 m |
| Main Level | Primary Bedroom | 6.15 m | 3.05 m | 6.15 m x 3.05 m |
Utilities
| Cable | Available |
| Electricity | Installed |
| Sewer | Installed |
https://www.realtor.ca/real-estate/28422790/63-west-25th-street-hamilton-westcliffe-westcliffe
Interested?
Contact us for more information
Matthew Adeh
Broker
1595 Upper James St #4b
Hamilton, Ontario L9B 0H7







