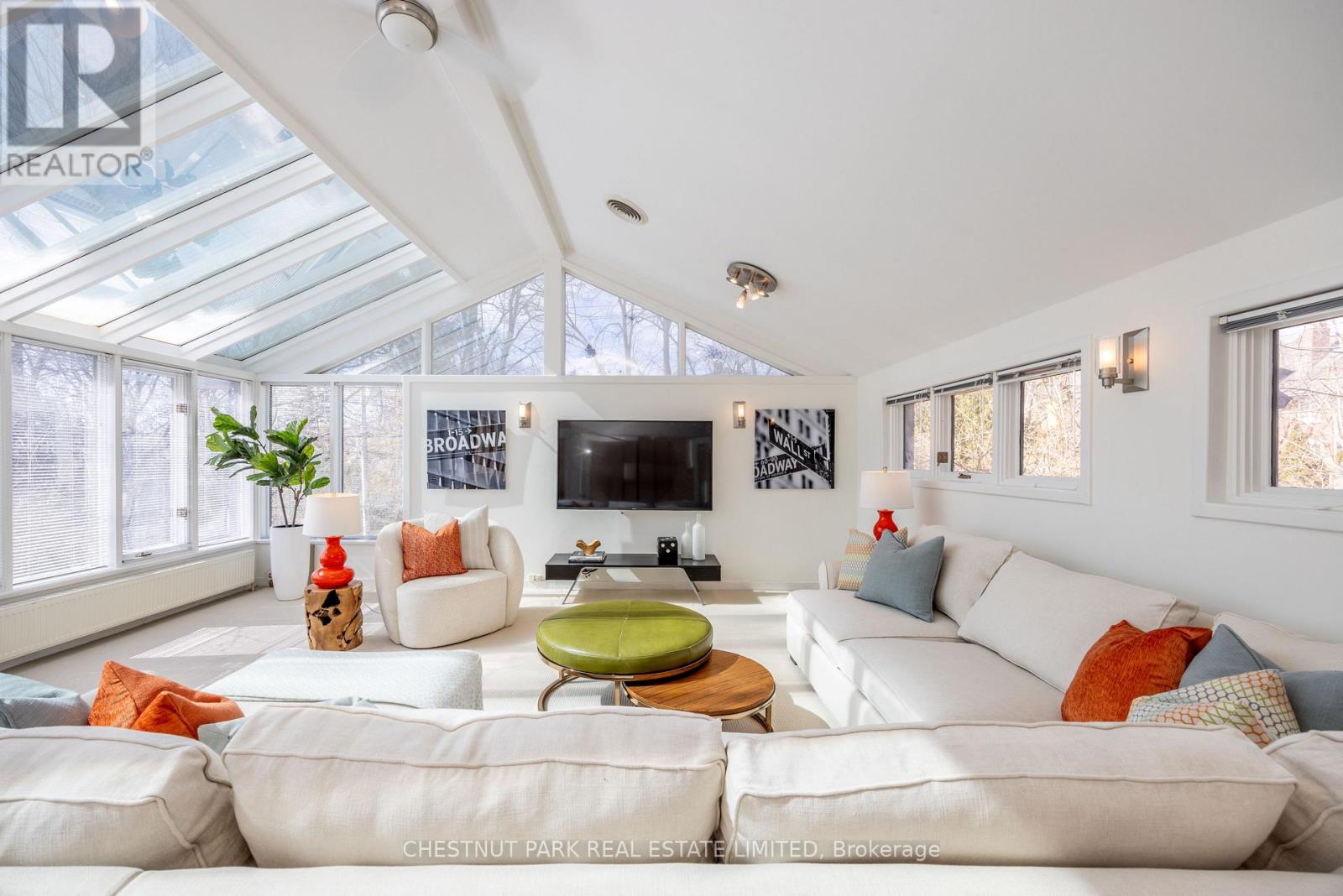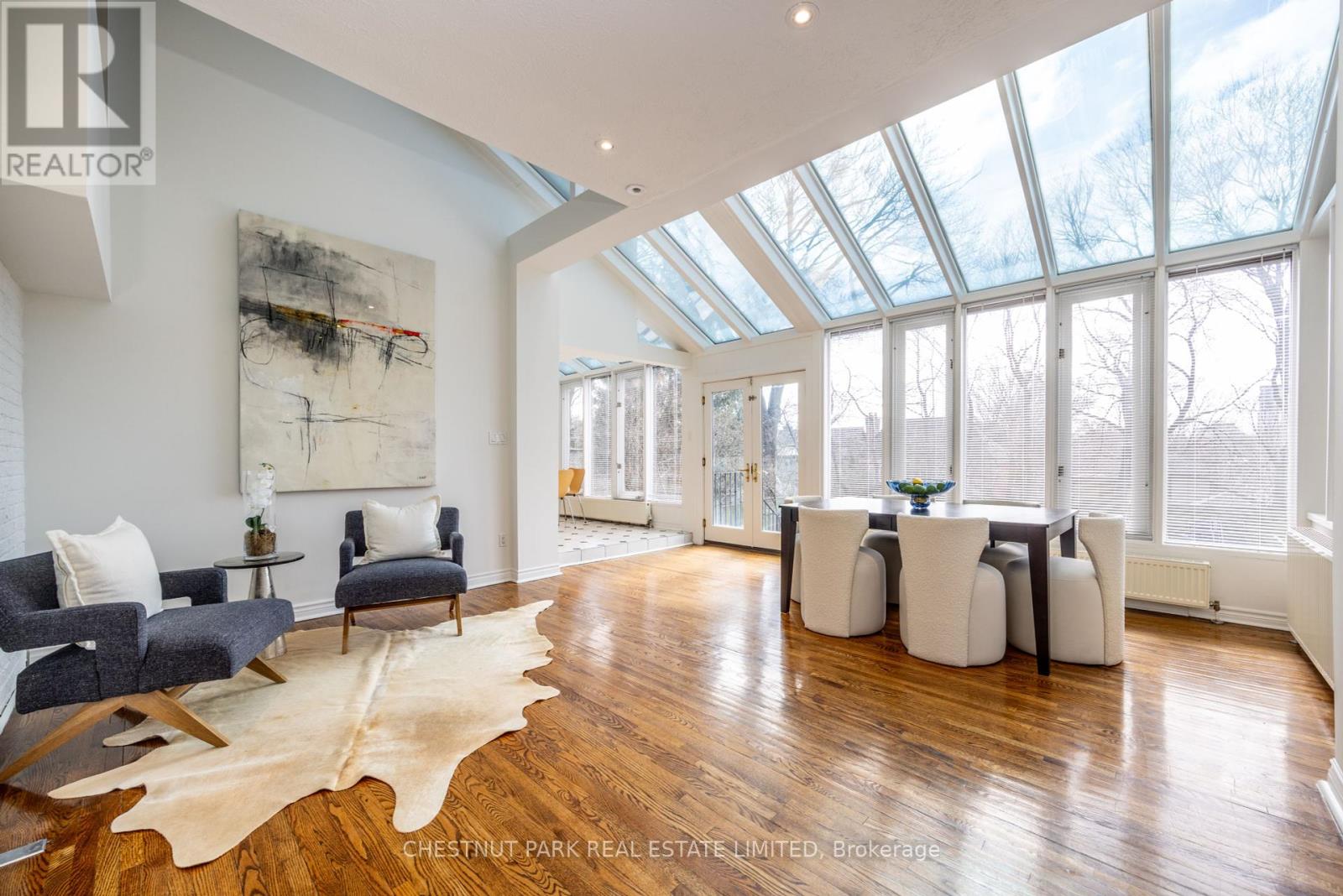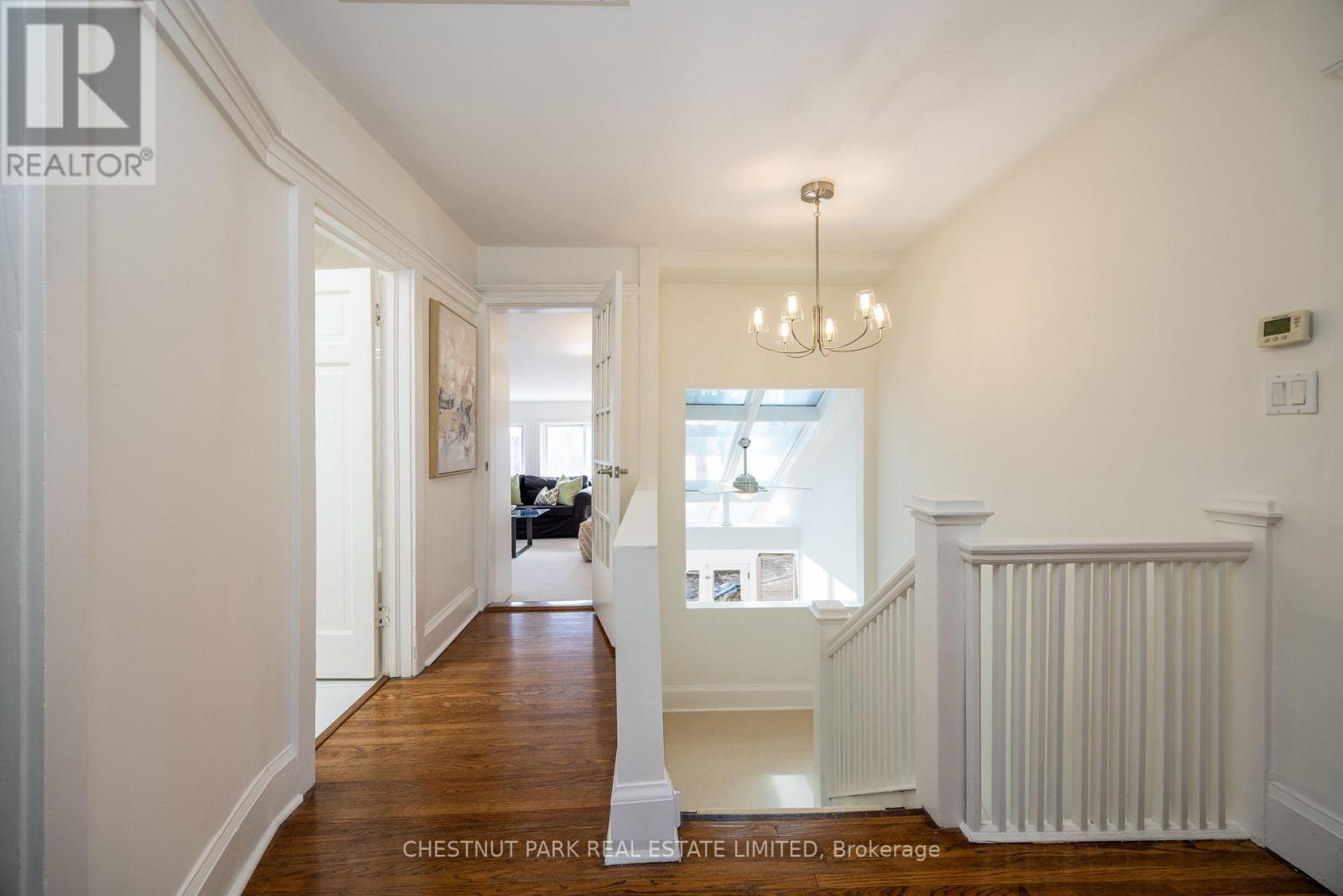63 St Leonards Avenue Toronto, Ontario M4N 1K4
$2,895,000
Located in the coveted neighbourhood of Lawrence Park, this sun-filled home sits on a generous 60x150-foot lot, offering private outdoor living with an in-ground pool and a fully fenced south-facing backyard. Nearly 3,000 sq. ft. of above-grade living space plus a fully finished basement with mudroom and attached double garage provides ample room for todays family. The spacious main floor features an open-concept layout, ideal for both everyday living and entertaining. Natural light floods the eat-in kitchen, dining room, and elevated family room creating a tranquil retreat with breathtaking views of the magnificent garden and pool. A large office and spacious living room complete this level offering additional opportunities for work or relaxation. Upstairs, the second floor features four bedrooms, including a luxurious primary bedroom with a large walk-in closet. A newly renovated 5-piece bathroom completes the upstairs, offering a spa-like retreat. The fully finished basement adds even more versatility with a large recreational space, exercise area, and a mudroom that leads to the attached double garage. Whether you choose to enjoy this beautiful home as is or make it your own, the possibilities are endless. Located within walking distance of top-rated public and private schools, including Blythwood, Lawrence Park Collegiate, Crescent, Havergal, and TFS, this home provides access to the finest education in the city. Plus, you're a short stroll from the amenities of Yonge and Lawrence, Lawrence Subway Station, and the fabulous parks and ravine trails. Don't miss your chance to own this exceptional family home in one of Toronto's most desirable neighbourhoods. Live in one of the best family neighbourhoods in Toronto. Short walk to subway, restaurants, parks and great schools (Blythwood, LPCI, Glenview, Havergal, Crescent, TFS). (id:61852)
Property Details
| MLS® Number | C12105115 |
| Property Type | Single Family |
| Community Name | Lawrence Park South |
| AmenitiesNearBy | Hospital, Park, Public Transit, Schools |
| ParkingSpaceTotal | 5 |
| PoolType | Inground Pool |
| Structure | Deck |
Building
| BathroomTotal | 3 |
| BedroomsAboveGround | 4 |
| BedroomsTotal | 4 |
| Amenities | Fireplace(s) |
| Appliances | Garage Door Opener Remote(s), Range |
| BasementDevelopment | Finished |
| BasementType | N/a (finished) |
| ConstructionStyleAttachment | Detached |
| CoolingType | Central Air Conditioning |
| ExteriorFinish | Brick |
| FireProtection | Alarm System |
| FireplacePresent | Yes |
| FireplaceTotal | 1 |
| FlooringType | Hardwood |
| FoundationType | Unknown |
| HalfBathTotal | 1 |
| HeatingFuel | Natural Gas |
| HeatingType | Hot Water Radiator Heat |
| StoriesTotal | 2 |
| SizeInterior | 2500 - 3000 Sqft |
| Type | House |
| UtilityWater | Municipal Water |
Parking
| Attached Garage | |
| Garage |
Land
| Acreage | No |
| FenceType | Fenced Yard |
| LandAmenities | Hospital, Park, Public Transit, Schools |
| LandscapeFeatures | Lawn Sprinkler |
| Sewer | Sanitary Sewer |
| SizeDepth | 150 Ft |
| SizeFrontage | 60 Ft |
| SizeIrregular | 60 X 150 Ft |
| SizeTotalText | 60 X 150 Ft |
Rooms
| Level | Type | Length | Width | Dimensions |
|---|---|---|---|---|
| Second Level | Primary Bedroom | 5.51 m | 3.63 m | 5.51 m x 3.63 m |
| Second Level | Bedroom 2 | 6.15 m | 3.07 m | 6.15 m x 3.07 m |
| Second Level | Bedroom 3 | 4.14 m | 3.35 m | 4.14 m x 3.35 m |
| Second Level | Bedroom 4 | 4.09 m | 3 m | 4.09 m x 3 m |
| Basement | Mud Room | 3.02 m | 2.59 m | 3.02 m x 2.59 m |
| Basement | Exercise Room | 3 m | 2.82 m | 3 m x 2.82 m |
| Basement | Laundry Room | 2.06 m | 1.12 m | 2.06 m x 1.12 m |
| Basement | Recreational, Games Room | 8.76 m | 5.11 m | 8.76 m x 5.11 m |
| Main Level | Kitchen | 6.58 m | 3.66 m | 6.58 m x 3.66 m |
| Main Level | Family Room | 6.32 m | 5.87 m | 6.32 m x 5.87 m |
| Main Level | Dining Room | 5.51 m | 5.16 m | 5.51 m x 5.16 m |
| Main Level | Office | 4.14 m | 3.81 m | 4.14 m x 3.81 m |
| Main Level | Living Room | 6.81 m | 3.63 m | 6.81 m x 3.63 m |
Interested?
Contact us for more information
Connie Rosenblatt
Salesperson
1300 Yonge St Ground Flr
Toronto, Ontario M4T 1X3








































