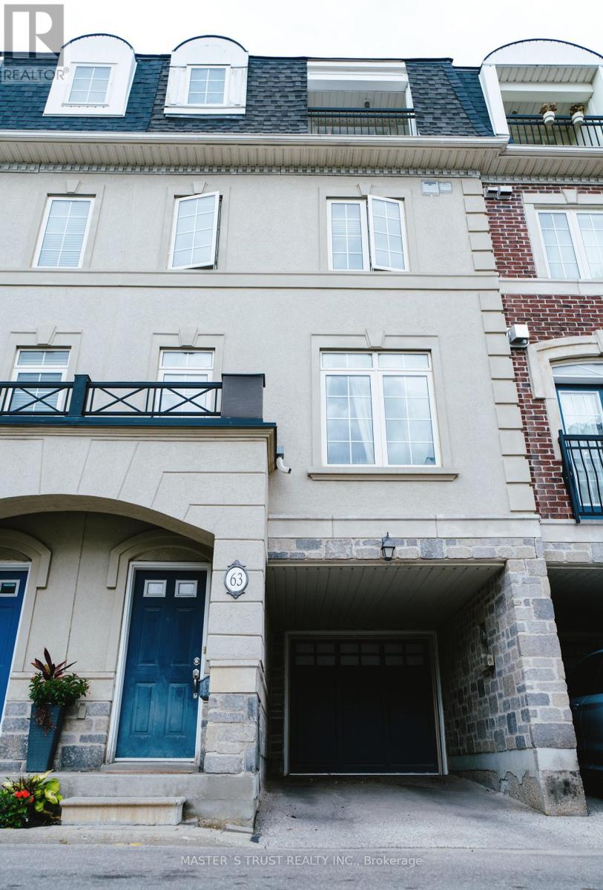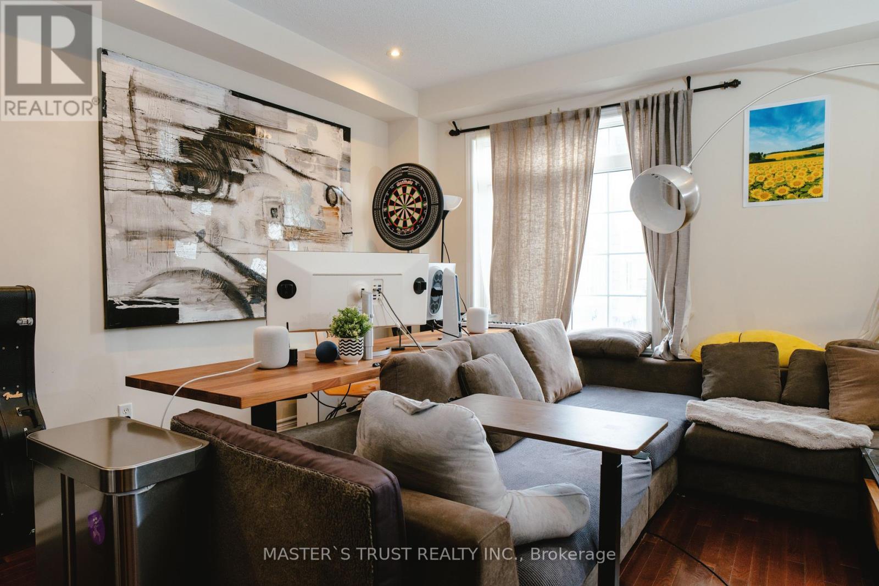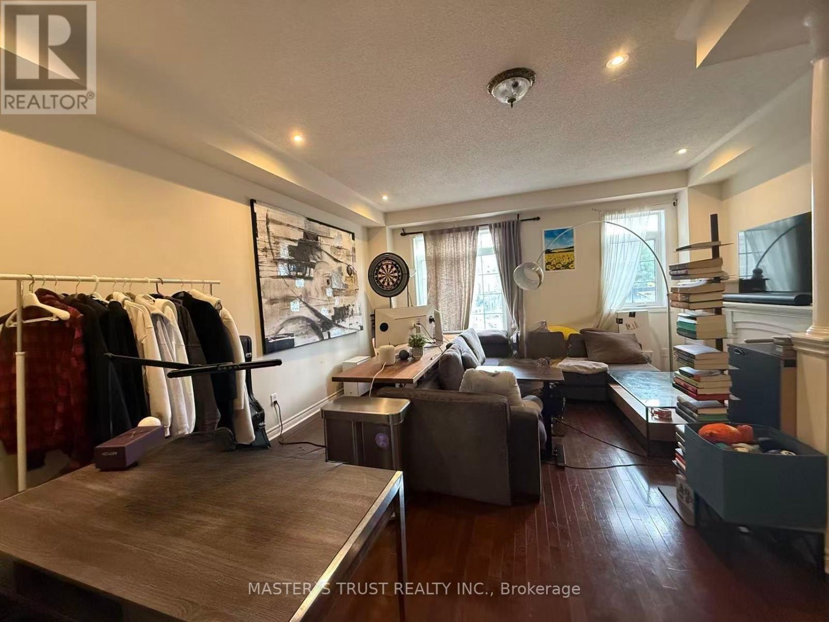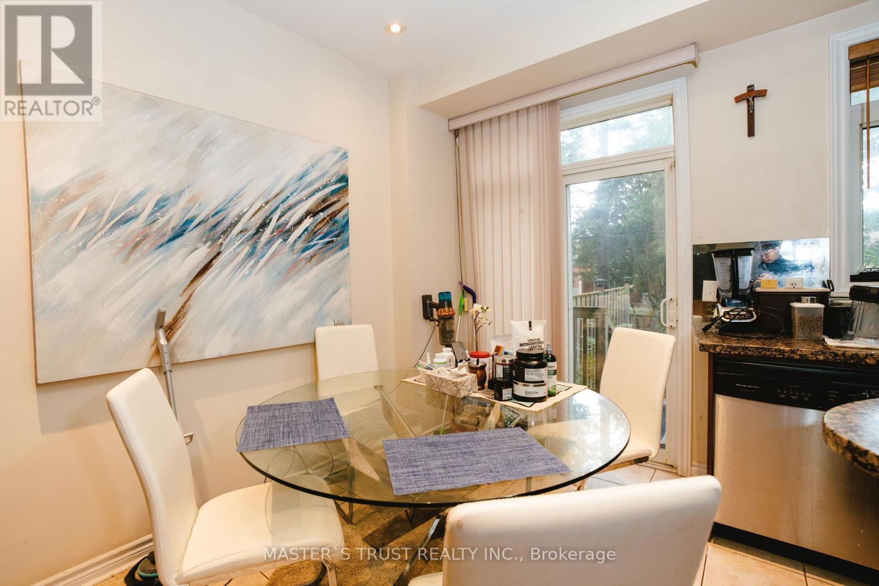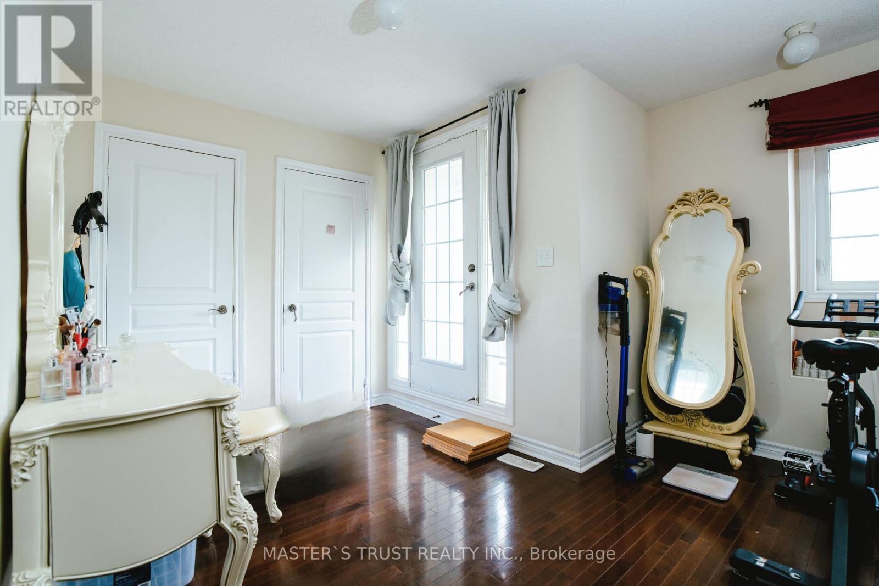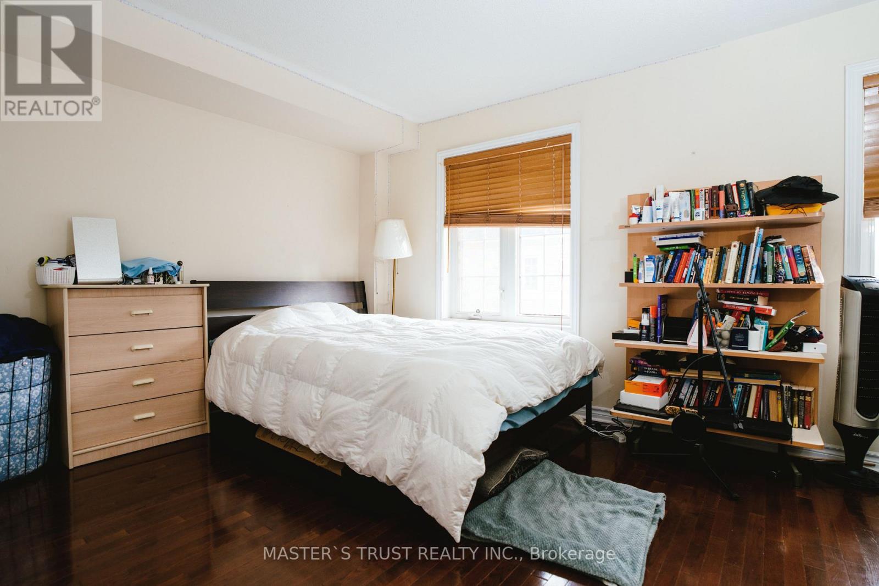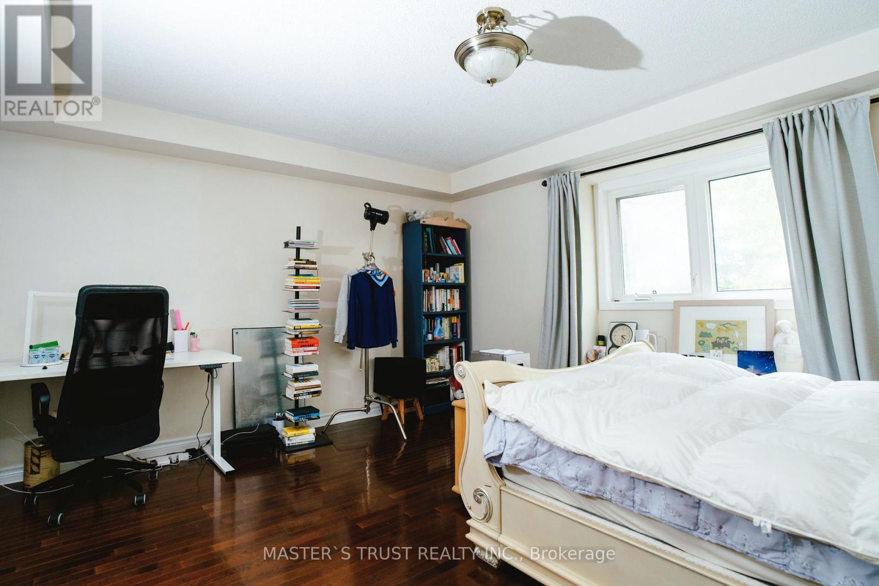63 Routliffe Lane Toronto, Ontario M2N 0A5
$1,180,000Maintenance, Parcel of Tied Land
$260 Monthly
Maintenance, Parcel of Tied Land
$260 MonthlyLuxurious freehold executive townhouse in a highly sought-after Yonge & Finch location! Featuring a private backyard, gourmet kitchen with island, granite countertops, and stainless steel appliances. Spacious family-sized breakfast area, 9 ft ceilings in living/dining, hardwood flooring throughout, and elegant pot lights. Convenient direct access from garage . Features 4 spacious bedrooms, second-floor laundry, and a versatile third-floor family room or office with balcony access. Steps to TTC, community center, subway station, restaurants, and shopping. A perfect blend of comfort and urban lifestyle! (id:61852)
Property Details
| MLS® Number | C12400738 |
| Property Type | Single Family |
| Neigbourhood | Newtonbrook West |
| Community Name | Newtonbrook West |
| AmenitiesNearBy | Park, Public Transit, Schools |
| CommunityFeatures | Community Centre |
| EquipmentType | Water Heater |
| ParkingSpaceTotal | 2 |
| RentalEquipmentType | Water Heater |
Building
| BathroomTotal | 3 |
| BedroomsAboveGround | 3 |
| BedroomsBelowGround | 1 |
| BedroomsTotal | 4 |
| Appliances | Dishwasher, Dryer, Microwave, Stove, Washer, Window Coverings, Refrigerator |
| BasementType | None |
| ConstructionStyleAttachment | Attached |
| CoolingType | Central Air Conditioning |
| ExteriorFinish | Brick |
| FireplacePresent | Yes |
| FlooringType | Hardwood, Ceramic |
| FoundationType | Concrete |
| HalfBathTotal | 1 |
| HeatingFuel | Natural Gas |
| HeatingType | Forced Air |
| StoriesTotal | 3 |
| SizeInterior | 1500 - 2000 Sqft |
| Type | Row / Townhouse |
| UtilityWater | Municipal Water |
Parking
| Garage |
Land
| Acreage | No |
| FenceType | Fenced Yard |
| LandAmenities | Park, Public Transit, Schools |
| Sewer | Sanitary Sewer |
| SizeDepth | 76 Ft ,4 In |
| SizeFrontage | 16 Ft ,8 In |
| SizeIrregular | 16.7 X 76.4 Ft |
| SizeTotalText | 16.7 X 76.4 Ft |
Rooms
| Level | Type | Length | Width | Dimensions |
|---|---|---|---|---|
| Second Level | Bedroom 2 | 4.78 m | 2.74 m | 4.78 m x 2.74 m |
| Second Level | Bedroom 3 | 4.78 m | 3.2 m | 4.78 m x 3.2 m |
| Third Level | Primary Bedroom | 4.78 m | 3.96 m | 4.78 m x 3.96 m |
| Third Level | Loft | 4.78 m | 2.44 m | 4.78 m x 2.44 m |
| Main Level | Living Room | 5.79 m | 4.78 m | 5.79 m x 4.78 m |
| Main Level | Dining Room | 5.79 m | 4.78 m | 5.79 m x 4.78 m |
| Main Level | Kitchen | 3.66 m | 2.34 m | 3.66 m x 2.34 m |
| Main Level | Eating Area | 3.66 m | 2.44 m | 3.66 m x 2.44 m |
Interested?
Contact us for more information
Lynn Shao
Salesperson
3190 Steeles Ave East #120
Markham, Ontario L3R 1G9
