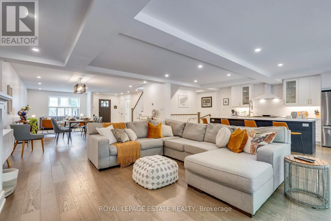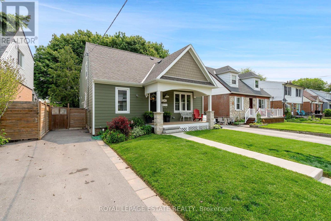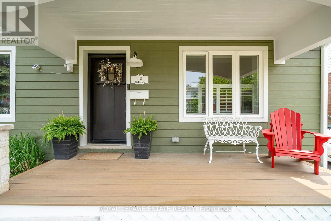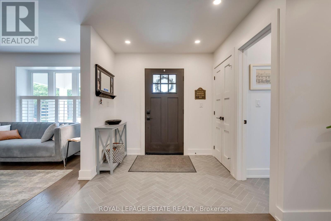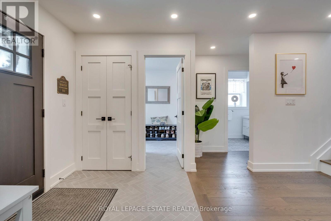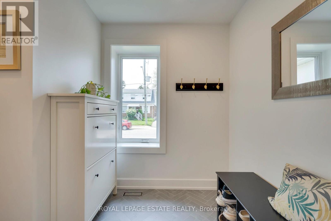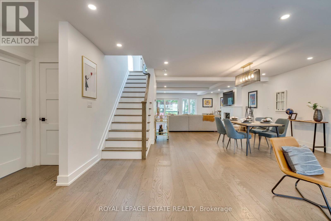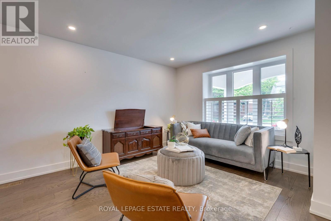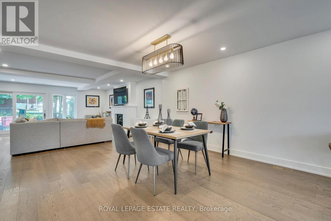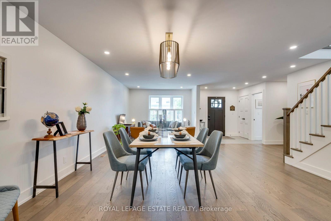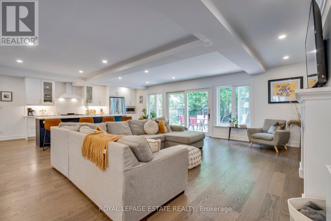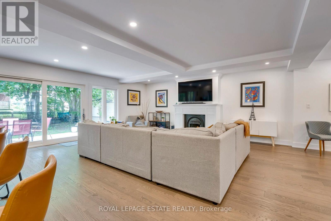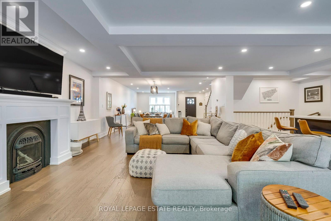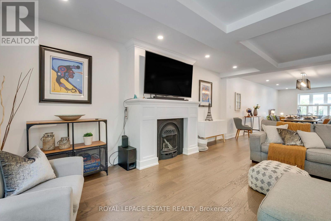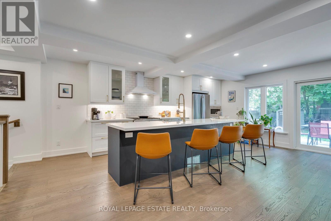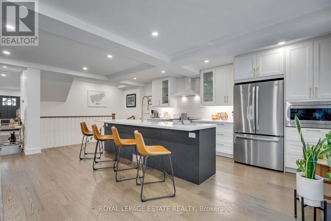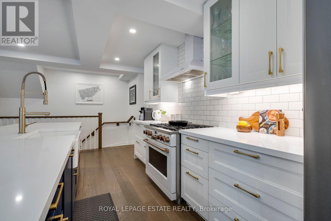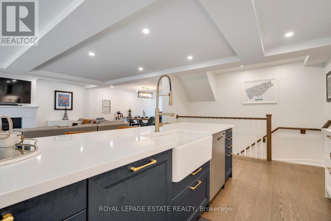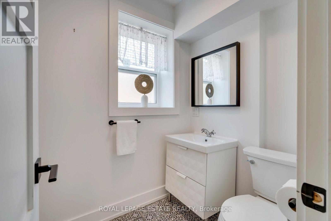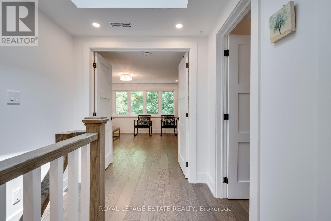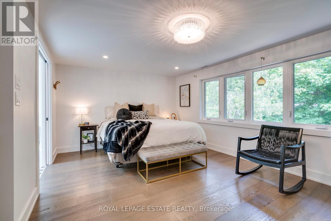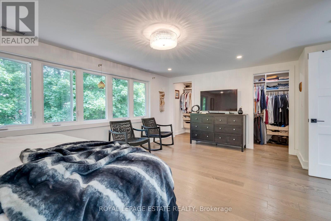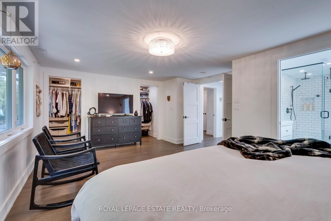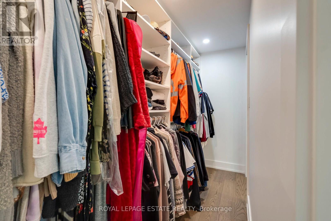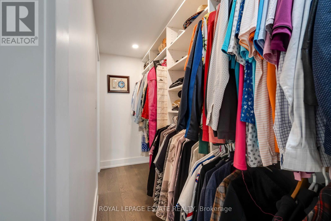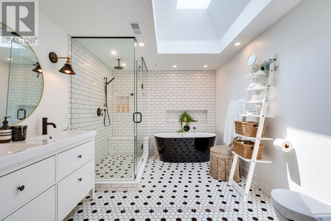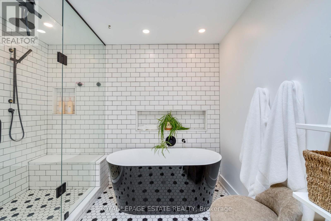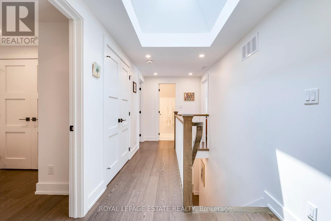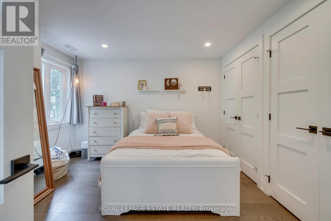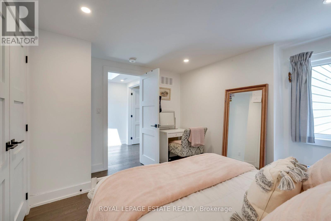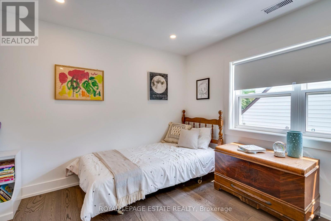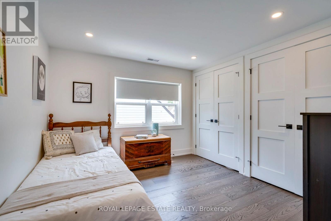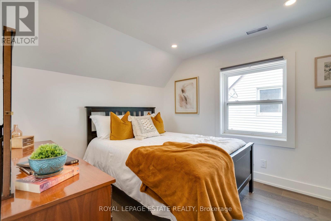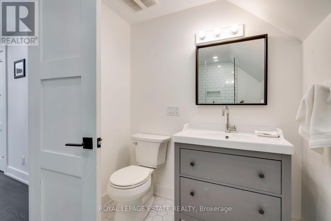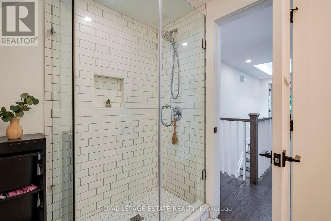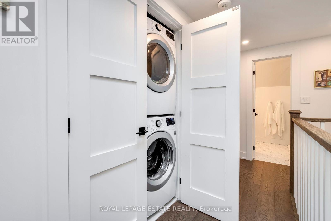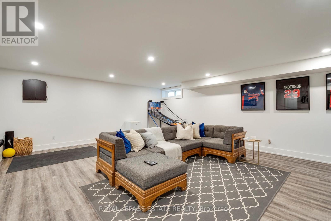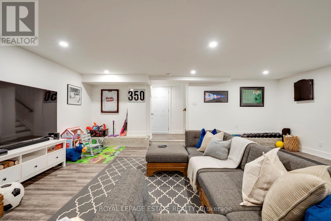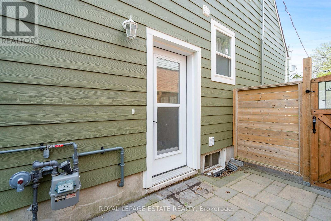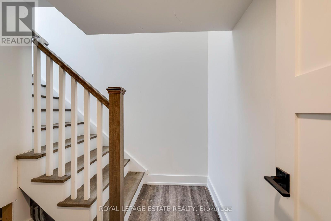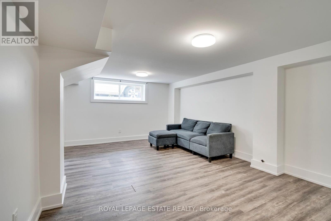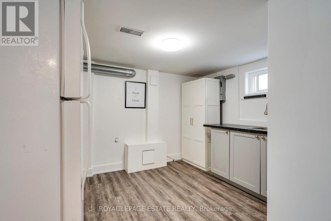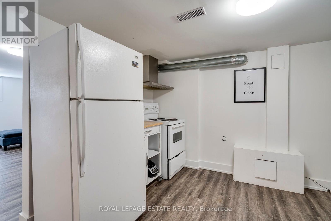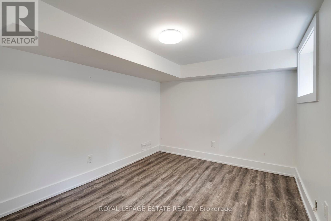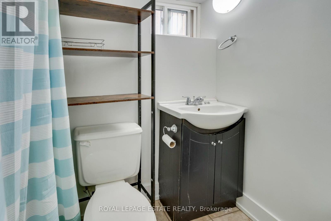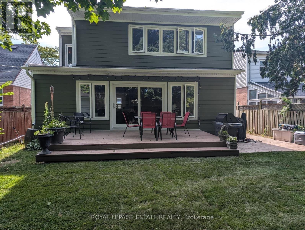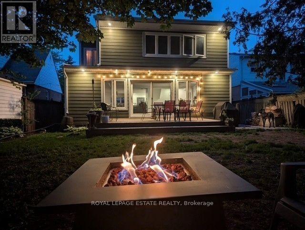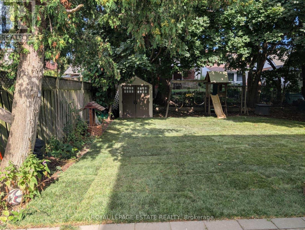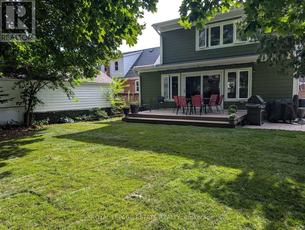63 Mystic Avenue Toronto, Ontario M1L 4H1
$1,489,000
Welcome To 63 Mystic Avenue - A Hidden Gem With Over 3,000 Sq Ft Of Luxurious Living Space! This Stunning Home Is The Result Of A Major Custom Renovation And Addition By Alair Homes, Offering Exceptional Quality And Thoughtful Design Throughout. Deceiving From The Outside, This Property Unfolds Into A Spacious, Modern Family Home Perfect For A Growing Family Or Multigenerational Living. Step Onto The Sprawling Front Porch And Into A Beautifully Finished Interior Featuring A Grand Foyer With Herringbone Tile Flooring And A Convenient Mudroom. The Open Concept Main Floor Boasts Oversized Principal Rooms And Includes A Stylish Powder Room For Convenience. Bright, Open Concept Kitchen With High-End Appliances, Subway Tile Backsplash, A Large Centre Island With Seating For Four Or More, And Seamless Flow Into The Family And Living/Dining Areas, Perfect For Entertaining. Family Room Complete With A Cozy Fireplace. Gleaming Hardwood Floors & Pot Lights Throughout. Upstairs, You'll Find Four Generously Sized Bedrooms, Including A Massive Primary Suite With A Spa-Like Ensuite Bathroom Featuring A Freestanding Soaker Tub, Double Sinks, And A Huge Walk-In Closet. The Upper Hall Also Includes A Skylight & Laundry For Added Convenience. The Fully Finished Basement Is A Standout, With Two Separate Areas Including A Self-Contained In-Law Suite With Kitchen & Private Entrance. A Large Recreation Room Is Also Accessible From The Main House, Offering Flexible Space For Relaxation Or Hosting Guests. Set On A Wide 43-Foot Lot, The Property Features A Large Backyard With An Oversized Deck Off The Kitchen/Family Room - Ideal For Outdoor Living & Entertaining! Located Near Top-Rated Schools Like Birchmount Park Collegiate And Birch Cliff Heights Public School, And Close To Community Amenities Including A Nearby Mosque. Convenient Nearby Transit Including Warden Subway Station & GO Train. Don't Miss This Opportunity To Own A Truly Unique And Spacious Home In A Fantastic Neighbourhood! (id:61852)
Open House
This property has open houses!
2:00 pm
Ends at:4:00 pm
2:00 pm
Ends at:4:00 pm
Property Details
| MLS® Number | E12434219 |
| Property Type | Single Family |
| Neigbourhood | Scarborough |
| Community Name | Oakridge |
| AmenitiesNearBy | Place Of Worship, Public Transit, Schools |
| CommunityFeatures | Community Centre |
| Features | Carpet Free |
| ParkingSpaceTotal | 2 |
Building
| BathroomTotal | 4 |
| BedroomsAboveGround | 4 |
| BedroomsBelowGround | 1 |
| BedroomsTotal | 5 |
| Appliances | Dishwasher, Dryer, Microwave, Oven, Hood Fan, Stove, Washer, Window Coverings, Refrigerator |
| BasementDevelopment | Finished |
| BasementFeatures | Separate Entrance |
| BasementType | N/a (finished), N/a |
| ConstructionStyleAttachment | Detached |
| CoolingType | Central Air Conditioning |
| ExteriorFinish | Concrete, Hardboard |
| FireplacePresent | Yes |
| FlooringType | Tile, Laminate, Hardwood |
| FoundationType | Concrete |
| HalfBathTotal | 1 |
| HeatingFuel | Natural Gas |
| HeatingType | Forced Air |
| StoriesTotal | 2 |
| SizeInterior | 2000 - 2500 Sqft |
| Type | House |
| UtilityWater | Municipal Water |
Parking
| No Garage |
Land
| Acreage | No |
| LandAmenities | Place Of Worship, Public Transit, Schools |
| Sewer | Sanitary Sewer |
| SizeDepth | 118 Ft |
| SizeFrontage | 43 Ft ,3 In |
| SizeIrregular | 43.3 X 118 Ft |
| SizeTotalText | 43.3 X 118 Ft |
Rooms
| Level | Type | Length | Width | Dimensions |
|---|---|---|---|---|
| Second Level | Primary Bedroom | 5.6134 m | 4.7752 m | 5.6134 m x 4.7752 m |
| Second Level | Bedroom 2 | 3.683 m | 3.4036 m | 3.683 m x 3.4036 m |
| Second Level | Bedroom 3 | 3.683 m | 2.9464 m | 3.683 m x 2.9464 m |
| Second Level | Bedroom 4 | 3.937 m | 2.5654 m | 3.937 m x 2.5654 m |
| Basement | Kitchen | 4.3434 m | 3.302 m | 4.3434 m x 3.302 m |
| Basement | Living Room | 5.1816 m | 3.7592 m | 5.1816 m x 3.7592 m |
| Basement | Bedroom | 3.3274 m | 3.0734 m | 3.3274 m x 3.0734 m |
| Basement | Recreational, Games Room | 7.1882 m | 6.2484 m | 7.1882 m x 6.2484 m |
| Main Level | Foyer | 3.7338 m | 2.0066 m | 3.7338 m x 2.0066 m |
| Main Level | Living Room | 3.7846 m | 3.7338 m | 3.7846 m x 3.7338 m |
| Main Level | Dining Room | 5.8166 m | 3.5814 m | 5.8166 m x 3.5814 m |
| Main Level | Kitchen | 6.1722 m | 3.5814 m | 6.1722 m x 3.5814 m |
| Main Level | Family Room | 6.0706 m | 4.9022 m | 6.0706 m x 4.9022 m |
https://www.realtor.ca/real-estate/28929307/63-mystic-avenue-toronto-oakridge-oakridge
Interested?
Contact us for more information
Ryan James Taylor
Salesperson
1052 Kingston Road
Toronto, Ontario M4E 1T4
