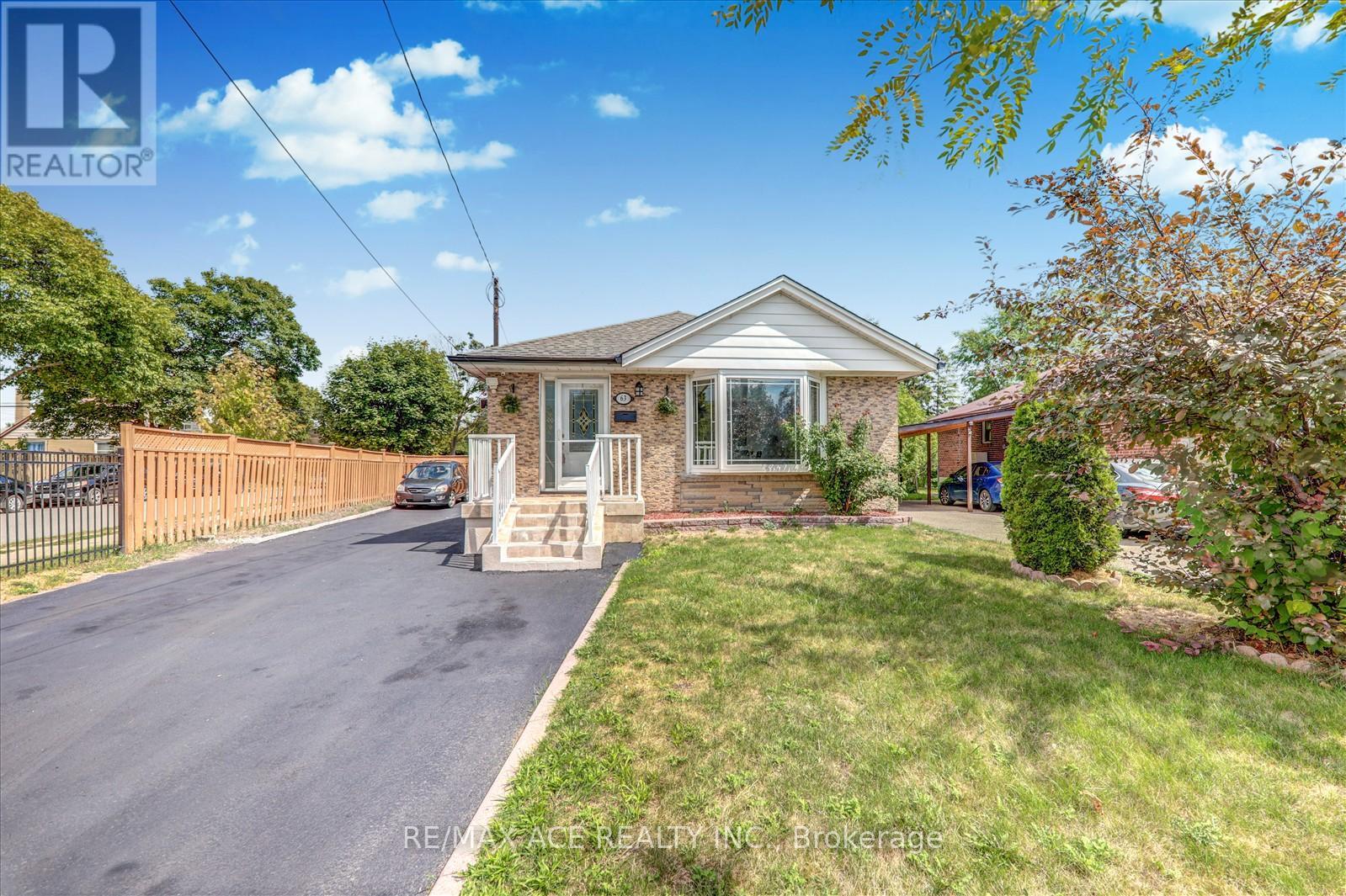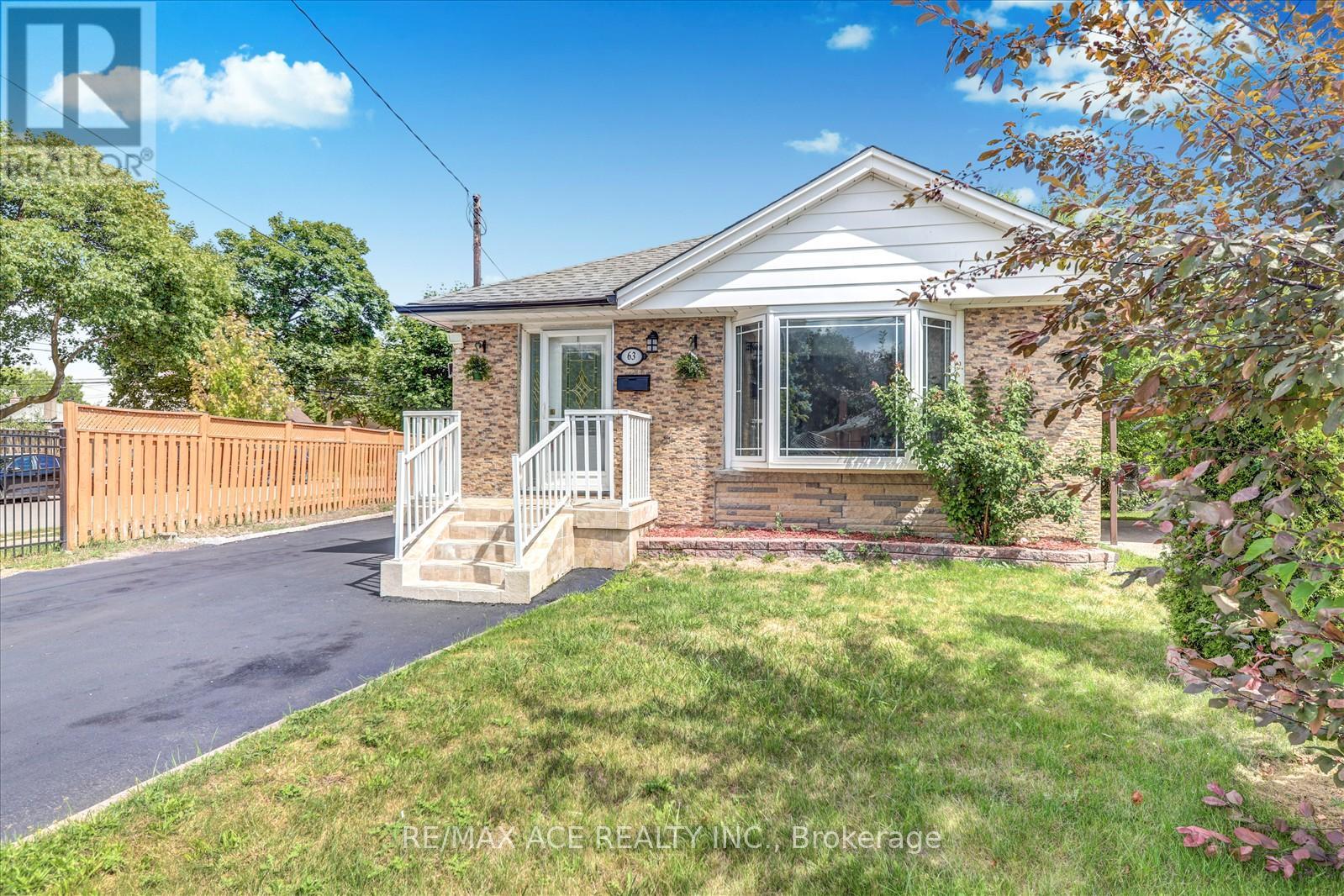63 Lynvalley Crescent Toronto, Ontario M1R 2V1
$999,888
Welcome to 63 Lynvalley Crescent, nestled in the sought after Wexford/Maryvale community. This bright and well-maintained corner lot home features a spacious layout with quality finishes throughout. The main floor offers a sun-filled living room with hardwood floors, a modern kitchen with quartz countertops, gas stove, ceramic tile, and a stylish porcelain-tiled bathroom. Three generously sized bedrooms include new vinyl flooring, with the primary featuring his-and-hers closets and the secondary bedrooms offering ample closet space as well. The basement presents excellent rental income potential with a separate entrance and two updated units, each with two bedrooms, LED pot lights and shared laundry. The large private yard is perfect for outdoor enjoyment and also offers potential for a future garden suite (buyer to verify). Ideally located close to schools, parks, shopping, TTC, and with quick access to Hwy 401/404. A fantastic opportunity for both families and investors! (id:61852)
Open House
This property has open houses!
2:00 pm
Ends at:4:00 pm
2:00 pm
Ends at:4:00 pm
Property Details
| MLS® Number | E12361589 |
| Property Type | Single Family |
| Neigbourhood | Scarborough |
| Community Name | Wexford-Maryvale |
| EquipmentType | Water Heater |
| Features | Carpet Free |
| ParkingSpaceTotal | 5 |
| RentalEquipmentType | Water Heater |
Building
| BathroomTotal | 3 |
| BedroomsAboveGround | 3 |
| BedroomsBelowGround | 4 |
| BedroomsTotal | 7 |
| Appliances | Water Heater, Dryer, Stove, Two Washers, Window Coverings, Refrigerator |
| ArchitecturalStyle | Bungalow |
| BasementDevelopment | Finished |
| BasementFeatures | Separate Entrance |
| BasementType | N/a (finished) |
| ConstructionStyleAttachment | Detached |
| CoolingType | Central Air Conditioning |
| ExteriorFinish | Brick |
| FlooringType | Hardwood, Ceramic |
| FoundationType | Concrete |
| HeatingFuel | Natural Gas |
| HeatingType | Forced Air |
| StoriesTotal | 1 |
| SizeInterior | 1100 - 1500 Sqft |
| Type | House |
| UtilityWater | Municipal Water |
Parking
| No Garage |
Land
| Acreage | No |
| Sewer | Sanitary Sewer |
| SizeDepth | 137 Ft ,2 In |
| SizeFrontage | 40 Ft ,1 In |
| SizeIrregular | 40.1 X 137.2 Ft ; Irrg. As Per Survey |
| SizeTotalText | 40.1 X 137.2 Ft ; Irrg. As Per Survey |
Rooms
| Level | Type | Length | Width | Dimensions |
|---|---|---|---|---|
| Basement | Kitchen | Measurements not available | ||
| Basement | Bedroom | Measurements not available | ||
| Basement | Bedroom | Measurements not available | ||
| Basement | Kitchen | Measurements not available | ||
| Basement | Bedroom | Measurements not available | ||
| Basement | Bedroom | Measurements not available | ||
| Ground Level | Living Room | 5.02 m | 3.63 m | 5.02 m x 3.63 m |
| Ground Level | Dining Room | 3.95 m | 2.4 m | 3.95 m x 2.4 m |
| Ground Level | Kitchen | 3.98 m | 2.97 m | 3.98 m x 2.97 m |
| Ground Level | Primary Bedroom | 4.4 m | 3.27 m | 4.4 m x 3.27 m |
| Ground Level | Bedroom 2 | 3.74 m | 2.97 m | 3.74 m x 2.97 m |
| Ground Level | Bedroom 3 | 2.88 m | 2.82 m | 2.88 m x 2.82 m |
Utilities
| Cable | Installed |
| Electricity | Installed |
| Sewer | Installed |
Interested?
Contact us for more information
Bibek Sen
Salesperson
1286 Kennedy Road Unit 3
Toronto, Ontario M1P 2L5



































