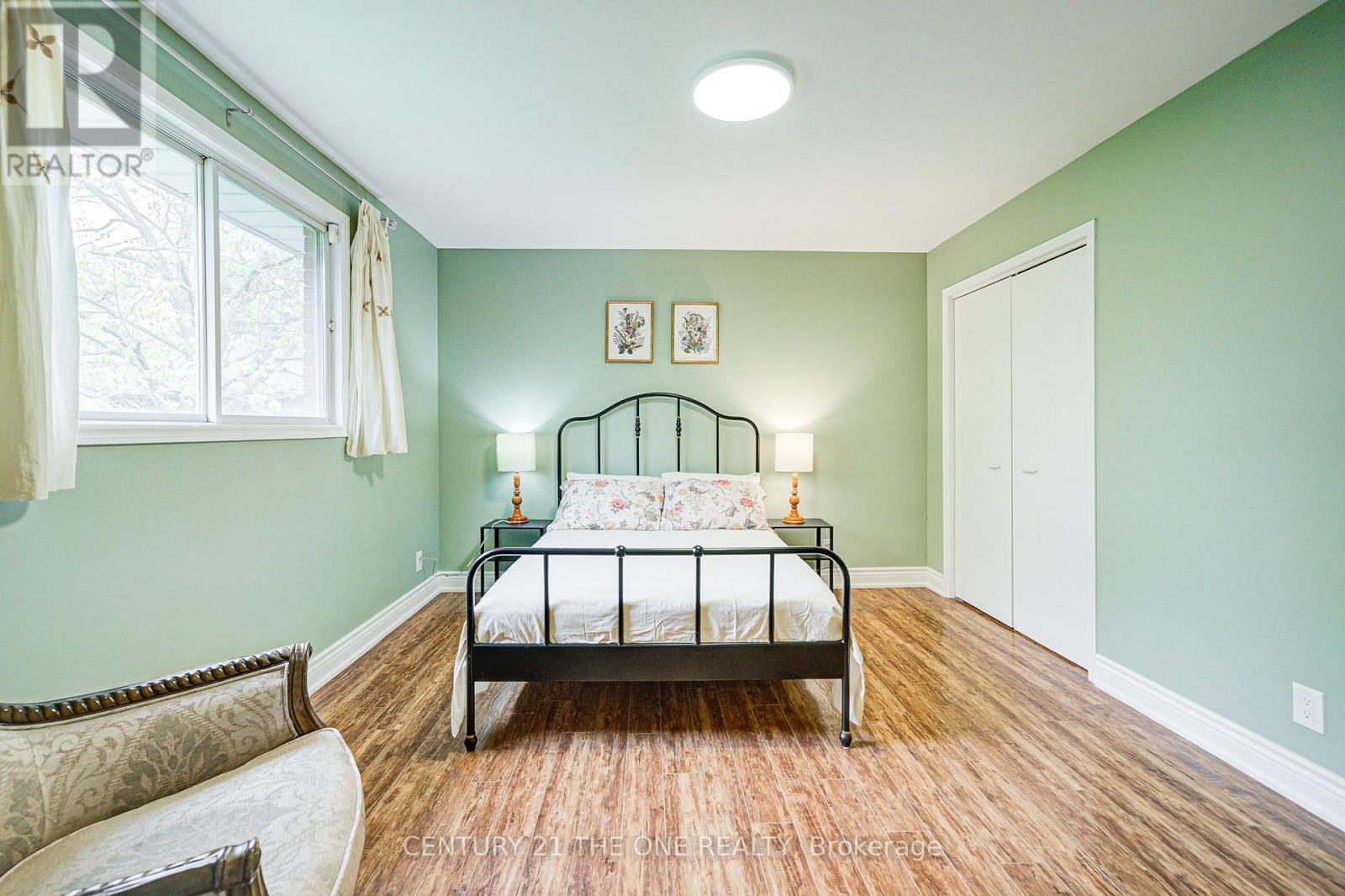63 Kilpatrick Drive East Gwillimbury, Ontario L9N 1H7
$1,188,000
Outstanding beautiful home and location offering privacy with 3+1 bedrooms and two 4-piece bathrooms, including a master ensuite, provide ample room for family and guests. Premium 75.89X205.71Ft deep lot with mature trees In a peaceful, sought-after neighbourhood in Holland Landing. The property was renovated >$70k with new kitchen, floorings and new washroom in basement. Natural sunlight fills the home, creating a warm and inviting atmosphere. The fully finished basement features a professional stone wall with a wood stove, perfect for relaxing or entertaining. The backyard is fenced, treed, and ideal for pets and outdoor activities. The solarium-style breakfast room with sliding doors opens to a patio, offering beautiful views and easy access to outdoor space. A double-car garage with walk-out access to the backyard and proximity to HWY 404 make this home both practical and accessible. A Must See Property. (id:61852)
Property Details
| MLS® Number | N12136052 |
| Property Type | Single Family |
| Community Name | Holland Landing |
| AmenitiesNearBy | Marina, Park |
| Features | Conservation/green Belt |
| ParkingSpaceTotal | 8 |
| ViewType | View |
Building
| BathroomTotal | 3 |
| BedroomsAboveGround | 3 |
| BedroomsBelowGround | 1 |
| BedroomsTotal | 4 |
| Appliances | Garage Door Opener Remote(s), Dishwasher, Dryer, Stove, Washer, Window Coverings, Refrigerator |
| BasementDevelopment | Finished |
| BasementType | N/a (finished) |
| ConstructionStyleAttachment | Detached |
| ConstructionStyleSplitLevel | Sidesplit |
| CoolingType | Central Air Conditioning |
| ExteriorFinish | Brick |
| FireplacePresent | Yes |
| FireplaceTotal | 1 |
| FireplaceType | Woodstove |
| FlooringType | Laminate, Ceramic |
| FoundationType | Block |
| HeatingFuel | Natural Gas |
| HeatingType | Forced Air |
| SizeInterior | 1100 - 1500 Sqft |
| Type | House |
| UtilityWater | Municipal Water |
Parking
| Attached Garage | |
| Garage |
Land
| Acreage | No |
| FenceType | Fenced Yard |
| LandAmenities | Marina, Park |
| Sewer | Septic System |
| SizeDepth | 205 Ft ,8 In |
| SizeFrontage | 75 Ft ,10 In |
| SizeIrregular | 75.9 X 205.7 Ft |
| SizeTotalText | 75.9 X 205.7 Ft |
Rooms
| Level | Type | Length | Width | Dimensions |
|---|---|---|---|---|
| Lower Level | Recreational, Games Room | 7.8 m | 5.22 m | 7.8 m x 5.22 m |
| Lower Level | Bedroom | 4.34 m | 3.83 m | 4.34 m x 3.83 m |
| Main Level | Living Room | 4.83 m | 3.21 m | 4.83 m x 3.21 m |
| Main Level | Dining Room | 3.78 m | 3.2 m | 3.78 m x 3.2 m |
| Main Level | Kitchen | 4.77 m | 3.18 m | 4.77 m x 3.18 m |
| Main Level | Eating Area | 3.21 m | 3.15 m | 3.21 m x 3.15 m |
| Upper Level | Primary Bedroom | 4.12 m | 3.2 m | 4.12 m x 3.2 m |
| Upper Level | Bedroom | 3.55 m | 3.14 m | 3.55 m x 3.14 m |
| Upper Level | Bedroom | 3.2 m | 3.08 m | 3.2 m x 3.08 m |
Interested?
Contact us for more information
Kate Kao
Broker
3601 Highway 7 E #908
Markham, Ontario L3R 0M3


































