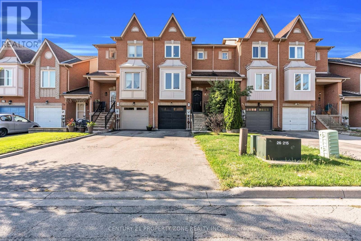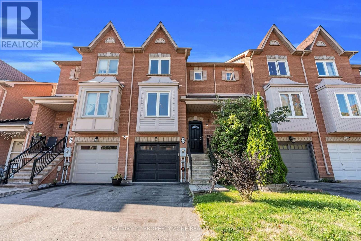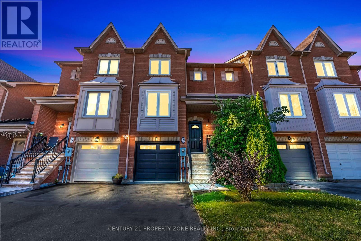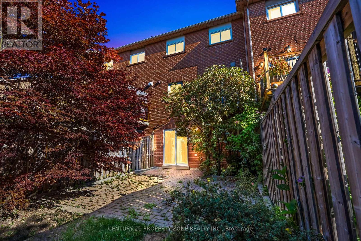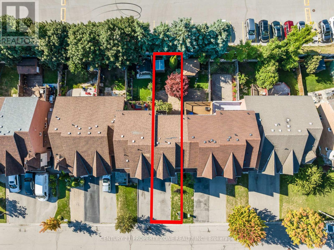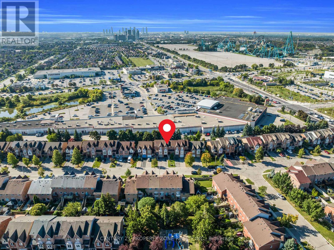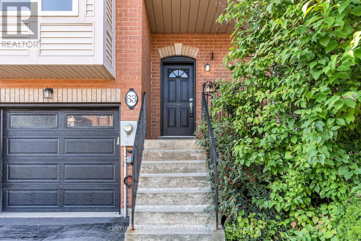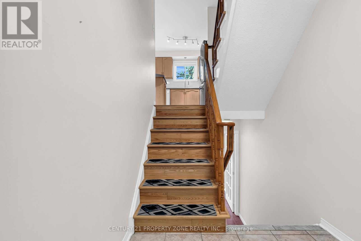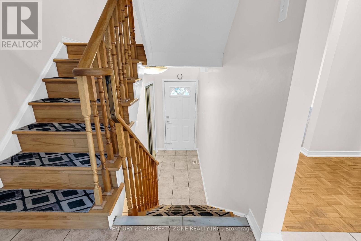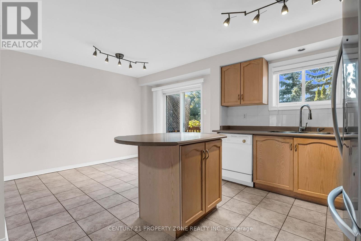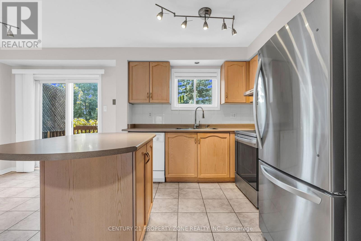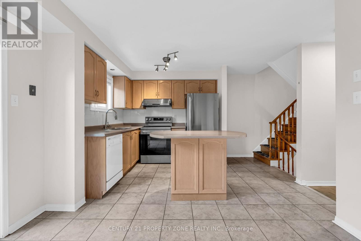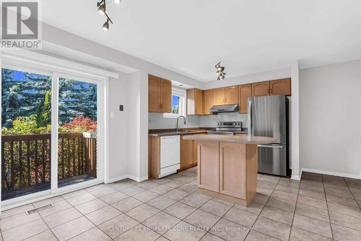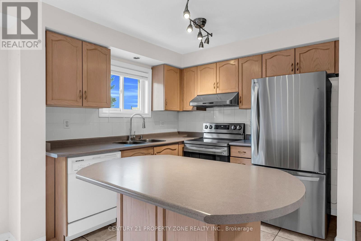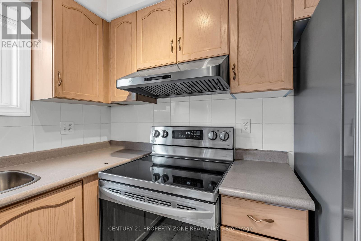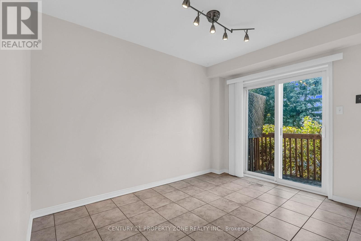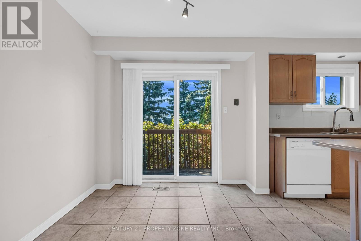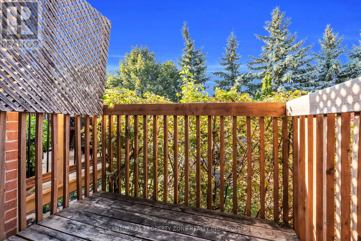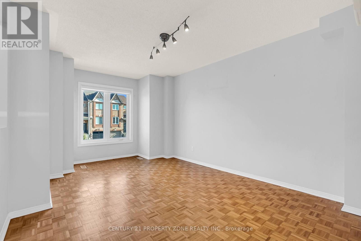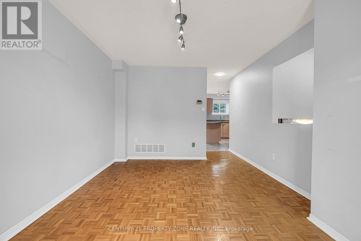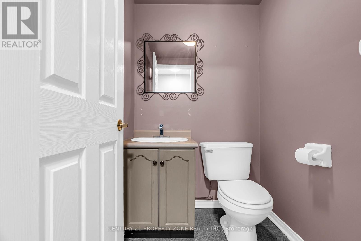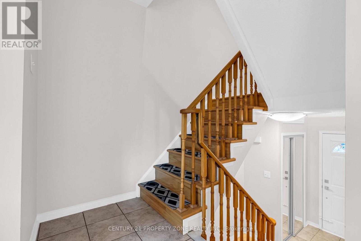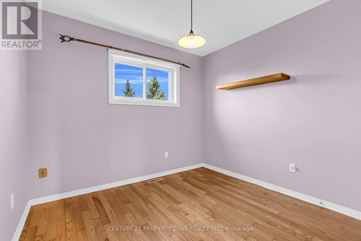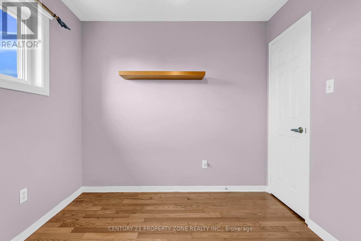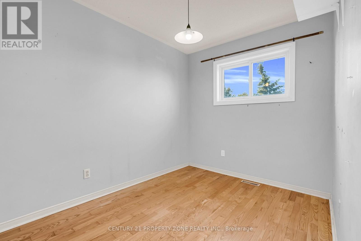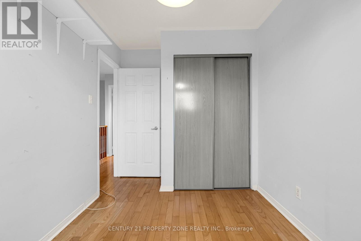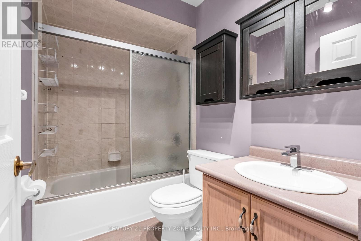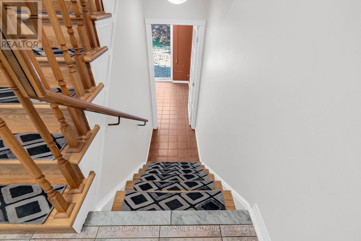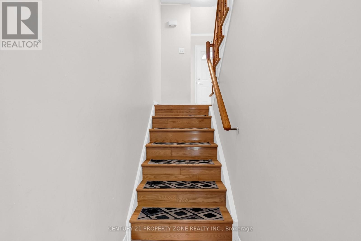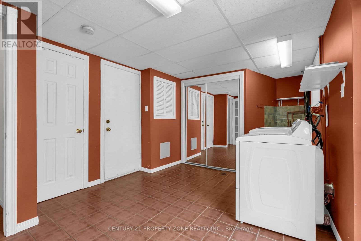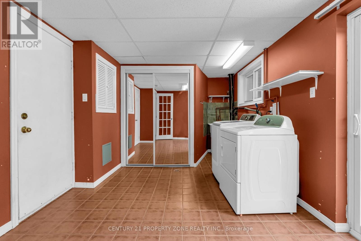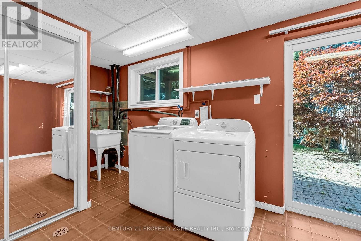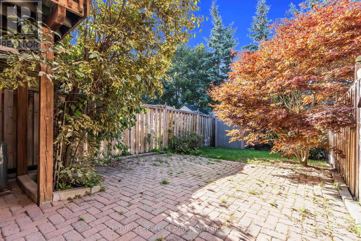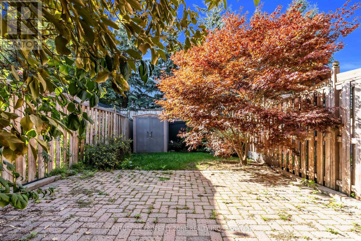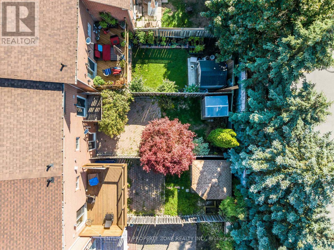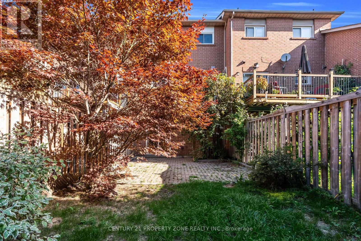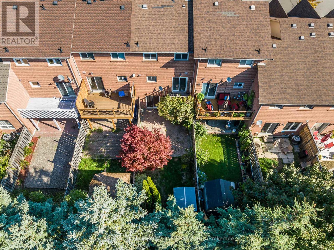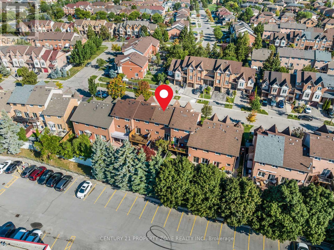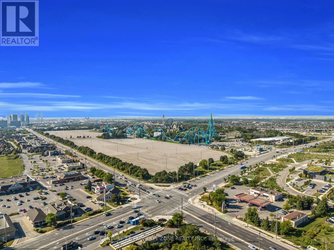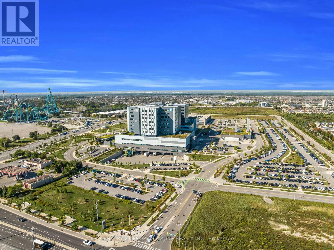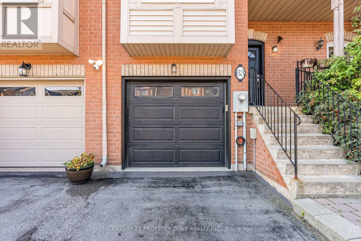63 Kelso Crescent Vaughan, Ontario L6A 2C8
$3,500 Monthly
Welcome to this charming 3-bedroom freehold townhouse in the heart of a vibrant, family- friendly Vaughan community. Perfectly located, youll find top-rated Catholic and public stores like Longos and Fortinos, and endless shopping at Vaughan Mills. Enjoy weekends atschools just minutes away, along with the brand-new Cortellucci Vaughan Hospital, grocery stores like Longos and Fortinos, and endless shopping at Vaughan Mills. Enjoy weekends at Canadas Wonderland, nearby parks, and local restaurants, all while benefiting from easy access to the GO Train and major highways 400 & 407, making commuting a breeze. (id:61852)
Property Details
| MLS® Number | N12385083 |
| Property Type | Single Family |
| Community Name | Maple |
| AmenitiesNearBy | Hospital, Public Transit, Schools, Place Of Worship |
| CommunityFeatures | Community Centre |
| EquipmentType | Water Heater |
| ParkingSpaceTotal | 3 |
| RentalEquipmentType | Water Heater |
| Structure | Shed |
Building
| BathroomTotal | 2 |
| BedroomsAboveGround | 3 |
| BedroomsTotal | 3 |
| BasementDevelopment | Finished |
| BasementFeatures | Walk Out |
| BasementType | N/a (finished) |
| ConstructionStyleAttachment | Attached |
| CoolingType | Central Air Conditioning |
| ExteriorFinish | Brick |
| FlooringType | Ceramic, Hardwood |
| FoundationType | Poured Concrete |
| HalfBathTotal | 1 |
| HeatingFuel | Natural Gas |
| HeatingType | Forced Air |
| StoriesTotal | 2 |
| SizeInterior | 1500 - 2000 Sqft |
| Type | Row / Townhouse |
| UtilityWater | Municipal Water |
Parking
| Garage |
Land
| Acreage | No |
| FenceType | Fully Fenced |
| LandAmenities | Hospital, Public Transit, Schools, Place Of Worship |
| Sewer | Sanitary Sewer |
| SizeDepth | 90 Ft ,7 In |
| SizeFrontage | 18 Ft ,4 In |
| SizeIrregular | 18.4 X 90.6 Ft |
| SizeTotalText | 18.4 X 90.6 Ft |
Rooms
| Level | Type | Length | Width | Dimensions |
|---|---|---|---|---|
| Second Level | Primary Bedroom | 3.71 m | 3.33 m | 3.71 m x 3.33 m |
| Second Level | Bedroom 2 | 2.36 m | 3.66 m | 2.36 m x 3.66 m |
| Second Level | Bedroom 3 | 2.9 m | 2.67 m | 2.9 m x 2.67 m |
| Main Level | Kitchen | 3.38 m | 5.36 m | 3.38 m x 5.36 m |
| Main Level | Living Room | 4.17 m | 3.33 m | 4.17 m x 3.33 m |
| Main Level | Dining Room | 4.17 m | 3.33 m | 4.17 m x 3.33 m |
https://www.realtor.ca/real-estate/28822827/63-kelso-crescent-vaughan-maple-maple
Interested?
Contact us for more information
David Raheen
Salesperson
8975 Mcclaughlin Rd #6
Brampton, Ontario L6Y 0Z6
