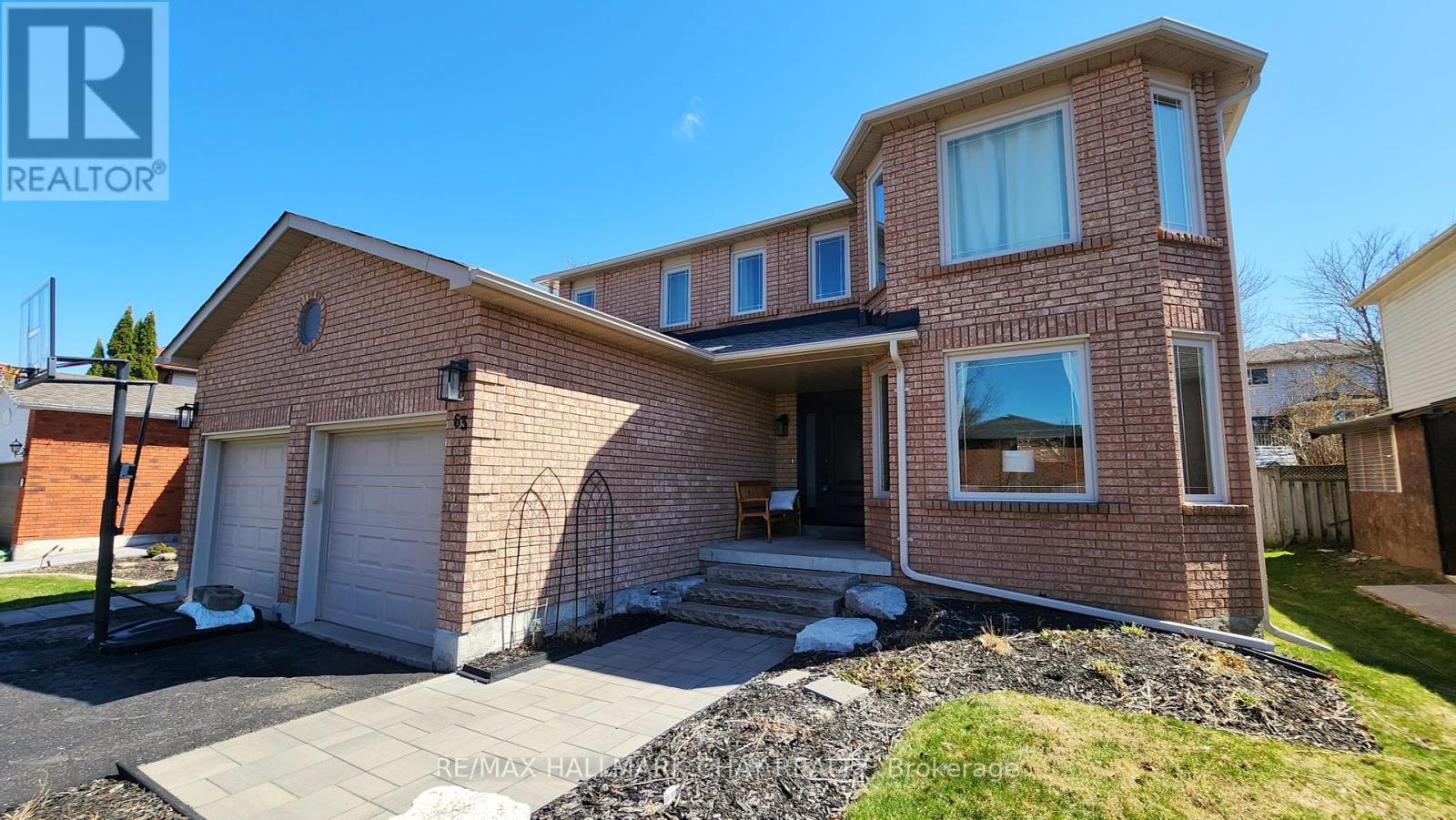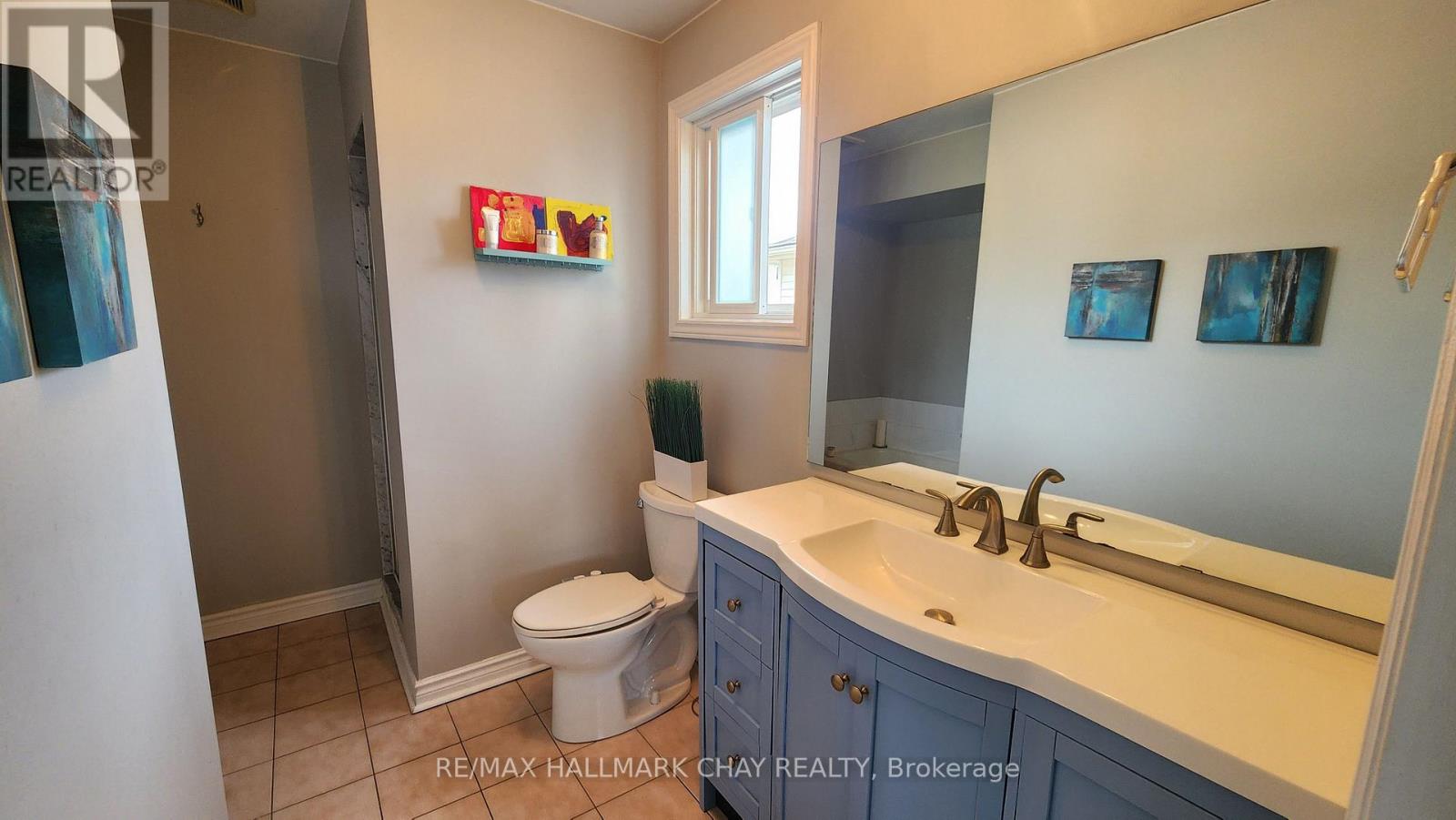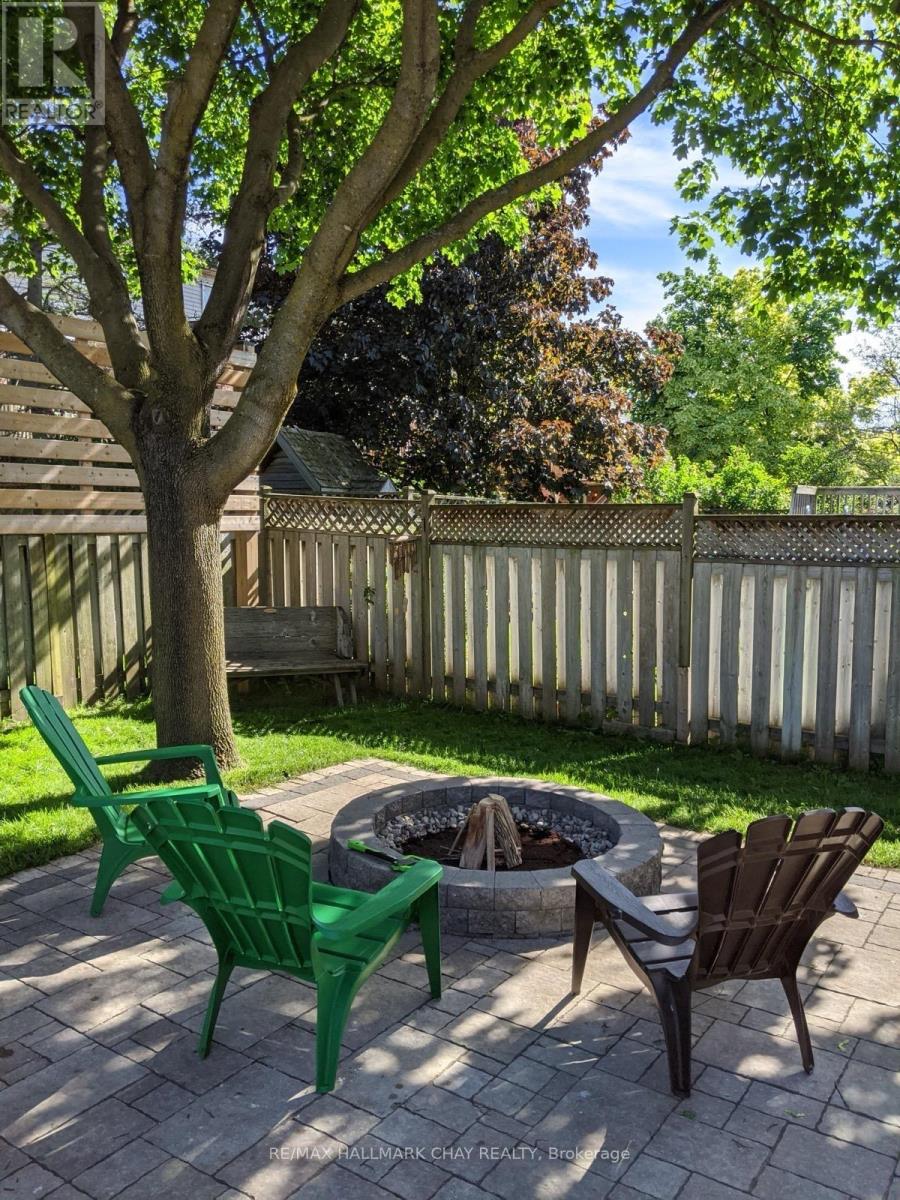63 James Street Barrie, Ontario L4N 6Y2
$999,888
Are You Looking For A Home That Checks All The Boxes For Family Living And Entertaining? This Charming 4-bedroom Gem In The Heart Of Central Barrie Might Just Be The One. With Over 3,500 Sq. Ft. Of Finished Living Space, There's Room For Everyone To Spread Out, Relax, And Enjoy. From The Moment You Walk In, You'll Feel The Warmth Of The Open-concept Layout And The Fresh Updates Throughout --- Especially In The Kitchen, Where Stainless Steel Appliances And Modern Touches Make Cooking And Hosting A Breeze. Ready For Everything From Pancake Mornings To Late-night Snacks. Need More Space To Unwind Or Have Fun? Head Down To The Fully Finished Basement, Complete With A Custom Wet Bar And Wine Cellar --- The Ultimate Hangout Spot. And When Its Time To Enjoy The Outdoors? Step Into Your Own Private Backyard Paradise. Professionally Landscaped And Loaded With Features Like A Heated Above-ground Pool, Fire Pit, And Hot Tub -- Its Made For Making Memories. This Homes Located On A Quiet, Family-friendly Street With Quick Access To Highways, Shopping, Schools, And Transit --- All The Essentials For A Busy Family On The Go. With New Windows, A Newer Roof, A New Furnace, And Electrical Updates Already Taken Care Of, You Can Move In And Enjoy From Day One. Ready To Fall In Love? Come See It For Yourself --- This Ones Too Good To Miss. (id:61852)
Property Details
| MLS® Number | S12090929 |
| Property Type | Single Family |
| Neigbourhood | Ardagh Bluffs |
| Community Name | Ardagh |
| AmenitiesNearBy | Schools, Park, Public Transit |
| EquipmentType | Water Heater |
| Features | Guest Suite, Sump Pump |
| ParkingSpaceTotal | 6 |
| PoolType | Above Ground Pool |
| RentalEquipmentType | Water Heater |
| Structure | Patio(s) |
Building
| BathroomTotal | 4 |
| BedroomsAboveGround | 4 |
| BedroomsTotal | 4 |
| Age | 31 To 50 Years |
| Amenities | Fireplace(s) |
| Appliances | Hot Tub, Central Vacuum, Garage Door Opener Remote(s), Water Heater, Water Softener, Garburator, Dishwasher, Dryer, Microwave, Stove, Washer, Window Coverings, Refrigerator |
| BasementDevelopment | Finished |
| BasementType | Full (finished) |
| ConstructionStatus | Insulation Upgraded |
| ConstructionStyleAttachment | Detached |
| CoolingType | Central Air Conditioning |
| ExteriorFinish | Brick, Vinyl Siding |
| FireProtection | Smoke Detectors |
| FireplacePresent | Yes |
| FireplaceTotal | 2 |
| FireplaceType | Woodstove |
| FlooringType | Ceramic, Laminate, Hardwood |
| FoundationType | Poured Concrete |
| HalfBathTotal | 2 |
| HeatingFuel | Natural Gas |
| HeatingType | Forced Air |
| StoriesTotal | 2 |
| SizeInterior | 2000 - 2500 Sqft |
| Type | House |
| UtilityWater | Municipal Water |
Parking
| Attached Garage | |
| Garage |
Land
| Acreage | No |
| FenceType | Fully Fenced, Fenced Yard |
| LandAmenities | Schools, Park, Public Transit |
| LandscapeFeatures | Landscaped, Lawn Sprinkler |
| Sewer | Sanitary Sewer |
| SizeDepth | 109 Ft ,10 In |
| SizeFrontage | 49 Ft ,2 In |
| SizeIrregular | 49.2 X 109.9 Ft ; 49.22 Ft X 109.94 Ft X 49.22 Ft X 109.94 |
| SizeTotalText | 49.2 X 109.9 Ft ; 49.22 Ft X 109.94 Ft X 49.22 Ft X 109.94|under 1/2 Acre |
| SurfaceWater | Lake/pond |
| ZoningDescription | R2 |
Rooms
| Level | Type | Length | Width | Dimensions |
|---|---|---|---|---|
| Second Level | Primary Bedroom | 6.8 m | 4.72 m | 6.8 m x 4.72 m |
| Second Level | Bedroom 2 | 4.54 m | 3.81 m | 4.54 m x 3.81 m |
| Second Level | Bedroom 3 | 4.1 m | 3.69 m | 4.1 m x 3.69 m |
| Second Level | Bedroom 4 | 3.38 m | 3.1 m | 3.38 m x 3.1 m |
| Basement | Recreational, Games Room | 11.01 m | 13.28 m | 11.01 m x 13.28 m |
| Basement | Cold Room | Measurements not available | ||
| Basement | Other | Measurements not available | ||
| Main Level | Foyer | 3.31 m | 4.59 m | 3.31 m x 4.59 m |
| Main Level | Den | 6.02 m | 3.23 m | 6.02 m x 3.23 m |
| Main Level | Dining Room | 4.98 m | 3.23 m | 4.98 m x 3.23 m |
| Main Level | Office | 3.49 m | 3.31 m | 3.49 m x 3.31 m |
| Main Level | Kitchen | 6.73 m | 3.69 m | 6.73 m x 3.69 m |
| Main Level | Laundry Room | Measurements not available |
Utilities
| Cable | Installed |
| Sewer | Installed |
https://www.realtor.ca/real-estate/28186494/63-james-street-barrie-ardagh-ardagh
Interested?
Contact us for more information
Neil Bayley-Hay
Broker
218 Bayfield St, 100078 & 100431
Barrie, Ontario L4M 3B6






































