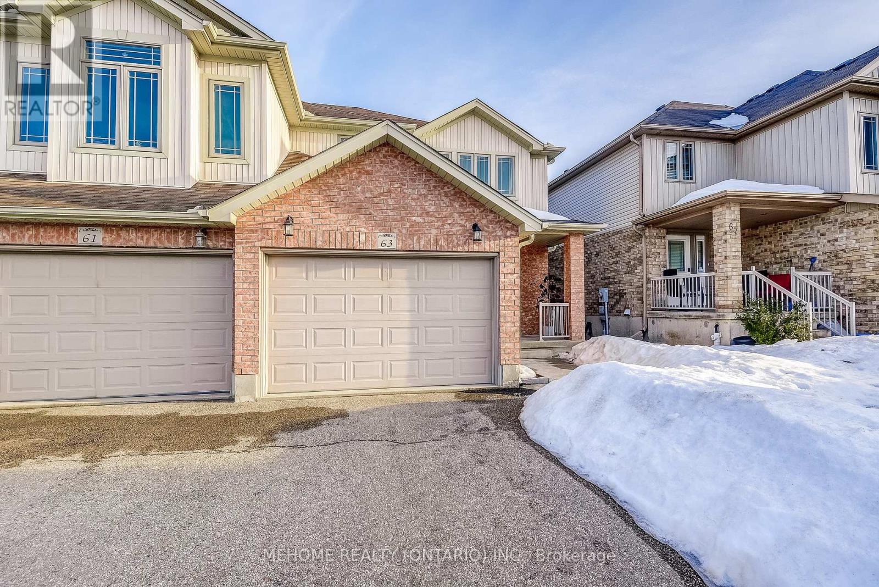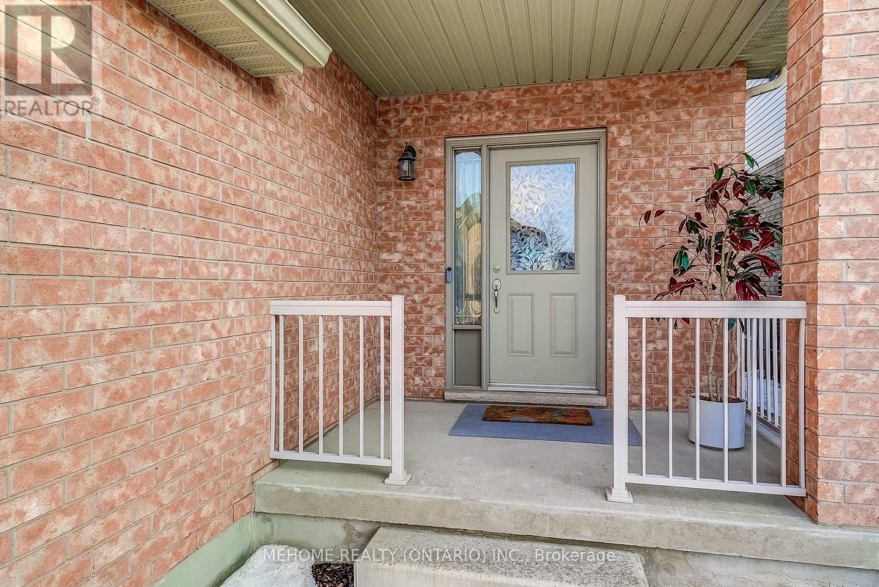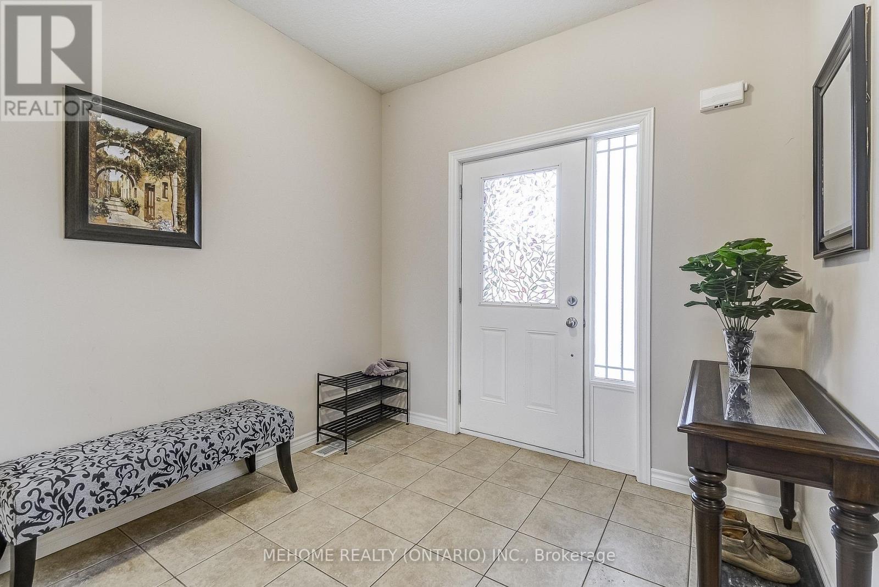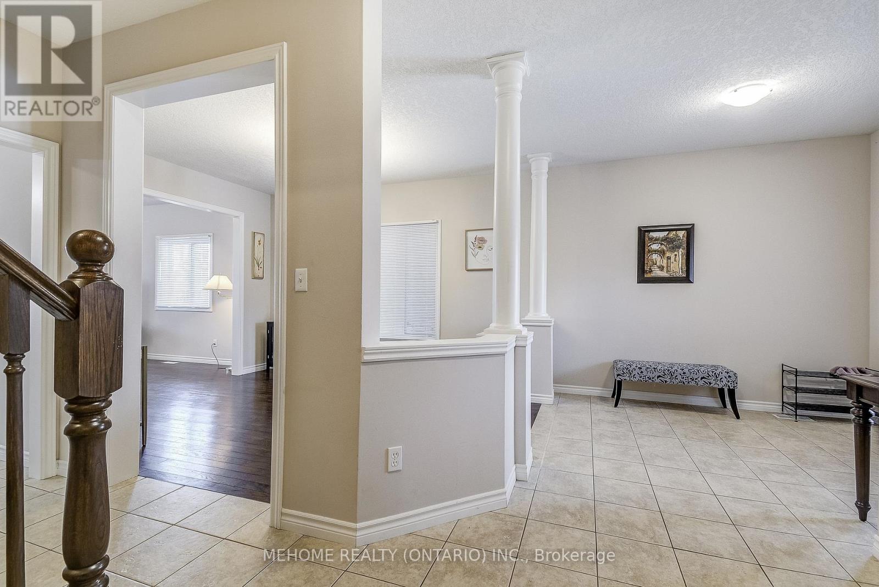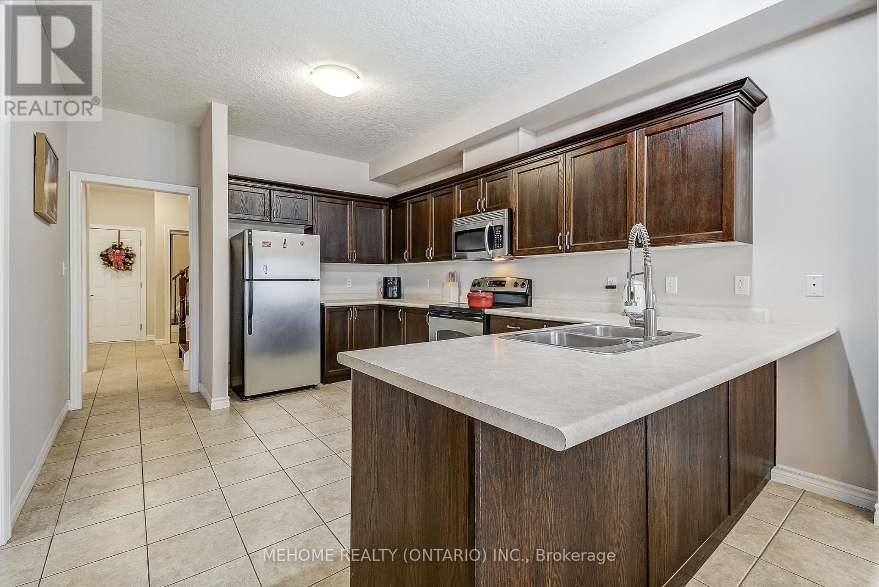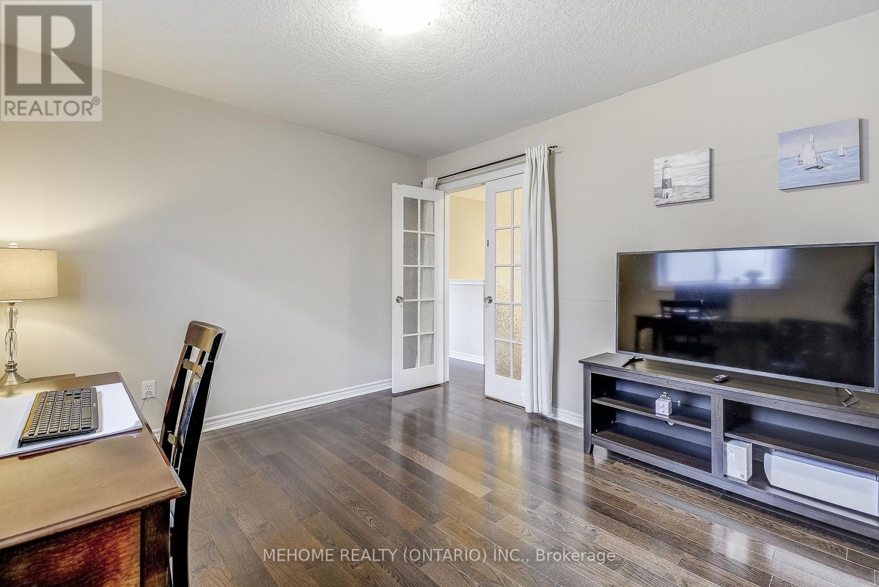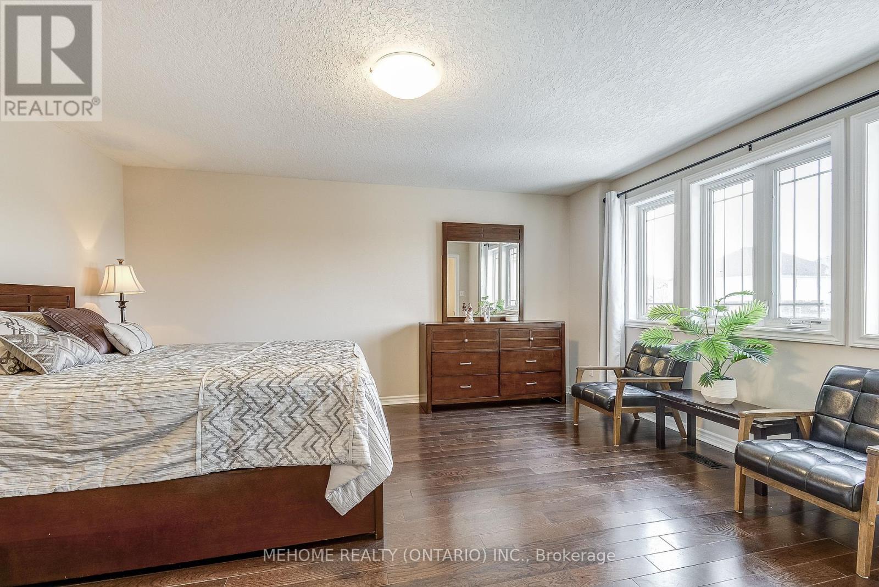63 Huck Crescent Kitchener, Ontario N2N 0A4
$865,000
This spacious 2135 Sq Ft semi-detached home boasting 4 bedrooms and 3 bathrooms includes an ensuite, located on a quiet crescent close to Ira Needles and the Boardwalk Shops. Just a short drive to the Express Way or straight along Victoria to get into the heart of Kitchener. A 16 x 23 ft deck overlooking the large fenced-in yard. All the rooms and bathrooms are in decent size which is a rare find for a semi. Solid hard wood floor (2021), concrete driveway and sidewalk to the backyard (2021). The basement has a rough-in for a 3 piece bathroom and many of the walls are already studded and outlined ready for your development. And there is a Cold Room too! 1.5 garage space is perfect for one car and storage/motorcycle and the driveway is good for two vehicles side by side. Flexible possession. (id:61852)
Property Details
| MLS® Number | X12009448 |
| Property Type | Single Family |
| Neigbourhood | Highland West |
| ParkingSpaceTotal | 3 |
| Structure | Deck, Porch |
Building
| BathroomTotal | 3 |
| BedroomsAboveGround | 4 |
| BedroomsTotal | 4 |
| Appliances | Garage Door Opener Remote(s), Water Heater, Water Softener, Dishwasher, Dryer, Microwave, Stove, Washer, Window Coverings, Refrigerator |
| BasementDevelopment | Unfinished |
| BasementType | N/a (unfinished) |
| ConstructionStyleAttachment | Semi-detached |
| CoolingType | Central Air Conditioning |
| ExteriorFinish | Vinyl Siding, Brick |
| FoundationType | Poured Concrete |
| HalfBathTotal | 1 |
| HeatingFuel | Natural Gas |
| HeatingType | Forced Air |
| StoriesTotal | 2 |
| SizeInterior | 2000 - 2500 Sqft |
| Type | House |
| UtilityWater | Municipal Water |
Parking
| Attached Garage | |
| Garage |
Land
| Acreage | No |
| Sewer | Sanitary Sewer |
| SizeDepth | 147 Ft ,7 In |
| SizeFrontage | 27 Ft ,7 In |
| SizeIrregular | 27.6 X 147.6 Ft |
| SizeTotalText | 27.6 X 147.6 Ft|under 1/2 Acre |
| ZoningDescription | Residential |
Rooms
| Level | Type | Length | Width | Dimensions |
|---|---|---|---|---|
| Second Level | Bathroom | 2.46 m | 2.71 m | 2.46 m x 2.71 m |
| Second Level | Bedroom | 4.39 m | 4.85 m | 4.39 m x 4.85 m |
| Second Level | Bedroom 2 | 3.31 m | 4.24 m | 3.31 m x 4.24 m |
| Second Level | Bedroom 3 | 3.44 m | 4.24 m | 3.44 m x 4.24 m |
| Second Level | Bedroom 4 | 3.31 m | 3.66 m | 3.31 m x 3.66 m |
| Second Level | Bathroom | 2.23 m | 3.24 m | 2.23 m x 3.24 m |
| Main Level | Kitchen | 4.58 m | 3.36 m | 4.58 m x 3.36 m |
| Main Level | Dining Room | 3.22 m | 3.66 m | 3.22 m x 3.66 m |
| Main Level | Family Room | 3.25 m | 6 m | 3.25 m x 6 m |
| Main Level | Living Room | 3.26 m | 4.24 m | 3.26 m x 4.24 m |
| Main Level | Foyer | 2.69 m | 3.05 m | 2.69 m x 3.05 m |
https://www.realtor.ca/real-estate/28001099/63-huck-crescent-kitchener
Interested?
Contact us for more information
Joyce Wang
Salesperson
9120 Leslie St #101
Richmond Hill, Ontario L4B 3J9
