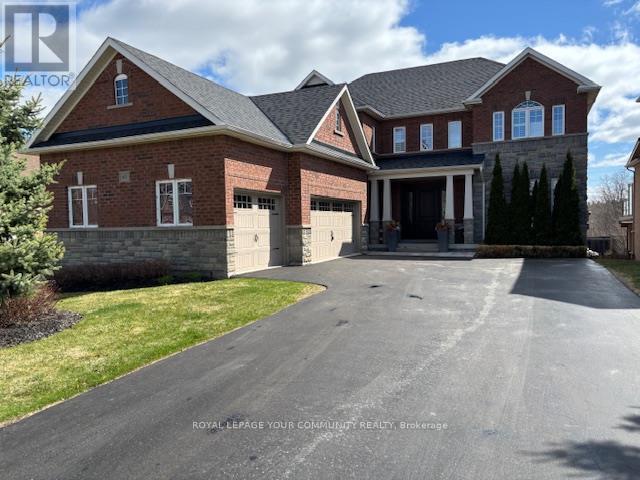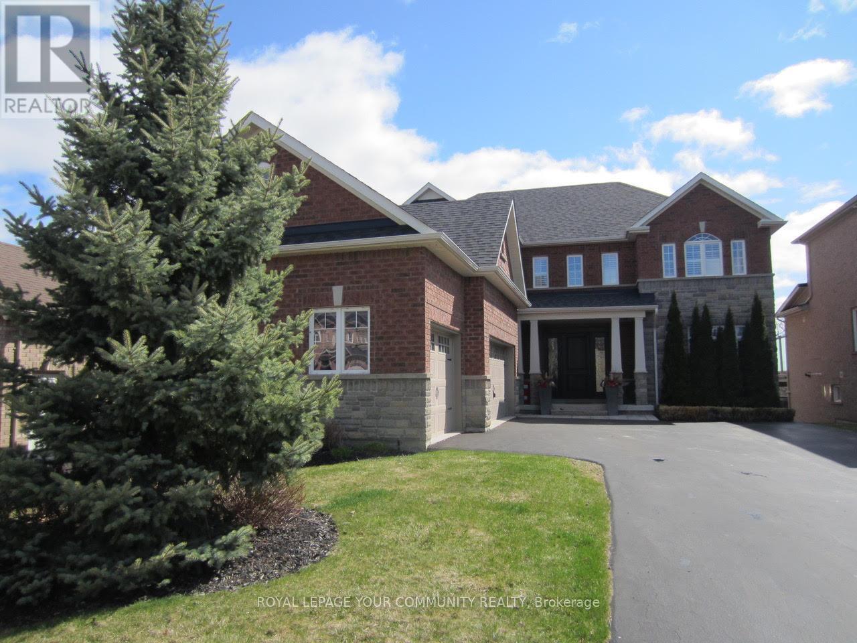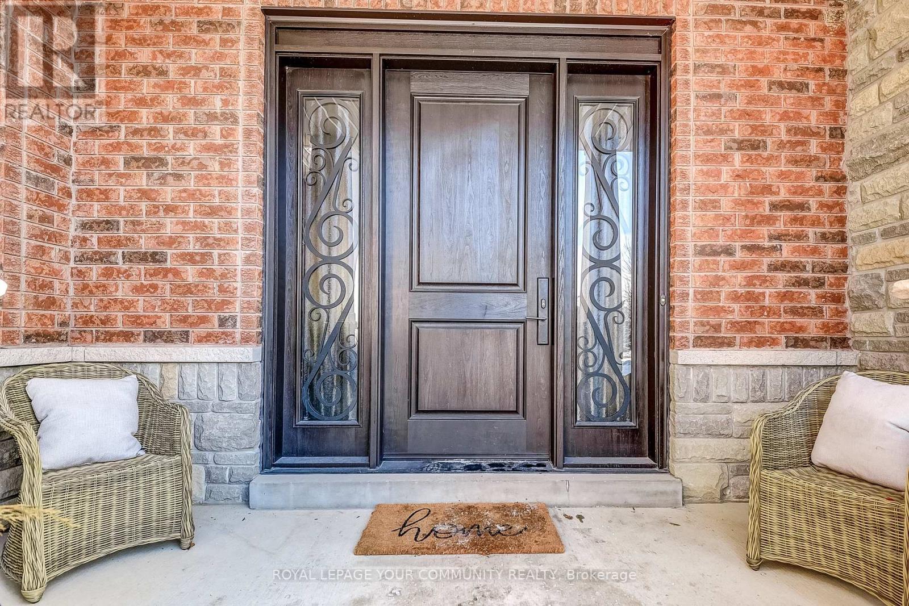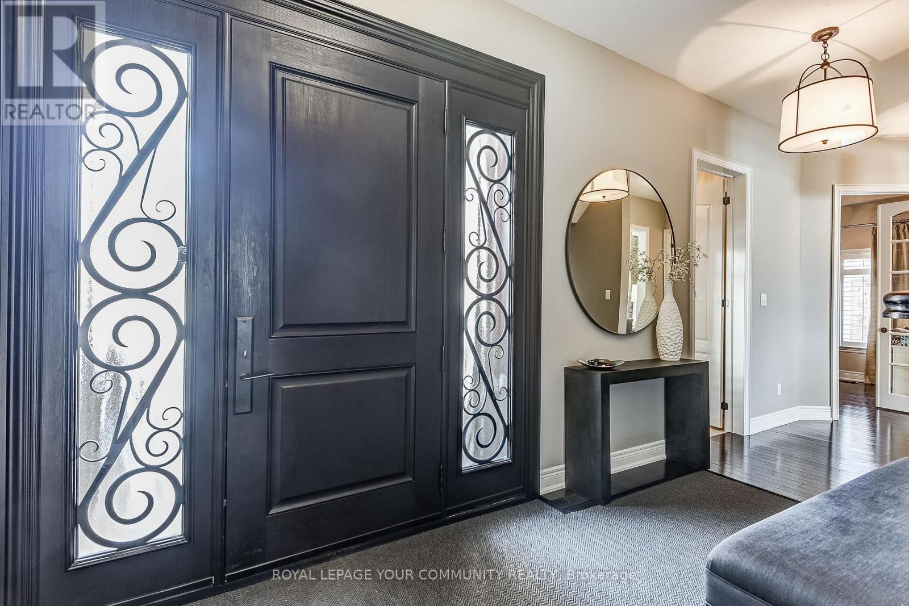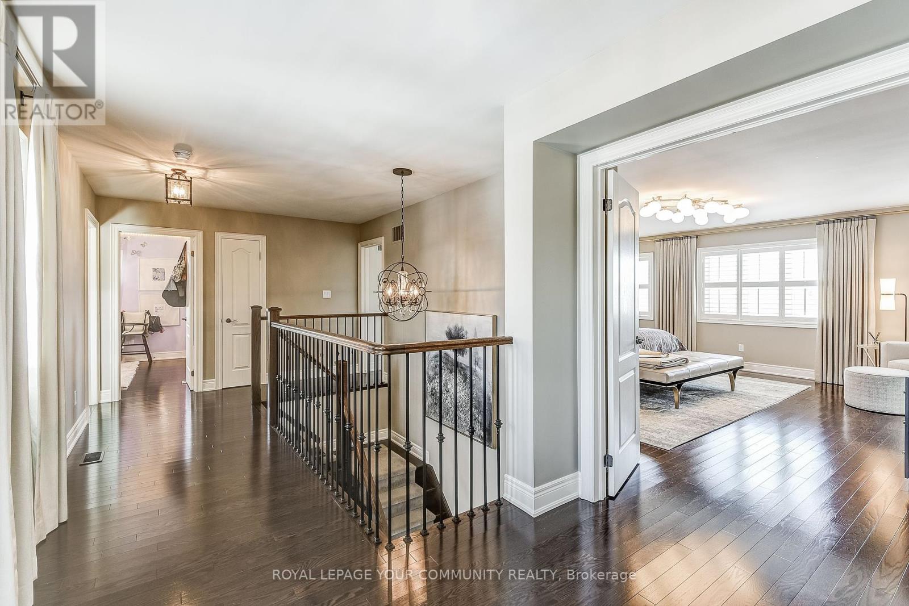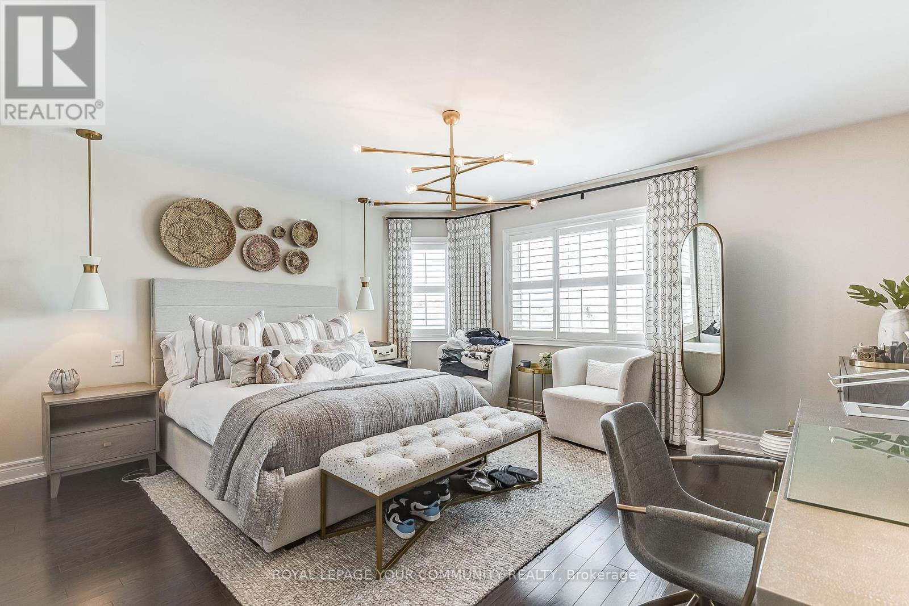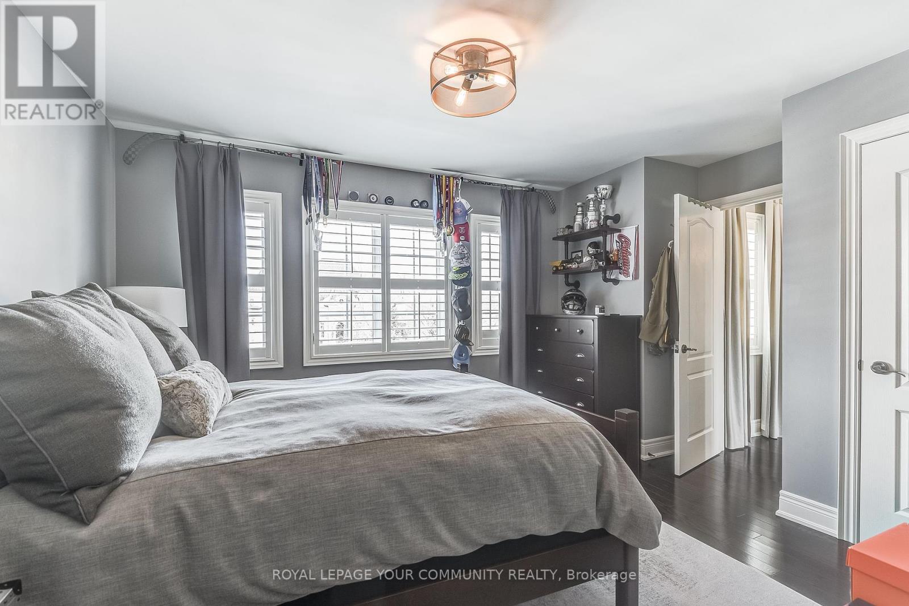63 Germana Place Vaughan, Ontario L6A 4R5
$2,699,000
Elegant Energy Star Home in Prestigious Mackenzie Ridge Estates - With numerous upgrades and updates - 4 +1 Bedrooms- 5 baths - 10 ft ceilings on Main Level and 9 ft Ceilings on the 2nd. - Large Custom Kitchen with Centre Island Granite Counters - S/S Appliances -Eating Area - Open Concept Comfortable Living Area with Family Room/Stone Gas Fireplace and Custom Built-In Bookcases - Main Floor Office- Mud Room with Custom Cabinetry-4 spacious bedrooms all with bathrooms- all/closet organisers - Lower Level fully finished with walkout to the yard - Large Bar/kitchen area with breakfast Bar, 2 Wine/Beer Fridges-Games Room Area -Bedroom#5-3 Piece Washroom-Large Rec Room and Room for Playroom or Gym -3 Car Garage is Heated with Polymer Coating on the floor - Close to Schools and Shopping. (id:61852)
Property Details
| MLS® Number | N12096527 |
| Property Type | Single Family |
| Community Name | Rural Vaughan |
| ParkingSpaceTotal | 9 |
Building
| BathroomTotal | 5 |
| BedroomsAboveGround | 4 |
| BedroomsBelowGround | 1 |
| BedroomsTotal | 5 |
| Appliances | Central Vacuum, Alarm System, Garage Door Opener, Window Coverings, Wine Fridge |
| BasementDevelopment | Finished |
| BasementFeatures | Walk Out |
| BasementType | N/a (finished) |
| ConstructionStyleAttachment | Detached |
| CoolingType | Central Air Conditioning |
| ExteriorFinish | Brick, Stone |
| FireplacePresent | Yes |
| FlooringType | Hardwood, Laminate |
| FoundationType | Poured Concrete |
| HalfBathTotal | 1 |
| HeatingFuel | Natural Gas |
| HeatingType | Forced Air |
| StoriesTotal | 2 |
| SizeInterior | 3000 - 3500 Sqft |
| Type | House |
| UtilityWater | Municipal Water |
Parking
| Attached Garage | |
| Garage |
Land
| Acreage | No |
| Sewer | Sanitary Sewer |
| SizeDepth | 163 Ft |
| SizeFrontage | 60 Ft |
| SizeIrregular | 60 X 163 Ft |
| SizeTotalText | 60 X 163 Ft |
Rooms
| Level | Type | Length | Width | Dimensions |
|---|---|---|---|---|
| Second Level | Primary Bedroom | 5.7 m | 5.15 m | 5.7 m x 5.15 m |
| Second Level | Bedroom 2 | 4.6 m | 4.1 m | 4.6 m x 4.1 m |
| Second Level | Bedroom 3 | 3.5 m | 3.5 m | 3.5 m x 3.5 m |
| Second Level | Bedroom 4 | 3.7 m | 3.4 m | 3.7 m x 3.4 m |
| Lower Level | Playroom | 4.99 m | 4.99 m | 4.99 m x 4.99 m |
| Lower Level | Bedroom 5 | 4.24 m | 4 m | 4.24 m x 4 m |
| Lower Level | Recreational, Games Room | 14.3 m | 5.15 m | 14.3 m x 5.15 m |
| Main Level | Living Room | 3.7 m | 3.5 m | 3.7 m x 3.5 m |
| Main Level | Dining Room | 5.9 m | 3.7 m | 5.9 m x 3.7 m |
| Main Level | Kitchen | 6.35 m | 5.15 m | 6.35 m x 5.15 m |
| Main Level | Family Room | 5.9 m | 4.6 m | 5.9 m x 4.6 m |
| Main Level | Office | 3.4 m | 3.36 m | 3.4 m x 3.36 m |
https://www.realtor.ca/real-estate/28198320/63-germana-place-vaughan-rural-vaughan
Interested?
Contact us for more information
Howard Lee
Salesperson
6173 Main Street
Stouffville, Ontario L4A 4H8
Debbi Jefferson
Salesperson
6173 Main Street
Stouffville, Ontario L4A 4H8
