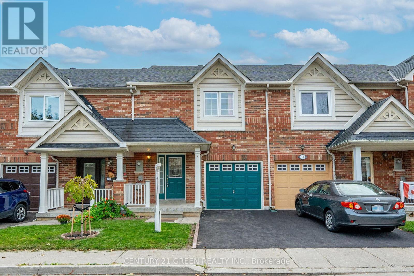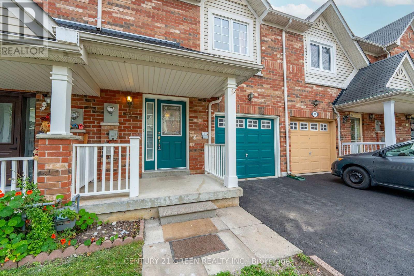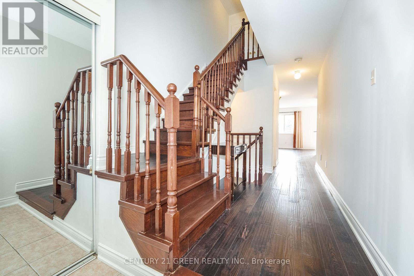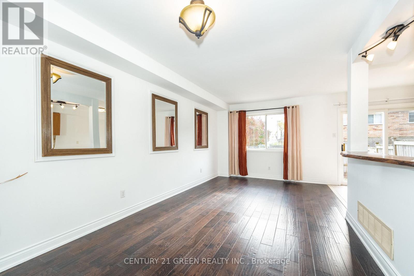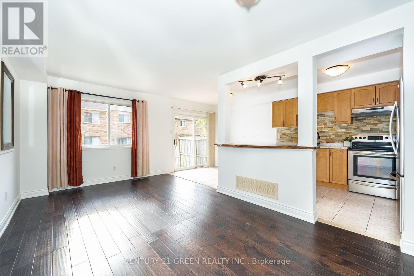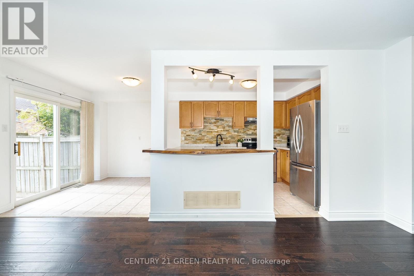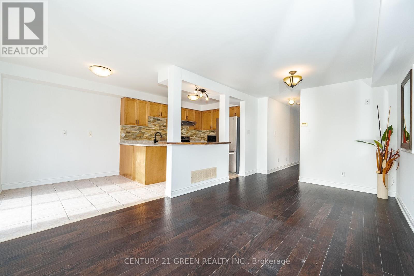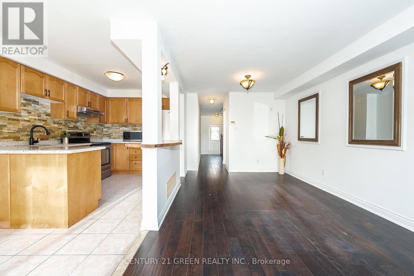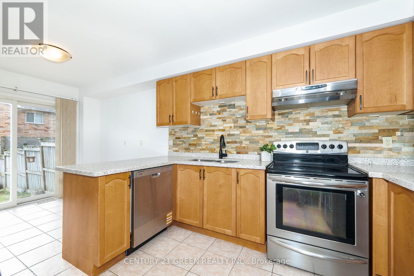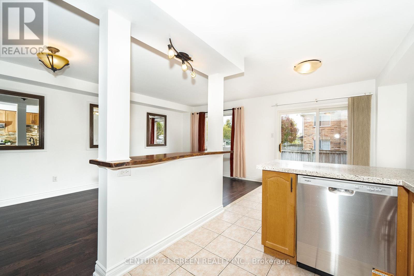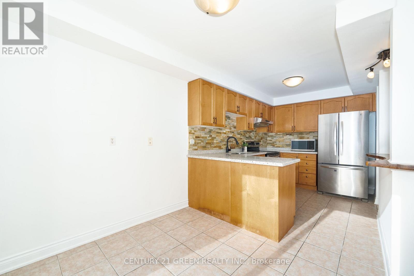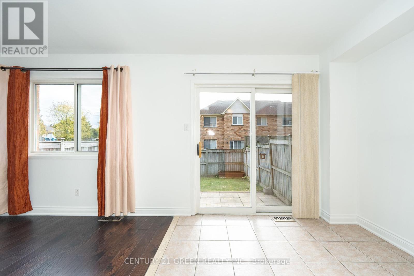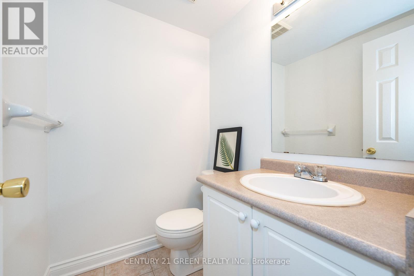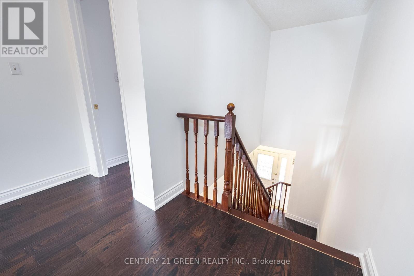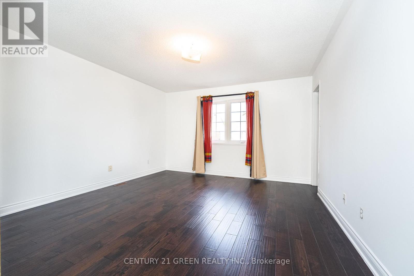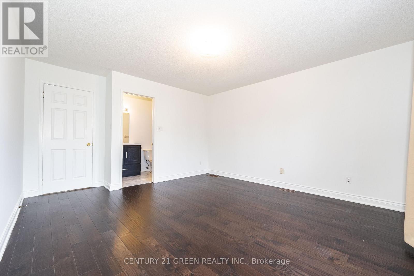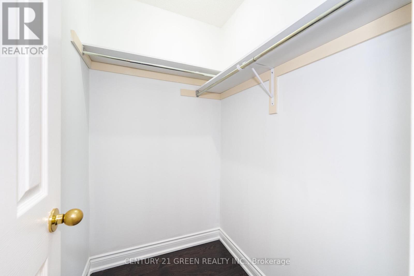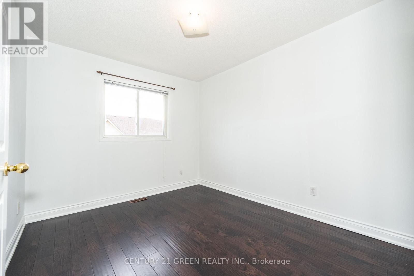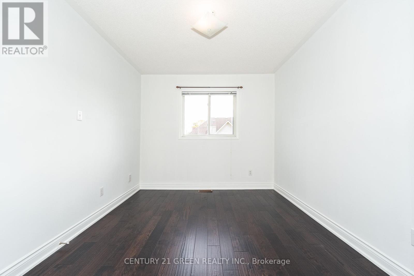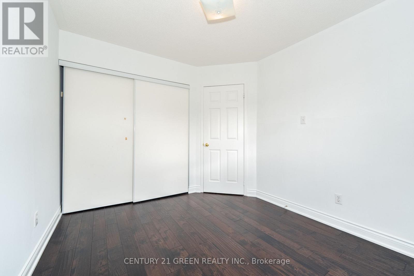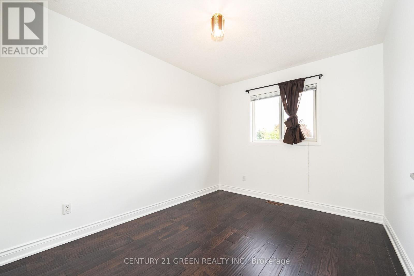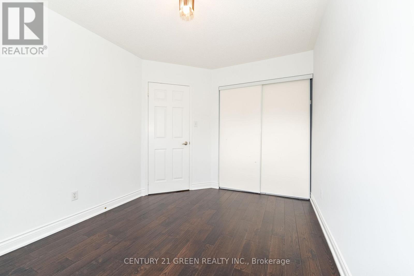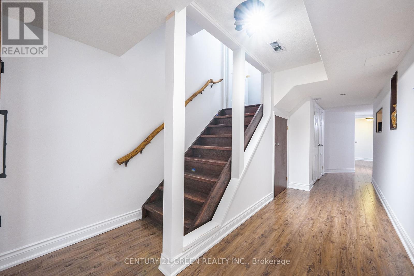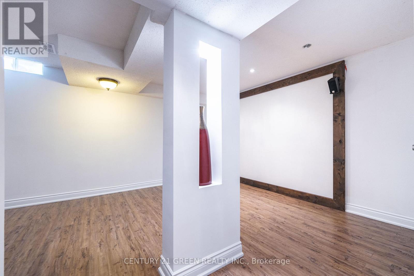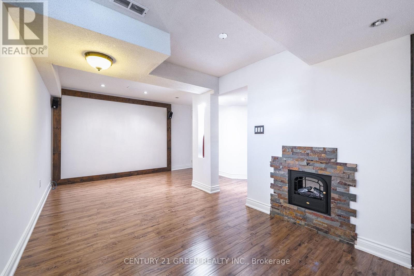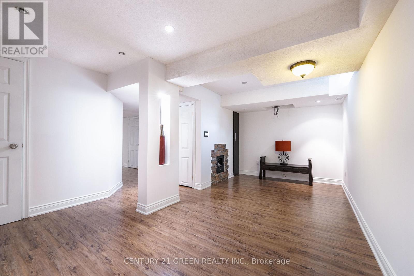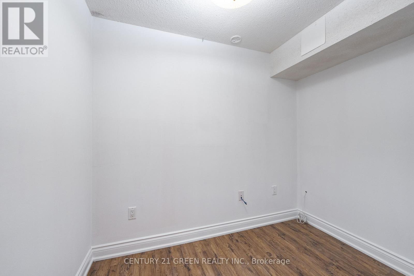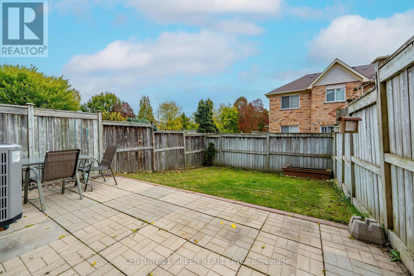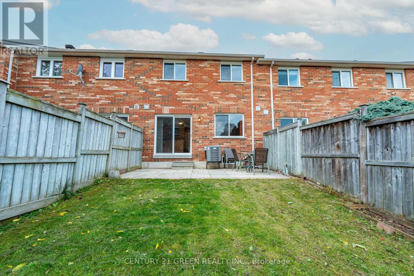63 Frank Faubert Drive Toronto, Ontario M1C 5H8
$3,350 Weekly
Super High-Demand Port Union Village! Spacious 3-bedroom townhome with a finished basement and lake views! Located just steps from Rouge Hill GO Station, TTC, waterfront trails, schools, and minutes to Hwy 401.The main floor features a modern open-concept layout with hardwood floors throughout. The kitchen boasts granite countertops and stainless steel appliances, with a walkout from the breakfast area to a fully fenced backyard. Upstairs, the primary bedroom includes a 3-piece ensuite and walk-in closet, plus two generously sized bedrooms. The fully finished basement offers a recreation room, office space, laundry room, and storage area-perfect for extra living or work-from-home needs. Additional highlights: Freshly painted throughout, Newly paved driveway, Just minutes to Rouge Hill GO, TTC, parks, hiking trails, and the lakefront Don't miss this opportunity to live in one of Toronto's most sought-after communities! (id:61852)
Property Details
| MLS® Number | E12466179 |
| Property Type | Single Family |
| Neigbourhood | Scarborough |
| Community Name | Rouge E10 |
| AmenitiesNearBy | Beach, Park, Public Transit, Schools |
| EquipmentType | Water Heater |
| Features | Carpet Free |
| ParkingSpaceTotal | 2 |
| RentalEquipmentType | Water Heater |
| ViewType | Lake View |
Building
| BathroomTotal | 3 |
| BedroomsAboveGround | 3 |
| BedroomsTotal | 3 |
| Appliances | Blinds, Dishwasher, Dryer, Microwave, Hood Fan, Stove, Washer, Window Coverings, Refrigerator |
| BasementDevelopment | Finished |
| BasementType | N/a (finished) |
| ConstructionStyleAttachment | Attached |
| CoolingType | Central Air Conditioning |
| ExteriorFinish | Aluminum Siding, Brick |
| FlooringType | Hardwood, Ceramic, Laminate |
| FoundationType | Concrete |
| HalfBathTotal | 1 |
| HeatingFuel | Natural Gas |
| HeatingType | Forced Air |
| StoriesTotal | 2 |
| SizeInterior | 1100 - 1500 Sqft |
| Type | Row / Townhouse |
| UtilityWater | Municipal Water |
Parking
| Attached Garage | |
| Garage |
Land
| Acreage | No |
| FenceType | Fenced Yard |
| LandAmenities | Beach, Park, Public Transit, Schools |
| Sewer | Sanitary Sewer |
| SizeDepth | 87 Ft ,10 In |
| SizeFrontage | 19 Ft ,8 In |
| SizeIrregular | 19.7 X 87.9 Ft |
| SizeTotalText | 19.7 X 87.9 Ft |
| SurfaceWater | Lake/pond |
Rooms
| Level | Type | Length | Width | Dimensions |
|---|---|---|---|---|
| Second Level | Primary Bedroom | 4.27 m | 3.94 m | 4.27 m x 3.94 m |
| Second Level | Bedroom 2 | 3.28 m | 2.84 m | 3.28 m x 2.84 m |
| Second Level | Bedroom 3 | 3.6 m | 2.74 m | 3.6 m x 2.74 m |
| Basement | Office | 2.45 m | 1.65 m | 2.45 m x 1.65 m |
| Basement | Recreational, Games Room | 5.3 m | 3 m | 5.3 m x 3 m |
| Basement | Laundry Room | 2.5 m | 1.3 m | 2.5 m x 1.3 m |
| Main Level | Living Room | 5.54 m | 3.05 m | 5.54 m x 3.05 m |
| Main Level | Dining Room | 2.64 m | 2.44 m | 2.64 m x 2.44 m |
| Main Level | Kitchen | 3.25 m | 2.54 m | 3.25 m x 2.54 m |
https://www.realtor.ca/real-estate/28997853/63-frank-faubert-drive-toronto-rouge-rouge-e10
Interested?
Contact us for more information
Thusith Weerasuriya
Salesperson
6980 Maritz Dr Unit 8
Mississauga, Ontario L5W 1Z3
