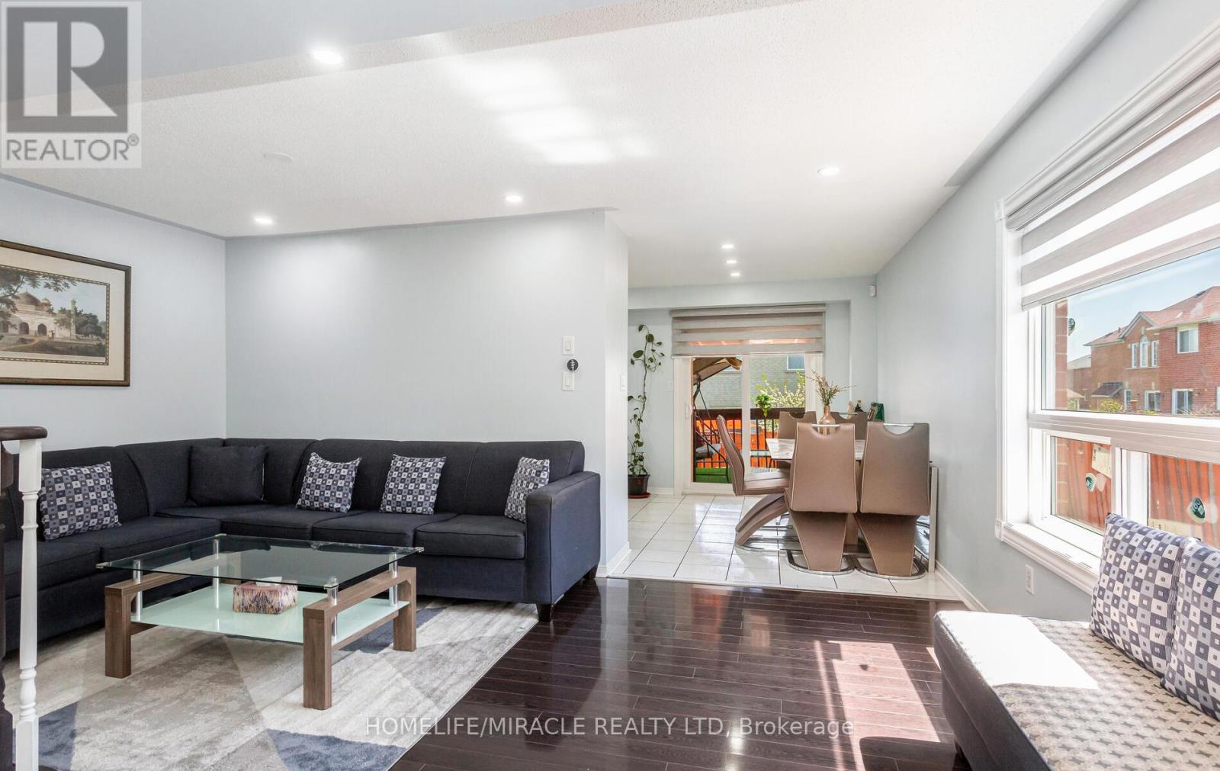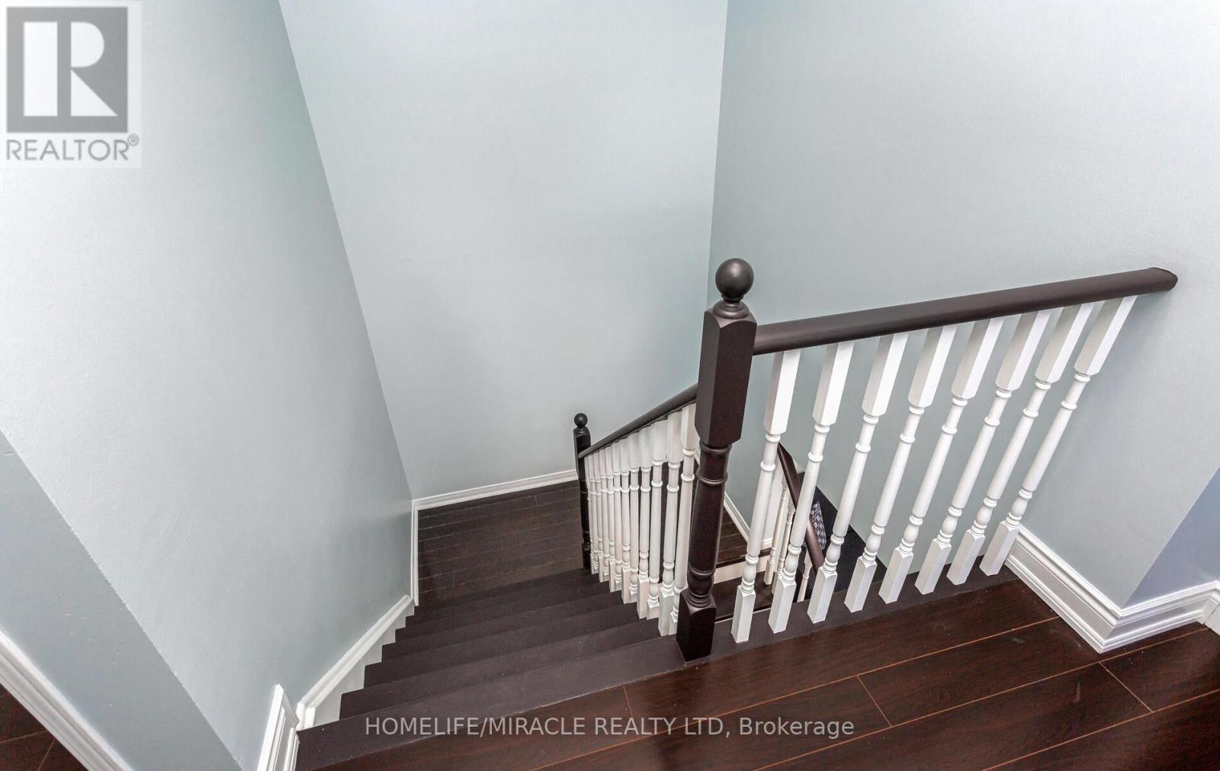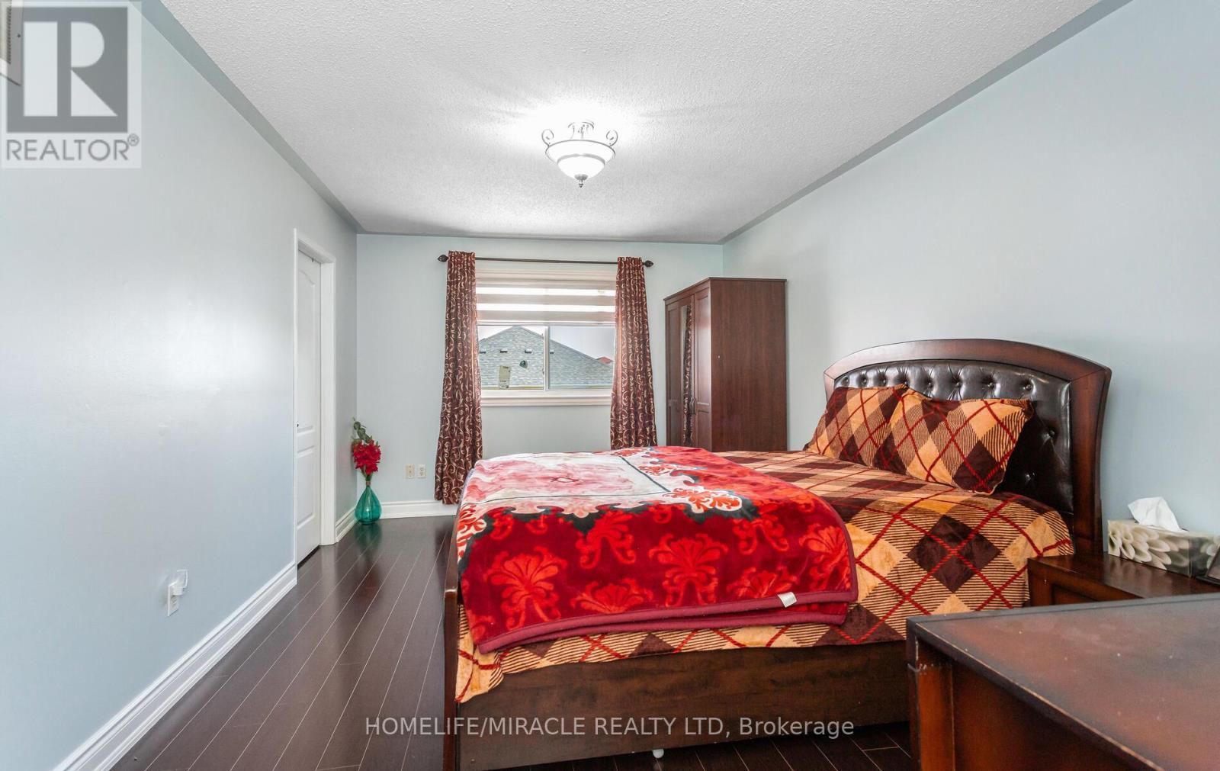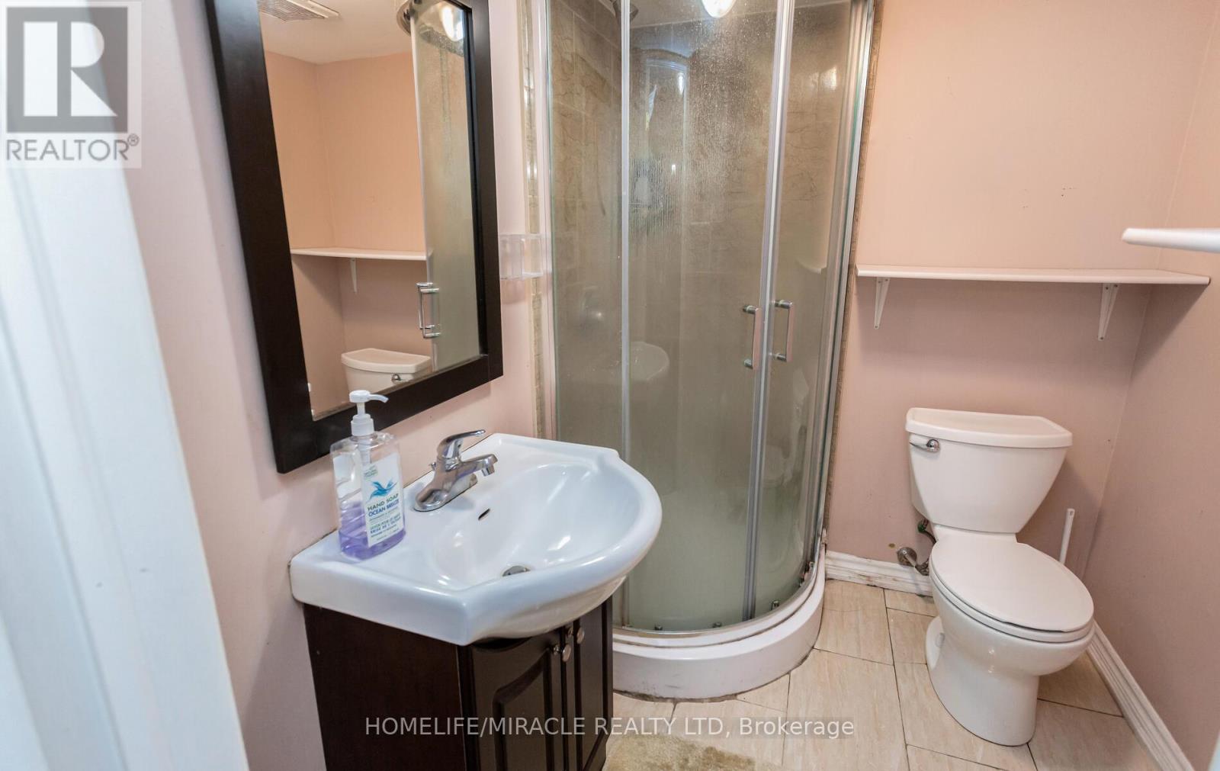63 Feather Reed Way Brampton, Ontario L6R 2Z7
$869,900
Absolutely stunning semi-detached home located in a highly sought-after, family-friendly neighborhood of Brampton. This beautifully maintained property features elegant laminate flooring throughout the main and second floors, updated in 2023, and a modern kitchen with sleek new countertops (2025), a stylish backsplash, and ample storage space. The home is enhanced by oak stairs and freshly painted interiors as of May 2025, offering a clean, contemporary feel. The finished basement, accessible through a separate entrance via the garage, includes a bedroom, bathroom, and spacious living area perfect for extended family. Additional upgrades include all new windows with a patio door, a newer roof (2018), and a central air conditioner installed in 2020. Outdoor features such as professional concrete work in both the front and backyard, along with a covered deck, provide the ideal space for relaxation and entertaining. Conveniently located near schools, parks, shopping plazas, public transit, and Brampton Civic Hospital, this move-in-ready home is an exceptional opportunity for buyers seeking quality, comfort, and convenience in one perfect package. This is a fantastic opportunity for first time home buyers - don't miss out! Must see. (id:61852)
Open House
This property has open houses!
2:00 pm
Ends at:4:00 pm
2:00 pm
Ends at:4:00 pm
Property Details
| MLS® Number | W12143969 |
| Property Type | Single Family |
| Community Name | Sandringham-Wellington |
| AmenitiesNearBy | Public Transit, Park, Schools |
| ParkingSpaceTotal | 5 |
Building
| BathroomTotal | 4 |
| BedroomsAboveGround | 3 |
| BedroomsBelowGround | 1 |
| BedroomsTotal | 4 |
| Appliances | Dishwasher, Dryer, Stove, Washer, Refrigerator |
| BasementDevelopment | Finished |
| BasementType | N/a (finished) |
| ConstructionStyleAttachment | Semi-detached |
| CoolingType | Central Air Conditioning |
| ExteriorFinish | Brick |
| FlooringType | Laminate, Ceramic |
| FoundationType | Concrete |
| HalfBathTotal | 1 |
| HeatingFuel | Natural Gas |
| HeatingType | Forced Air |
| StoriesTotal | 2 |
| SizeInterior | 1100 - 1500 Sqft |
| Type | House |
| UtilityWater | Municipal Water |
Parking
| Garage |
Land
| Acreage | No |
| LandAmenities | Public Transit, Park, Schools |
| Sewer | Sanitary Sewer |
| SizeDepth | 105 Ft |
| SizeFrontage | 20 Ft |
| SizeIrregular | 20 X 105 Ft |
| SizeTotalText | 20 X 105 Ft |
Rooms
| Level | Type | Length | Width | Dimensions |
|---|---|---|---|---|
| Second Level | Primary Bedroom | 4.91 m | 3.36 m | 4.91 m x 3.36 m |
| Second Level | Bedroom 2 | 3.66 m | 2.63 m | 3.66 m x 2.63 m |
| Second Level | Bedroom 3 | 3.86 m | 2.47 m | 3.86 m x 2.47 m |
| Basement | Bedroom 4 | 3.67 m | 2.54 m | 3.67 m x 2.54 m |
| Basement | Living Room | 4.95 m | 3.4 m | 4.95 m x 3.4 m |
| Main Level | Living Room | 4.92 m | 3.05 m | 4.92 m x 3.05 m |
| Main Level | Dining Room | 4.9 m | 3.05 m | 4.9 m x 3.05 m |
| Main Level | Kitchen | 4.92 m | 3.05 m | 4.92 m x 3.05 m |
| Main Level | Eating Area | 4.92 m | 3.05 m | 4.92 m x 3.05 m |
Interested?
Contact us for more information
Amarjit Masuta
Broker
20-470 Chrysler Drive
Brampton, Ontario L6S 0C1



















































