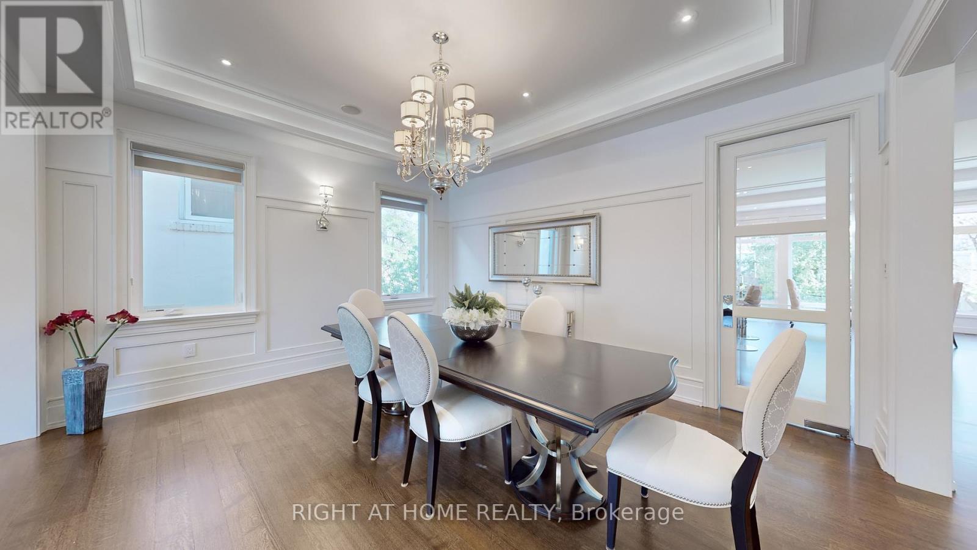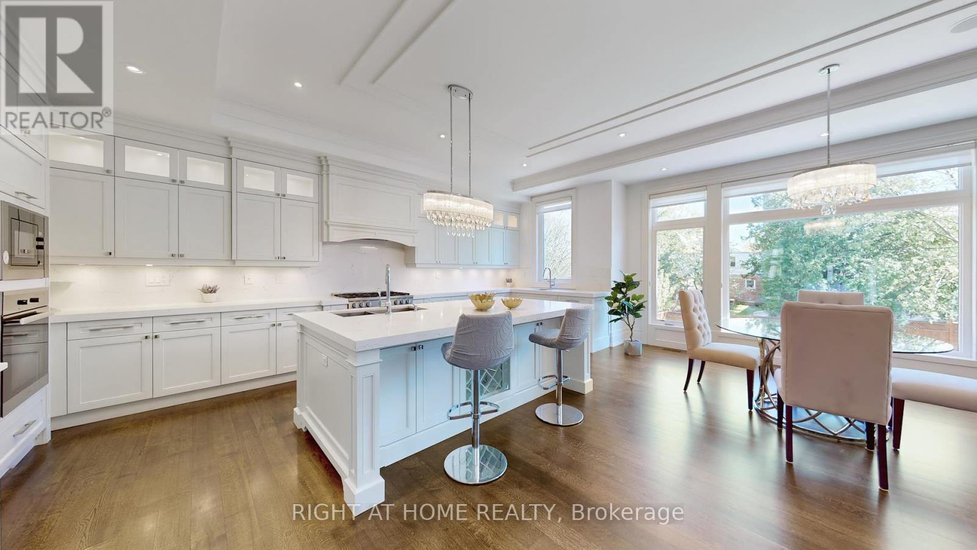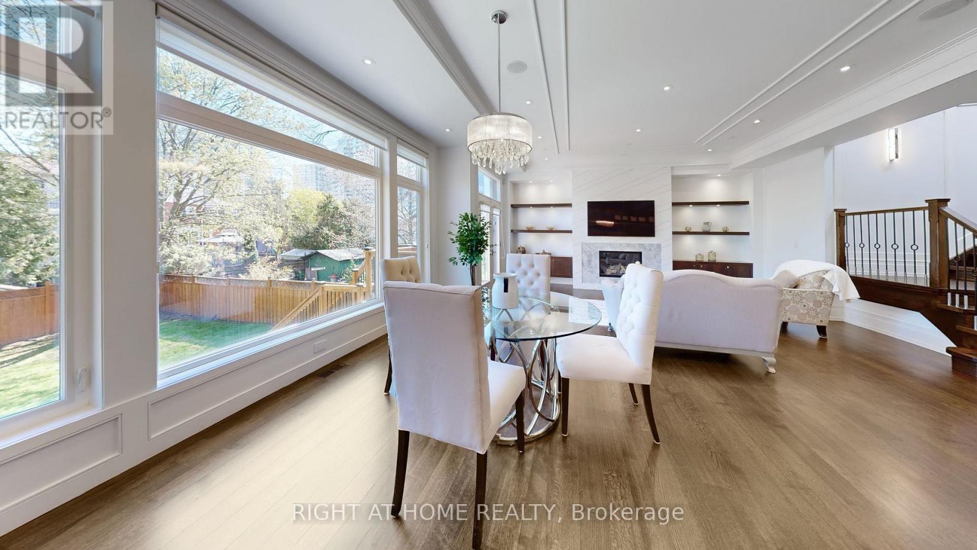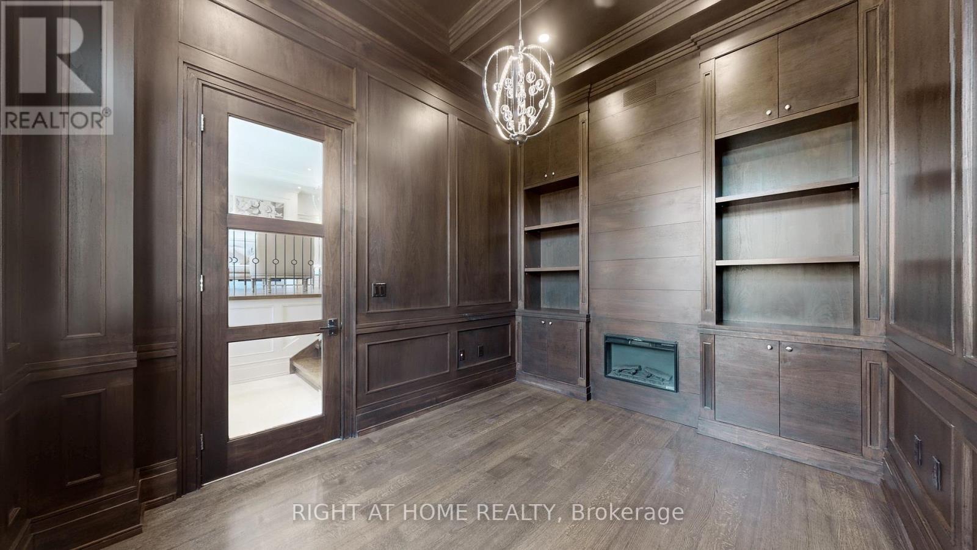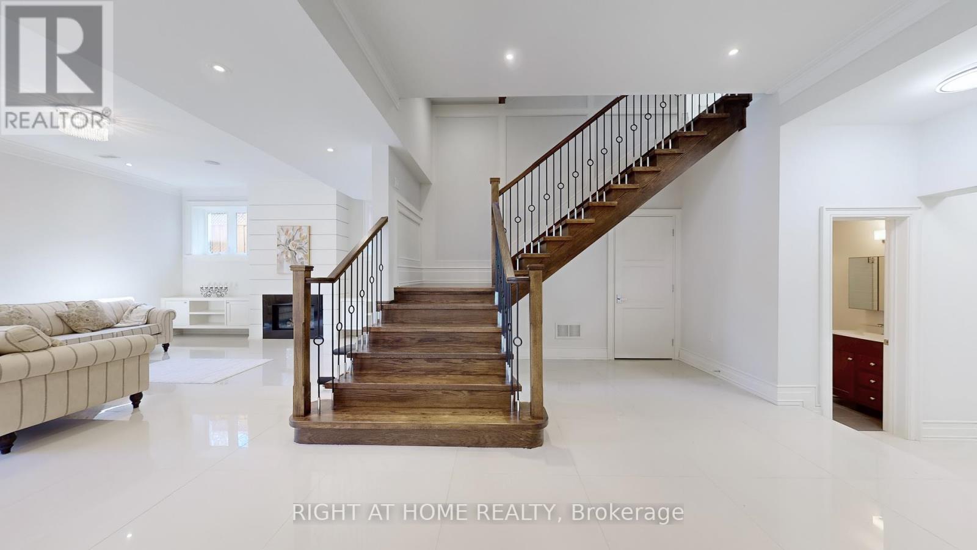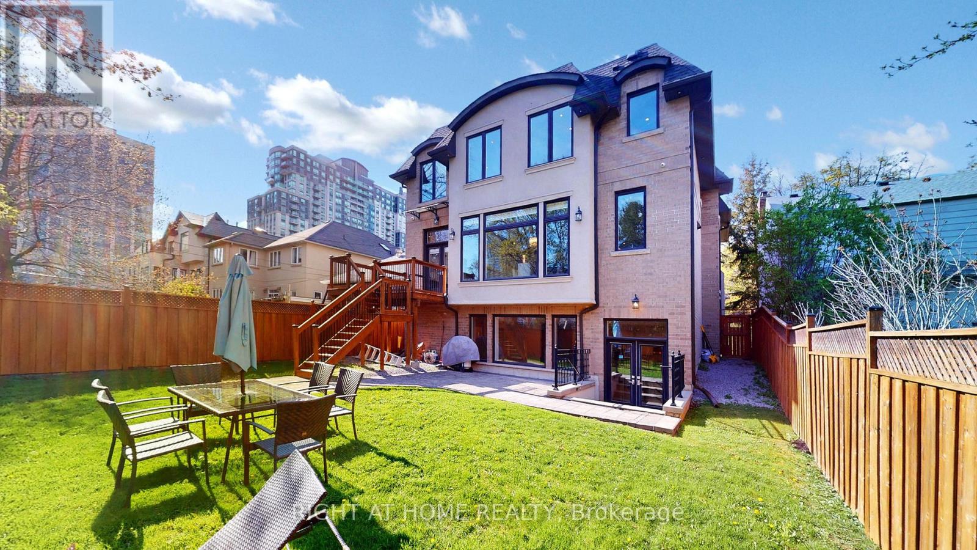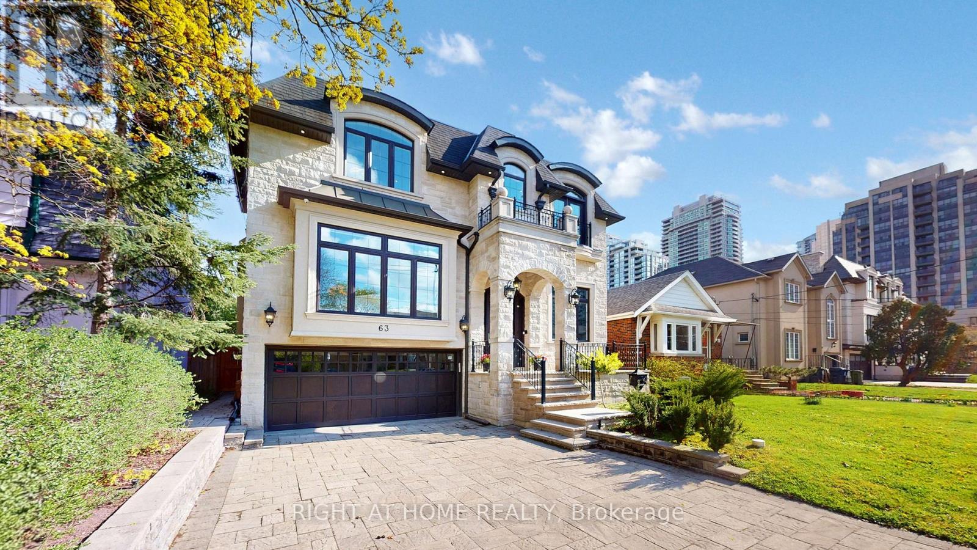63 Elmwood Avenue Toronto, Ontario M2N 3L8
$3,690,000
Welcome to 63 Elmwood Avenue, a beautifully maintained home nestled in the heart of prestigious Willowdale East. Situated on a premium 45 x 132 ft lot, this elegant residence offers approximately 3,800 sq ft of well-designed living space with luxurious finishes and a smart layout throughout.Enjoy soaring 10-foot ceilings on every level main floor, second floor, and basement creating a bright and open atmosphere.Located just steps from Earl Haig Secondary School, and only minutes to Mel Lastman Square, subway station, parks, theatres, and shopping centres, the location is truly unbeatable.Main kitchen is equipped with Miele appliances, including:48 built-in fridge,36" gas range 30 " built-in oven and microwave,Miele dishwasher,Convenience is key, with two sets of washer and dryers -one on the second floor and one in the basement (basement set has not been used). Upstairs bathrooms feature heated floors for added comfort.The sun-filled recreation room in the basement is perfect for family gatherings, kids playtime, or simply relaxing. Just four steps up, it connects seamlessly to the backyard.Entertain in style with a built-in bar featuring its own fridge, dishwasher, range hood, microwave, and cooktop ideal for hosting family and friends. (id:61852)
Property Details
| MLS® Number | C12166228 |
| Property Type | Single Family |
| Neigbourhood | East Willowdale |
| Community Name | Willowdale East |
| ParkingSpaceTotal | 4 |
Building
| BathroomTotal | 6 |
| BedroomsAboveGround | 4 |
| BedroomsBelowGround | 1 |
| BedroomsTotal | 5 |
| Amenities | Fireplace(s) |
| Appliances | Central Vacuum, Range, Dishwasher, Dryer, Microwave, Oven, Washer, Wet Bar, Window Coverings, Refrigerator |
| BasementFeatures | Walk-up |
| BasementType | N/a |
| ConstructionStyleAttachment | Detached |
| CoolingType | Central Air Conditioning, Ventilation System |
| ExteriorFinish | Stone, Brick Veneer |
| FireplacePresent | Yes |
| FireplaceTotal | 3 |
| FireplaceType | Insert |
| FlooringType | Tile, Hardwood |
| FoundationType | Poured Concrete |
| HalfBathTotal | 1 |
| HeatingFuel | Natural Gas |
| HeatingType | Forced Air |
| StoriesTotal | 2 |
| SizeInterior | 3500 - 5000 Sqft |
| Type | House |
| UtilityWater | Municipal Water |
Parking
| Garage |
Land
| Acreage | No |
| Sewer | Sanitary Sewer |
| SizeDepth | 131 Ft ,3 In |
| SizeFrontage | 45 Ft |
| SizeIrregular | 45 X 131.3 Ft |
| SizeTotalText | 45 X 131.3 Ft |
Rooms
| Level | Type | Length | Width | Dimensions |
|---|---|---|---|---|
| Second Level | Primary Bedroom | 5.58 m | 5.48 m | 5.58 m x 5.48 m |
| Second Level | Bedroom 2 | 4.75 m | 3.45 m | 4.75 m x 3.45 m |
| Second Level | Bedroom 3 | 4.75 m | 4.25 m | 4.75 m x 4.25 m |
| Second Level | Bedroom 4 | 4.25 m | 3.2 m | 4.25 m x 3.2 m |
| Basement | Recreational, Games Room | 9.8 m | 5.55 m | 9.8 m x 5.55 m |
| Main Level | Living Room | 5 m | 4.88 m | 5 m x 4.88 m |
| Main Level | Dining Room | 4 m | 4.26 m | 4 m x 4.26 m |
| Main Level | Kitchen | 6.55 m | 4.26 m | 6.55 m x 4.26 m |
| Main Level | Family Room | 6.1 m | 5.48 m | 6.1 m x 5.48 m |
| Main Level | Library | 4.26 m | 3.1 m | 4.26 m x 3.1 m |
Interested?
Contact us for more information
Ahmad Keshavarzian
Broker
1396 Don Mills Rd Unit B-121
Toronto, Ontario M3B 0A7







