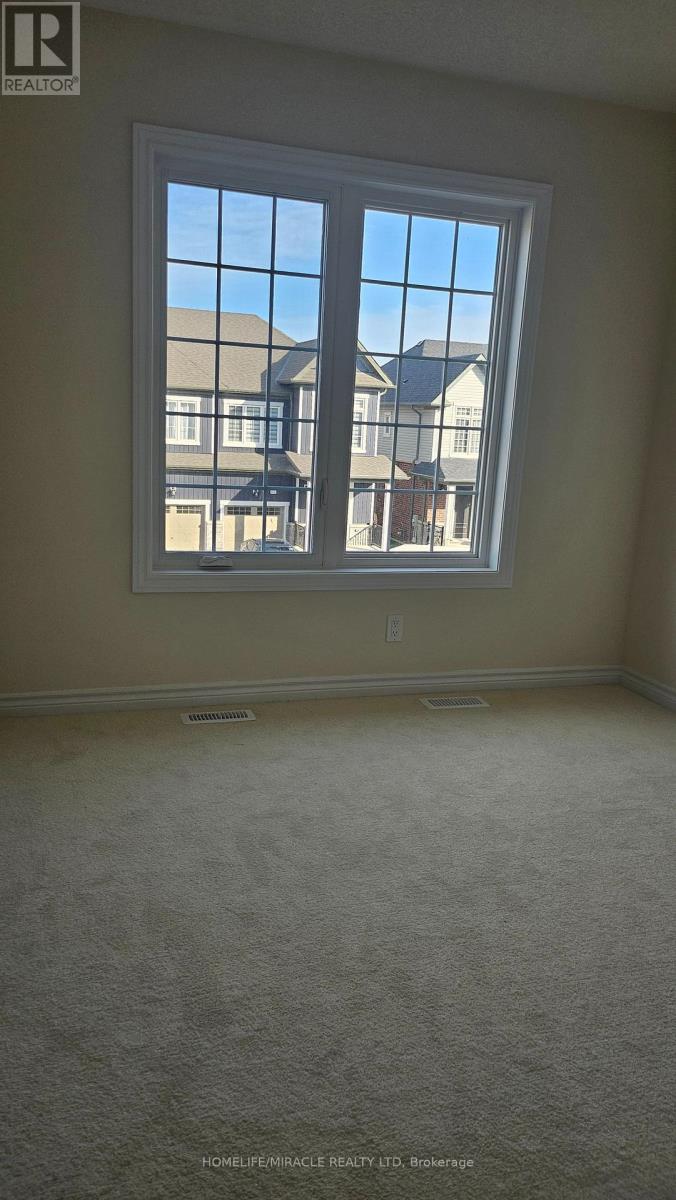63 Brown Street Erin, Ontario N0B 1T0
$2,600 Monthly
Modern 4-Bedroom Home in the Heart of ErinStep into luxury with this brand new, beautifully designed 4-bedroom home located in a vibrant, family-friendly neighborhood in Erin. The open-concept main floor showcases soaring ceilings, upgraded hardwood flooring, and a sleek, modern kitchen featuring quartz countertops, a breakfast bar, and premium finishes. The kitchen seamlessly flows into the spacious living and dining areas, with hardwood floors and a walkout to the private rear yard-perfect for entertaining or relaxing.Upstairs, the generous primary suite offers a walk-in closet and a spa-like 5-piece ensuite. Three additional well-sized bedrooms and upgraded bathrooms provide space and comfort for the whole family. Enhanced millwork and quality finishes are found throughout the home, reflecting attention to detail and craftsmanship. An unfinished basement can be used as storage or for any suitable use.Located just minutes from top-rated schools, parks, scenic hiking trails, and a variety of local amenities, this move-in-ready home is your opportunity to enjoy contemporary living in a charming small-town setting. (id:61852)
Property Details
| MLS® Number | X12137409 |
| Property Type | Single Family |
| Community Name | Erin |
| Features | Carpet Free |
| ParkingSpaceTotal | 2 |
Building
| BathroomTotal | 3 |
| BedroomsAboveGround | 4 |
| BedroomsTotal | 4 |
| Age | New Building |
| Appliances | Water Heater, Dishwasher, Dryer, Stove, Washer, Water Treatment, Refrigerator |
| BasementDevelopment | Unfinished |
| BasementType | N/a (unfinished) |
| ConstructionStyleAttachment | Semi-detached |
| CoolingType | Central Air Conditioning |
| ExteriorFinish | Aluminum Siding, Brick |
| FlooringType | Laminate, Ceramic |
| FoundationType | Poured Concrete |
| HalfBathTotal | 1 |
| HeatingFuel | Natural Gas |
| HeatingType | Forced Air |
| StoriesTotal | 2 |
| SizeInterior | 1500 - 2000 Sqft |
| Type | House |
| UtilityWater | Municipal Water |
Parking
| Attached Garage | |
| Garage |
Land
| Acreage | No |
| Sewer | Sanitary Sewer |
| SizeDepth | 91 Ft ,2 In |
| SizeFrontage | 25 Ft ,6 In |
| SizeIrregular | 25.5 X 91.2 Ft |
| SizeTotalText | 25.5 X 91.2 Ft|under 1/2 Acre |
Rooms
| Level | Type | Length | Width | Dimensions |
|---|---|---|---|---|
| Second Level | Primary Bedroom | 4.26 m | 3.7 m | 4.26 m x 3.7 m |
| Second Level | Bedroom 2 | 2.4 m | 3 m | 2.4 m x 3 m |
| Second Level | Bedroom 3 | 3 m | 3 m | 3 m x 3 m |
| Second Level | Bedroom 4 | 3 m | 2.5 m | 3 m x 2.5 m |
| Second Level | Bathroom | 3 m | 2.74 m | 3 m x 2.74 m |
| Main Level | Living Room | 5.79 m | 2.7 m | 5.79 m x 2.7 m |
| Main Level | Kitchen | 2.74 m | 2.74 m | 2.74 m x 2.74 m |
| Main Level | Foyer | 1 m | 5.79 m | 1 m x 5.79 m |
| Main Level | Dining Room | 2.7 m | 2.5 m | 2.7 m x 2.5 m |
https://www.realtor.ca/real-estate/28289268/63-brown-street-erin-erin
Interested?
Contact us for more information
Raj Rajyaguru
Salesperson
11a-5010 Steeles Ave. West
Toronto, Ontario M9V 5C6

















