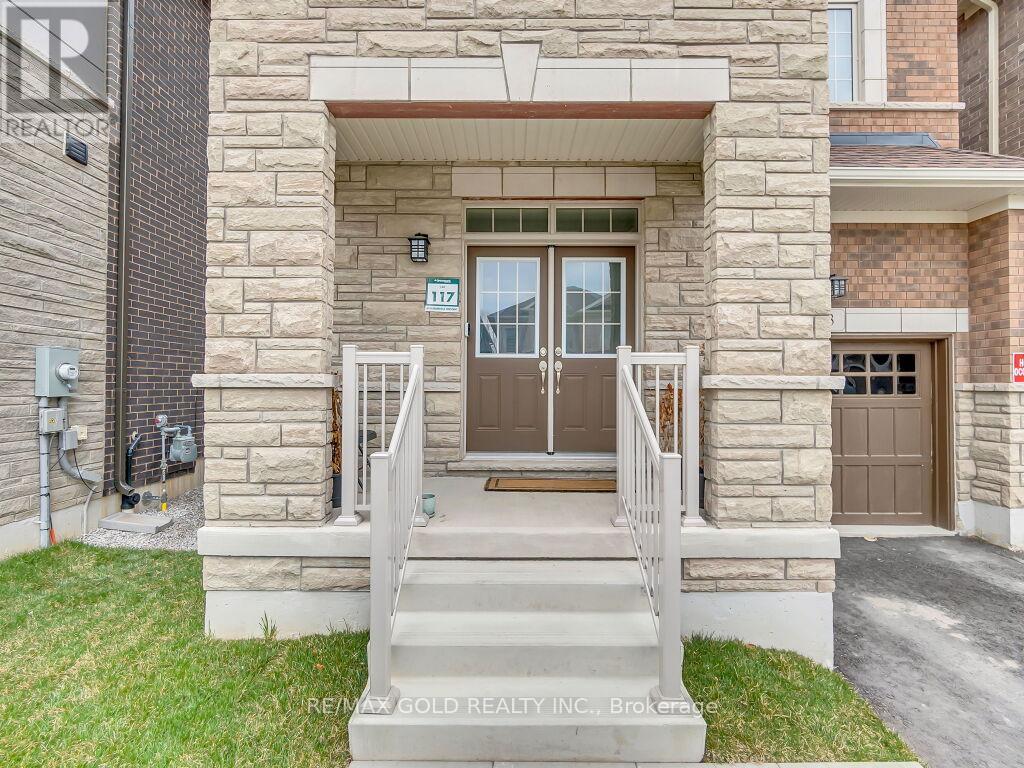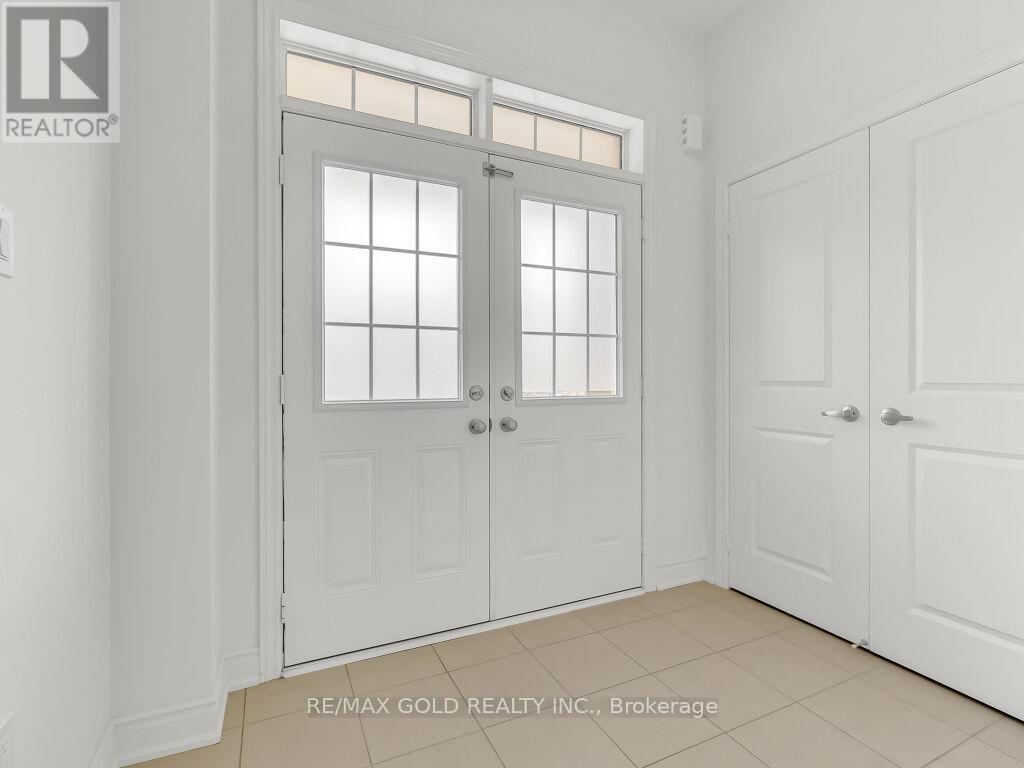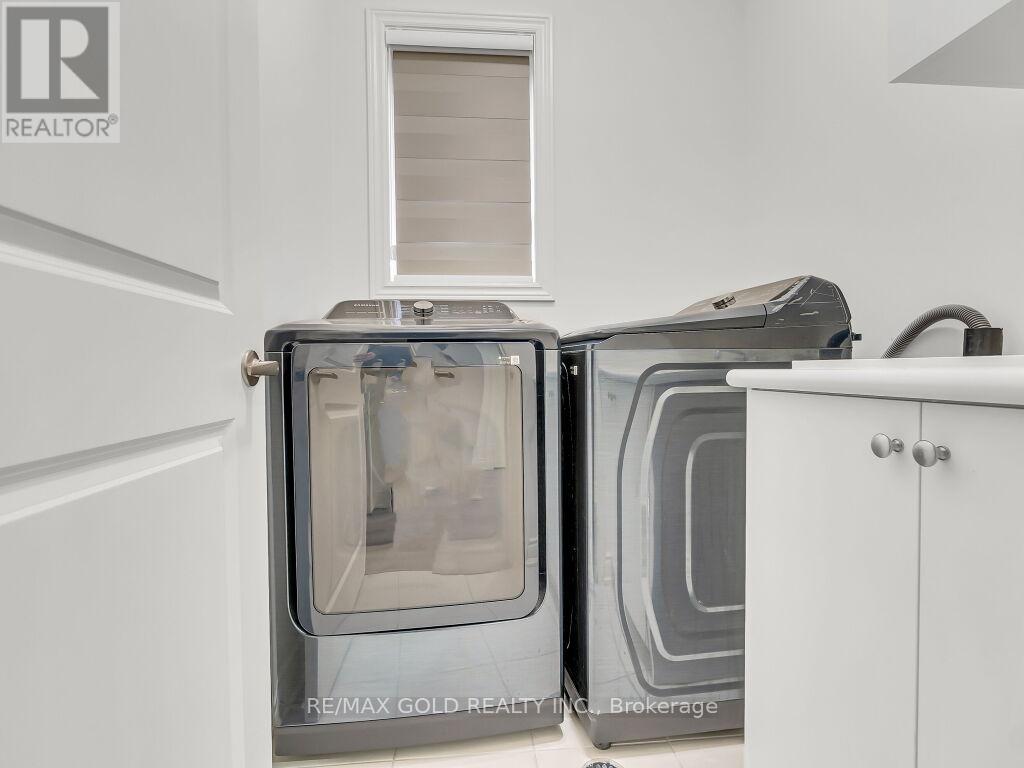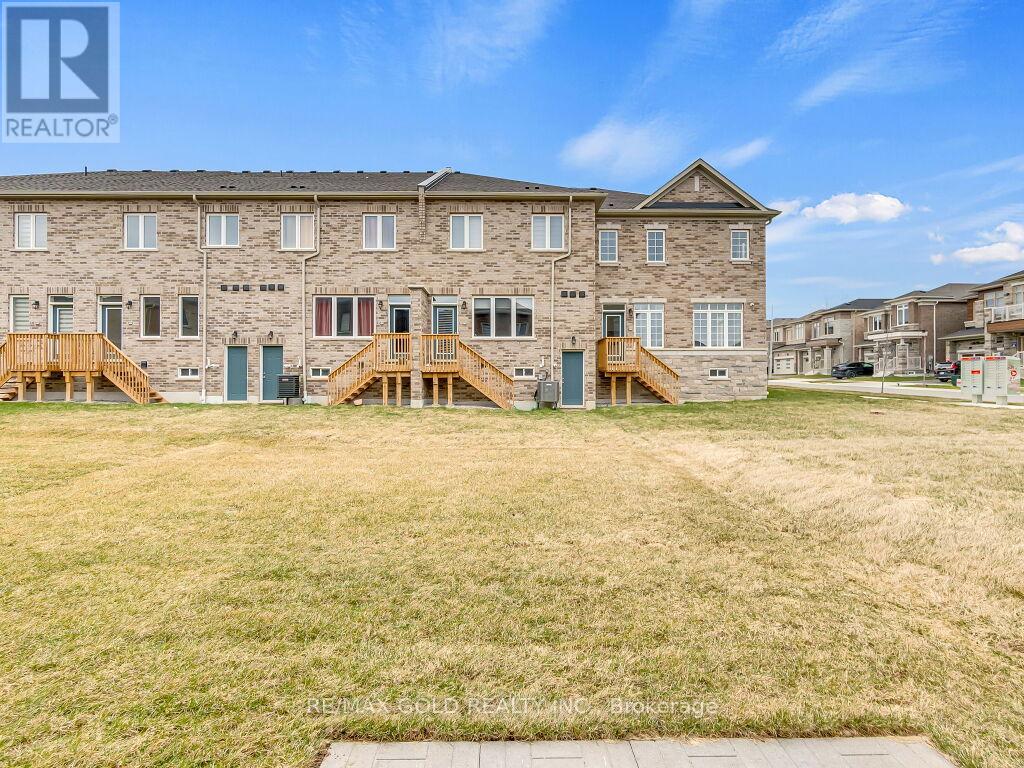63 Bloomfield Crescent Cambridge, Ontario N1R 5S2
$1,059,900
2400 Sq. Ft., 1 Year NEW Detached Home built by prestigious builder Green park in high demand newly built master planned subdivision "Hazel Glenn" Model Garden 3 Elevation 1. Spacious Living/Dining area. Separate Family Room. 9' feet High Smooth Ceiling on main & Laminate floors throughout. Upgraded Kitchen, matching backsplash and extended Kitchen Cabinetry. Pot Lights On Main Floor, 2nd Floor Hallway & Primary Bedroom. Matching Solid Oak stairs leads to Huge Master Bedroom with 5-pc Glass Shower Ensuite. 2 other very good size Bedrooms and Flex area to use for study or office work. Central Vacuum, Water Softener and Water Filter in Kitchen. (id:61852)
Property Details
| MLS® Number | X12088893 |
| Property Type | Single Family |
| AmenitiesNearBy | Park |
| CommunityFeatures | School Bus |
| EquipmentType | Water Heater - Gas |
| Features | Carpet Free, Sump Pump |
| ParkingSpaceTotal | 2 |
| RentalEquipmentType | Water Heater - Gas |
| ViewType | View |
Building
| BathroomTotal | 3 |
| BedroomsAboveGround | 3 |
| BedroomsTotal | 3 |
| Age | 0 To 5 Years |
| Appliances | Garage Door Opener Remote(s), Central Vacuum, Dishwasher, Dryer, Garage Door Opener, Stove, Washer, Refrigerator |
| BasementDevelopment | Unfinished |
| BasementType | N/a (unfinished) |
| ConstructionStyleAttachment | Detached |
| CoolingType | Central Air Conditioning |
| ExteriorFinish | Brick, Stone |
| FlooringType | Laminate, Ceramic |
| FoundationType | Concrete |
| HalfBathTotal | 1 |
| HeatingFuel | Natural Gas |
| HeatingType | Forced Air |
| StoriesTotal | 2 |
| SizeInterior | 2000 - 2500 Sqft |
| Type | House |
| UtilityWater | Municipal Water |
Parking
| Garage |
Land
| Acreage | No |
| LandAmenities | Park |
| Sewer | Sanitary Sewer |
| SizeDepth | 108 Ft ,3 In |
| SizeFrontage | 30 Ft |
| SizeIrregular | 30 X 108.3 Ft |
| SizeTotalText | 30 X 108.3 Ft |
Rooms
| Level | Type | Length | Width | Dimensions |
|---|---|---|---|---|
| Second Level | Primary Bedroom | 4.88 m | 4.48 m | 4.88 m x 4.48 m |
| Second Level | Bedroom 2 | 3.96 m | 3.6 m | 3.96 m x 3.6 m |
| Second Level | Bedroom 3 | 3.66 m | 2.78 m | 3.66 m x 2.78 m |
| Second Level | Loft | 2.47 m | 2.46 m | 2.47 m x 2.46 m |
| Second Level | Laundry Room | Measurements not available | ||
| Main Level | Living Room | 5.79 m | 3.26 m | 5.79 m x 3.26 m |
| Main Level | Family Room | 6.43 m | 3.81 m | 6.43 m x 3.81 m |
| Main Level | Dining Room | 3.54 m | 2.9 m | 3.54 m x 2.9 m |
| Main Level | Kitchen | 3.84 m | 3.54 m | 3.84 m x 3.54 m |
https://www.realtor.ca/real-estate/28181868/63-bloomfield-crescent-cambridge
Interested?
Contact us for more information
Parampal Singh Sekhon
Salesperson
2720 North Park Drive #201
Brampton, Ontario L6S 0E9
Satwinder Brar
Salesperson
2980 Drew Road Unit 231
Mississauga, Ontario L4T 0A7










































