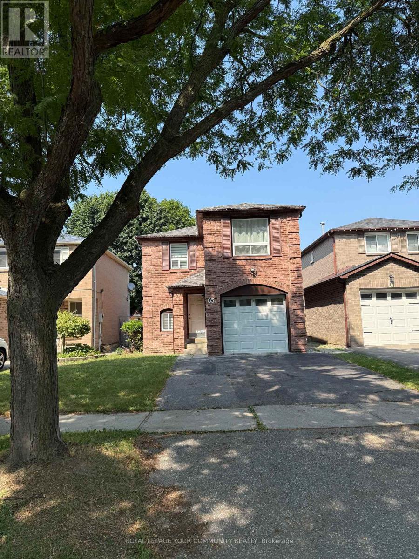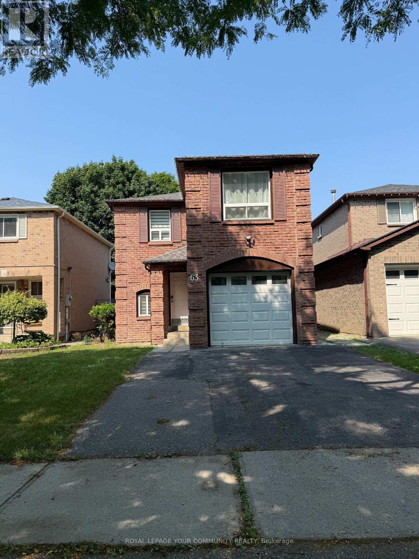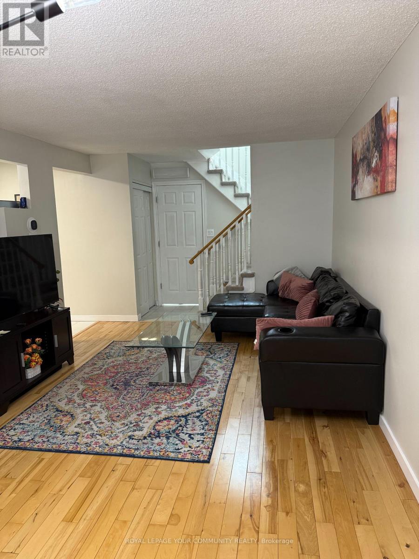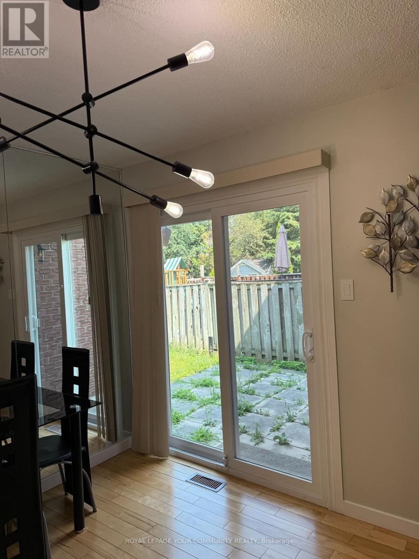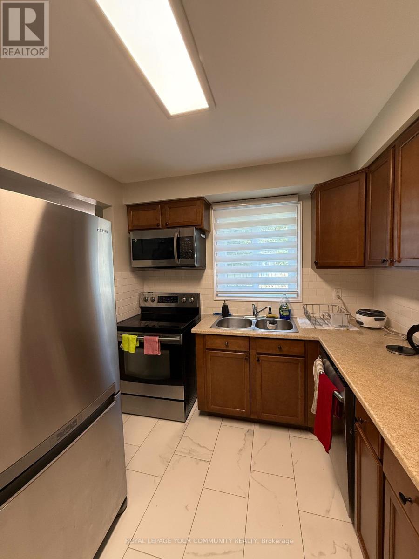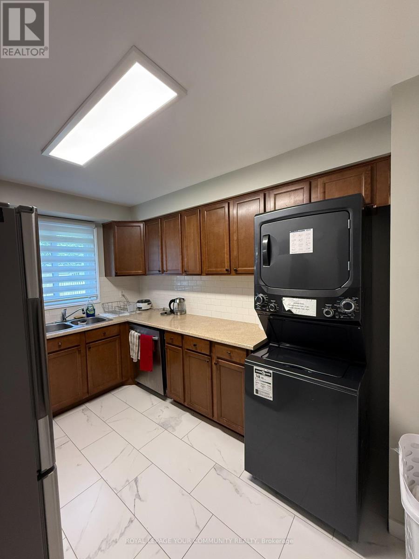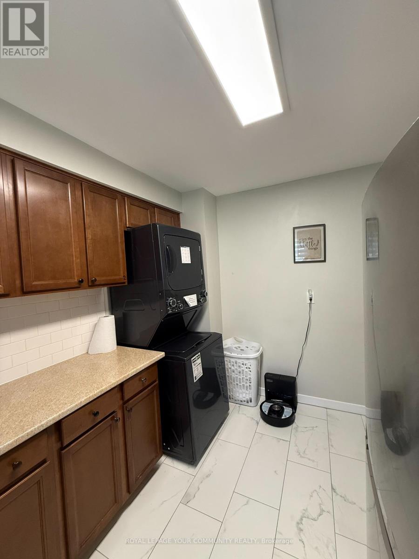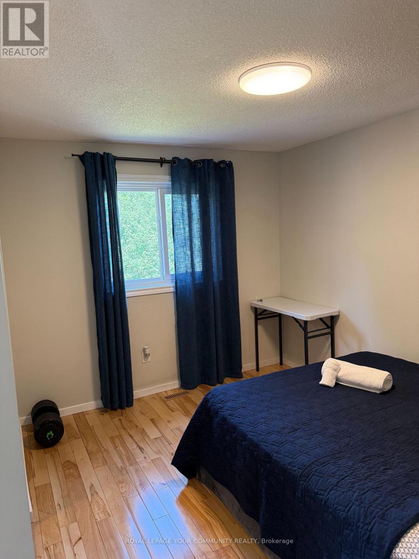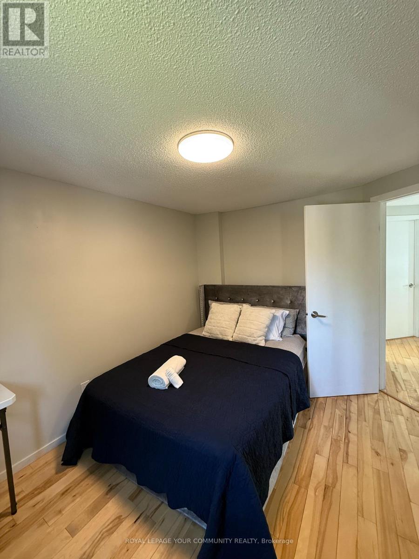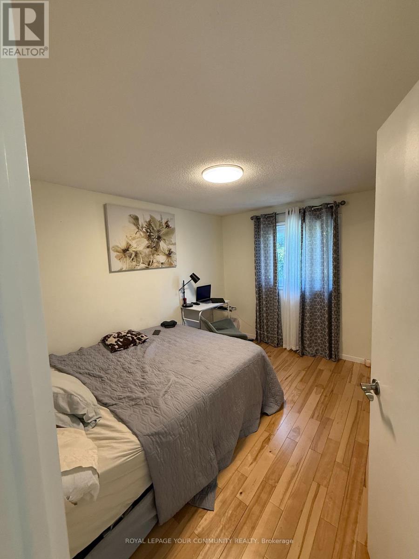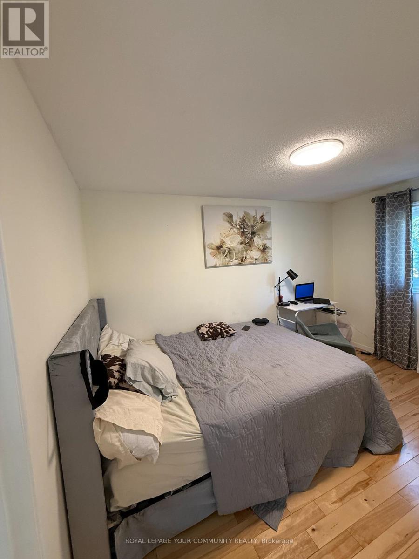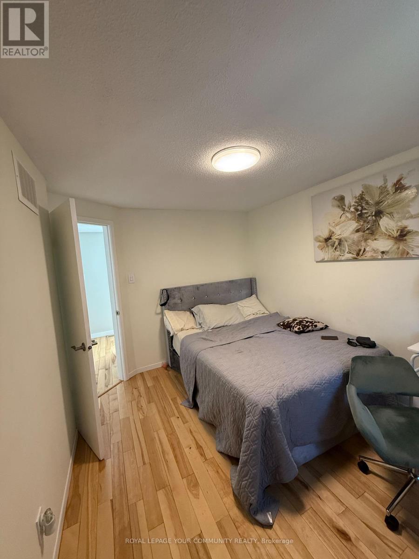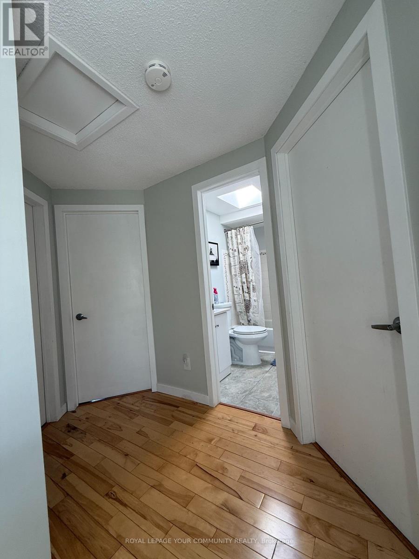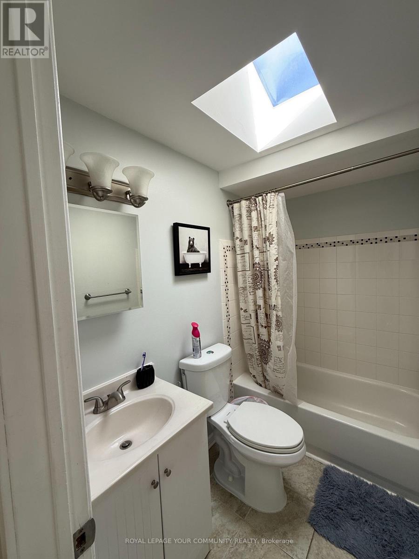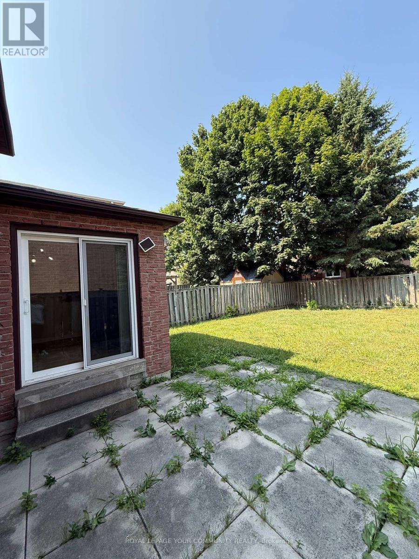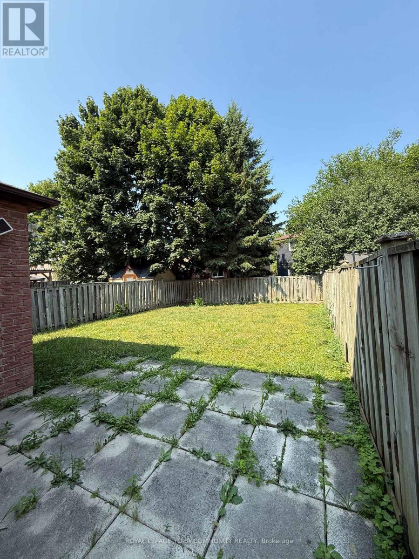63 Barrett Acres Ajax, Ontario L1T 2C5
$2,850 Monthly
Welcome To This Bright & Spacious 3-Bedroom, 2-Bath Home For Lease! Enjoy Exclusive Use Of The Main & Second Floors, Featuring A Functional Layout, Updated Bathrooms, Large Bedrooms With Ample Closet Space, And Ensuite Laundry For Your Convenience. The Kitchen Offers Modern Appliances And Flows Into Open Living & Dining Areas Filled With Natural Light. Private Entrance, Parking, And A Fenced Backyard Complete The Package. Located In A Family-Friendly Neighbourhood, Steps To Schools, Parks, Transit, Grocery, Library, And Just Minutes To Hwy 401,Go Station, Costco, Shops & More. A Rare Opportunity Not To Be Missed! (id:61852)
Property Details
| MLS® Number | E12355867 |
| Property Type | Single Family |
| Community Name | Central West |
| Features | Carpet Free, Guest Suite |
| ParkingSpaceTotal | 2 |
Building
| BathroomTotal | 2 |
| BedroomsAboveGround | 3 |
| BedroomsTotal | 3 |
| Appliances | Oven - Built-in, Dishwasher, Dryer, Stove, Washer, Refrigerator |
| BasementDevelopment | Other, See Remarks |
| BasementType | N/a (other, See Remarks) |
| ConstructionStyleAttachment | Detached |
| CoolingType | Central Air Conditioning |
| ExteriorFinish | Brick |
| FlooringType | Ceramic, Hardwood, Laminate |
| FoundationType | Concrete |
| HalfBathTotal | 1 |
| HeatingFuel | Natural Gas |
| HeatingType | Forced Air |
| StoriesTotal | 2 |
| SizeInterior | 1100 - 1500 Sqft |
| Type | House |
| UtilityWater | Municipal Water |
Parking
| No Garage |
Land
| Acreage | No |
| Sewer | Sanitary Sewer |
Rooms
| Level | Type | Length | Width | Dimensions |
|---|---|---|---|---|
| Second Level | Primary Bedroom | 4.12 m | 3.06 m | 4.12 m x 3.06 m |
| Second Level | Bedroom 2 | 3.53 m | 2.73 m | 3.53 m x 2.73 m |
| Second Level | Bedroom 3 | 3.62 m | 2.78 m | 3.62 m x 2.78 m |
| Second Level | Bathroom | 1.53 m | 2.28 m | 1.53 m x 2.28 m |
| Lower Level | Bedroom 4 | 6.09 m | 2.98 m | 6.09 m x 2.98 m |
| Main Level | Foyer | 2.56 m | 1.03 m | 2.56 m x 1.03 m |
| Main Level | Living Room | 6.09 m | 3.34 m | 6.09 m x 3.34 m |
| Main Level | Dining Room | 6.24 m | 3.35 m | 6.24 m x 3.35 m |
| Main Level | Kitchen | 3.64 m | 2.65 m | 3.64 m x 2.65 m |
https://www.realtor.ca/real-estate/28758207/63-barrett-acres-ajax-central-west-central-west
Interested?
Contact us for more information
Paul Demaria
Salesperson
187 King Street East
Toronto, Ontario M5A 1J5
Tyler Mclay
Salesperson
187 King Street East
Toronto, Ontario M5A 1J5
