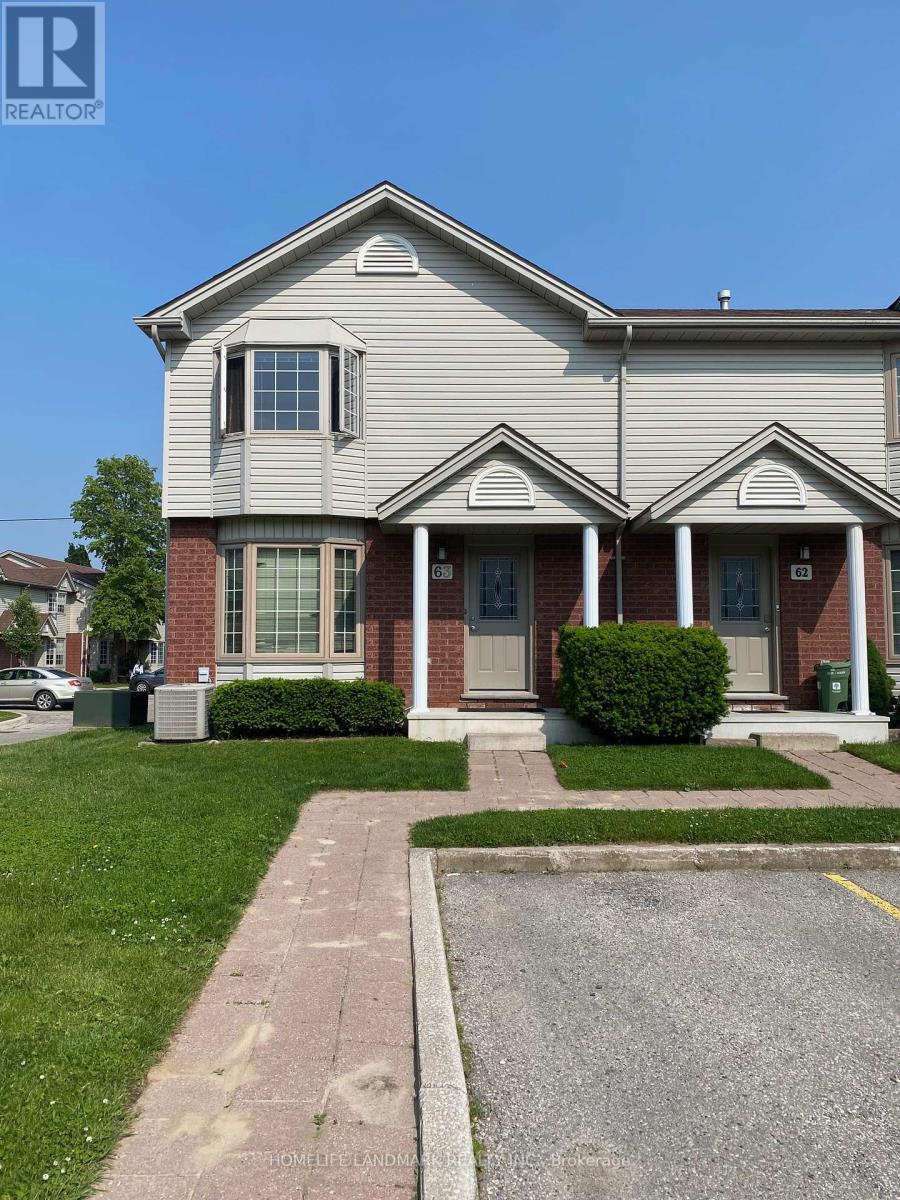63 - 70 Chapman Court London North, Ontario N6G 4Z9
$449,990Maintenance, Insurance, Common Area Maintenance
$317 Monthly
Maintenance, Insurance, Common Area Maintenance
$317 MonthlyGrand And Bright End-Unit Townhouse In Highly Sought-After West London! This Beautifully Maintained Home Showcases Newer Flooring Throughout The Main And Upper Levels And Updated Bay Windows, Filling Each Room With Natural Light. The Spacious Dining Room And Generously Sized Primary Bedroom Are Highlights Of Comfort And Functionality. The Fully Finished Lower Level Offers An Exceptionally Large Recreation Room With A Convenient 3-Piece Bathroom, Ideal For Family Gatherings, Students, Or As A Versatile Home Office Space. Enjoy The Enhanced Privacy Of This Desirable Corner Unit, Complete With Two Assigned Parking Spaces And No Neighbors On The Left Side. Step Out Onto Your Private, Fenced Rear Deck, Perfect For Summer Entertaining Or Peaceful Relaxation. Conveniently Situated On Major Bus Routes And Within Walking Distance To Western University, University Hospital, Costco, Aquatic Centre, And Various Amenities. Just Minutes Away From Masonville Mall And The Bustling Northwest London Shopping District. Don't Miss This Wonderful Opportunity To Call This Spacious And Charming Townhouse Your New Home! (id:61852)
Property Details
| MLS® Number | X12213593 |
| Property Type | Single Family |
| Community Name | North I |
| CommunityFeatures | Pet Restrictions |
| Features | Wooded Area, Flat Site, Balcony |
| ParkingSpaceTotal | 2 |
Building
| BathroomTotal | 3 |
| BedroomsAboveGround | 3 |
| BedroomsTotal | 3 |
| Appliances | Water Heater, Dishwasher, Dryer, Stove, Washer, Window Coverings, Refrigerator |
| BasementDevelopment | Finished |
| BasementType | N/a (finished) |
| CoolingType | Central Air Conditioning |
| ExteriorFinish | Vinyl Siding, Brick |
| FlooringType | Vinyl, Laminate, Carpeted |
| FoundationType | Poured Concrete |
| HalfBathTotal | 1 |
| HeatingFuel | Natural Gas |
| HeatingType | Forced Air |
| StoriesTotal | 2 |
| SizeInterior | 1200 - 1399 Sqft |
| Type | Row / Townhouse |
Parking
| No Garage |
Land
| Acreage | No |
| ZoningDescription | R9-3h38 |
Rooms
| Level | Type | Length | Width | Dimensions |
|---|---|---|---|---|
| Second Level | Primary Bedroom | 5.18 m | 3.12 m | 5.18 m x 3.12 m |
| Second Level | Bedroom | 3.5 m | 2.84 m | 3.5 m x 2.84 m |
| Second Level | Bedroom | 2.89 m | 2.59 m | 2.89 m x 2.59 m |
| Lower Level | Recreational, Games Room | 5.58 m | 4.36 m | 5.58 m x 4.36 m |
| Main Level | Dining Room | 4.87 m | 3.55 m | 4.87 m x 3.55 m |
| Main Level | Kitchen | 4.87 m | 3.55 m | 4.87 m x 3.55 m |
| Main Level | Living Room | 5.79 m | 3.27 m | 5.79 m x 3.27 m |
https://www.realtor.ca/real-estate/28453727/63-70-chapman-court-london-north-north-i-north-i
Interested?
Contact us for more information
David Yang
Salesperson
1943 Ironoak Way #203
Oakville, Ontario L6H 3V7


































