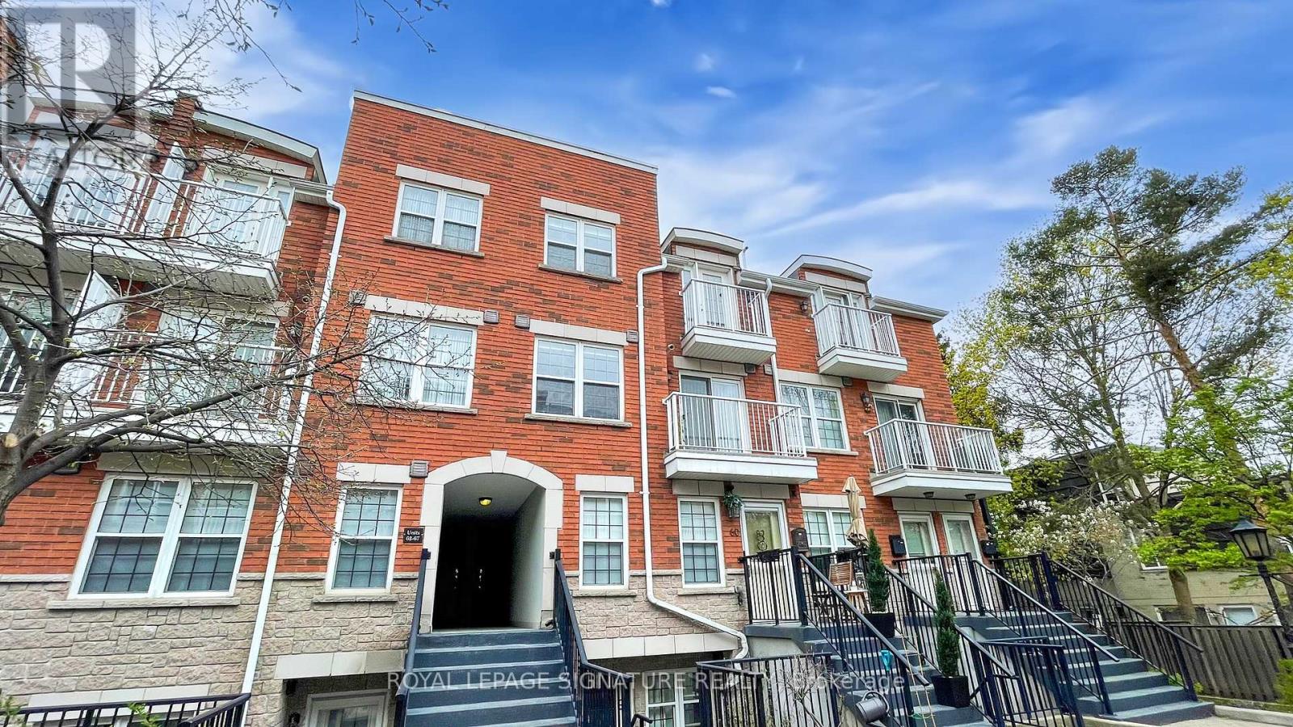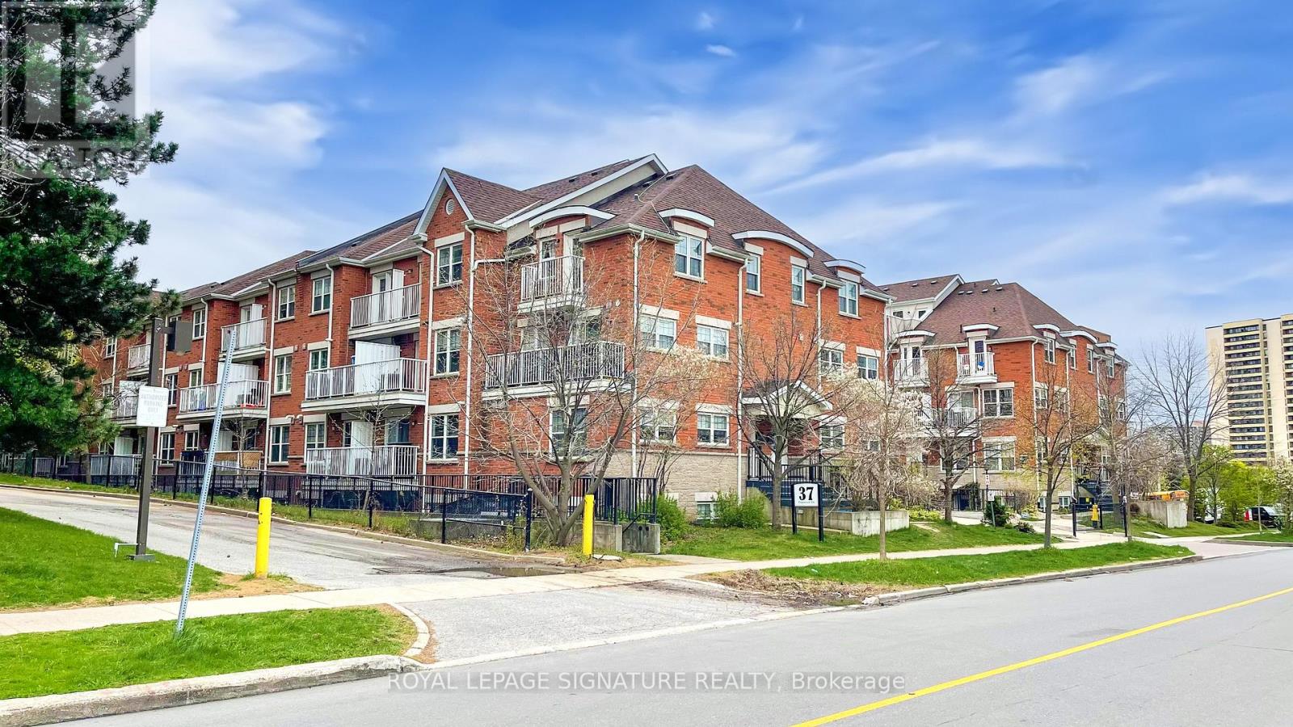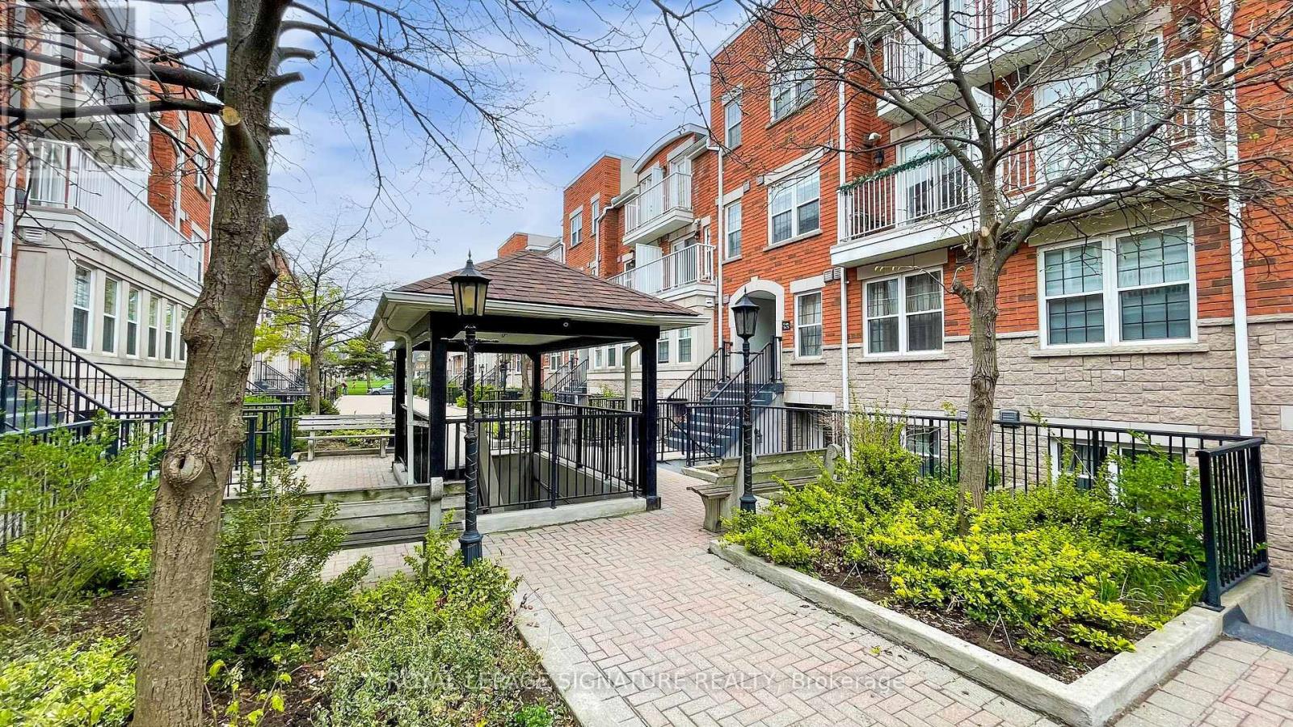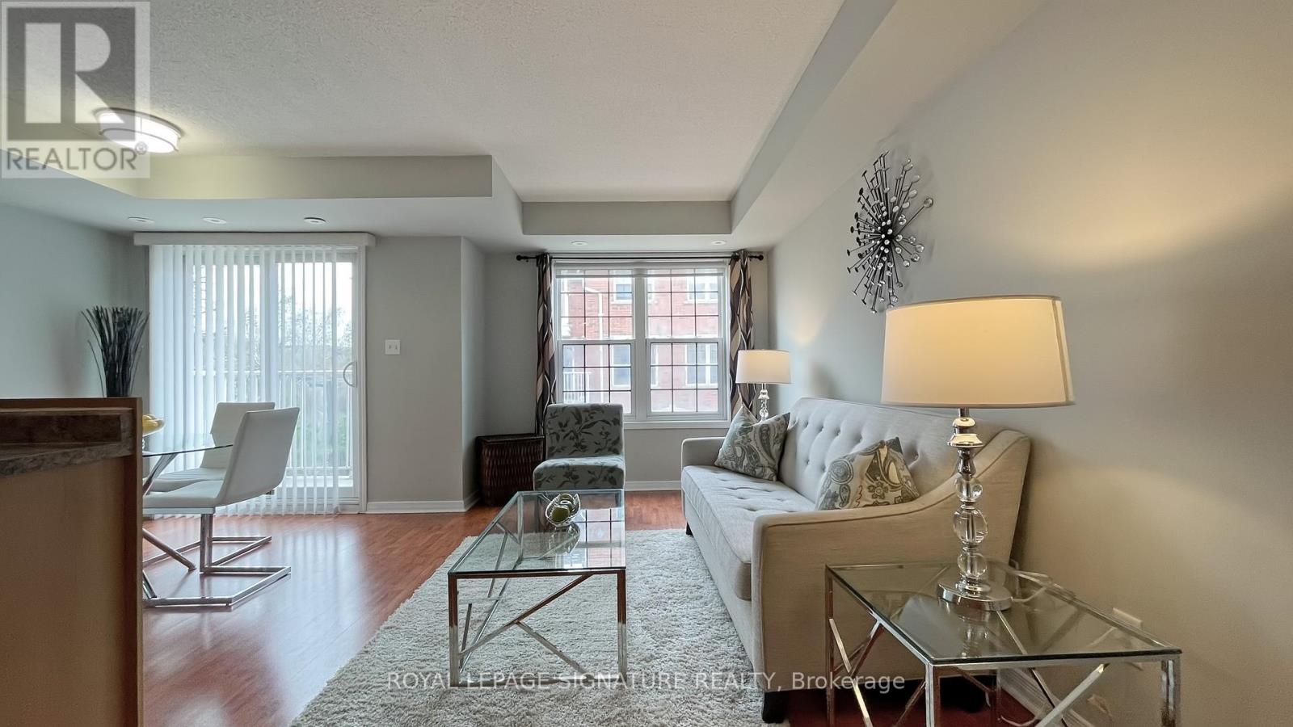63 - 37 Four Winds Drive Toronto, Ontario M3J 1K7
$639,000Maintenance, Common Area Maintenance, Insurance, Parking
$375.96 Monthly
Maintenance, Common Area Maintenance, Insurance, Parking
$375.96 MonthlyWelcome to 37 Four Winds Drive #63, a charming stacked townhome in the heart of North York! This delightful 2 bedroom plus loft residence features a bright, open-concept kitchen and a freshly painted interior, offering a warm and inviting atmosphere. Enjoy your morning coffee or unwind in the evening on the walkout balcony overlooking a peaceful courtyard. Perfectly situated close to York University, shopping, restaurants, and major malls, this home is an ideal starter or investment opportunity. Don't miss out on this fantastic property, schedule your viewing today! (id:61852)
Open House
This property has open houses!
2:00 pm
Ends at:4:00 pm
Property Details
| MLS® Number | W12127303 |
| Property Type | Single Family |
| Neigbourhood | York University Heights |
| Community Name | York University Heights |
| CommunityFeatures | Pet Restrictions |
| ParkingSpaceTotal | 1 |
Building
| BathroomTotal | 3 |
| BedroomsAboveGround | 2 |
| BedroomsBelowGround | 1 |
| BedroomsTotal | 3 |
| Appliances | Dishwasher, Dryer, Microwave, Stove, Washer, Window Coverings, Refrigerator |
| CoolingType | Central Air Conditioning |
| ExteriorFinish | Brick |
| FlooringType | Laminate, Ceramic, Carpeted |
| HalfBathTotal | 1 |
| HeatingFuel | Natural Gas |
| HeatingType | Forced Air |
| SizeInterior | 1200 - 1399 Sqft |
| Type | Row / Townhouse |
Parking
| Underground | |
| Garage |
Land
| Acreage | No |
Rooms
| Level | Type | Length | Width | Dimensions |
|---|---|---|---|---|
| Second Level | Primary Bedroom | 19.33 m | 8.33 m | 19.33 m x 8.33 m |
| Second Level | Bedroom 2 | 17.17 m | 8.58 m | 17.17 m x 8.58 m |
| Third Level | Loft | 10.33 m | 13.67 m | 10.33 m x 13.67 m |
| Main Level | Living Room | 20.17 m | 8.33 m | 20.17 m x 8.33 m |
| Main Level | Dining Room | 9.25 m | 8.58 m | 9.25 m x 8.58 m |
| Main Level | Kitchen | 9.25 m | 6.78 m | 9.25 m x 6.78 m |
Interested?
Contact us for more information
Kristan K. Erner
Broker
8 Sampson Mews Suite 201 The Shops At Don Mills
Toronto, Ontario M3C 0H5
Jaicel Aquino
Salesperson
8 Sampson Mews Suite 201 The Shops At Don Mills
Toronto, Ontario M3C 0H5





























