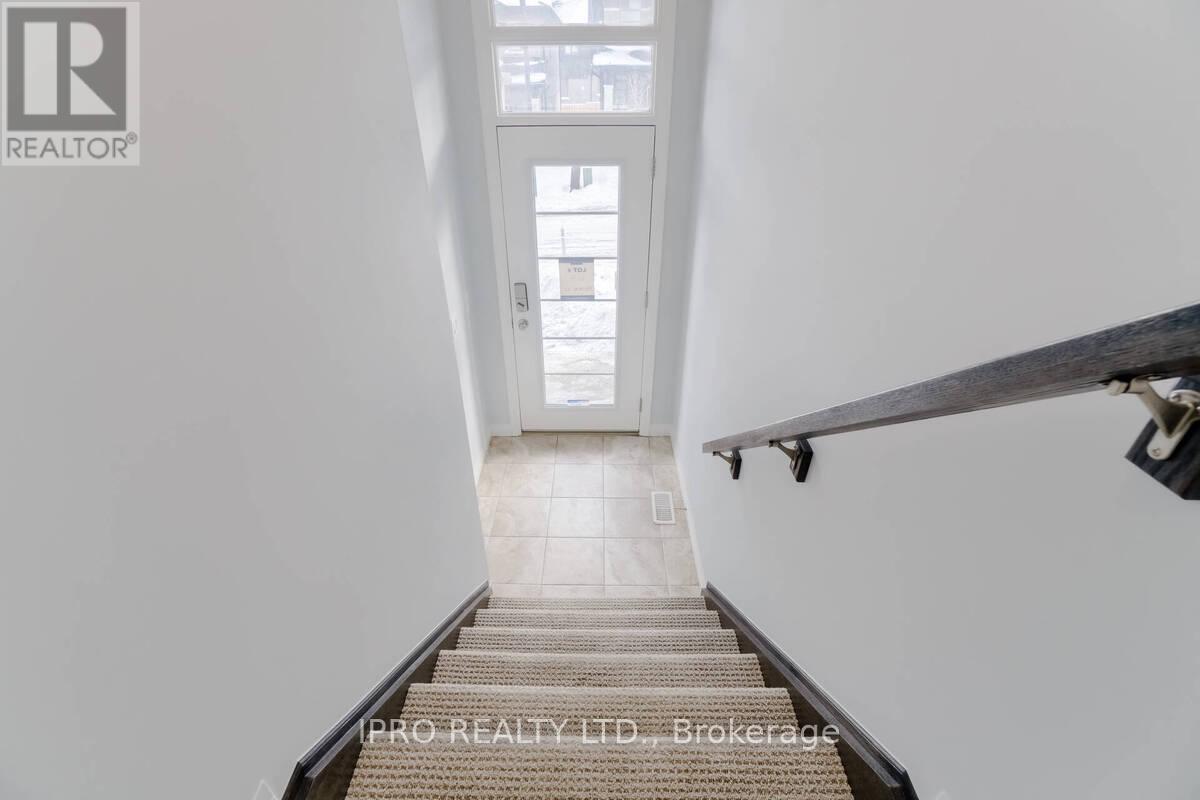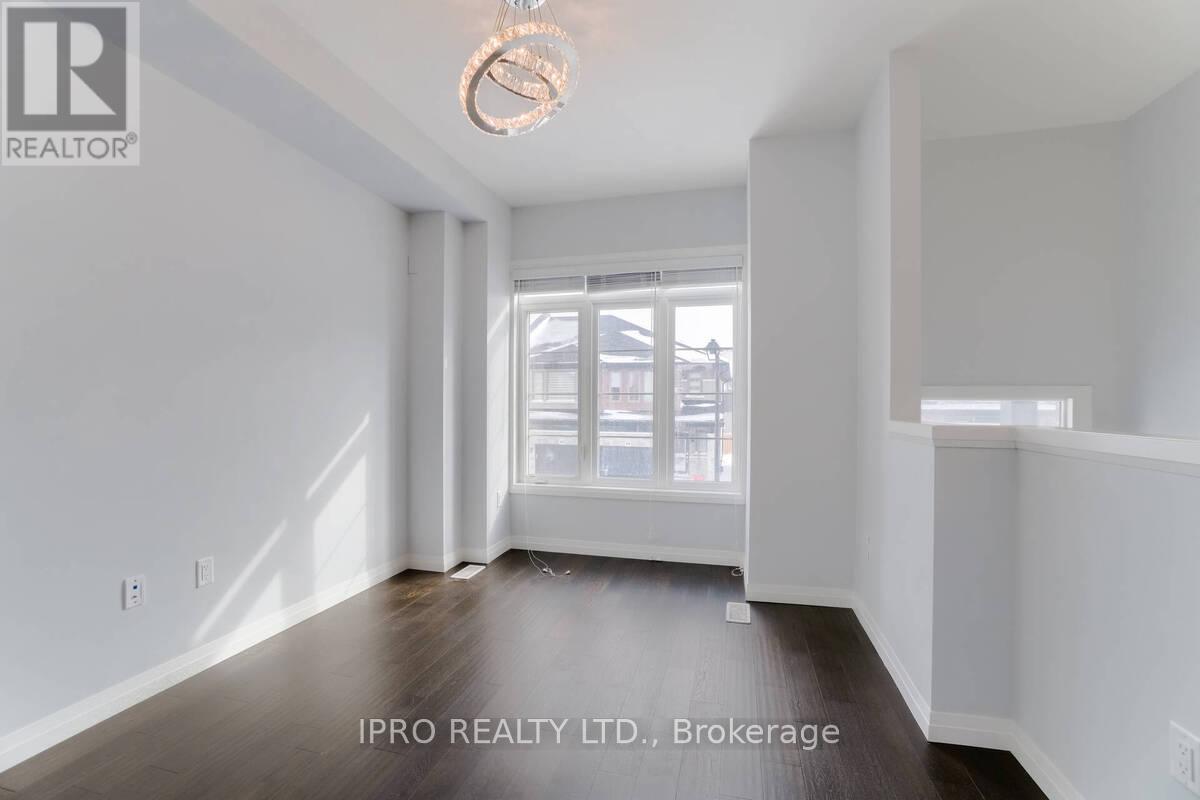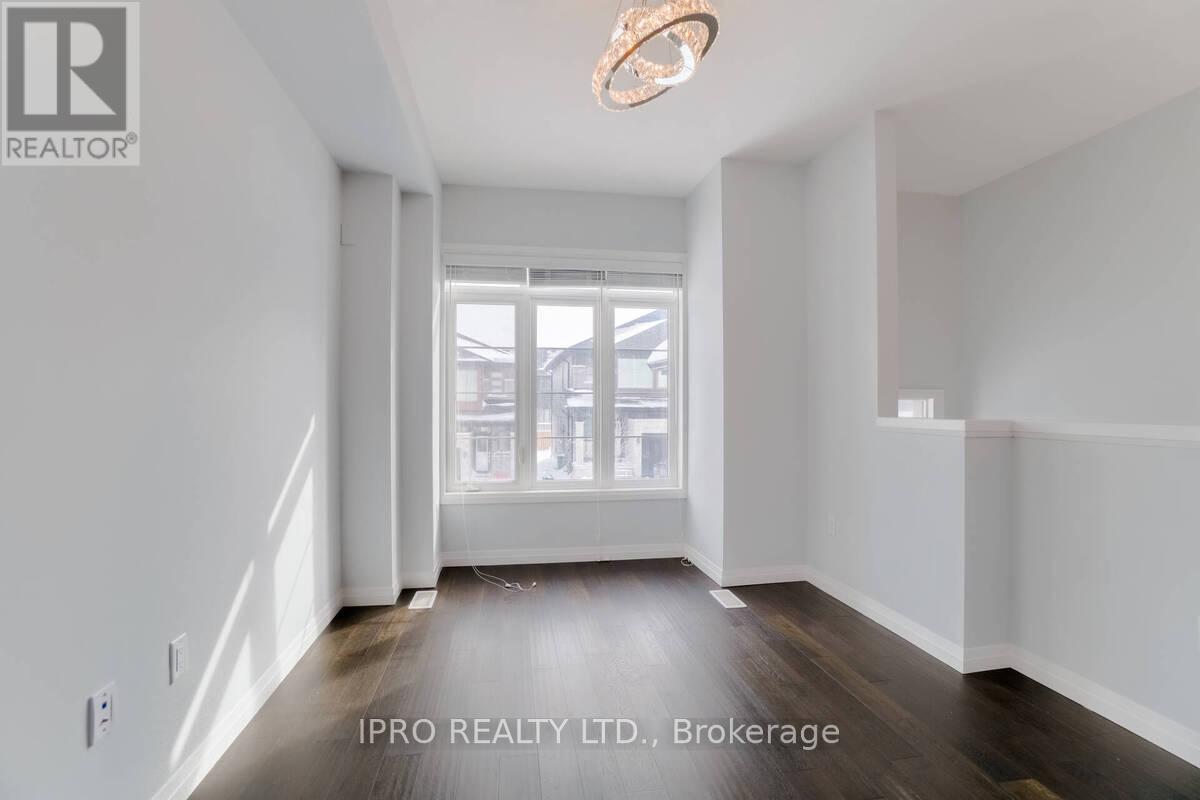63 - 30 Times Square Boulevard Hamilton, Ontario L8J 0M1
$2,700 Monthly
Beautiful and bright all around 3Beds Town You Call Home. 9Ft Ceiling And Sun filled Kitchen. A Den In First Floor Can Be Used As Home Office. Quick Access To Highways And Plaza And Perfect Neighborhood . S/S Kitchen Appliances And Washer/Dryer. Property is available as of July 1st . (id:61852)
Property Details
| MLS® Number | X12159234 |
| Property Type | Single Family |
| Community Name | Stoney Creek |
| ParkingSpaceTotal | 2 |
Building
| BathroomTotal | 3 |
| BedroomsAboveGround | 3 |
| BedroomsBelowGround | 1 |
| BedroomsTotal | 4 |
| Age | 0 To 5 Years |
| Appliances | Water Heater |
| BasementDevelopment | Finished |
| BasementFeatures | Walk Out |
| BasementType | N/a (finished) |
| ConstructionStyleAttachment | Attached |
| CoolingType | Central Air Conditioning |
| ExteriorFinish | Brick |
| FlooringType | Carpeted, Hardwood |
| HalfBathTotal | 1 |
| HeatingFuel | Natural Gas |
| HeatingType | Forced Air |
| StoriesTotal | 3 |
| SizeInterior | 1100 - 1500 Sqft |
| Type | Row / Townhouse |
Parking
| Attached Garage | |
| Garage |
Land
| Acreage | No |
| Sewer | Sanitary Sewer |
| SizeDepth | 79 Ft ,2 In |
| SizeFrontage | 15 Ft ,1 In |
| SizeIrregular | 15.1 X 79.2 Ft |
| SizeTotalText | 15.1 X 79.2 Ft |
Rooms
| Level | Type | Length | Width | Dimensions |
|---|---|---|---|---|
| Second Level | Great Room | 3.15 m | 4.01 m | 3.15 m x 4.01 m |
| Second Level | Kitchen | 2.28 m | 3.6 m | 2.28 m x 3.6 m |
| Second Level | Eating Area | 2.06 m | 2.74 m | 2.06 m x 2.74 m |
| Third Level | Primary Bedroom | 3.76 m | 2.74 m | 3.76 m x 2.74 m |
| Third Level | Bedroom 2 | 2.97 m | 2.1 m | 2.97 m x 2.1 m |
| Third Level | Bedroom 3 | 2.97 m | 2.13 m | 2.97 m x 2.13 m |
| Ground Level | Den | 3.35 m | 2.49 m | 3.35 m x 2.49 m |
Interested?
Contact us for more information
Michael Elraheb
Salesperson
1396 Don Mills Rd #101 Bldg E
Toronto, Ontario M3B 0A7























