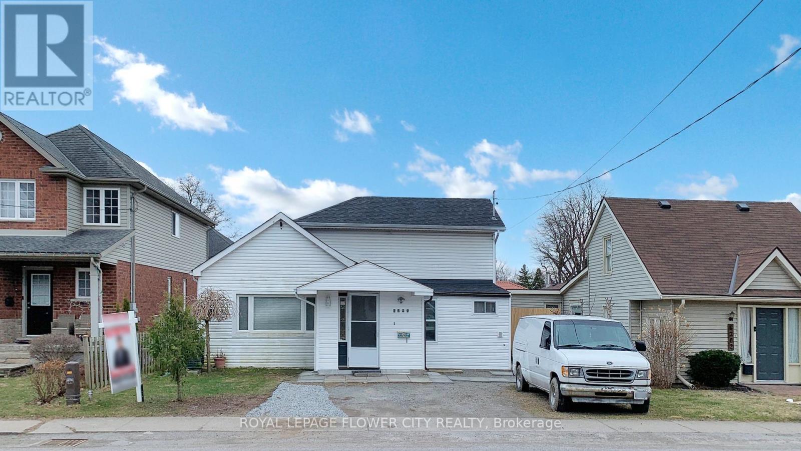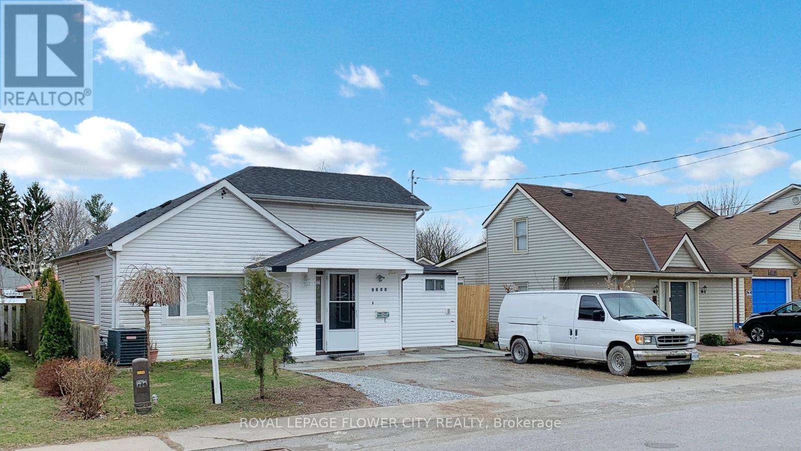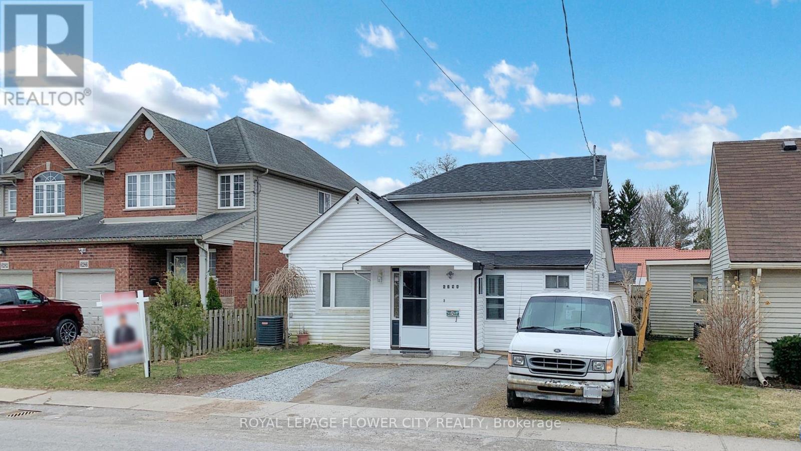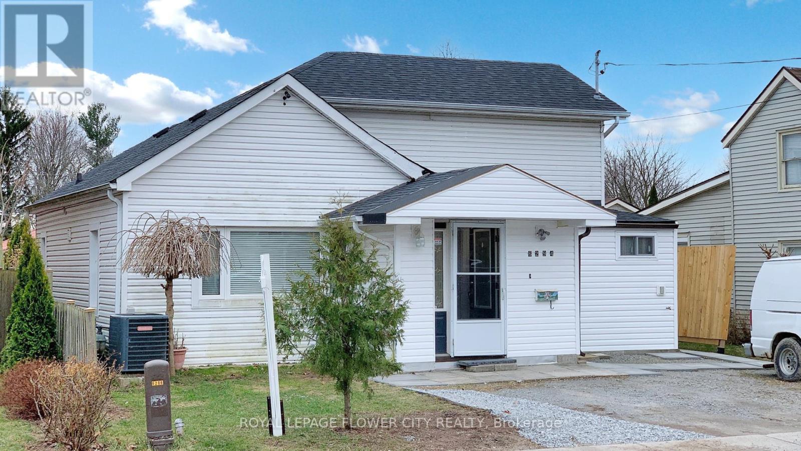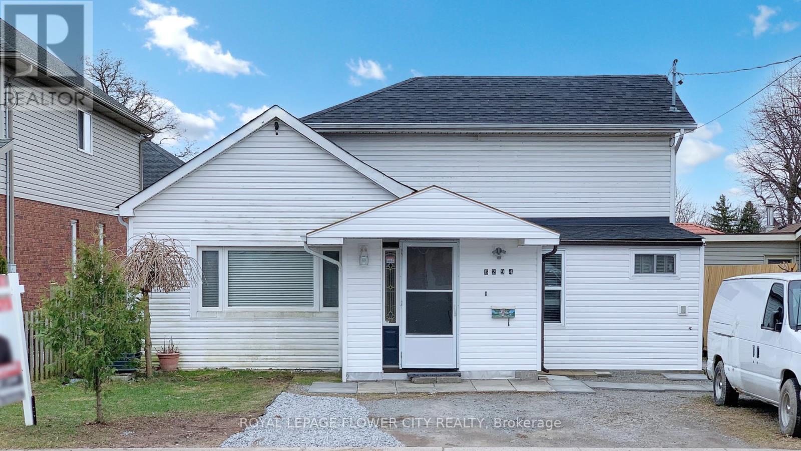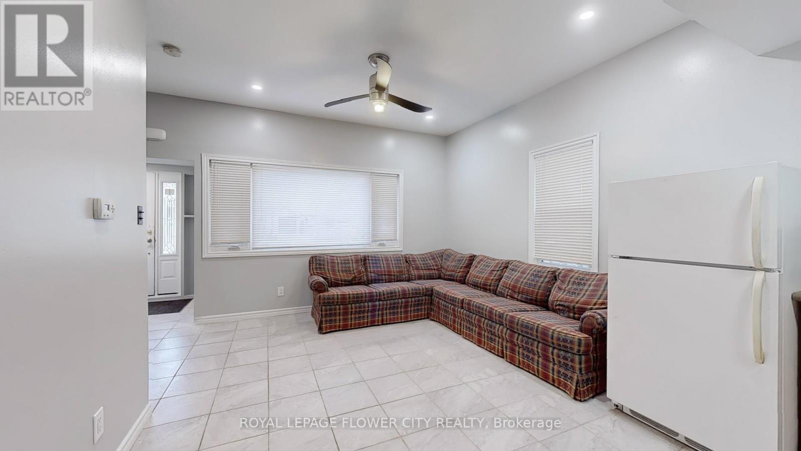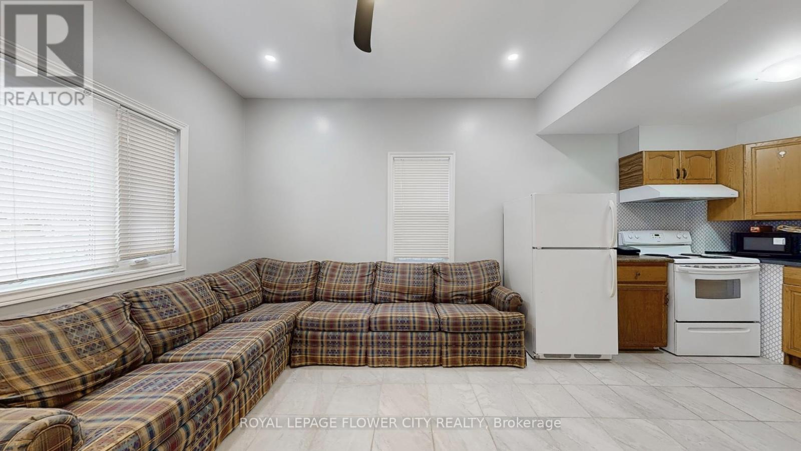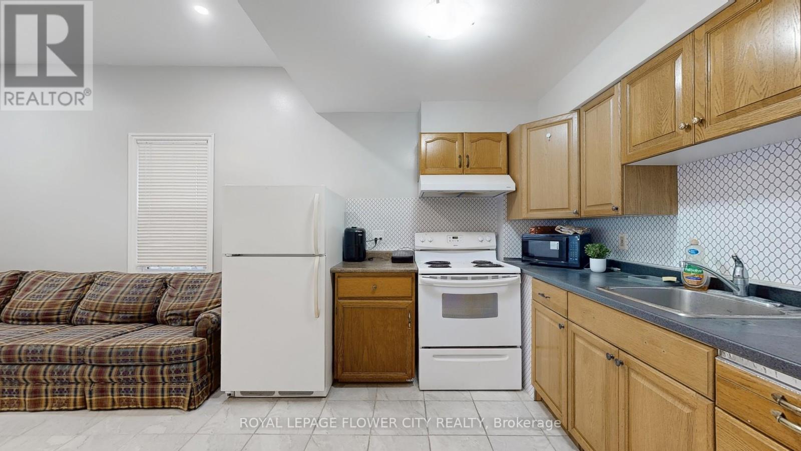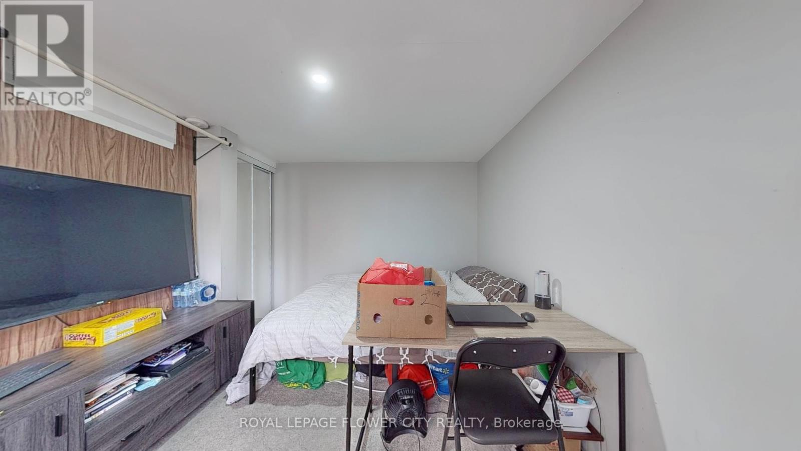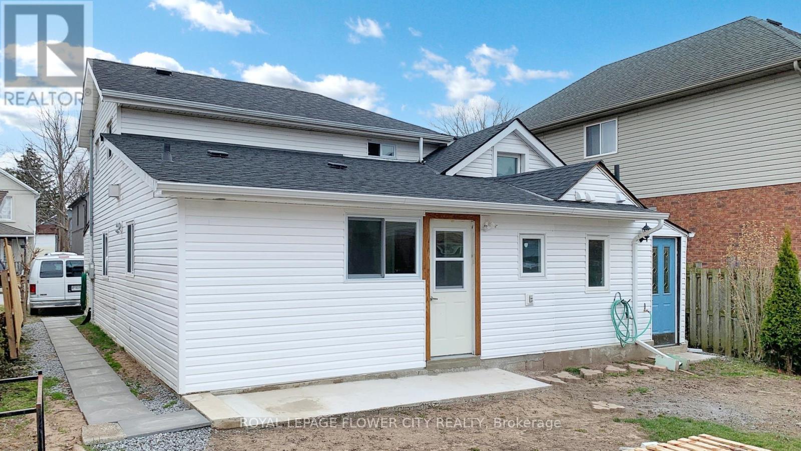6294 Ash Street Niagara Falls, Ontario L2G 2H5
$649,999
A fantastic opportunity for first-time buyers and investors! Welcome to 6294 Ash Street, a spacious and fully renovated home centrally located near Drummond Road and Lundy's Lane in Niagara Falls. This 4+1 bedroom, 4 full bathroom home offers unparalleled convenience, being within a 5-15 minute drive to Niagara-on-the-Lake, Niagara College, outlet shopping malls, tourist attractions, the GO Station, Highway 420, and the U.S. border. Situated on a 40 x100 ft lot, the home features a functional layout with a finished attic for additional living space, ample storage throughout, and a fenced yard with a garden shed perfect for outdoor activities. The property includes the option for an extra kitchen, making it ideal for multi-generational living or rental income. Grocery stores such as Jims No Frills are just a short walk away, with Falls Pharmacy only four minutes from the home. Outdoor lovers will appreciate the nearby parks, including Lundys Lane Battlefield Park, Coronation Park, and Queen Victoria Park. With easy access to all amenities, highways, and schools, this home is perfect for large families, investors, or those looking for a live-and-earn opportunity. Dont miss out schedule a viewing today! (id:61852)
Property Details
| MLS® Number | X12045751 |
| Property Type | Single Family |
| Community Name | 216 - Dorchester |
| AmenitiesNearBy | Park, Place Of Worship, Public Transit, Schools |
| CommunityFeatures | School Bus |
| EquipmentType | Water Heater |
| ParkingSpaceTotal | 3 |
| RentalEquipmentType | Water Heater |
| Structure | Shed |
Building
| BathroomTotal | 4 |
| BedroomsAboveGround | 4 |
| BedroomsBelowGround | 1 |
| BedroomsTotal | 5 |
| Appliances | Water Heater, Dryer, Stove, Washer, Window Coverings, Refrigerator |
| BasementType | Crawl Space |
| ConstructionStyleAttachment | Detached |
| CoolingType | Central Air Conditioning |
| ExteriorFinish | Aluminum Siding |
| FireProtection | Smoke Detectors |
| FireplacePresent | Yes |
| FoundationType | Concrete |
| HeatingFuel | Natural Gas |
| HeatingType | Forced Air |
| StoriesTotal | 2 |
| SizeInterior | 1500 - 2000 Sqft |
| Type | House |
| UtilityWater | Municipal Water |
Parking
| No Garage |
Land
| Acreage | No |
| FenceType | Fenced Yard |
| LandAmenities | Park, Place Of Worship, Public Transit, Schools |
| Sewer | Sanitary Sewer |
| SizeDepth | 100 Ft ,1 In |
| SizeFrontage | 40 Ft ,6 In |
| SizeIrregular | 40.5 X 100.1 Ft |
| SizeTotalText | 40.5 X 100.1 Ft |
Rooms
| Level | Type | Length | Width | Dimensions |
|---|---|---|---|---|
| Main Level | Foyer | 1.83 m | 1.52 m | 1.83 m x 1.52 m |
| Main Level | Living Room | 3.56 m | 3.1 m | 3.56 m x 3.1 m |
| Main Level | Kitchen | 2.51 m | 2.9 m | 2.51 m x 2.9 m |
| Main Level | Family Room | 4.5 m | 2.39 m | 4.5 m x 2.39 m |
| Main Level | Great Room | 4.5 m | 2.82 m | 4.5 m x 2.82 m |
| Main Level | Primary Bedroom | 2.9 m | 3.48 m | 2.9 m x 3.48 m |
| Main Level | Bedroom 2 | 4.95 m | 3.28 m | 4.95 m x 3.28 m |
| Main Level | Bedroom 3 | 2.79 m | 3.05 m | 2.79 m x 3.05 m |
| Main Level | Bedroom 4 | 4.58 m | 4.29 m | 4.58 m x 4.29 m |
| Upper Level | Other | 3.89 m | 5.49 m | 3.89 m x 5.49 m |
Utilities
| Cable | Available |
| Electricity | Available |
| Sewer | Available |
https://www.realtor.ca/real-estate/28083540/6294-ash-street-niagara-falls-dorchester-216-dorchester
Interested?
Contact us for more information
Hibbat Rehman
Broker
30 Topflight Drive Unit 12
Mississauga, Ontario L5S 0A8
