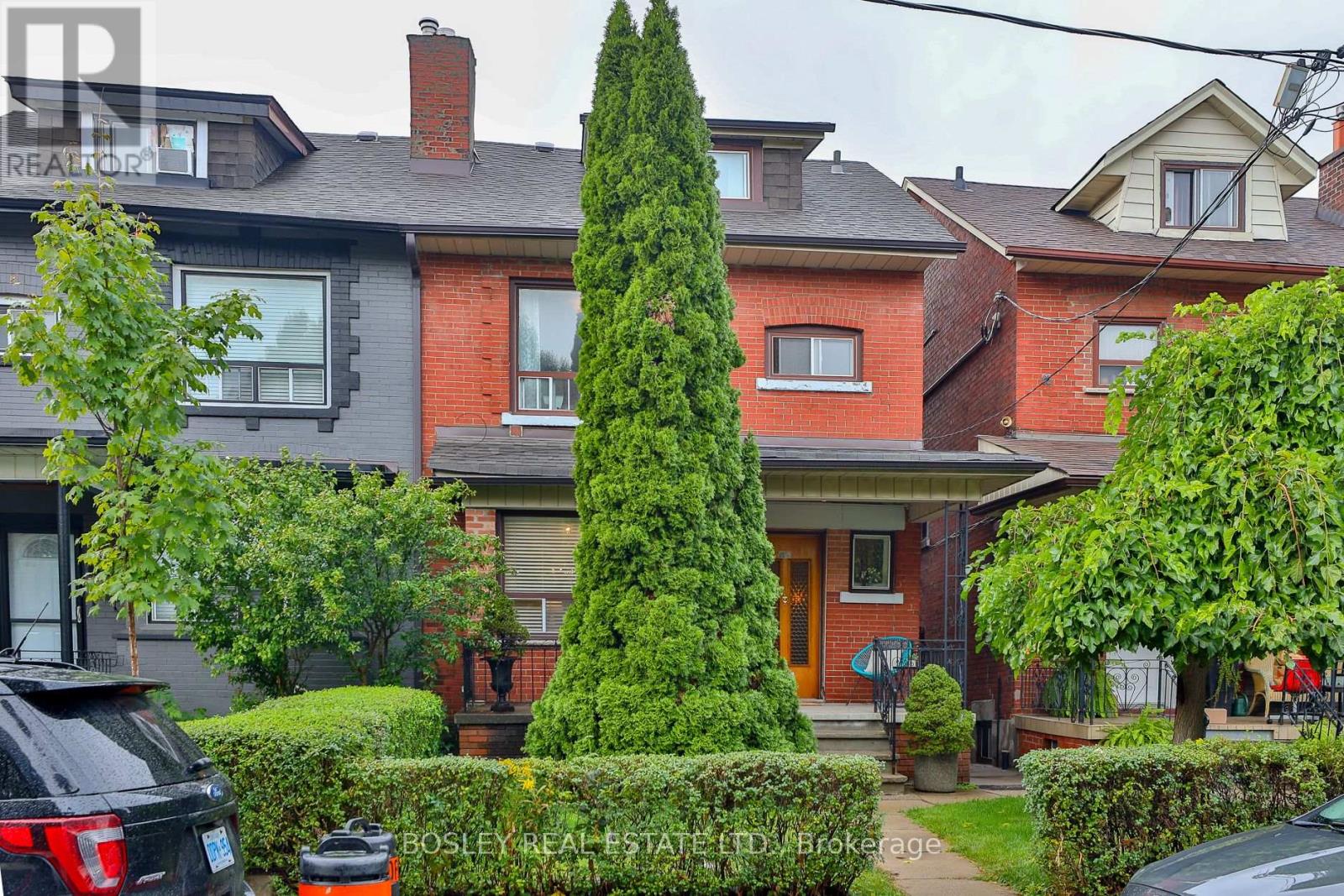628 Manning Avenue Toronto, Ontario M6G 2V9
$1,719,000
So Much To Love About This 2.5 Storey Double Brick Wide Semi !! Perfect Location Nestled Between Harbord And Bloor ! 22.83 Ft. x 116 Ft Sunny West Facing Lot* Laneway Access To Solid 2-Car Garage (Approx. 630 Sq.Ft.) With Laneway House Potential* *9 Foot Ceilings On Main Floor* *Large Principal Rooms And A MAIN FLOOR ADDITION W/ FULL BATH* *House Has 4 Exits* Large Foyer And Gorgeous Staircase* *5 Good Size Bedrooms Approximately* *~2,900 Sq.Ft Total Living Space* Eat In Kitchen With Wood Cabinets* *Main Floor Sliding Doors To Patio * *Basement W/ Separate Side Entrance, Kitchen, 4 Piece Bath* Smart Updates Include Main Roof (@6yrs old), Double Car Garage, 3 /4 Inch Copper Water Line, Predominantly Copper Plumbing Throughout, Furnace (12)* *Walking Distance To Bloor Street, Bloor/Bathurst Subway Station, Harbord, Bickford Park, Christie Pits Park/Arena/Pool, Annex, U Of T, ROM, All Major (UHN) Hospitals, Clinton Ps, Harbord Collegiate, The Shops & Restaurants Of Little Italy, Koreatown, Fiesta Farms, Summerhill Mkt., And The Best Of City Living* *Transit Score 100, Bike Score 96, Walk Score 98 *A Tremendous Opportunity To Own In One Of Toronto's Most Desirable Neighbourhoods*Extras: **Qualifies For A Laneway House* | This House Has Been Loved By The Same Family Since 1969* (id:61852)
Property Details
| MLS® Number | C12421635 |
| Property Type | Single Family |
| Neigbourhood | University—Rosedale |
| Community Name | Palmerston-Little Italy |
| AmenitiesNearBy | Public Transit, Place Of Worship, Schools |
| EquipmentType | Water Heater |
| ParkingSpaceTotal | 2 |
| RentalEquipmentType | Water Heater |
Building
| BathroomTotal | 3 |
| BedroomsAboveGround | 5 |
| BedroomsTotal | 5 |
| Appliances | Dryer, Garage Door Opener, Two Stoves, Washer, Window Coverings, Two Refrigerators |
| BasementDevelopment | Finished |
| BasementType | Full (finished) |
| ConstructionStyleAttachment | Semi-detached |
| CoolingType | Central Air Conditioning |
| ExteriorFinish | Brick |
| FireplacePresent | Yes |
| FoundationType | Unknown, Stone |
| HeatingFuel | Natural Gas |
| HeatingType | Forced Air |
| StoriesTotal | 3 |
| SizeInterior | 1500 - 2000 Sqft |
| Type | House |
| UtilityWater | Municipal Water |
Parking
| Detached Garage | |
| Garage |
Land
| Acreage | No |
| FenceType | Fenced Yard |
| LandAmenities | Public Transit, Place Of Worship, Schools |
| Sewer | Sanitary Sewer |
| SizeDepth | 116 Ft |
| SizeFrontage | 22 Ft ,9 In |
| SizeIrregular | 22.8 X 116 Ft |
| SizeTotalText | 22.8 X 116 Ft |
Rooms
| Level | Type | Length | Width | Dimensions |
|---|---|---|---|---|
| Second Level | Primary Bedroom | 3.58 m | 3.71 m | 3.58 m x 3.71 m |
| Second Level | Bedroom 2 | 4.39 m | 3.05 m | 4.39 m x 3.05 m |
| Second Level | Bedroom 3 | 3.81 m | 2.79 m | 3.81 m x 2.79 m |
| Third Level | Bedroom 4 | 5.94 m | 2.92 m | 5.94 m x 2.92 m |
| Third Level | Bedroom 5 | 5.94 m | 2.74 m | 5.94 m x 2.74 m |
| Basement | Laundry Room | 4.88 m | 3.35 m | 4.88 m x 3.35 m |
| Basement | Cold Room | 2.59 m | 2.03 m | 2.59 m x 2.03 m |
| Basement | Recreational, Games Room | 8.53 m | 5.38 m | 8.53 m x 5.38 m |
| Main Level | Foyer | 2.13 m | 2.06 m | 2.13 m x 2.06 m |
| Main Level | Living Room | 4.47 m | 3.68 m | 4.47 m x 3.68 m |
| Main Level | Dining Room | 4.98 m | 3.05 m | 4.98 m x 3.05 m |
| Main Level | Family Room | 3.35 m | 3.23 m | 3.35 m x 3.23 m |
Interested?
Contact us for more information
Paul S. Desimone
Broker
1108 Queen Street West
Toronto, Ontario M6J 1H9










































