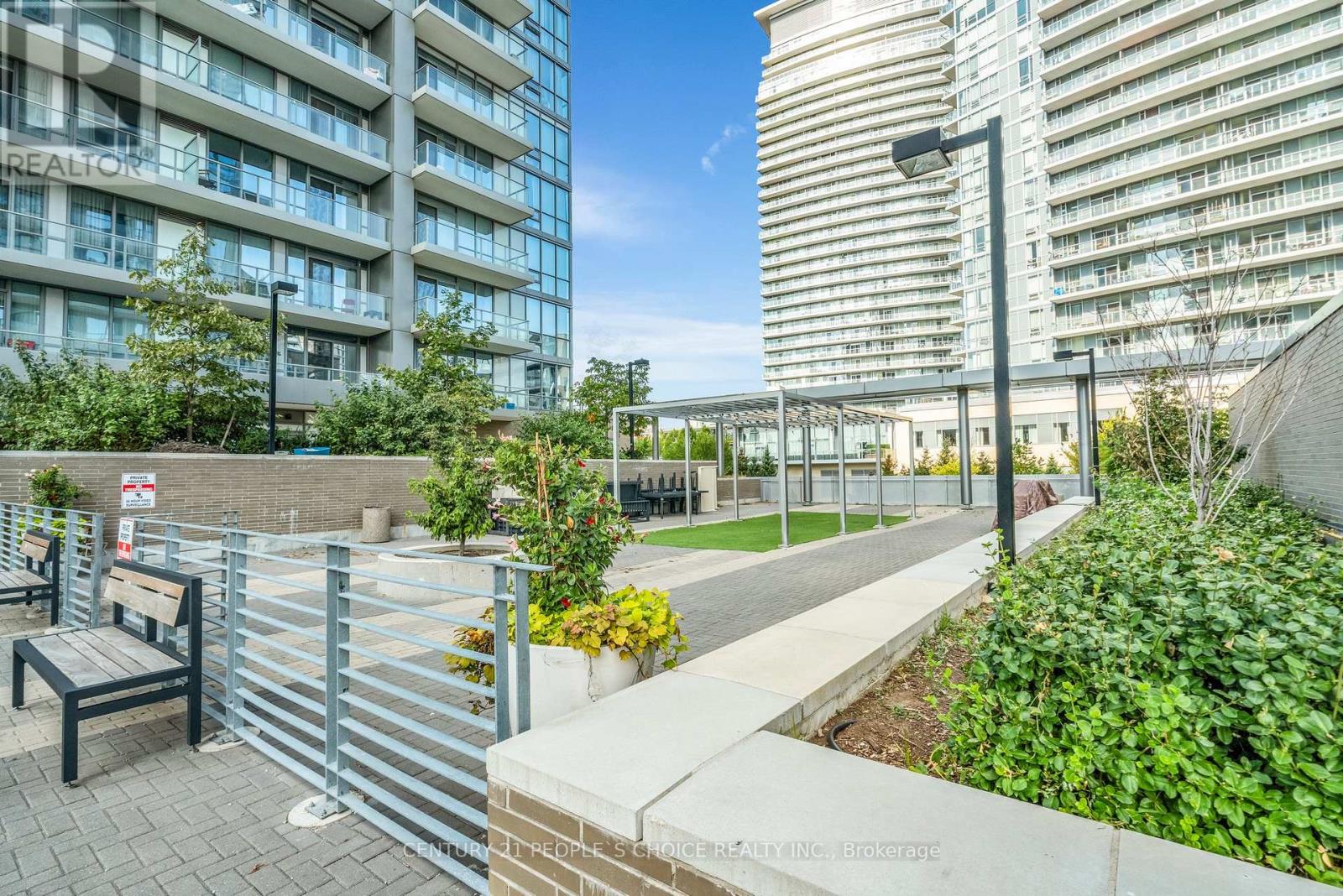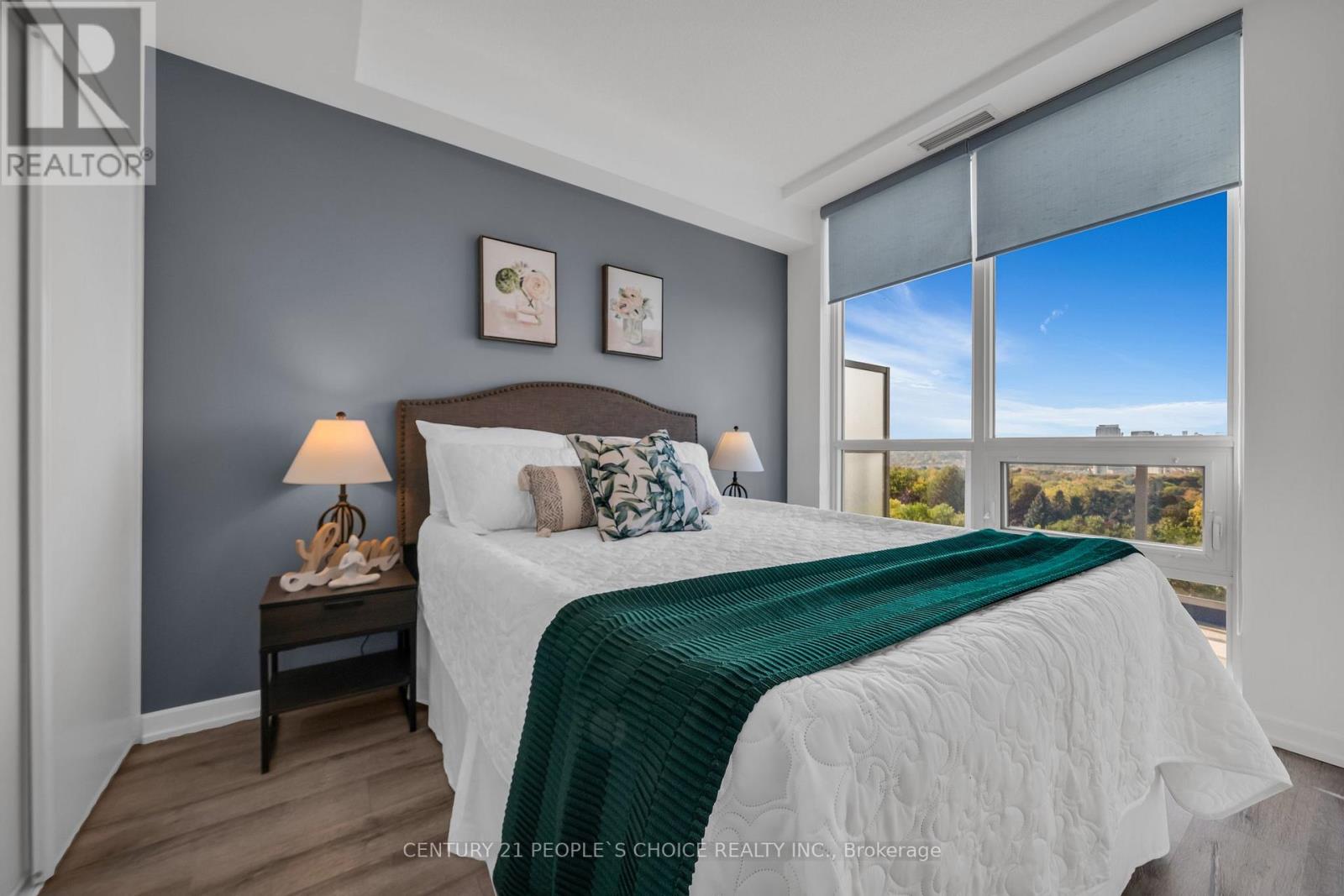627 - 52 Forest Manor Road Toronto, Ontario M2J 0E2
$2,500 Monthly
One Bedroom+Den, Den can be a Bedroom, no Carpet, floor to ceiling widow, lots of sunlight, extended Balcony, Walking Distance To Subway Station, Fairview Mall, Amenities. TTC bus stop at the door, and Schools near by. Rent Includes Heating, Air Conditioner, And Water. One Underground Parking, And Locker Included. Condo Entrance Facing East. Kitchen Appliances, Washer, Dryer, Window Coverings, One Underground Parking, And Locker. Vacant property, available for viewing from 9 am to 8 PM daily.Condo has two beds, two mattresses, and two computer desks can be use otherwise will be removed. AAA Tenants with good credit scores. Pictures taken when staged, currently vacant. (id:61852)
Property Details
| MLS® Number | C12109811 |
| Property Type | Single Family |
| Neigbourhood | Henry Farm |
| Community Name | Henry Farm |
| AmenitiesNearBy | Hospital, Public Transit, Schools |
| CommunityFeatures | Pet Restrictions, School Bus |
| Features | Balcony |
| ParkingSpaceTotal | 1 |
Building
| BathroomTotal | 1 |
| BedroomsAboveGround | 1 |
| BedroomsBelowGround | 1 |
| BedroomsTotal | 2 |
| Age | 0 To 5 Years |
| Amenities | Security/concierge, Visitor Parking, Exercise Centre, Storage - Locker |
| CoolingType | Central Air Conditioning |
| ExteriorFinish | Concrete |
| FireProtection | Security Guard |
| FlooringType | Laminate |
| HeatingFuel | Natural Gas |
| HeatingType | Forced Air |
| SizeInterior | 600 - 699 Sqft |
| Type | Apartment |
Parking
| Underground | |
| Garage |
Land
| Acreage | No |
| LandAmenities | Hospital, Public Transit, Schools |
Rooms
| Level | Type | Length | Width | Dimensions |
|---|---|---|---|---|
| Flat | Living Room | 3.35 m | 3.05 m | 3.35 m x 3.05 m |
| Flat | Dining Room | 4.15 m | 3.35 m | 4.15 m x 3.35 m |
| Flat | Kitchen | 4.15 m | 3.35 m | 4.15 m x 3.35 m |
| Flat | Primary Bedroom | 3.35 m | 2.74 m | 3.35 m x 2.74 m |
| Flat | Den | 2.44 m | 2.44 m | 2.44 m x 2.44 m |
https://www.realtor.ca/real-estate/28228421/627-52-forest-manor-road-toronto-henry-farm-henry-farm
Interested?
Contact us for more information
Uthayan Markandu
Broker
1780 Albion Road Unit 2 & 3
Toronto, Ontario M9V 1C1







































