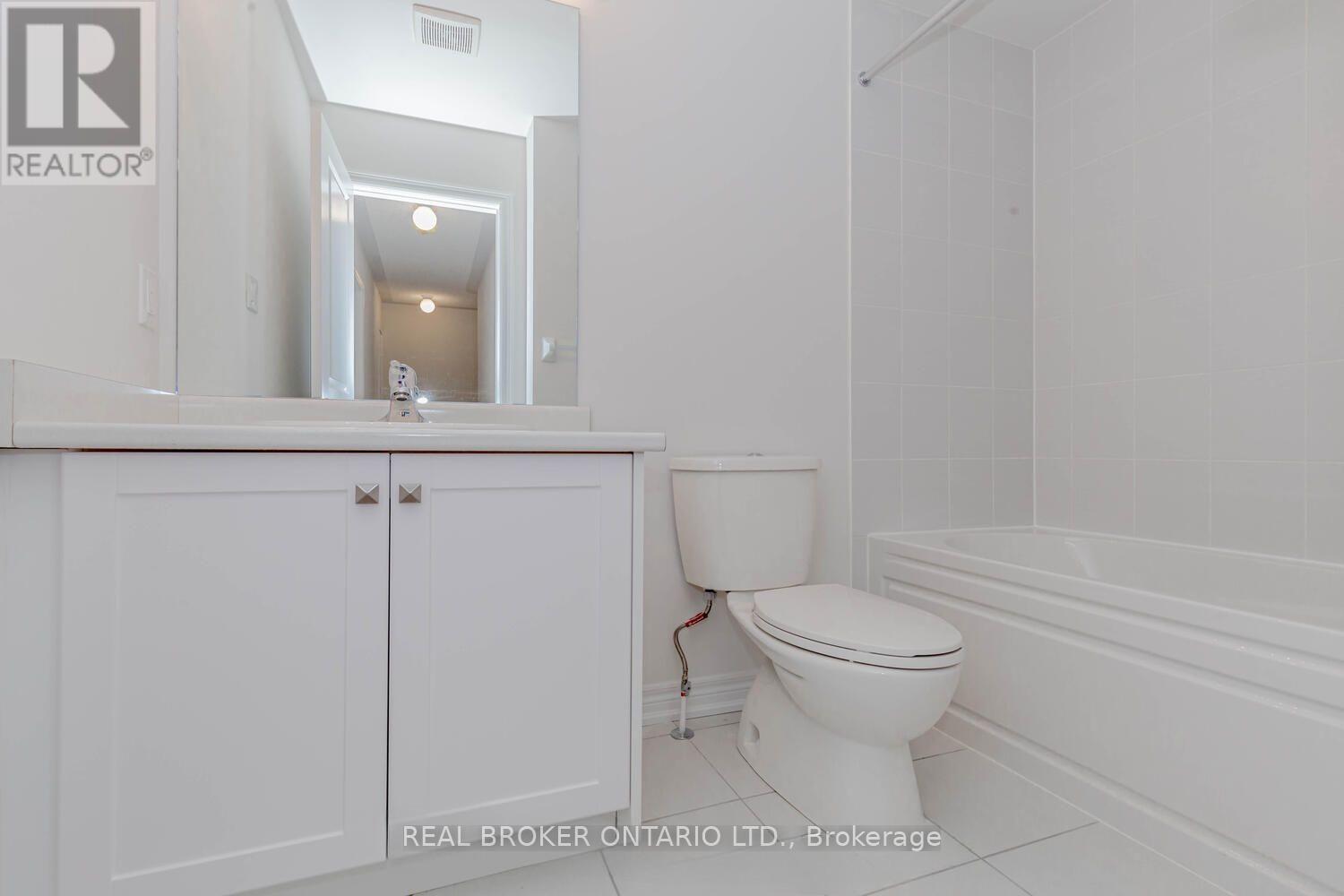626 Anishinaabe Drive S Shelburne, Ontario L9V 3Y4
$2,400 Monthly
Gorgeous 3 Bedroom Townhouse In Shelburne's Newest Community Offering The Perfect Blend Of Modern Design And Functional Living Space. You'll Find A Bright And Open-Concept Main Floor Showcasing A Sleek Kitchen With Stainless Steel Appliances And Granite Countertops. The Dining Area Walks Out To The Backyard While The Generous Living Room Features A Built-In Fireplace For Family Nights! The Second Floor Features Three Spacious Bedrooms Including A Primary Suite With Double Closet And 4Pc Ensuite. The Unfinished Basement Offers Endless Possibilities For Extra Storage Or Additional Living Space. Direct Access To Garage. Convenience Is Truly At Your Doorsteps. Just Minutes Away From Emerald Crossing Plaza Where You'll Find Tim Hortons, McDonalds, Starbucks, Two Grocery Stores, Pharmacies, Restaurants, LCBO, Dollarama, And Much More! Incredible Opportunity To Live In Shelburne's Growing Community! (id:61852)
Property Details
| MLS® Number | X12080500 |
| Property Type | Single Family |
| Community Name | Shelburne |
| AmenitiesNearBy | Hospital, Park, Place Of Worship, Public Transit, Schools, Ski Area |
| ParkingSpaceTotal | 2 |
Building
| BathroomTotal | 3 |
| BedroomsAboveGround | 3 |
| BedroomsTotal | 3 |
| Appliances | Dishwasher, Dryer, Hood Fan, Stove, Washer, Window Coverings, Refrigerator |
| BasementDevelopment | Unfinished |
| BasementType | N/a (unfinished) |
| ConstructionStyleAttachment | Attached |
| CoolingType | Central Air Conditioning |
| ExteriorFinish | Brick, Vinyl Siding |
| FireplacePresent | Yes |
| FlooringType | Laminate, Carpeted |
| FoundationType | Concrete |
| HalfBathTotal | 1 |
| HeatingFuel | Natural Gas |
| HeatingType | Forced Air |
| StoriesTotal | 2 |
| Type | Row / Townhouse |
| UtilityWater | Municipal Water |
Parking
| Attached Garage | |
| Garage |
Land
| Acreage | No |
| LandAmenities | Hospital, Park, Place Of Worship, Public Transit, Schools, Ski Area |
| Sewer | Sanitary Sewer |
Rooms
| Level | Type | Length | Width | Dimensions |
|---|---|---|---|---|
| Second Level | Primary Bedroom | 3.38 m | 4.3 m | 3.38 m x 4.3 m |
| Second Level | Bedroom 2 | 3.23 m | 2.9 m | 3.23 m x 2.9 m |
| Second Level | Bedroom 3 | 3.05 m | 2.9 m | 3.05 m x 2.9 m |
| Main Level | Great Room | 3.9 m | 4.42 m | 3.9 m x 4.42 m |
| Main Level | Kitchen | 2.62 m | 2.31 m | 2.62 m x 2.31 m |
| Main Level | Dining Room | 2.62 m | 2.17 m | 2.62 m x 2.17 m |
https://www.realtor.ca/real-estate/28162842/626-anishinaabe-drive-s-shelburne-shelburne
Interested?
Contact us for more information
Rosaria Vindigni
Salesperson
130 King St W Unit 1900b
Toronto, Ontario M5X 1E3

























