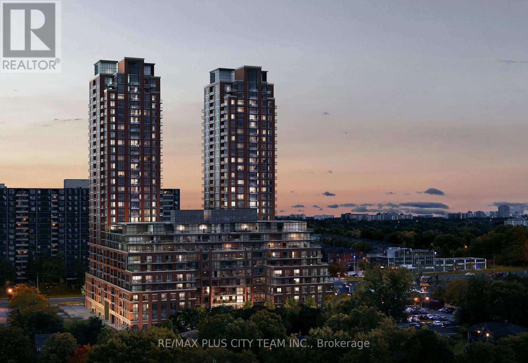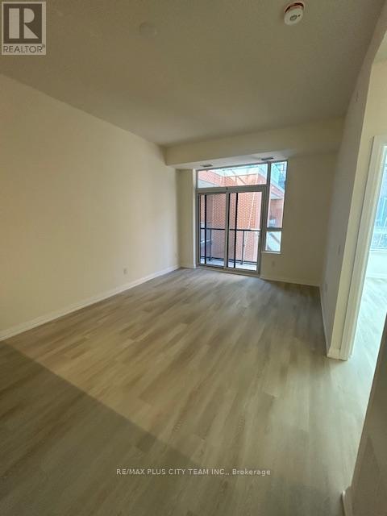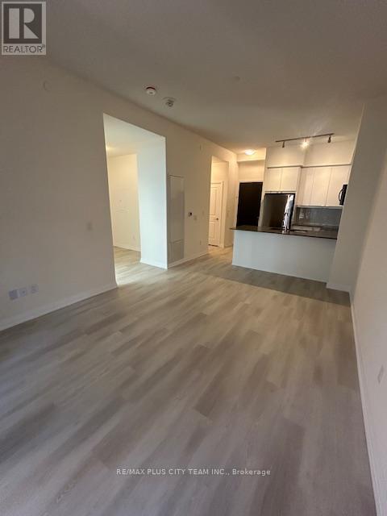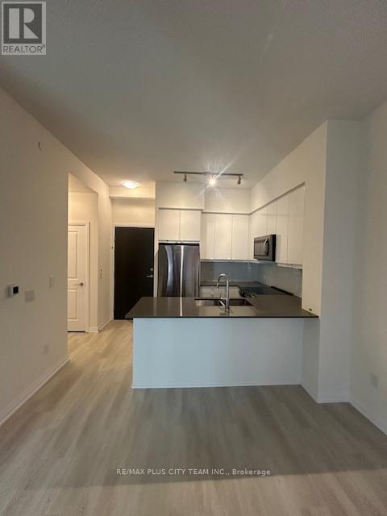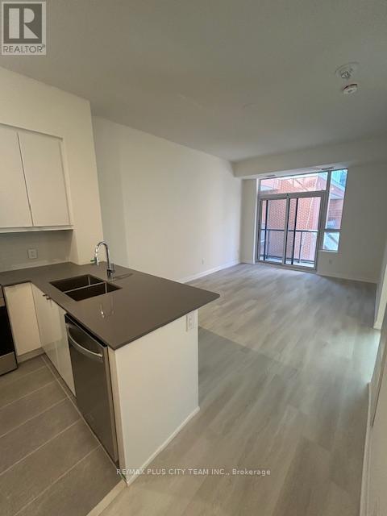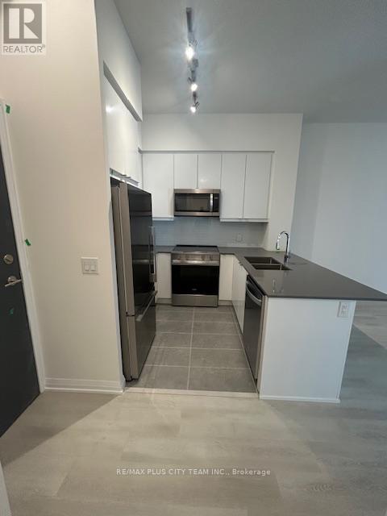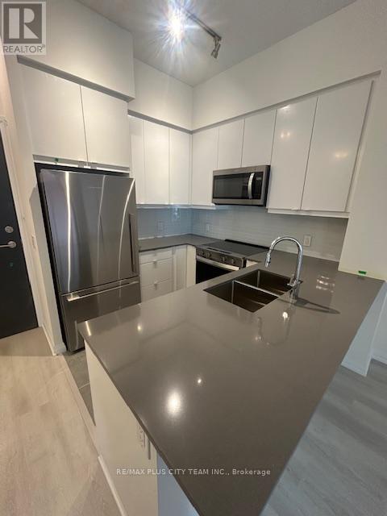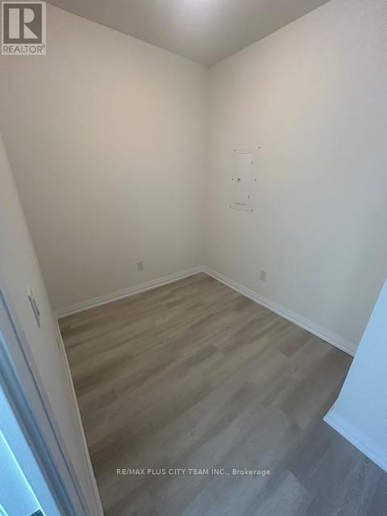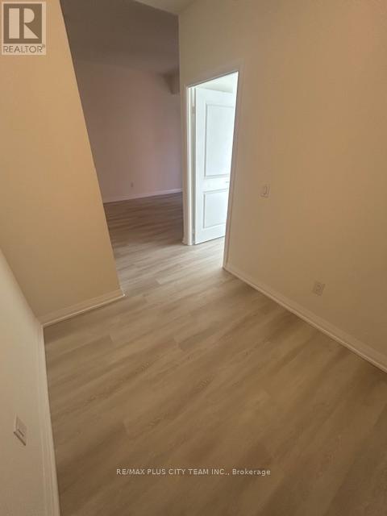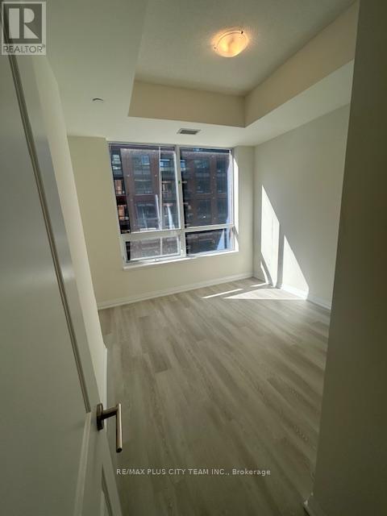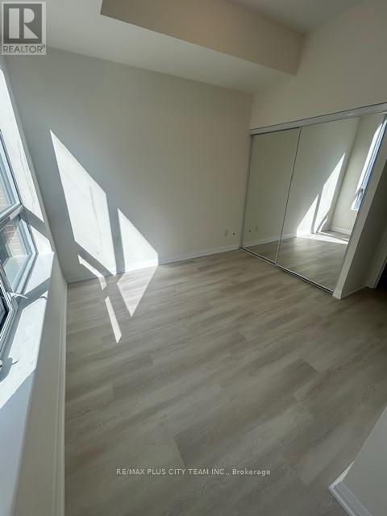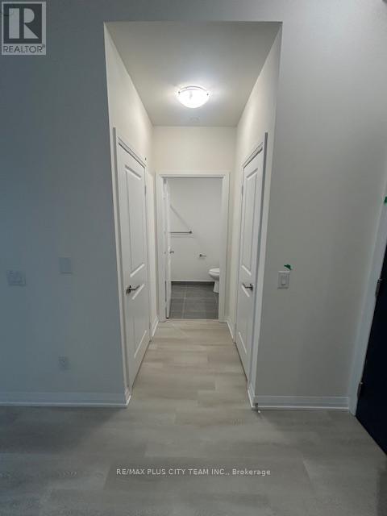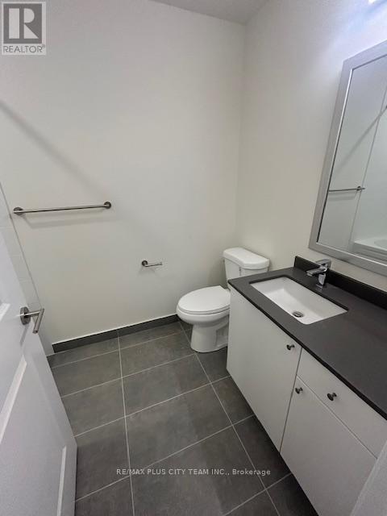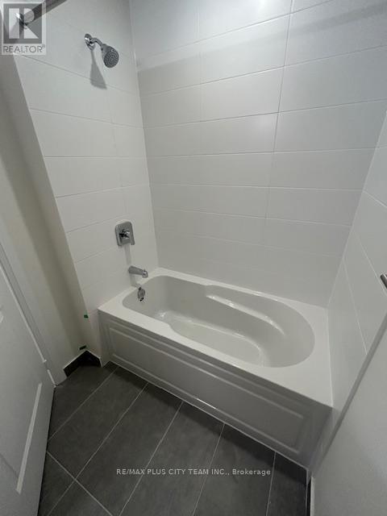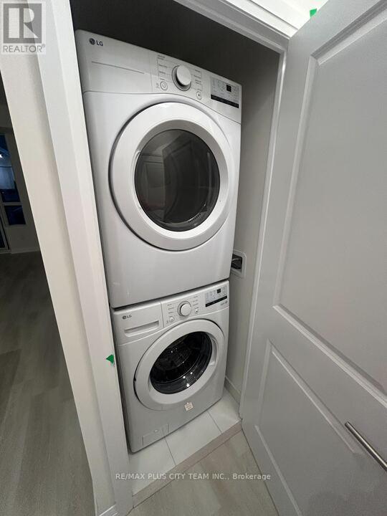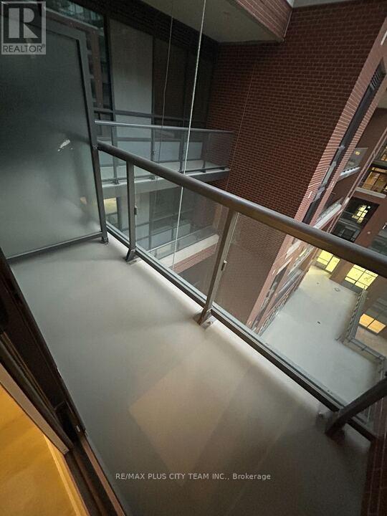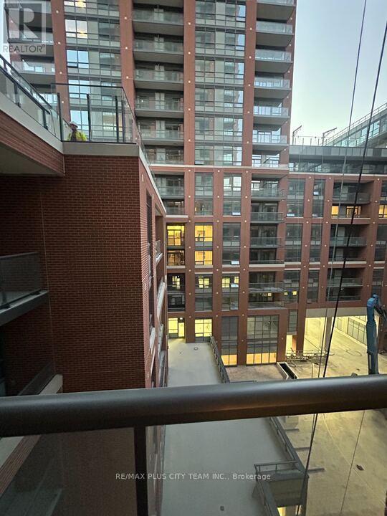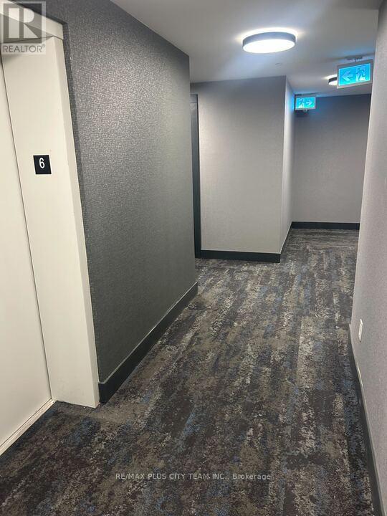626 - 3270 Sheppard Avenue E Toronto, Ontario M1T 3K3
$2,200 Monthly
Be the very first to live here! This brand-new 1-bedroom at Pinnacle Toronto East offers almost 690 sq ft of thoughtfully designed living space plus a 35 sq ft northwest-facing balcony perfect for sunsets, weekend coffee, or just extra room to unwind. Located in the East Tower of a vibrant new community in Tam O'Shanter, the suite features modern finishes and a sleek kitchen that balances style with everyday function. The building offers a full range of amenities, including an outdoor pool, fitness centre, yoga studio, rooftop BBQ terrace, party and sports lounges, and a children's play area. Everyday conveniences are just steps away: groceries across the street, TTC within a 4-minute walk, and quick access to Fairview Mall, Scarborough Town Centre, Pacific Mall, and major highways. Parking and lockers are included. (id:61852)
Property Details
| MLS® Number | E12454630 |
| Property Type | Single Family |
| Neigbourhood | Tam O'Shanter-Sullivan |
| Community Name | Tam O'Shanter-Sullivan |
| CommunityFeatures | Pet Restrictions |
| Features | Balcony, Carpet Free, In Suite Laundry |
| ParkingSpaceTotal | 1 |
Building
| BathroomTotal | 1 |
| BedroomsAboveGround | 1 |
| BedroomsBelowGround | 1 |
| BedroomsTotal | 2 |
| Amenities | Storage - Locker |
| Appliances | Dishwasher, Dryer, Microwave, Stove, Washer, Refrigerator |
| CoolingType | Central Air Conditioning |
| ExteriorFinish | Concrete |
| FlooringType | Laminate |
| HeatingFuel | Electric |
| HeatingType | Forced Air |
| SizeInterior | 600 - 699 Sqft |
| Type | Apartment |
Parking
| Underground | |
| Garage |
Land
| Acreage | No |
Rooms
| Level | Type | Length | Width | Dimensions |
|---|---|---|---|---|
| Flat | Living Room | 5.27 m | 3.44 m | 5.27 m x 3.44 m |
| Flat | Kitchen | 2.43 m | 2.31 m | 2.43 m x 2.31 m |
| Flat | Bedroom | 3.13 m | 3.04 m | 3.13 m x 3.04 m |
| Flat | Den | 2.1 m | 2.22 m | 2.1 m x 2.22 m |
| Flat | Dining Room | 5.27 m | 3.44 m | 5.27 m x 3.44 m |
Interested?
Contact us for more information
Sundeep Bahl
Salesperson
14b Harbour Street
Toronto, Ontario M5J 2Y4
Alexandra Bulloch
Broker of Record
14b Harbour Street
Toronto, Ontario M5J 2Y4
