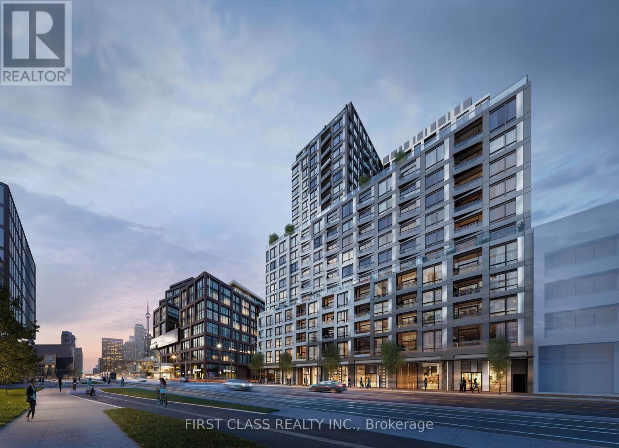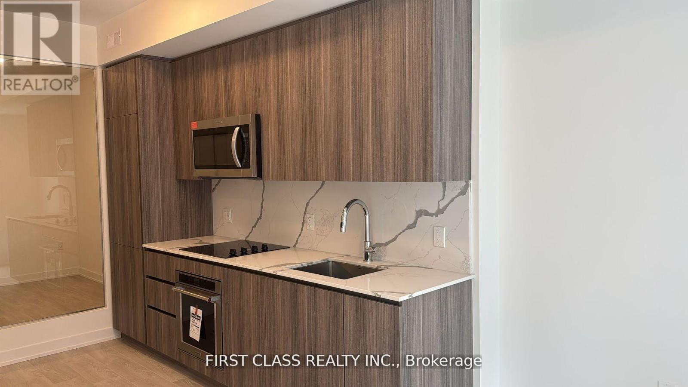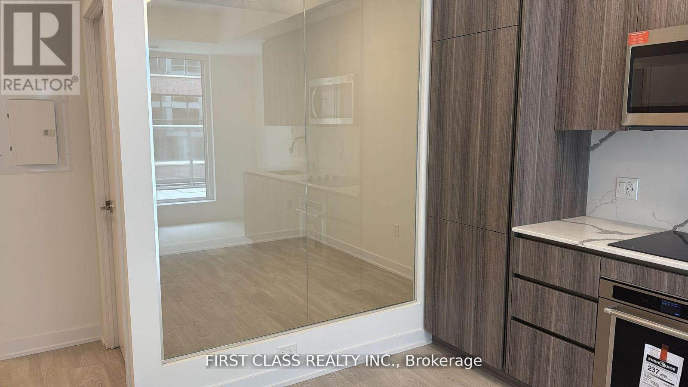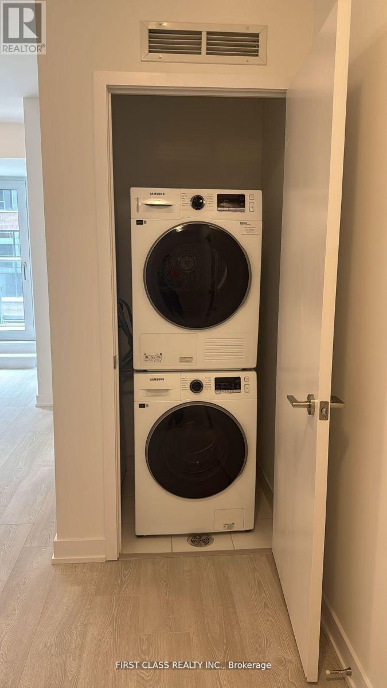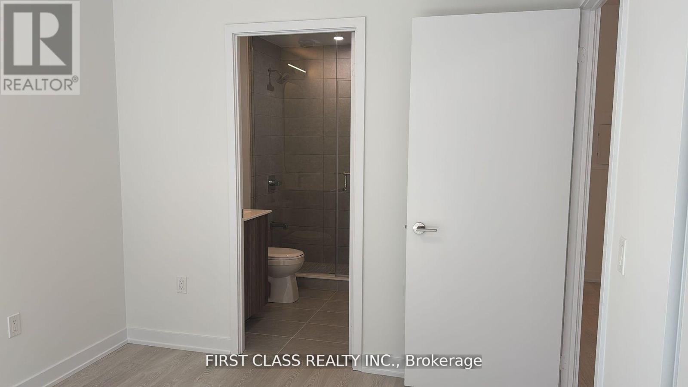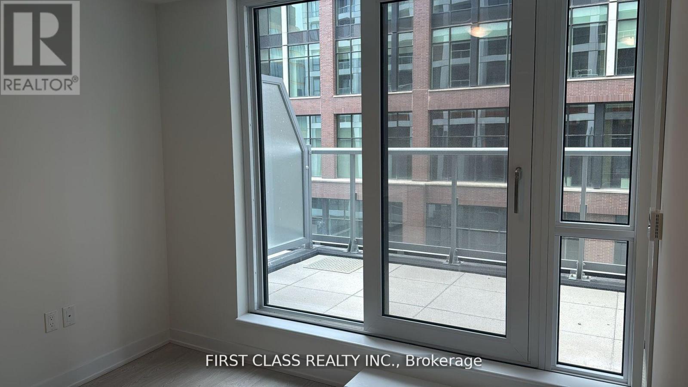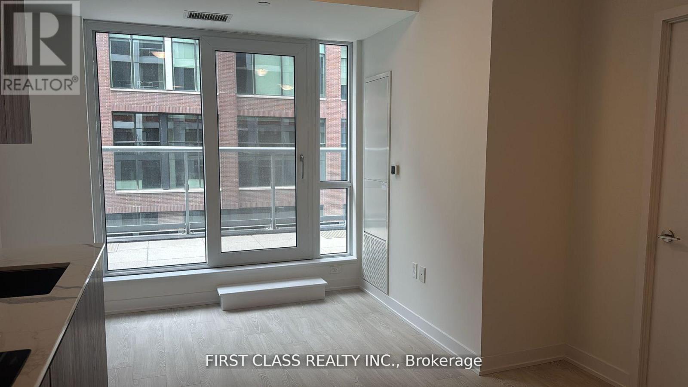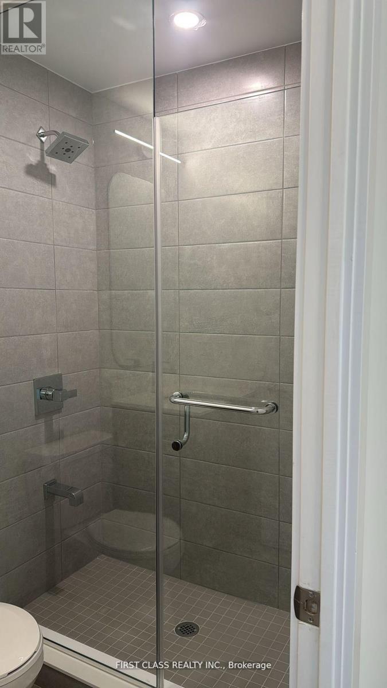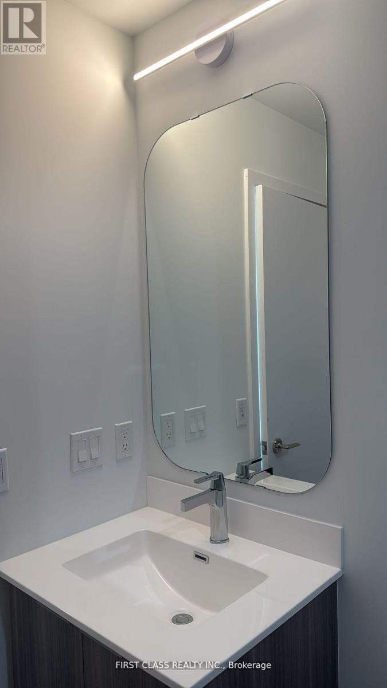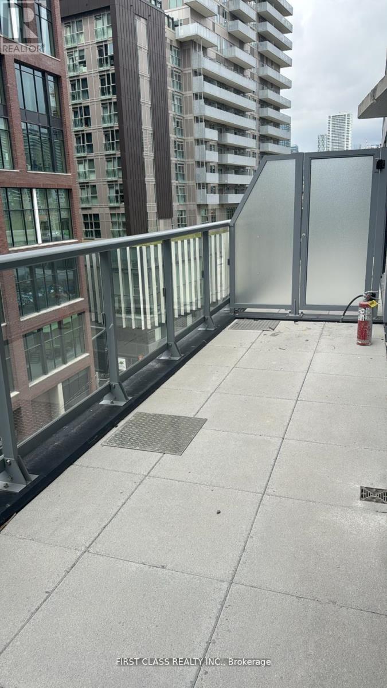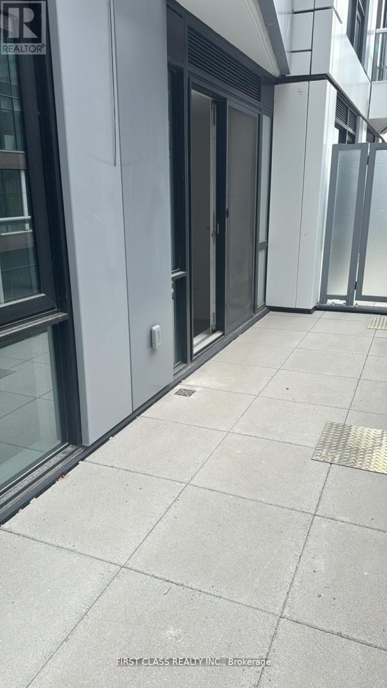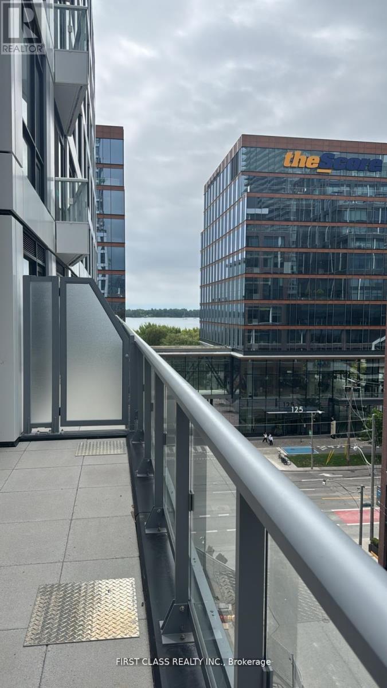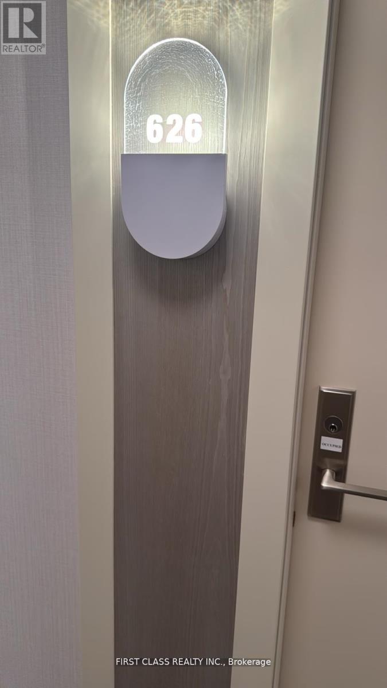626 - 15 Richardson Street Toronto, Ontario M5A 0Y5
2 Bedroom
2 Bathroom
600 - 699 sqft
Central Air Conditioning
Forced Air
Waterfront
$2,850 Monthly
Welcome to the prestigious Empire Quay House, a new landmark in Toronto's vibrant East Bayfront community! Brand-new, never-lived-in 2Beds 2 Baths suite. Features a spacious layout, a contemporary kitchen with built-in appliances. Has a terrace of aprox. 100 sqft! Enjoy top-tier amenities including a fitness centre, rooftop terrace with BBQs, co-working spaces, and 24/7 concierge. Live steps from Sugar Beach, George Brown College, St. Lawrence Market, Scotiabank Arena, parks, cafes, bike paths, public transit, and more. (id:61852)
Property Details
| MLS® Number | C12410917 |
| Property Type | Single Family |
| Community Name | Waterfront Communities C8 |
| AmenitiesNearBy | Hospital, Public Transit, Schools, Park |
| CommunityFeatures | Pets Allowed With Restrictions |
| Features | Balcony, Carpet Free |
| ParkingSpaceTotal | 1 |
| WaterFrontType | Waterfront |
Building
| BathroomTotal | 2 |
| BedroomsAboveGround | 2 |
| BedroomsTotal | 2 |
| Age | New Building |
| Amenities | Exercise Centre, Party Room, Security/concierge, Storage - Locker |
| Appliances | Dishwasher, Dryer, Microwave, Hood Fan, Stove, Washer, Refrigerator |
| BasementType | None |
| CoolingType | Central Air Conditioning |
| ExteriorFinish | Brick |
| FlooringType | Laminate |
| HeatingFuel | Natural Gas |
| HeatingType | Forced Air |
| SizeInterior | 600 - 699 Sqft |
| Type | Apartment |
Parking
| Underground | |
| Garage |
Land
| Acreage | No |
| LandAmenities | Hospital, Public Transit, Schools, Park |
Rooms
| Level | Type | Length | Width | Dimensions |
|---|---|---|---|---|
| Flat | Living Room | 3.45 m | 4.92 m | 3.45 m x 4.92 m |
| Flat | Dining Room | 3.45 m | 4.92 m | 3.45 m x 4.92 m |
| Flat | Kitchen | 3.45 m | 4.92 m | 3.45 m x 4.92 m |
| Flat | Primary Bedroom | 2.8 m | 3.5 m | 2.8 m x 3.5 m |
| Flat | Bedroom 2 | 2.54 m | 3.2 m | 2.54 m x 3.2 m |
Interested?
Contact us for more information
Mimi Y Shew
Salesperson
First Class Realty Inc.
7481 Woodbine Ave #203
Markham, Ontario L3R 2W1
7481 Woodbine Ave #203
Markham, Ontario L3R 2W1
