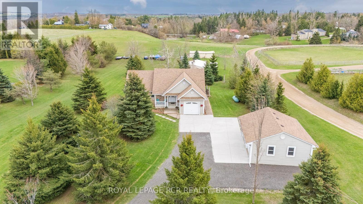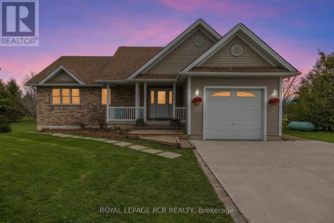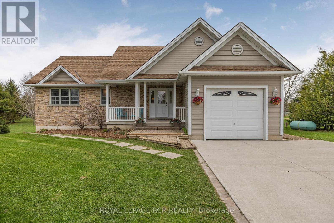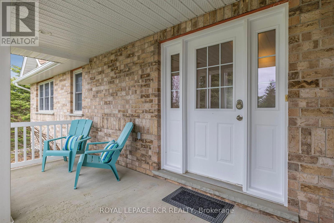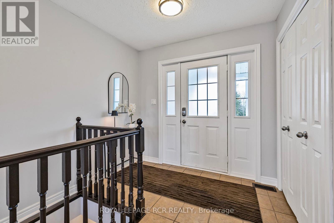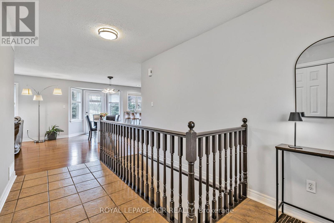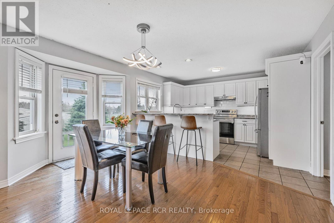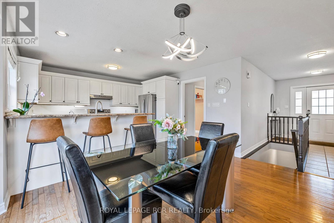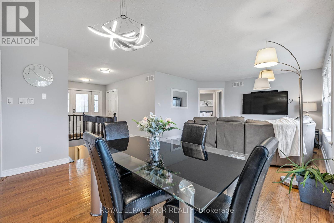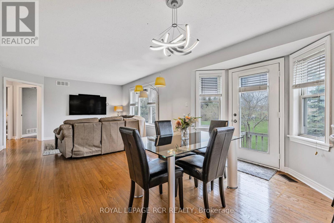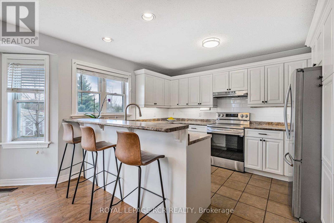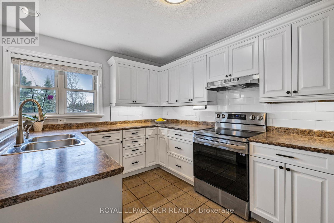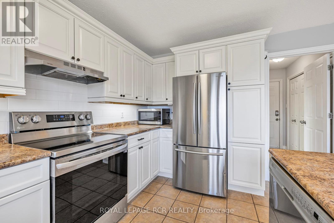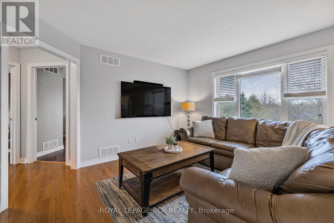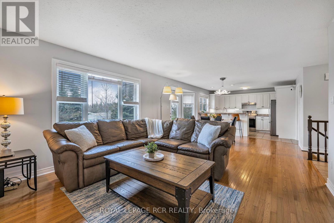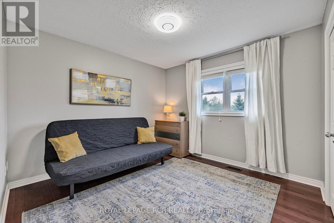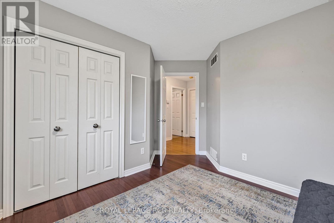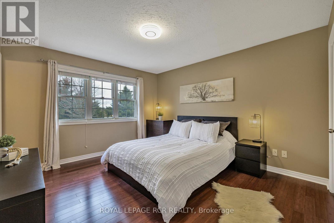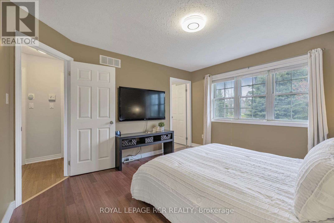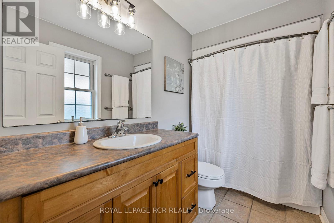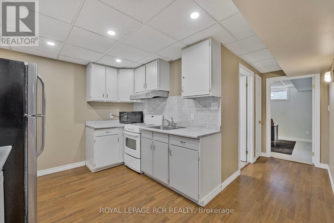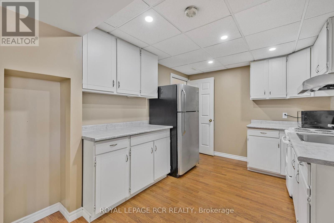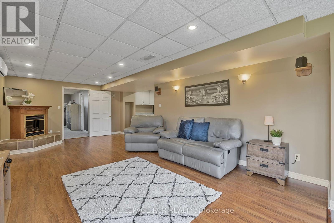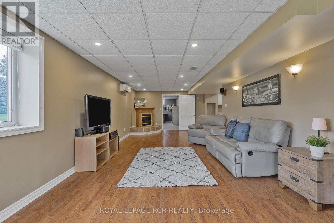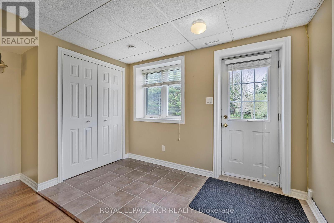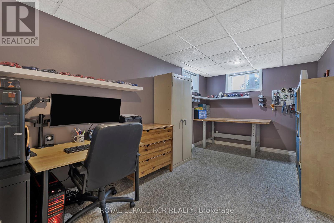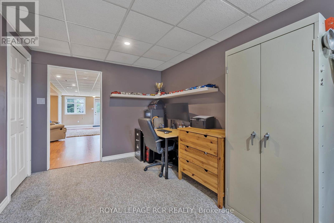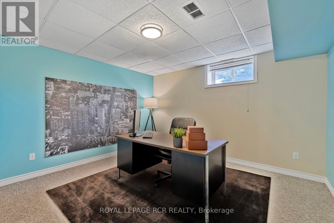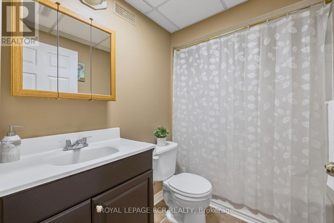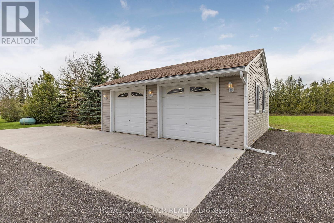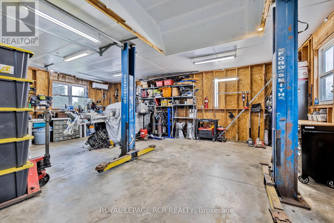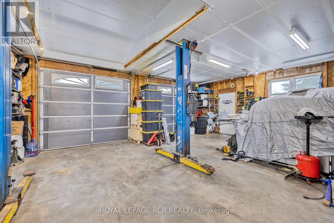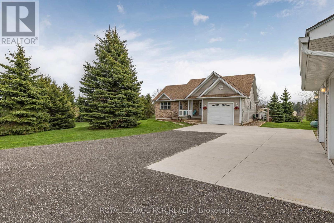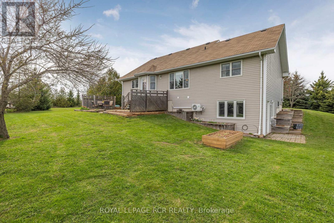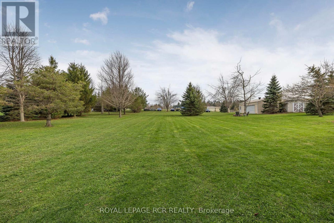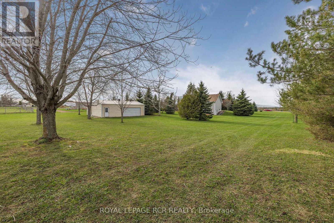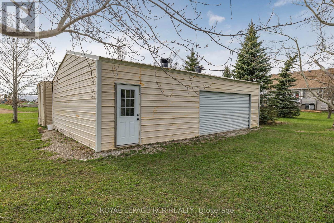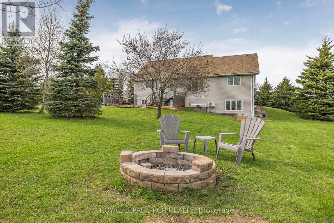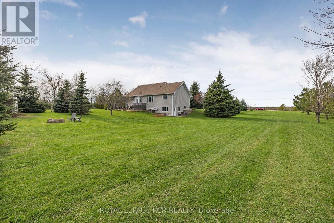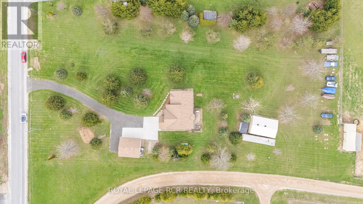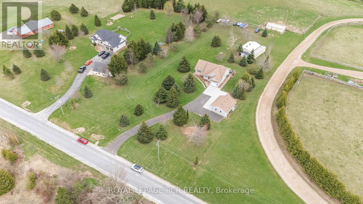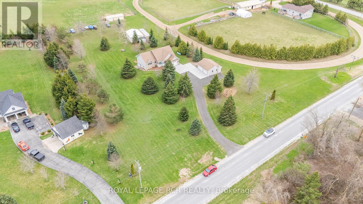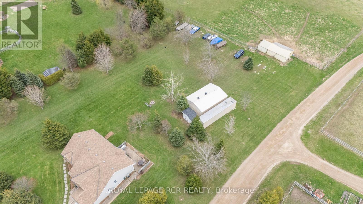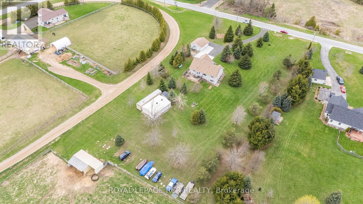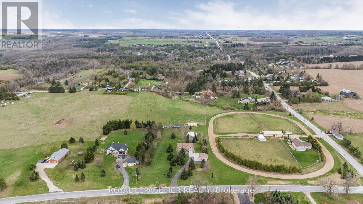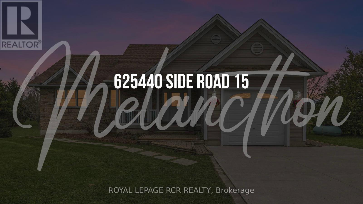625440 15th Side Road Melancthon, Ontario L9V 1Z5
$1,250,000
Enjoy peaceful country living with all the modern comforts on just over 1.8 acres! This beautifully maintained 2+2 bedroom bungalow features gleaming hardwood floors, an upgraded kitchen with newer appliances, professionally refinished wood cabinets, stylish backsplash, and convenient main floor laundry. Perfect for entertaining or family living. High speed fiber optic internet is available for those working from home or enjoy streaming. The bright walk-out basement offers incredible flexibility, featuring a private entrance, second kitchen, spacious recreation room with a cozy fireplace, two bedrooms, and a full 4-piece bath. Ideal for extra living space, multi-generational families or a private guest retreat. Step outside to your own private oasis - take in the peaceful views of neighbouring racehorses while enjoying a quiet breakfast or unwinding by the firepit as the sun sets. The property includes an attached single-car garage and a detached, fully insulated, heated and cooled 2 car garage/workshop - complete with a car hoist, perfect for hobbyists or car lovers. Just some of the recent updates include: concrete driveway (2023), recycled asphalt driveway (2024), owned water softener (2024), and owned hot water tank (2025). Thoughtfully maintained with pride and ownership throughout. The spacious backyard features mature cherry, plum and pear trees, offering both shade and fresh seasonal fruit. Located in tranquil Melancthon Township, steps to community park, the Bruce Trail, close to a local fishing lake and surrounded by scenic snowmobile trails. Just minutes to Shelburne for shopping, schools and dining, and an easy drive to Orangeville, Collingwood and the GTA. This is more than a home - its a lifestyle! Come experience the perfect blend of rural charm and modern convenience! (id:61852)
Property Details
| MLS® Number | X12133090 |
| Property Type | Single Family |
| Community Name | Rural Melancthon |
| AmenitiesNearBy | Park |
| CommunityFeatures | School Bus |
| EquipmentType | Propane Tank |
| Features | Flat Site, Conservation/green Belt, Dry, In-law Suite |
| ParkingSpaceTotal | 13 |
| RentalEquipmentType | Propane Tank |
| Structure | Porch, Shed |
Building
| BathroomTotal | 3 |
| BedroomsAboveGround | 2 |
| BedroomsBelowGround | 2 |
| BedroomsTotal | 4 |
| Age | 16 To 30 Years |
| Amenities | Fireplace(s) |
| Appliances | Garage Door Opener Remote(s), Water Heater, Water Purifier, Water Softener, Dishwasher, Dryer, Stove, Washer, Refrigerator |
| ArchitecturalStyle | Bungalow |
| BasementDevelopment | Finished |
| BasementFeatures | Separate Entrance, Walk Out |
| BasementType | N/a (finished) |
| ConstructionStyleAttachment | Detached |
| CoolingType | Central Air Conditioning |
| ExteriorFinish | Brick, Vinyl Siding |
| FireplacePresent | Yes |
| FlooringType | Hardwood, Ceramic, Laminate, Carpeted |
| FoundationType | Concrete, Poured Concrete |
| HeatingFuel | Propane |
| HeatingType | Forced Air |
| StoriesTotal | 1 |
| SizeInterior | 1500 - 2000 Sqft |
| Type | House |
| UtilityWater | Drilled Well |
Parking
| Attached Garage | |
| Garage |
Land
| Acreage | No |
| LandAmenities | Park |
| Sewer | Septic System |
| SizeDepth | 401 Ft ,9 In |
| SizeFrontage | 200 Ft ,1 In |
| SizeIrregular | 200.1 X 401.8 Ft |
| SizeTotalText | 200.1 X 401.8 Ft|1/2 - 1.99 Acres |
| SurfaceWater | Lake/pond |
Rooms
| Level | Type | Length | Width | Dimensions |
|---|---|---|---|---|
| Lower Level | Kitchen | 2.89 m | 3.8 m | 2.89 m x 3.8 m |
| Lower Level | Recreational, Games Room | 8.68 m | 3.95 m | 8.68 m x 3.95 m |
| Lower Level | Bedroom 3 | 3.21 m | 3.8 m | 3.21 m x 3.8 m |
| Lower Level | Bedroom 4 | 5.16 m | 2.69 m | 5.16 m x 2.69 m |
| Main Level | Living Room | 4.73 m | 4.01 m | 4.73 m x 4.01 m |
| Main Level | Kitchen | 3.19 m | 4.01 m | 3.19 m x 4.01 m |
| Main Level | Dining Room | 2.45 m | 4.7 m | 2.45 m x 4.7 m |
| Main Level | Primary Bedroom | 3.6 m | 4.02 m | 3.6 m x 4.02 m |
| Main Level | Bedroom 2 | 3.92 m | 4.05 m | 3.92 m x 4.05 m |
| Main Level | Laundry Room | 2.12 m | 2.43 m | 2.12 m x 2.43 m |
Utilities
| Electricity | Installed |
https://www.realtor.ca/real-estate/28279910/625440-15th-side-road-melancthon-rural-melancthon
Interested?
Contact us for more information
Kristin French
Salesperson
7 Victoria St. West, Po Box 759
Alliston, Ontario L9R 1V9
Mandy Dedora
Salesperson
7 Victoria St. West, Po Box 759
Alliston, Ontario L9R 1V9
