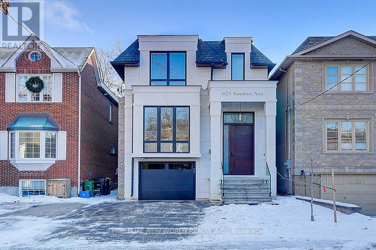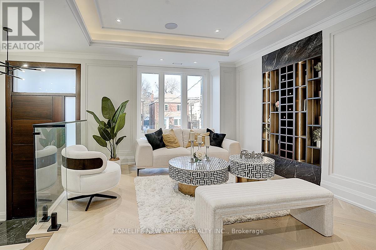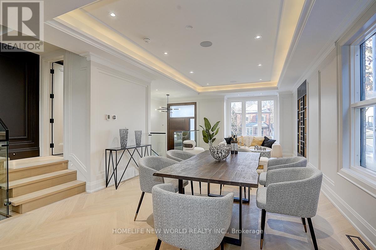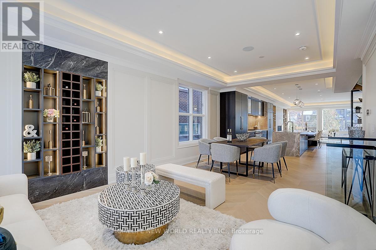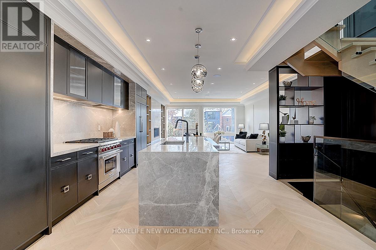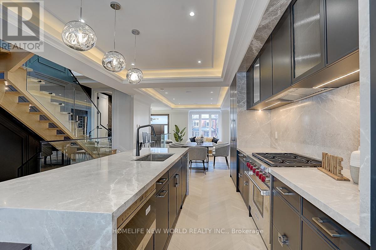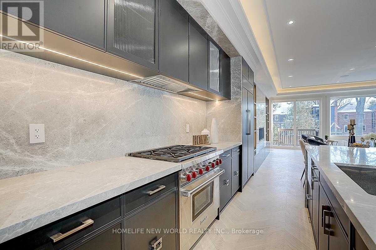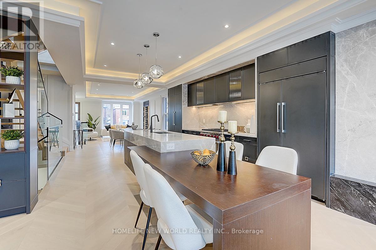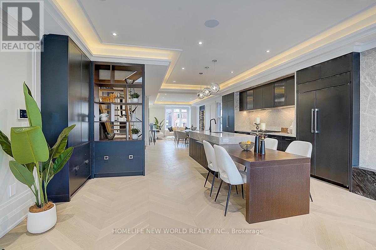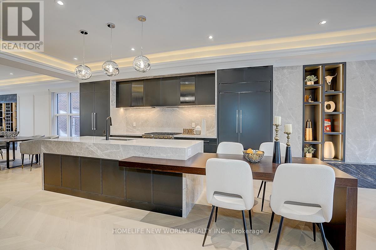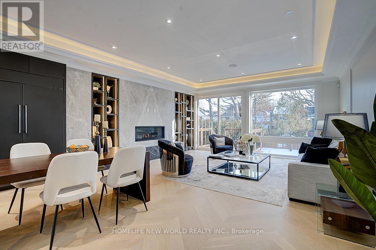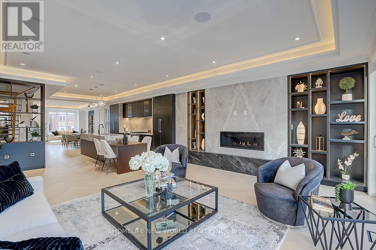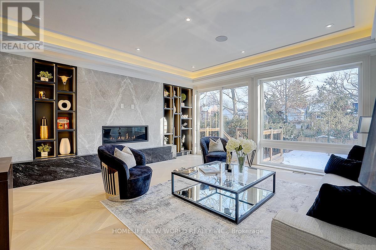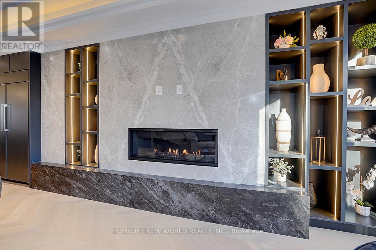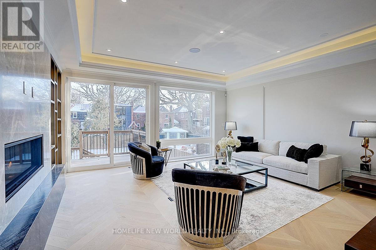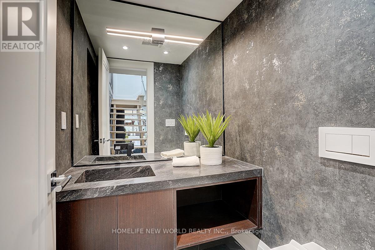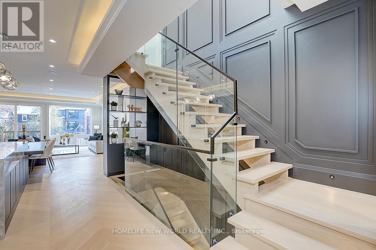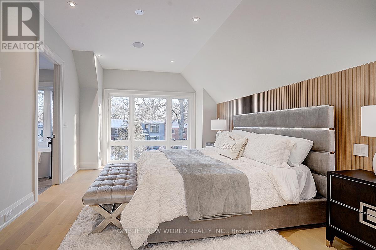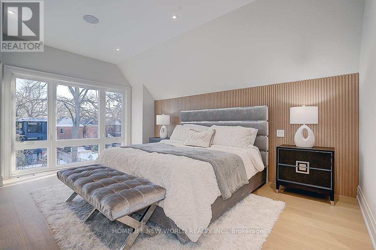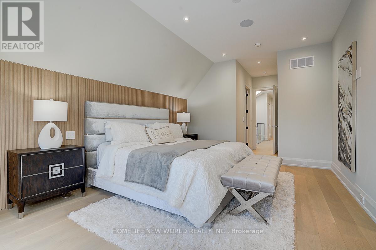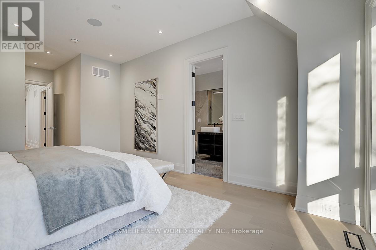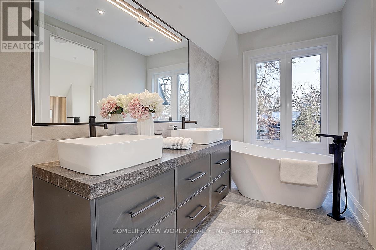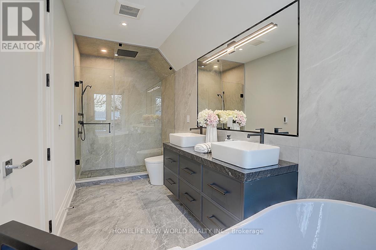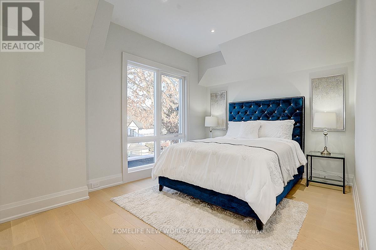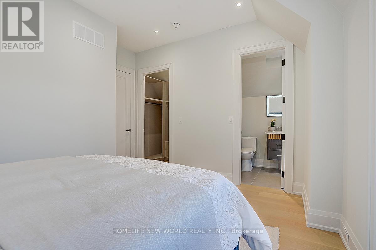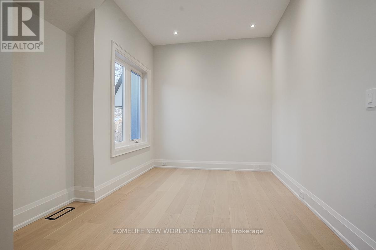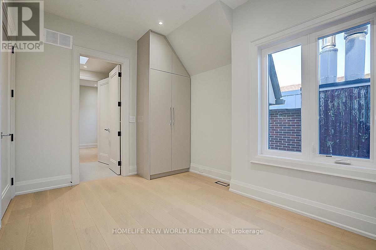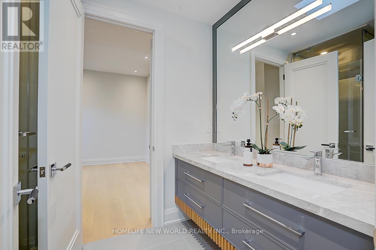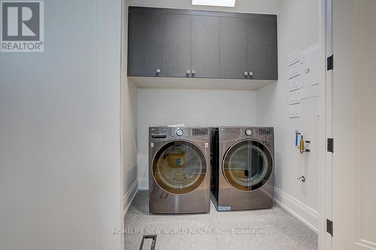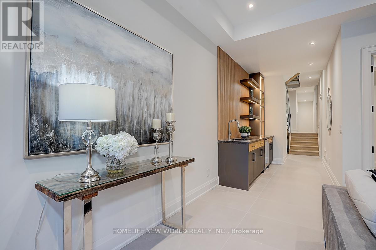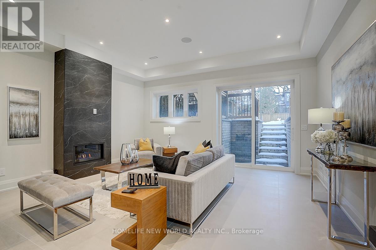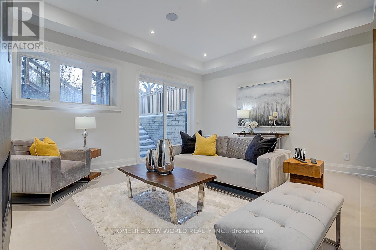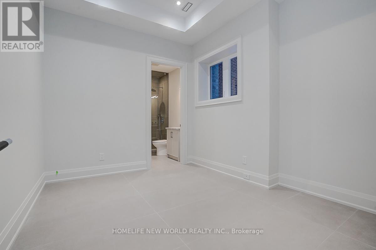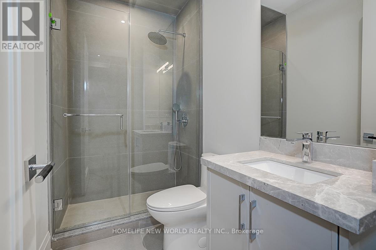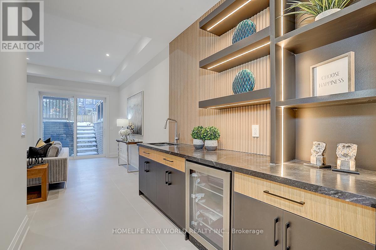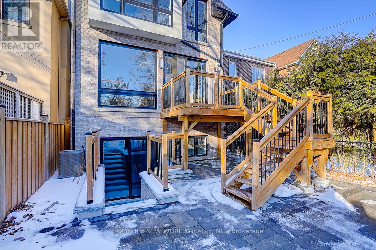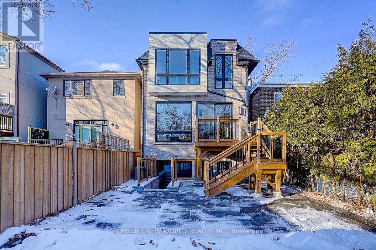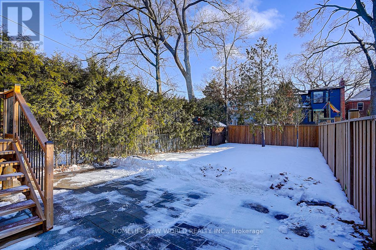625 Soudan Avenue Toronto, Ontario M4S 1X7
$3,768,000
Spectacular Custom-Built Home with Stunning Open Concept Layout Nestled in Heart of Prestigious Bayview/Eglinton Enclave. Over 3,000 Sqft Living Space (Incl finished bsmt) With Precast Front Facade. Elegant Design &Masterpiece Finishes. 4 Bedrooms with Ensuites. Control4 Smart Home with Built-in Speakers, Motion Detectors & Alarm System. Bright and Spacious Large Skylight, Heated Master Washroom Floor & Bsmt Rec. Area. Elegant Modern Eat-In Kitchen. Central Island With Architectural Counter Tops. B/I Paneled Wolf Sub-Zero Refrigerator & Freezer, 6-Burner Wolf Gas Stove. High End Custom Cabinet. Wet Bar& Wine Display Shelves, In Law Nanny Room With Ensuite. Much More... (id:61852)
Property Details
| MLS® Number | C11974880 |
| Property Type | Single Family |
| Neigbourhood | Davisville |
| Community Name | Mount Pleasant East |
| ParkingSpaceTotal | 2 |
Building
| BathroomTotal | 5 |
| BedroomsAboveGround | 4 |
| BedroomsBelowGround | 1 |
| BedroomsTotal | 5 |
| Age | 0 To 5 Years |
| Amenities | Fireplace(s) |
| Appliances | Central Vacuum, Dishwasher, Dryer, Freezer, Oven, Stove, Washer, Refrigerator |
| BasementDevelopment | Finished |
| BasementFeatures | Walk Out |
| BasementType | N/a (finished) |
| ConstructionStyleAttachment | Detached |
| CoolingType | Central Air Conditioning |
| ExteriorFinish | Brick Veneer |
| FireplacePresent | Yes |
| FireplaceTotal | 2 |
| FlooringType | Hardwood, Ceramic |
| FoundationType | Poured Concrete |
| HalfBathTotal | 1 |
| HeatingFuel | Natural Gas |
| HeatingType | Forced Air |
| StoriesTotal | 2 |
| Type | House |
| UtilityWater | Municipal Water |
Parking
| Garage |
Land
| Acreage | No |
| Sewer | Sanitary Sewer |
| SizeDepth | 148 Ft |
| SizeFrontage | 25 Ft |
| SizeIrregular | 25 X 148 Ft |
| SizeTotalText | 25 X 148 Ft |
Rooms
| Level | Type | Length | Width | Dimensions |
|---|---|---|---|---|
| Second Level | Primary Bedroom | 4.65 m | 3.81 m | 4.65 m x 3.81 m |
| Second Level | Bedroom 2 | 3.96 m | 2.95 m | 3.96 m x 2.95 m |
| Second Level | Bedroom 3 | 3.65 m | 2.65 m | 3.65 m x 2.65 m |
| Second Level | Bedroom 4 | 4.12 m | 3.05 m | 4.12 m x 3.05 m |
| Basement | Recreational, Games Room | 5.21 m | 4.91 m | 5.21 m x 4.91 m |
| Basement | Bedroom 5 | 3.65 m | 2.93 m | 3.65 m x 2.93 m |
| Main Level | Living Room | 6.7 m | 3.9 m | 6.7 m x 3.9 m |
| Main Level | Dining Room | 6.7 m | 1 m | 6.7 m x 1 m |
| Main Level | Kitchen | 4.88 m | 4.22 m | 4.88 m x 4.22 m |
| Main Level | Family Room | 5.87 m | 5.75 m | 5.87 m x 5.75 m |
Utilities
| Electricity | Installed |
| Sewer | Installed |
Interested?
Contact us for more information
Jerry Xu
Salesperson
201 Consumers Rd., Ste. 205
Toronto, Ontario M2J 4G8
