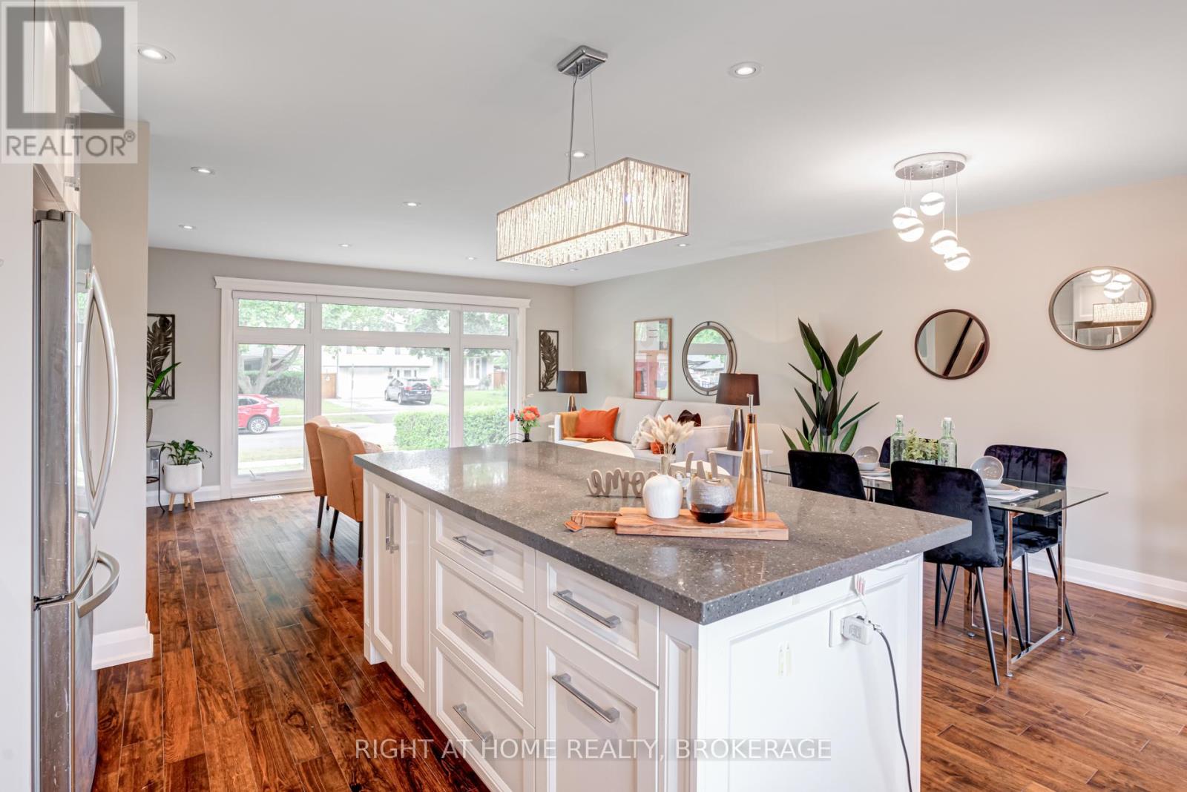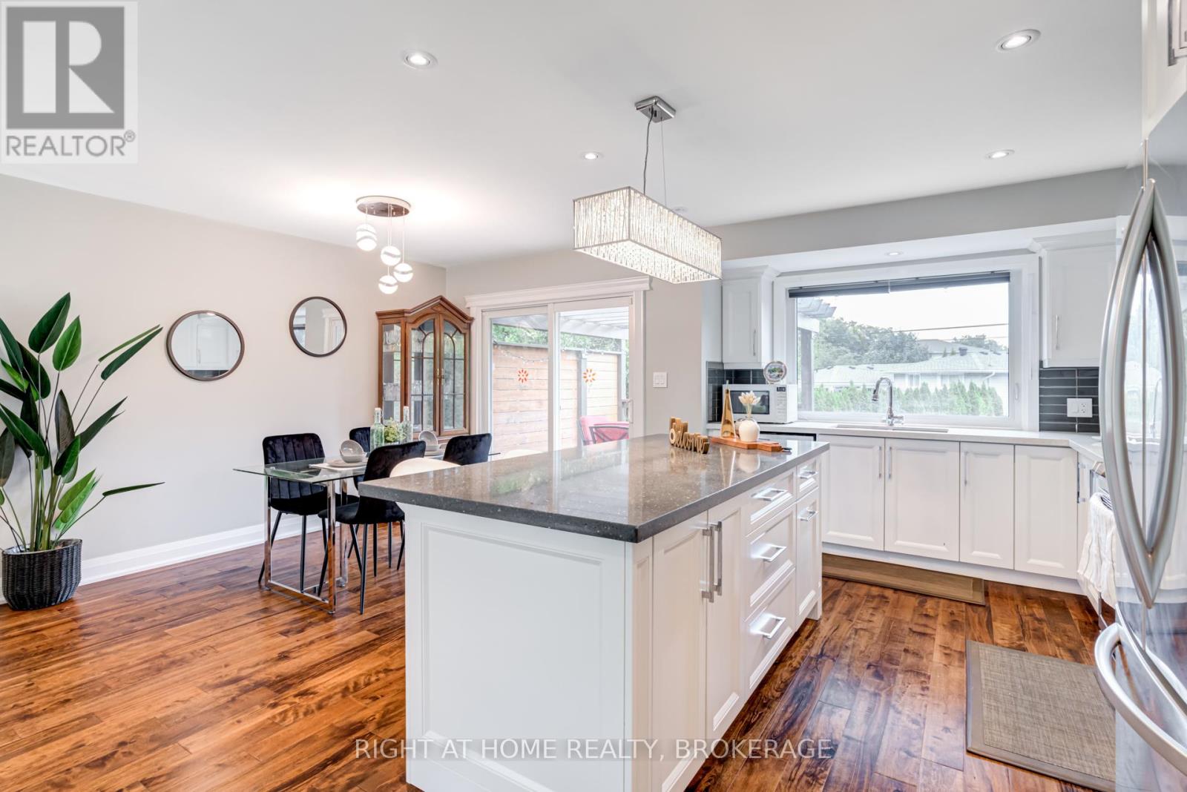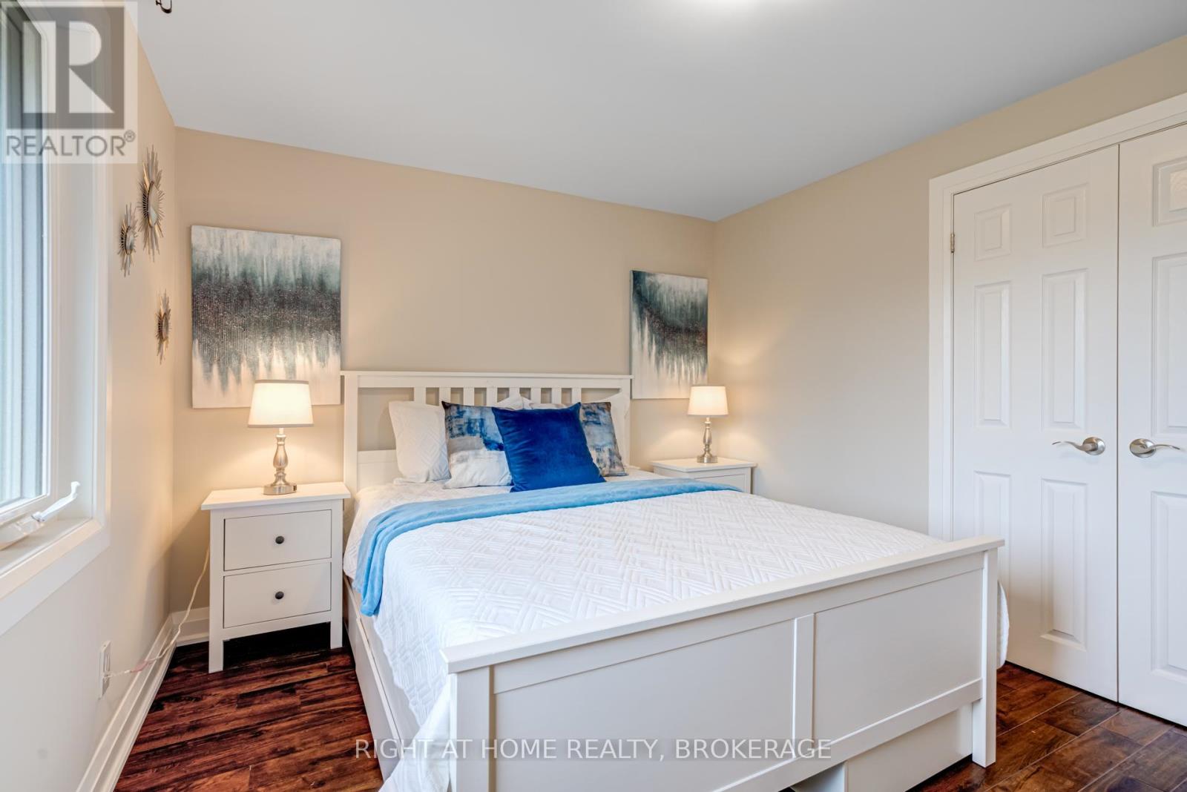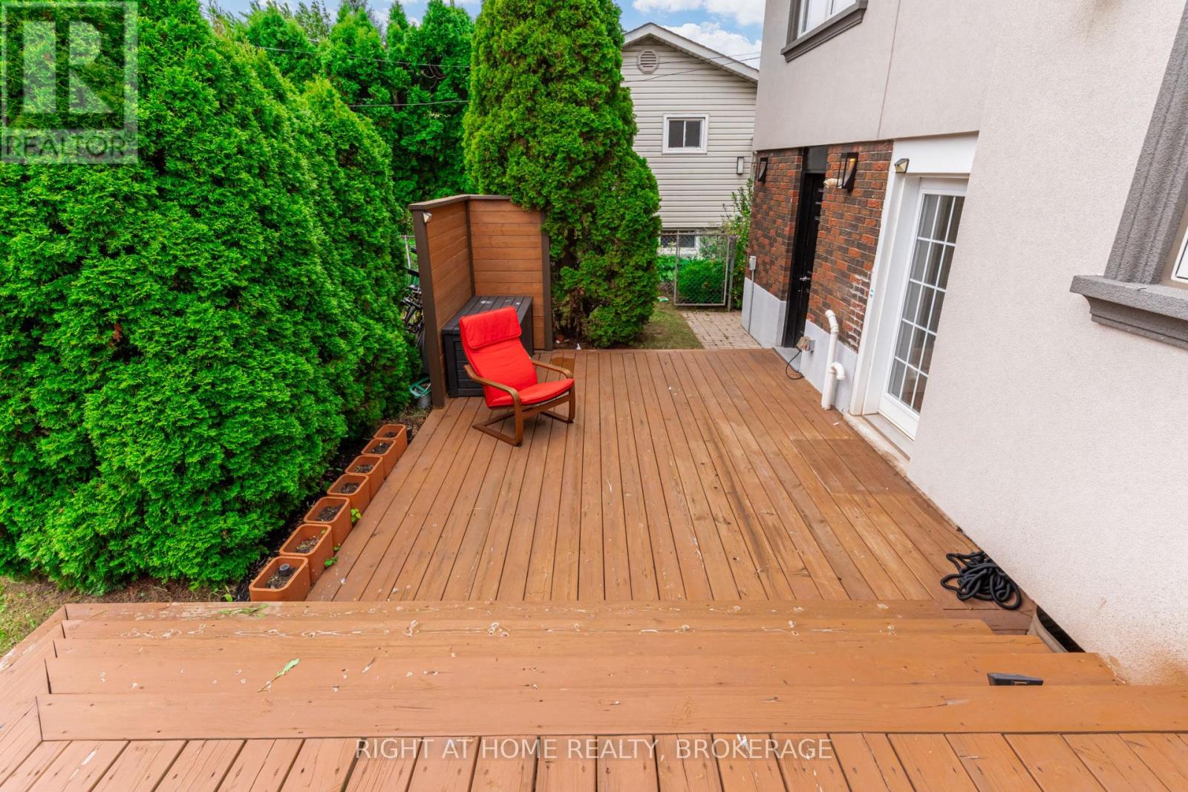625 Braemore Road Burlington, Ontario L7N 3E6
$1,299,000
Welcome to this beautifully updated home nestled in one of Burlingtons most prestigious neighborhoods, just minutes from the QEW, GO stations, and scenic Lakeshore Road. This thoughtfully designed residence offers a bright, open-concept layout featuring a sunlit family room, elegant dining area, and a custom kitchen with quartz countertops, high-end stainless steel appliances, and a large island ideal for entertaining. The home boasts three spacious bedrooms, including a primary with double closets, and a fully renovated bathroom with quartz finishes. The versatile lower level provides additional living space with a cozy family room, a fourth bedroom, a full bath, a powder room, and a separate laundry areaperfect for use as an in-law or nanny suite, or for generating rental income. Step outside into your private backyard oasis, complete with mature landscaping, a two-tiered deck, and a pergola designed for outdoor relaxation. Recent upgrades include new windows and doors (2021), a roof replacement (2016), a 200-amp electrical panel with a 40-amp EV charger outlet, and a separate entrance for added flexibility. Offering modern style, functionality, and exceptional location, this home is a rare gem not to be missed. (id:61852)
Open House
This property has open houses!
2:00 pm
Ends at:4:00 pm
Property Details
| MLS® Number | W12128659 |
| Property Type | Single Family |
| Community Name | Roseland |
| ParkingSpaceTotal | 5 |
Building
| BathroomTotal | 3 |
| BedroomsAboveGround | 5 |
| BedroomsTotal | 5 |
| Age | 51 To 99 Years |
| Appliances | Water Heater, Dishwasher, Dryer, Stove, Washer, Refrigerator |
| BasementDevelopment | Finished |
| BasementType | N/a (finished) |
| ConstructionStyleAttachment | Detached |
| ConstructionStyleSplitLevel | Sidesplit |
| CoolingType | Central Air Conditioning |
| ExteriorFinish | Brick, Stucco |
| FoundationType | Poured Concrete |
| HalfBathTotal | 1 |
| HeatingFuel | Natural Gas |
| HeatingType | Forced Air |
| SizeInterior | 1100 - 1500 Sqft |
| Type | House |
| UtilityWater | Municipal Water |
Parking
| Attached Garage | |
| Garage |
Land
| Acreage | No |
| Sewer | Sanitary Sewer |
| SizeDepth | 100 Ft |
| SizeFrontage | 50 Ft |
| SizeIrregular | 50 X 100 Ft |
| SizeTotalText | 50 X 100 Ft|under 1/2 Acre |
| ZoningDescription | R3.4 |
Rooms
| Level | Type | Length | Width | Dimensions |
|---|---|---|---|---|
| Second Level | Family Room | 4.21 m | 4.91 m | 4.21 m x 4.91 m |
| Second Level | Kitchen | 2.93 m | 3.93 m | 2.93 m x 3.93 m |
| Second Level | Dining Room | 2.96 m | 3.47 m | 2.96 m x 3.47 m |
| Second Level | Laundry Room | 0.76 m | 0.77 m | 0.76 m x 0.77 m |
| Third Level | Bathroom | 2.77 m | 1.77 m | 2.77 m x 1.77 m |
| Third Level | Bedroom | 4.02 m | 2.74 m | 4.02 m x 2.74 m |
| Third Level | Bedroom 2 | 3.99 m | 2.77 m | 3.99 m x 2.77 m |
| Third Level | Bedroom 3 | 2.74 m | 3.05 m | 2.74 m x 3.05 m |
| Basement | Laundry Room | 1.89 m | 1.52 m | 1.89 m x 1.52 m |
| Basement | Bathroom | 0.91 m | 1.92 m | 0.91 m x 1.92 m |
| Basement | Bathroom | 2.74 m | 1.34 m | 2.74 m x 1.34 m |
| Basement | Bedroom 5 | 3.38 m | 2.5 m | 3.38 m x 2.5 m |
| Basement | Living Room | 5.55 m | 3.08 m | 5.55 m x 3.08 m |
| Main Level | Bedroom 4 | 3.39 m | 2.56 m | 3.39 m x 2.56 m |
Utilities
| Cable | Installed |
| Sewer | Installed |
https://www.realtor.ca/real-estate/28269676/625-braemore-road-burlington-roseland-roseland
Interested?
Contact us for more information
Vijay Balakrishnan
Salesperson
5111 New Street, Suite 106
Burlington, Ontario L7L 1V2











































