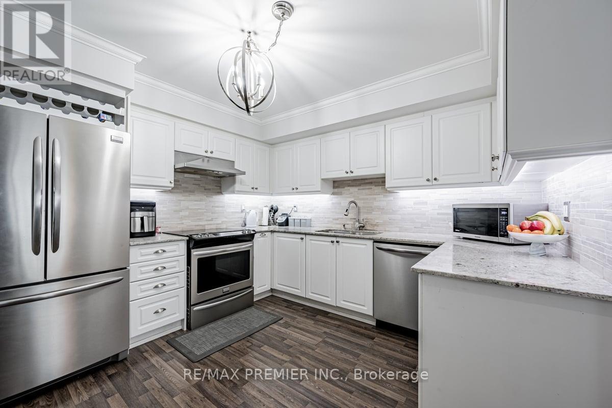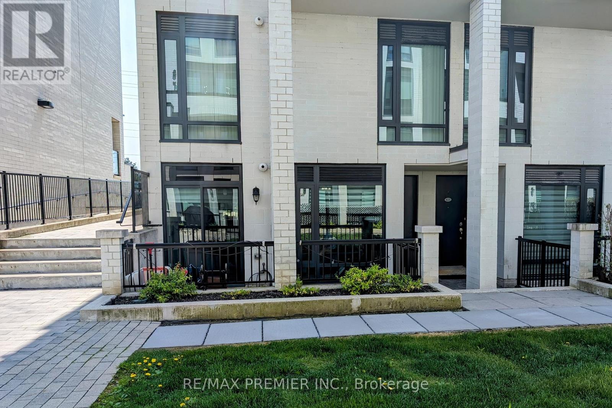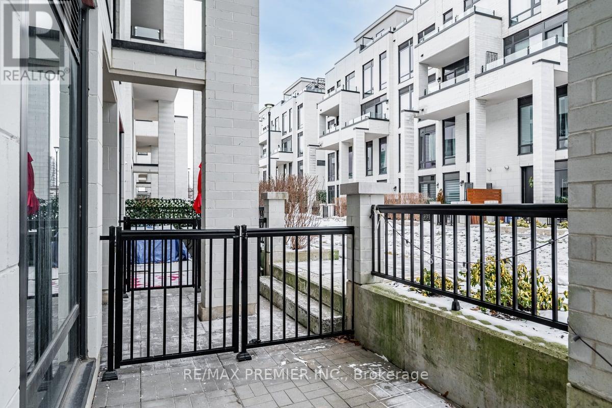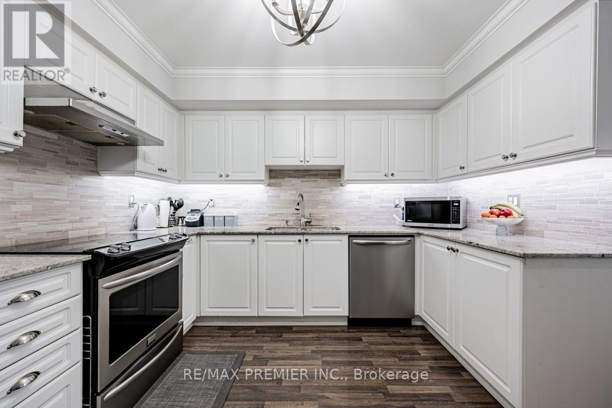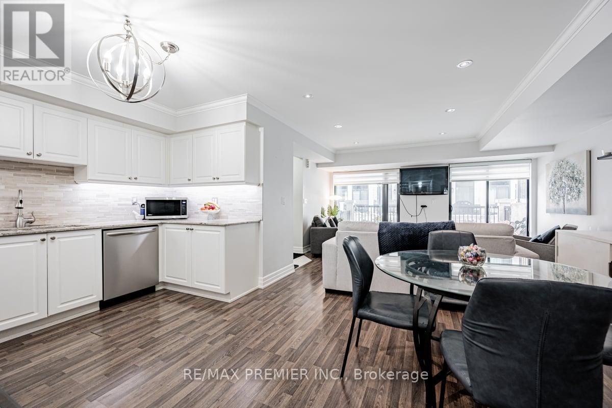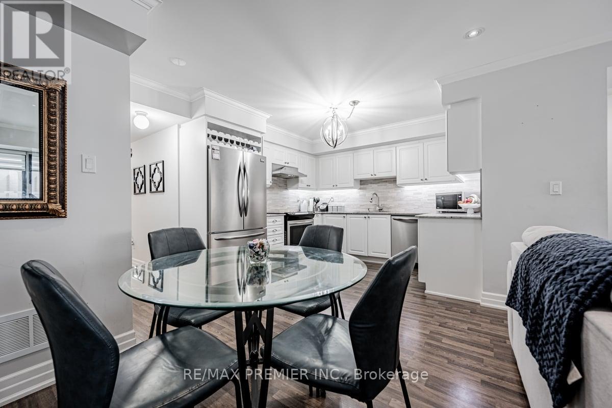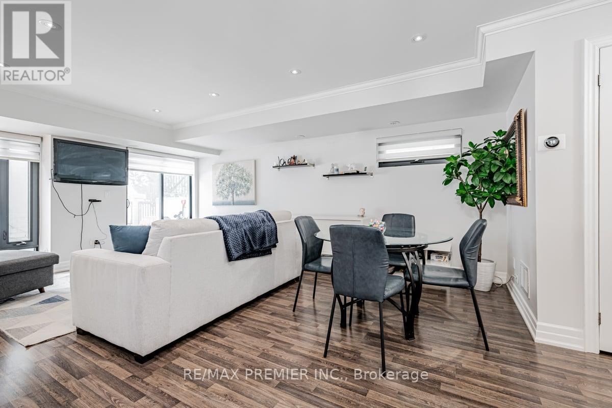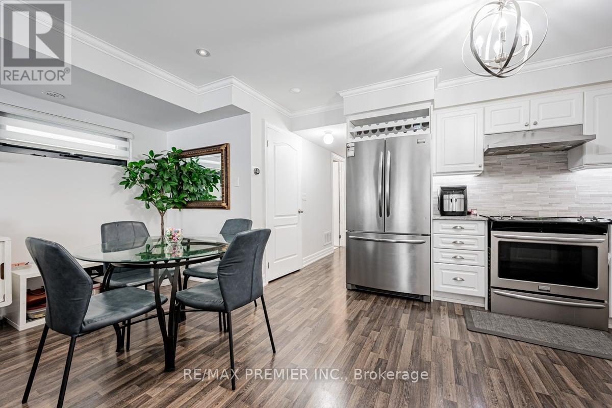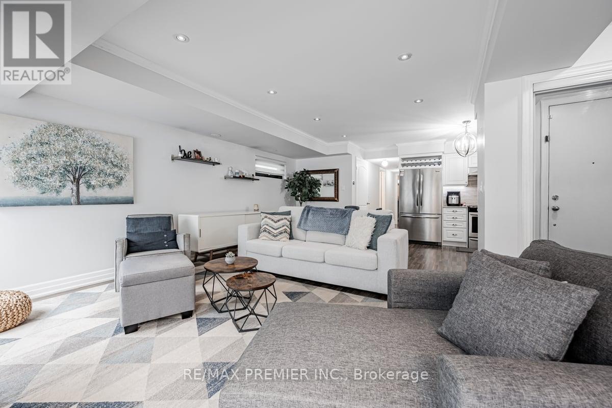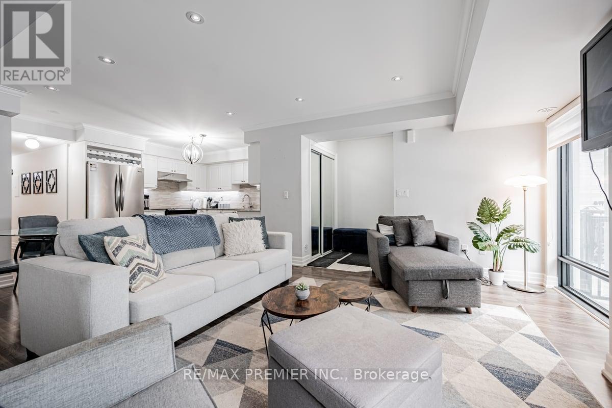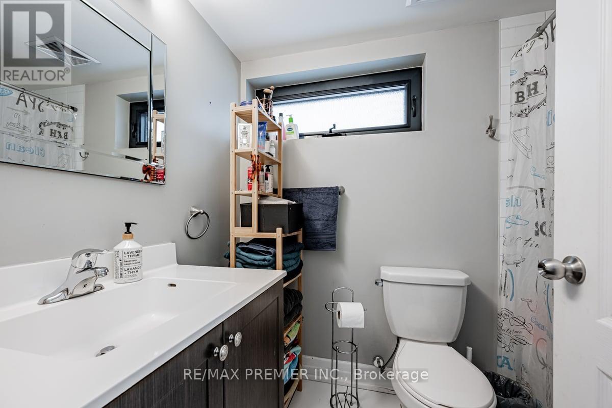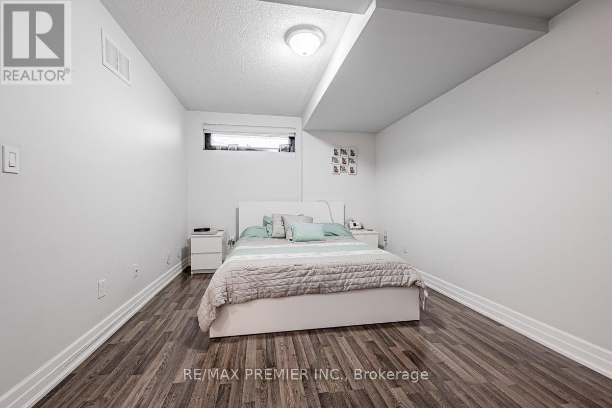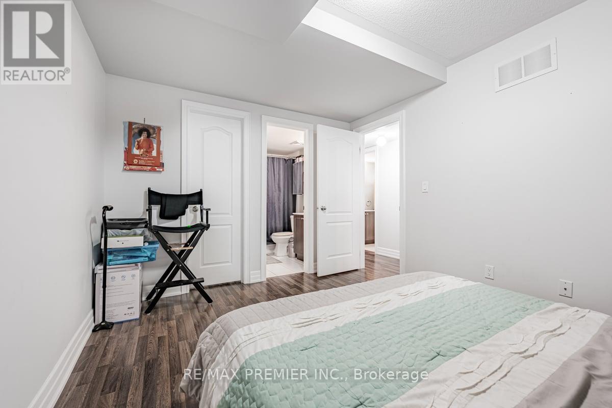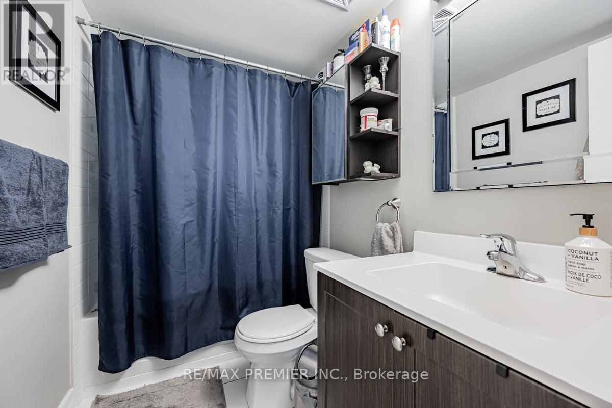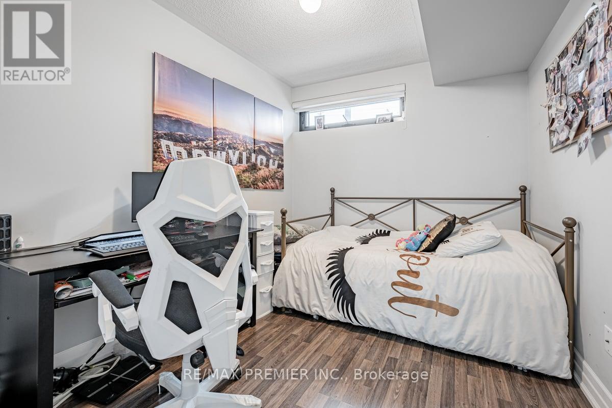624 - 140 Widdicombe Hill Boulevard Toronto, Ontario M9R 0A9
$679,900Maintenance, Water, Common Area Maintenance, Parking, Insurance
$418.06 Monthly
Maintenance, Water, Common Area Maintenance, Parking, Insurance
$418.06 MonthlyWelcome To 140 Widdicombe Hill Blvd Suite 624. A Perfect Combination Of Space & Functionality. Corner Unit With A Free Flowing Open Concept Floor Plan & Tasteful Finishings! Large Floor To Ceiling Windows In Living Room With A Walk-Out To A Large Patio. Family Sized Kitchen With Plenty Of Storage & Elegant Finishing. Primary Bedroom Features A Large Custom Built Walk-In Closet & 4pc Ensuite. Equipped With 2 Parking & 1 Locker! Conveniently Located Close To Multiple Major Highways, Schools, Shopping & The Future Eglinton Crosstown! Seller Will Have The Home Professionally Painted & Cleaned ! (id:61852)
Property Details
| MLS® Number | W12097766 |
| Property Type | Single Family |
| Neigbourhood | Willowridge-Martingrove-Richview |
| Community Name | Willowridge-Martingrove-Richview |
| AmenitiesNearBy | Park, Place Of Worship, Public Transit, Schools |
| CommunityFeatures | Pet Restrictions |
| EquipmentType | Water Heater - Tankless |
| Features | Flat Site, Carpet Free, In Suite Laundry |
| ParkingSpaceTotal | 2 |
| RentalEquipmentType | Water Heater - Tankless |
| Structure | Patio(s) |
Building
| BathroomTotal | 2 |
| BedroomsAboveGround | 2 |
| BedroomsTotal | 2 |
| Age | 11 To 15 Years |
| Amenities | Visitor Parking, Separate Electricity Meters, Storage - Locker |
| Appliances | Garage Door Opener Remote(s), Dishwasher, Dryer, Hood Fan, Stove, Washer, Window Coverings, Refrigerator |
| CoolingType | Central Air Conditioning |
| ExteriorFinish | Brick, Stone |
| FireProtection | Smoke Detectors |
| FlooringType | Laminate |
| FoundationType | Poured Concrete |
| HeatingFuel | Natural Gas |
| HeatingType | Forced Air |
| SizeInterior | 900 - 999 Sqft |
| Type | Row / Townhouse |
Parking
| Underground | |
| Garage |
Land
| Acreage | No |
| LandAmenities | Park, Place Of Worship, Public Transit, Schools |
| LandscapeFeatures | Landscaped, Lawn Sprinkler |
| ZoningDescription | Residential |
Rooms
| Level | Type | Length | Width | Dimensions |
|---|---|---|---|---|
| Main Level | Kitchen | 4.2 m | 3.35 m | 4.2 m x 3.35 m |
| Main Level | Living Room | 4.57 m | 5.82 m | 4.57 m x 5.82 m |
| Main Level | Dining Room | 4.57 m | 5.82 m | 4.57 m x 5.82 m |
| Main Level | Primary Bedroom | 3.04 m | 4.14 m | 3.04 m x 4.14 m |
| Main Level | Bedroom 2 | 2.68 m | 2.98 m | 2.68 m x 2.98 m |
Interested?
Contact us for more information
Alexander Pantalone
Salesperson
Richard Pantalone
Salesperson
