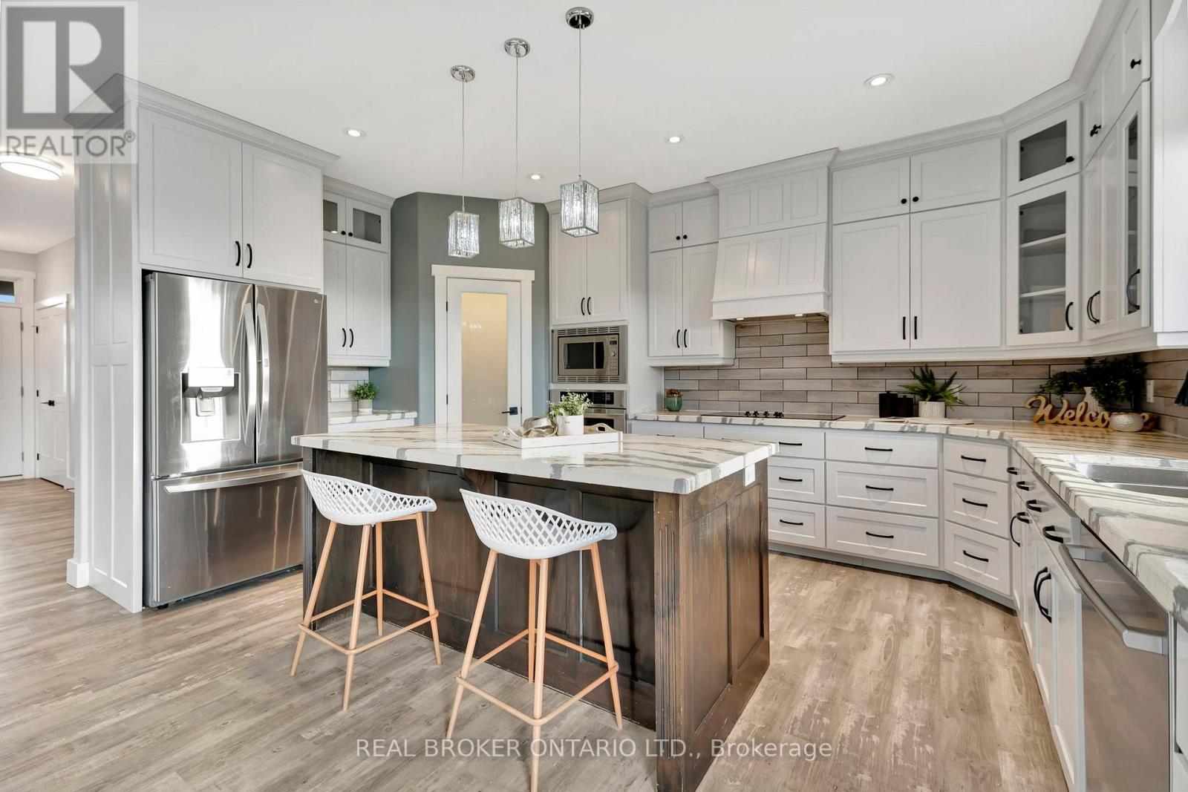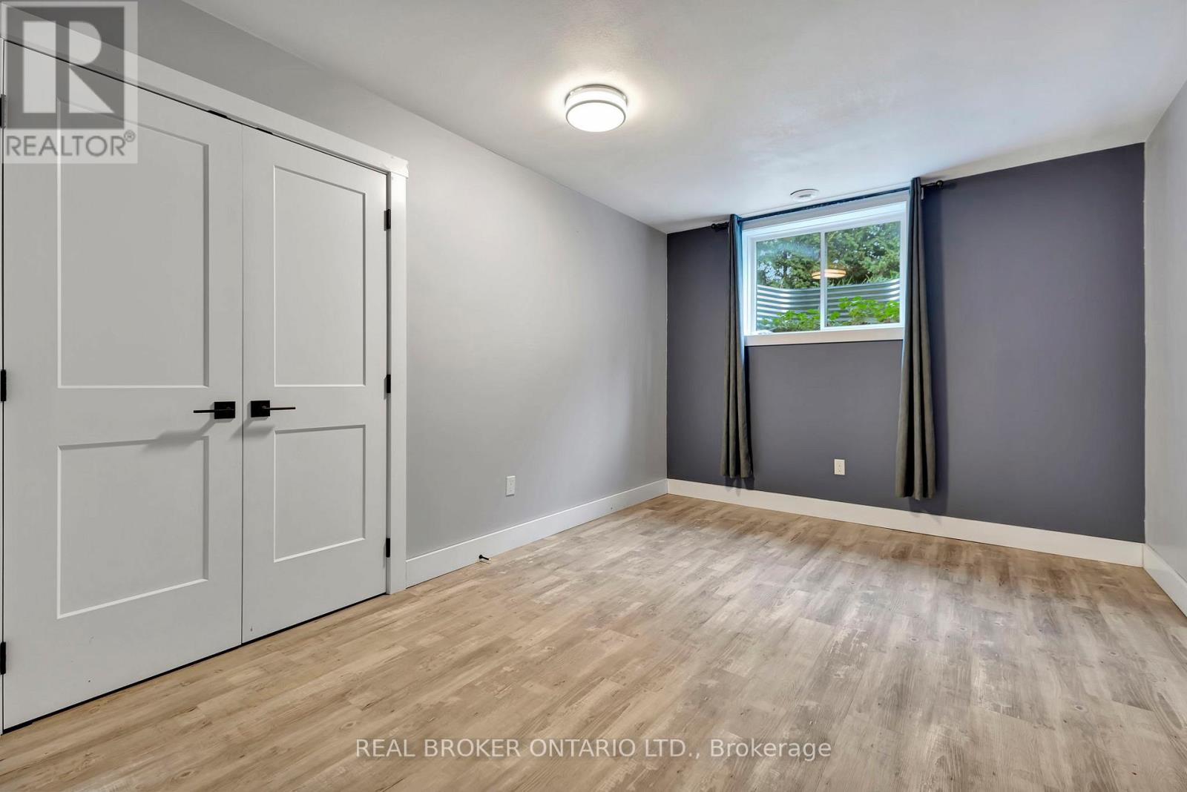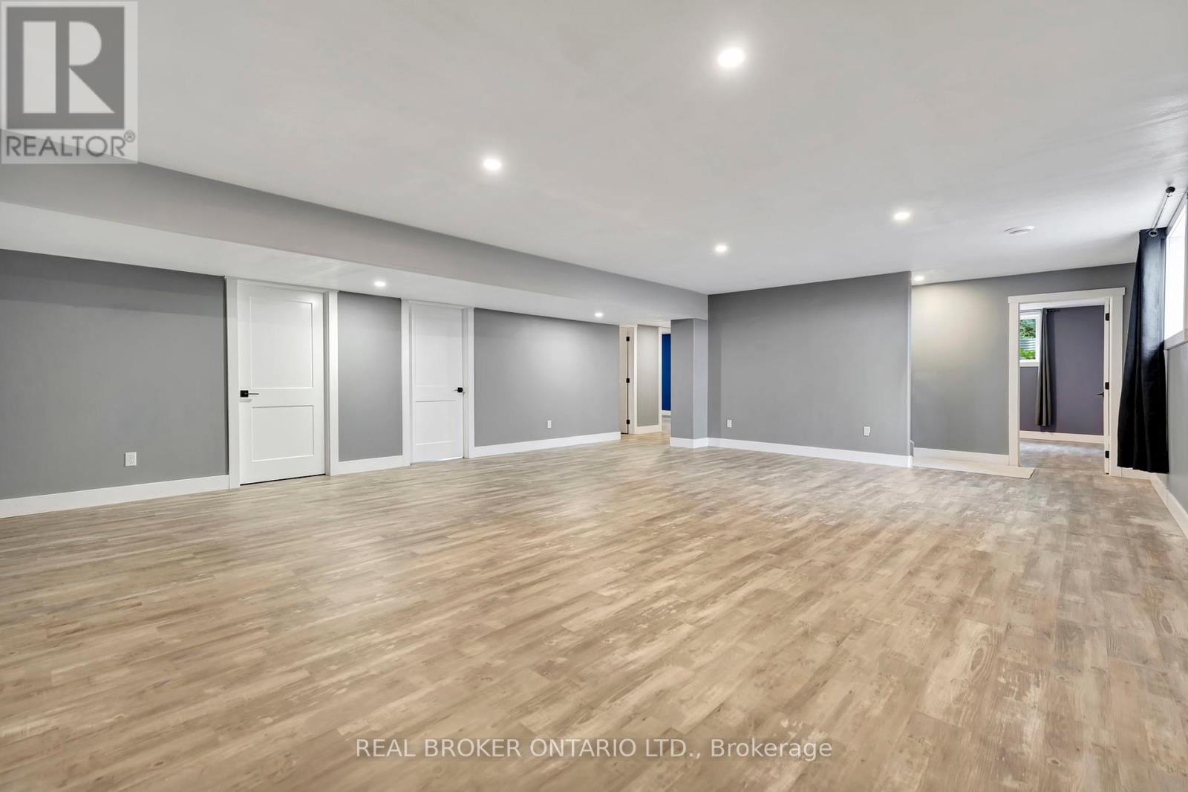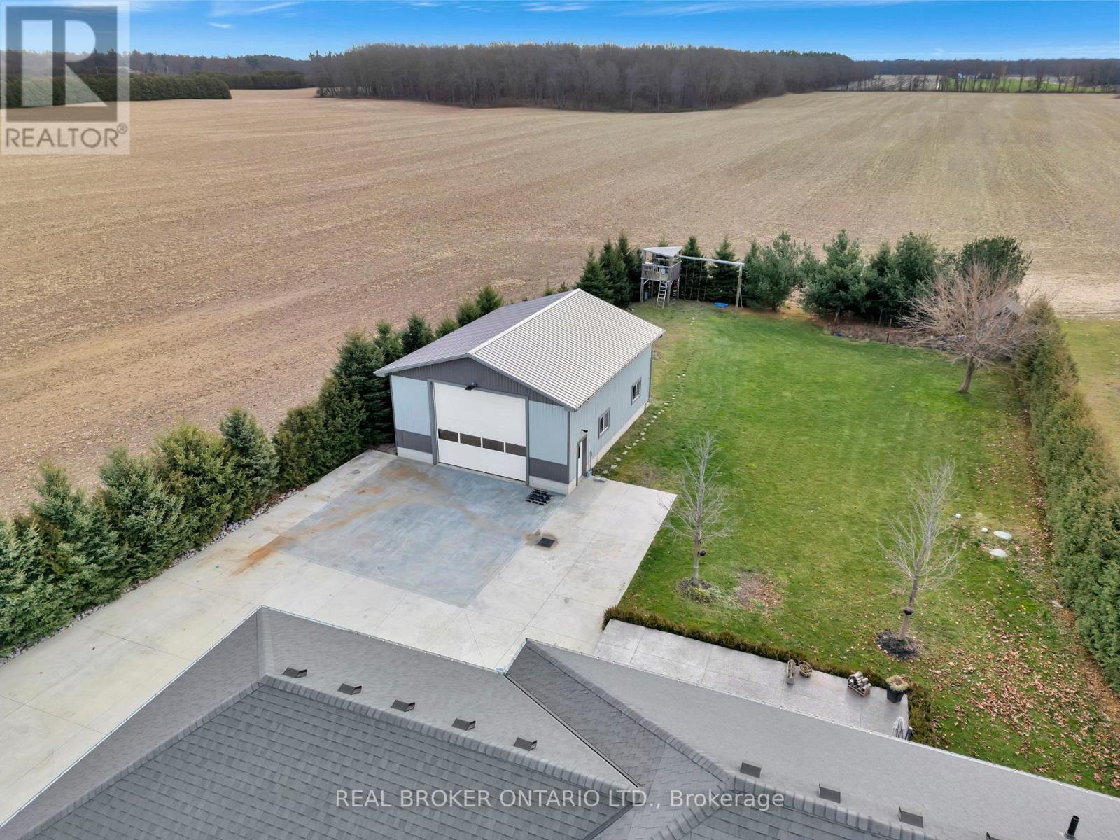624 12th Concession Road Norfolk, Ontario N0E 1G0
$974,900
Welcome to this stunning country retreat! This beautiful brick and stone home offers 6 spacious bedrooms, with 3 on the main floor and 3 in the lower level, providing ample space for family and guests. The home boasts a beautifully done open-concept design, with a chefs dream kitchen that overlooks the cozy living room. The kitchen features stylish dual-tone cabinetry with a rich wood island, along with a corner pantry and built-in wall oven. Just off the kitchen is a bright and airy dinette area with access to a lovely outdoor patio, perfect for entertaining. The main floor also includes a primary bedroom suite with its own private ensuite bathroom, along with two additional bedrooms and convenient main floor laundry. Descend into the expansive basement, where you'll find a huge recreational room, ideal for hosting gatherings or enjoying family time. The lower level also includes three additional bedrooms and another full bathroom, making it perfect for a large family or those who enjoy having extra space. This home is equipped with modern conveniences including a Generac generator and a full sprinkler system in the yard for easy maintenance. The property also features a 30x36 heated shop with its own 100-amp service, providing ample room for hobbies, storage, or work projects. Situated on a peaceful country lot, this property offers the perfect blend of luxury, comfort, and practicality. Dont miss your chance to own this exceptional country home! (id:61852)
Property Details
| MLS® Number | X12133044 |
| Property Type | Single Family |
| Community Name | Langton |
| ParkingSpaceTotal | 9 |
Building
| BathroomTotal | 3 |
| BedroomsAboveGround | 3 |
| BedroomsBelowGround | 4 |
| BedroomsTotal | 7 |
| Appliances | Dishwasher, Dryer, Microwave, Stove, Washer, Refrigerator |
| ArchitecturalStyle | Bungalow |
| BasementDevelopment | Finished |
| BasementType | Full (finished) |
| ConstructionStyleAttachment | Detached |
| CoolingType | Central Air Conditioning |
| ExteriorFinish | Brick, Stone |
| FoundationType | Poured Concrete |
| HeatingFuel | Natural Gas |
| HeatingType | Forced Air |
| StoriesTotal | 1 |
| SizeInterior | 1500 - 2000 Sqft |
| Type | House |
| UtilityPower | Generator |
Parking
| Attached Garage | |
| Garage |
Land
| Acreage | No |
| LandscapeFeatures | Lawn Sprinkler |
| Sewer | Septic System |
| SizeDepth | 280 Ft ,9 In |
| SizeFrontage | 130 Ft |
| SizeIrregular | 130 X 280.8 Ft |
| SizeTotalText | 130 X 280.8 Ft |
Rooms
| Level | Type | Length | Width | Dimensions |
|---|---|---|---|---|
| Basement | Bedroom 4 | 3 m | 3.63 m | 3 m x 3.63 m |
| Basement | Bathroom | 1.55 m | 3.25 m | 1.55 m x 3.25 m |
| Basement | Bedroom 5 | 4.17 m | 3.28 m | 4.17 m x 3.28 m |
| Basement | Bedroom | 4.22 m | 3.1 m | 4.22 m x 3.1 m |
| Basement | Recreational, Games Room | 9.07 m | 6.53 m | 9.07 m x 6.53 m |
| Basement | Utility Room | 4.22 m | 3.71 m | 4.22 m x 3.71 m |
| Main Level | Foyer | 1.57 m | 2.06 m | 1.57 m x 2.06 m |
| Main Level | Bedroom 3 | 2.69 m | 3.63 m | 2.69 m x 3.63 m |
| Main Level | Living Room | 5.46 m | 5.03 m | 5.46 m x 5.03 m |
| Main Level | Dining Room | 4.14 m | 5.23 m | 4.14 m x 5.23 m |
| Main Level | Kitchen | 4.06 m | 5.21 m | 4.06 m x 5.21 m |
| Main Level | Pantry | 1.6 m | 1.27 m | 1.6 m x 1.27 m |
| Main Level | Laundry Room | 2.67 m | 2.34 m | 2.67 m x 2.34 m |
| Main Level | Bathroom | 2.67 m | 5.29 m | 2.67 m x 5.29 m |
| Main Level | Primary Bedroom | 4.85 m | 4.09 m | 4.85 m x 4.09 m |
| Main Level | Bathroom | 2.57 m | 2.34 m | 2.57 m x 2.34 m |
| Main Level | Bedroom 2 | 3.63 m | 3.63 m | 3.63 m x 3.63 m |
https://www.realtor.ca/real-estate/28279907/624-12th-concession-road-norfolk-langton-langton
Interested?
Contact us for more information
Chris Costabile
Salesperson
130 King St W #1800v
Toronto, Ontario M5X 1E3















































