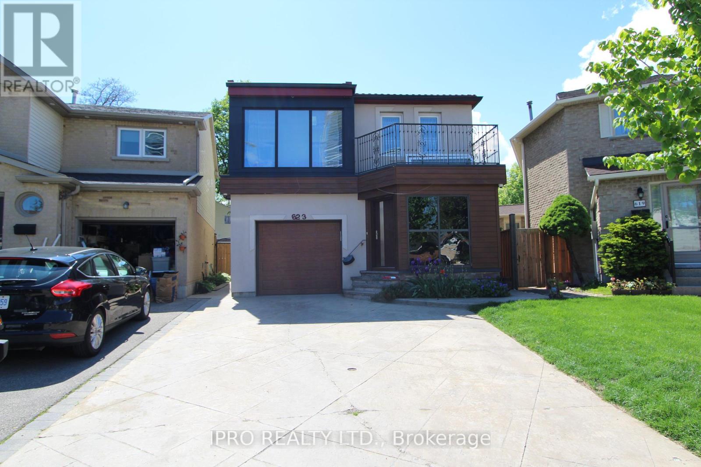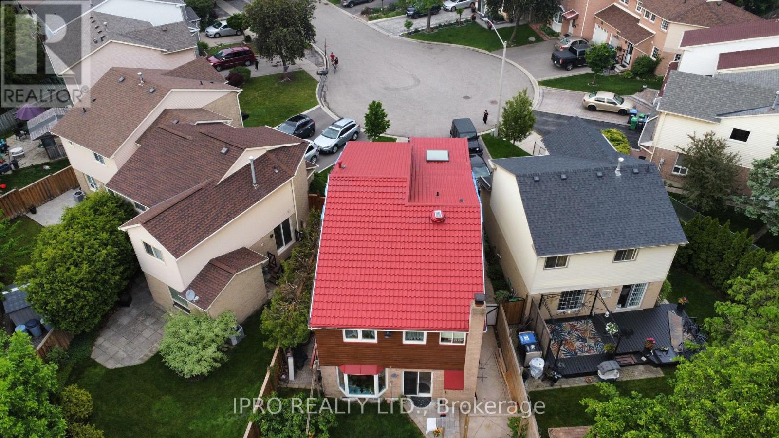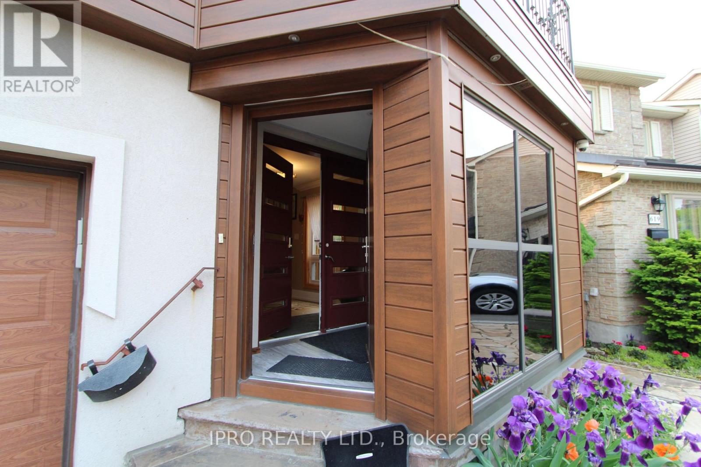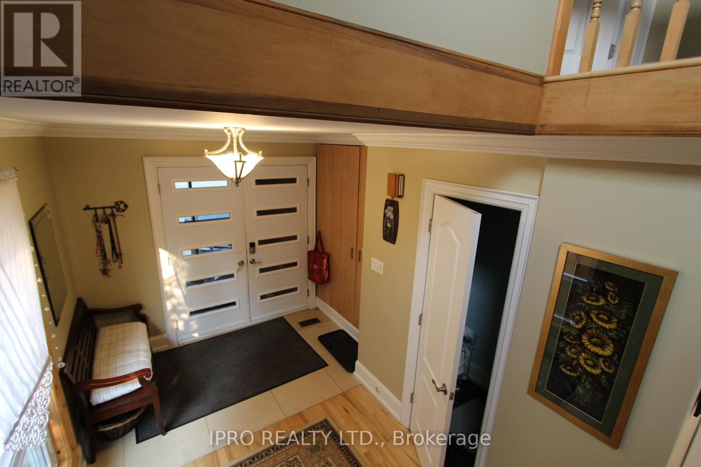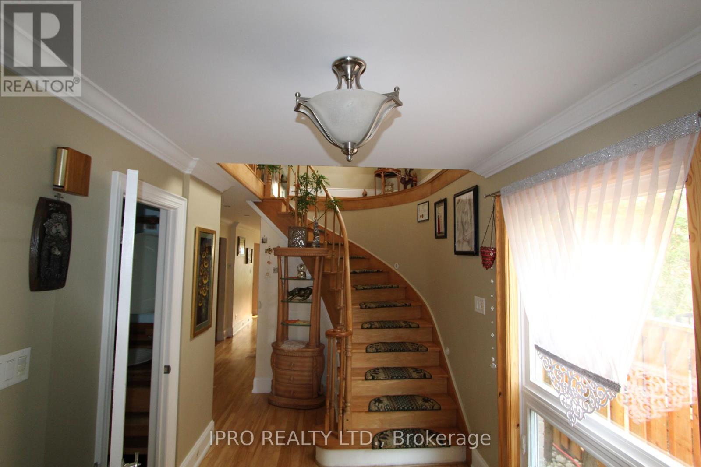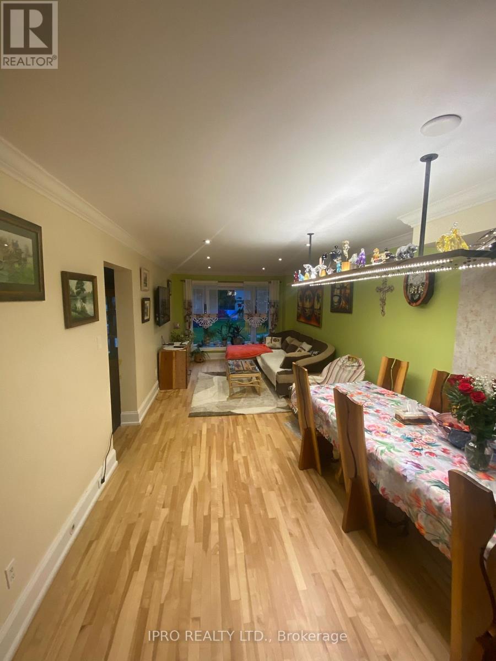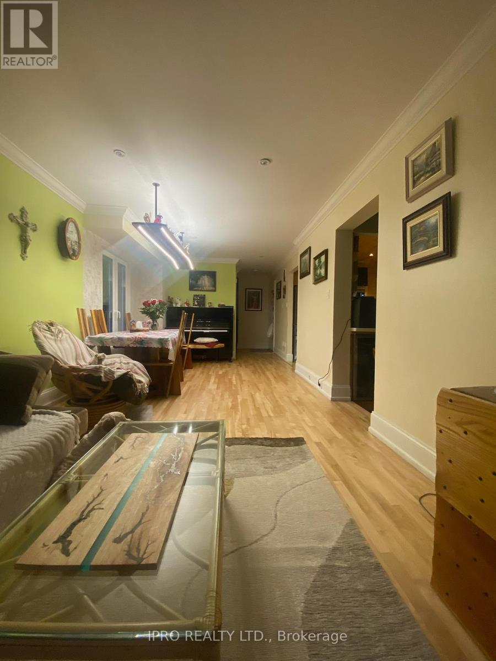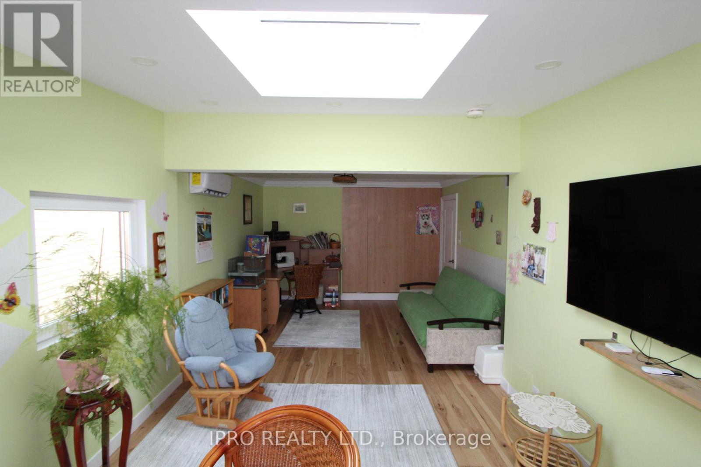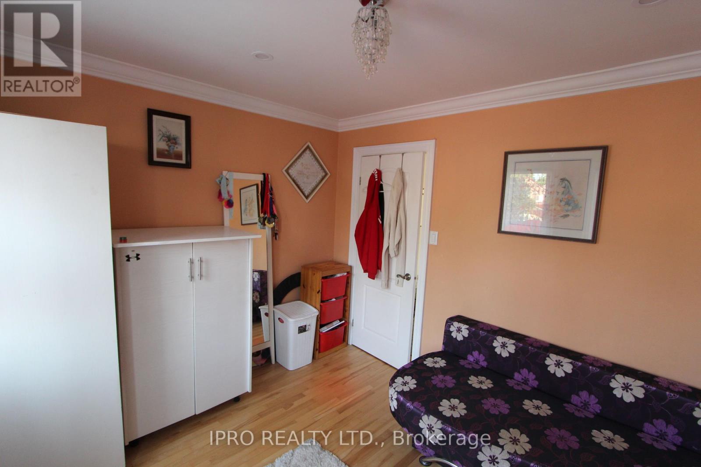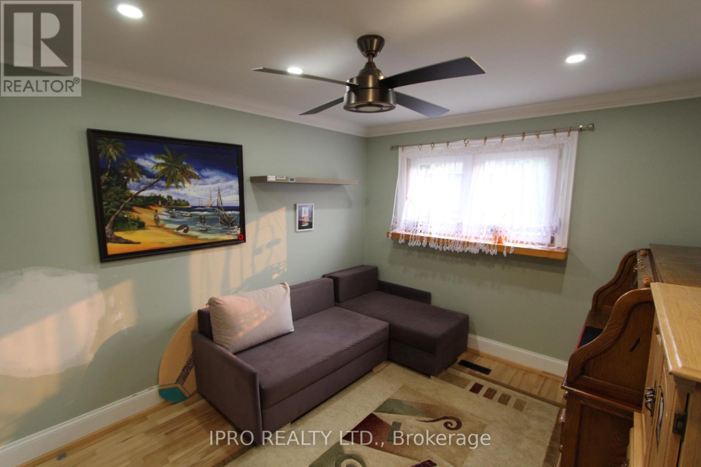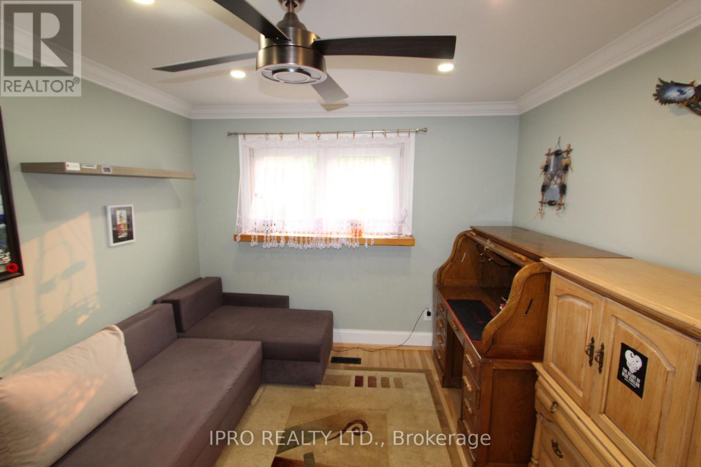623 Hartfordshire Lane Mississauga, Ontario L5B 2W9
$3,950 Monthly
Spacious 4-bedroom Family Home for Lease - Prime Mississauga Location! Welcome to this beautifully maintained 4-bedroom, 3 bathroom home ideally located just minutes from Highways 403,401, 410 & 407 - perfect for commuters! Open-concept kitchen combined with a cozy family room, ideal for gatherings. Warm and inviting wood-burning fireplace for those cozy nights. Private outdoor hot-tub-your personal retreat for relaxation. Large bedrooms and functional layout for comfortable family living. Close to top educational institutions including UTM, Sheridan College, and Hazel McCallion Campus. Conveniently located near Square One, public library, parks, community centers and public transit for easy city access. Don't miss out on this family-friendly area in highly accessible location! (id:61852)
Property Details
| MLS® Number | W12212503 |
| Property Type | Single Family |
| Neigbourhood | Creditview |
| Community Name | Creditview |
| AmenitiesNearBy | Hospital, Park, Public Transit |
| Features | Flat Site, Carpet Free |
| ParkingSpaceTotal | 4 |
| Structure | Patio(s) |
| ViewType | City View |
Building
| BathroomTotal | 3 |
| BedroomsAboveGround | 4 |
| BedroomsTotal | 4 |
| Appliances | Hot Tub, Oven - Built-in, Range, Water Heater - Tankless, Dishwasher, Microwave, Oven, Refrigerator |
| BasementDevelopment | Finished |
| BasementType | N/a (finished) |
| ConstructionStyleAttachment | Detached |
| CoolingType | Central Air Conditioning |
| ExteriorFinish | Aluminum Siding, Brick |
| FireplacePresent | Yes |
| FoundationType | Concrete |
| HalfBathTotal | 1 |
| HeatingFuel | Natural Gas |
| HeatingType | Forced Air |
| StoriesTotal | 2 |
| SizeInterior | 2000 - 2500 Sqft |
| Type | House |
| UtilityWater | Municipal Water |
Parking
| Attached Garage | |
| Garage |
Land
| Acreage | No |
| FenceType | Fenced Yard |
| LandAmenities | Hospital, Park, Public Transit |
| LandscapeFeatures | Landscaped, Lawn Sprinkler |
| Sewer | Sanitary Sewer |
| SizeDepth | 130 Ft |
| SizeFrontage | 23 Ft ,7 In |
| SizeIrregular | 23.6 X 130 Ft |
| SizeTotalText | 23.6 X 130 Ft |
Rooms
| Level | Type | Length | Width | Dimensions |
|---|---|---|---|---|
| Second Level | Bedroom | 3.6 m | 7.2 m | 3.6 m x 7.2 m |
| Second Level | Bedroom | 3.6 m | 4.8 m | 3.6 m x 4.8 m |
| Second Level | Bedroom | 3.6 m | 1.9 m | 3.6 m x 1.9 m |
| Second Level | Bedroom | 3.9 m | 3.2 m | 3.9 m x 3.2 m |
| Ground Level | Kitchen | 3.65 m | 3.2 m | 3.65 m x 3.2 m |
| Ground Level | Living Room | 8.1 m | 3.2 m | 8.1 m x 3.2 m |
| Ground Level | Foyer | 4.8 m | 2.6 m | 4.8 m x 2.6 m |
| Ground Level | Dining Room | 3.23 m | 4.6 m | 3.23 m x 4.6 m |
| Ground Level | Mud Room | 2.2 m | 2.1 m | 2.2 m x 2.1 m |
Utilities
| Cable | Available |
| Electricity | Available |
| Sewer | Installed |
https://www.realtor.ca/real-estate/28451240/623-hartfordshire-lane-mississauga-creditview-creditview
Interested?
Contact us for more information
Anna Slizewicz-Pacer
Broker
30 Eglinton Ave W. #c12
Mississauga, Ontario L5R 3E7
