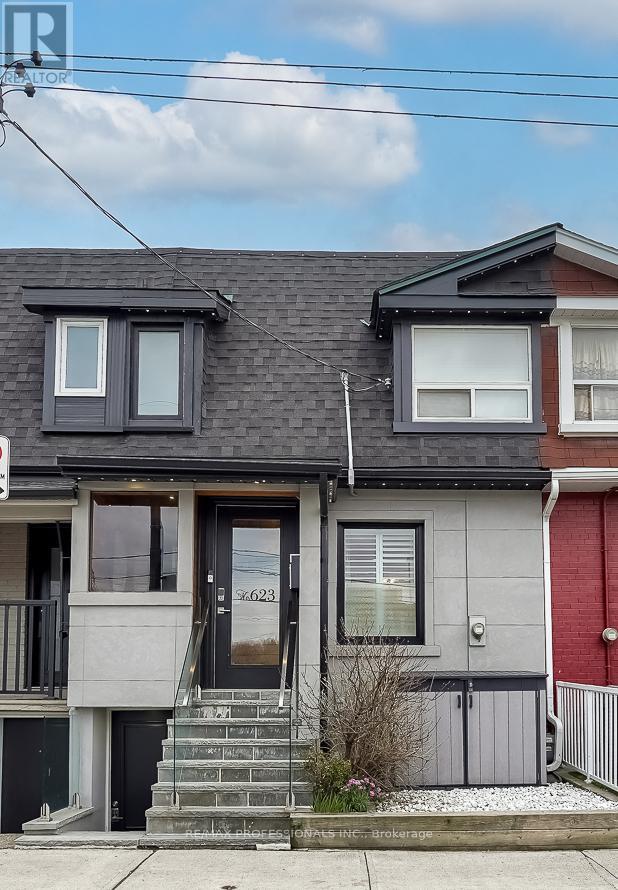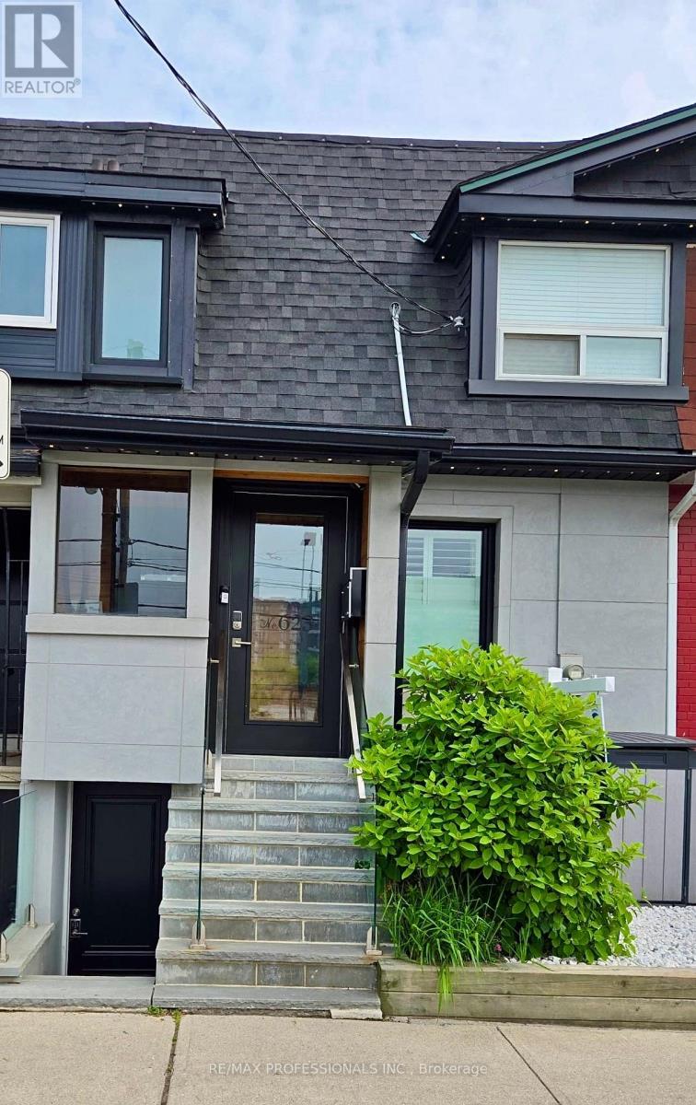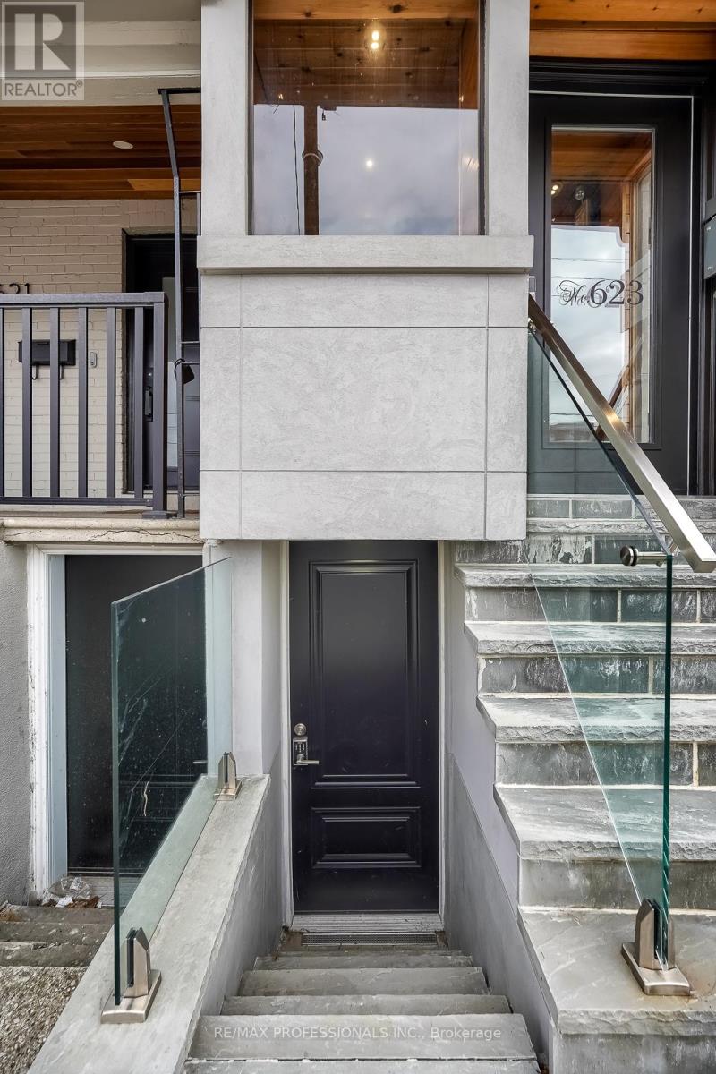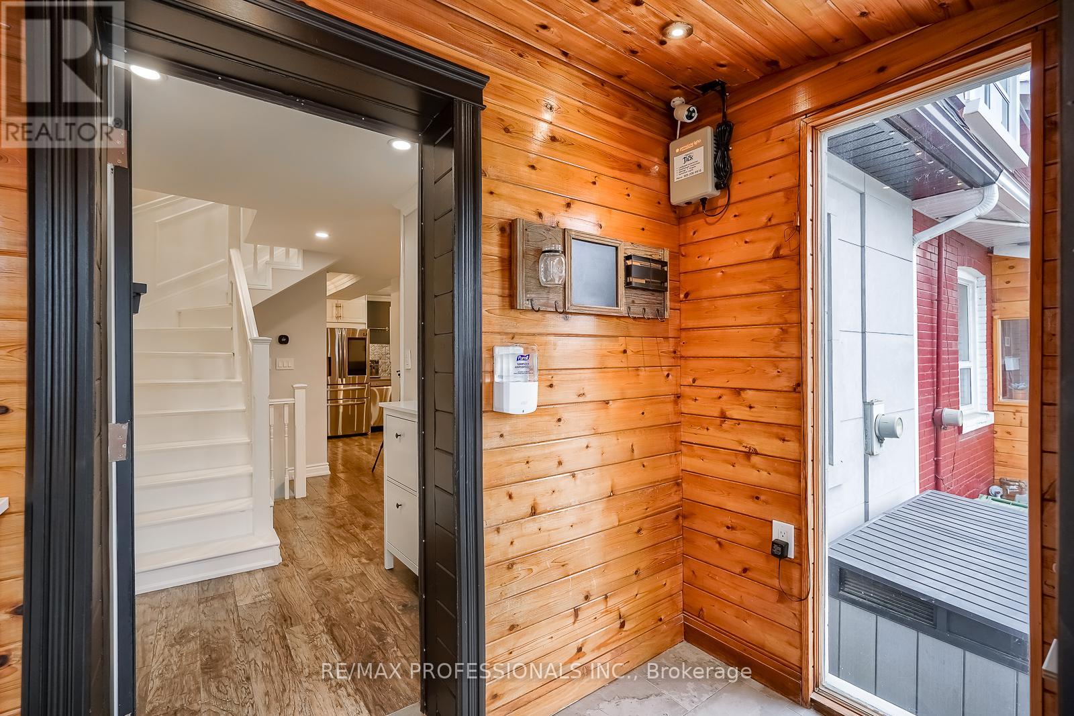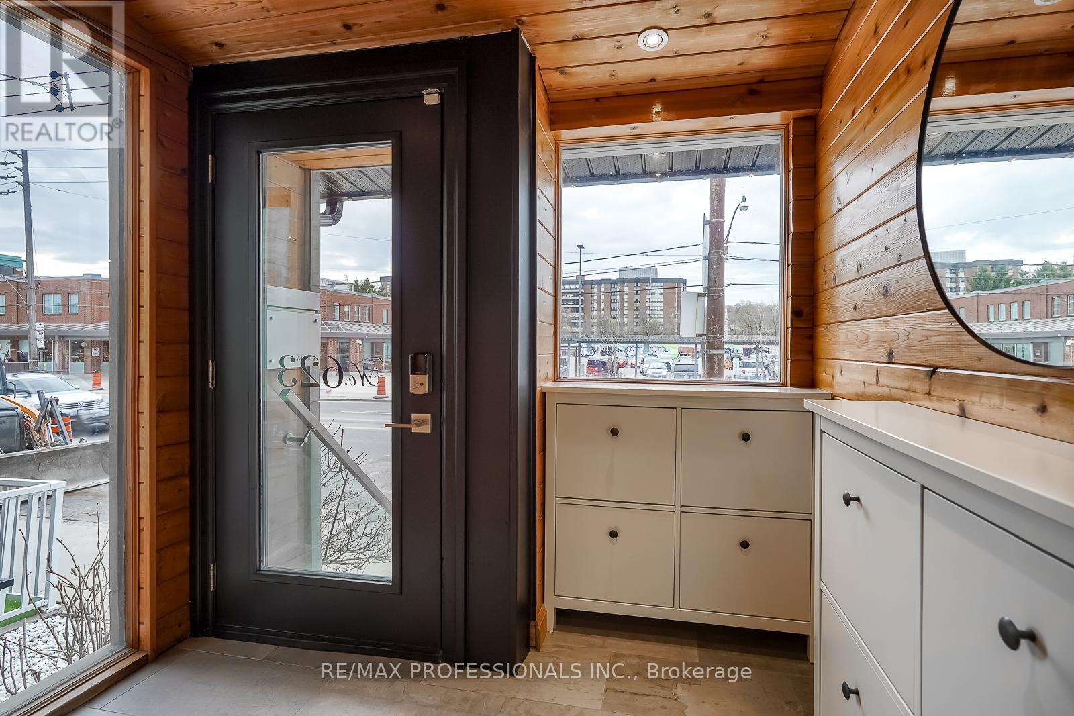623 Dupont Street Toronto, Ontario M6G 1Z3
$1,198,700
This meticulously renovated home combines timeless charm with elevated comfort, offering everything you need. Boasting more than 1,600 square feet of thoughtfully designed Turnkey living space, this home delivers on style, space, and flexibility for todays urban lifestyle. From the moment you arrive, the sleek curb appeal and custom Gemstone exterior lighting set a polished tone. Step into the enclosed front porch and into a sun-filled, open-concept main floor where the living room flows seamlessly into a contemporary kitchenperfect for both cozy nights in and lively entertaining. At the rear, a spacious den with soaring 10+ ft ceilings and a skylight bathes the space in natural light. Glass doors open to a private backyard retreat, featuring a premium NewAge outdoor kitchen and a Canadian Spa Company Gander hot tuban entertainers dream. Upstairs, you'll find three bright bedrooms and a modern, renovated bathroom, offering comfort and practicality for families or guests. But the true bonus lies below: a fully finished basement with a separate walk-up entrance, sleek 3-piece bathroom with heated floors, and a versatile den or office space with a large window, built-in desk, and custom cabinetry. Whether you're envisioning a private in-law suite, a home office, or a lucrative rental unit, this space delivers outstanding flexibility and income potential. Freshly painted throughout and completely transformed inside and out, this home reflects quality, care, and thoughtful design at every turn. Located in one of Torontos most walkable neighbourhoods, Seaton Village - just steps to Christie and Dupont subway stations, Loblaws, Farm Boy, Fiesta Farms, LCBO, parks, schools, and countless local cafes and restaurants. Families will appreciate the proximity to Palmerston Ave Jr. Public School, Essex/Hawthorne Alternative, Vermont Square Park, Christie Pits, and St. Alban's Boys and Girls Club with daycare and community programs. (id:61852)
Property Details
| MLS® Number | C12229361 |
| Property Type | Single Family |
| Neigbourhood | University—Rosedale |
| Community Name | Annex |
| AmenitiesNearBy | Schools, Public Transit |
| Features | Flat Site, Lighting, Carpet Free, Gazebo, Sump Pump |
| ParkingSpaceTotal | 1 |
| Structure | Porch, Shed |
| ViewType | City View |
Building
| BathroomTotal | 3 |
| BedroomsAboveGround | 3 |
| BedroomsTotal | 3 |
| Appliances | Hot Tub, Water Heater, Dishwasher, Dryer, Microwave, Stove, Washer, Refrigerator |
| BasementDevelopment | Finished |
| BasementFeatures | Separate Entrance |
| BasementType | N/a (finished) |
| ConstructionStyleAttachment | Attached |
| CoolingType | Central Air Conditioning |
| ExteriorFinish | Stucco |
| FireProtection | Smoke Detectors, Security System, Monitored Alarm |
| FlooringType | Laminate, Porcelain Tile |
| FoundationType | Concrete |
| HalfBathTotal | 1 |
| HeatingFuel | Natural Gas |
| HeatingType | Forced Air |
| StoriesTotal | 2 |
| SizeInterior | 700 - 1100 Sqft |
| Type | Row / Townhouse |
| UtilityWater | Municipal Water |
Parking
| No Garage | |
| Street |
Land
| Acreage | No |
| FenceType | Fully Fenced, Fenced Yard |
| LandAmenities | Schools, Public Transit |
| Sewer | Sanitary Sewer |
| SizeDepth | 63 Ft |
| SizeFrontage | 17 Ft ,10 In |
| SizeIrregular | 17.9 X 63 Ft |
| SizeTotalText | 17.9 X 63 Ft |
| ZoningDescription | Residential |
Rooms
| Level | Type | Length | Width | Dimensions |
|---|---|---|---|---|
| Second Level | Primary Bedroom | 4.53 m | 3.62 m | 4.53 m x 3.62 m |
| Second Level | Bedroom 2 | 3.26 m | 2.61 m | 3.26 m x 2.61 m |
| Second Level | Bedroom 3 | 3.27 m | 2.51 m | 3.27 m x 2.51 m |
| Basement | Recreational, Games Room | 6.8 m | 4.76 m | 6.8 m x 4.76 m |
| Basement | Office | 3.26 m | 1.96 m | 3.26 m x 1.96 m |
| Basement | Laundry Room | 3.27 m | 2.68 m | 3.27 m x 2.68 m |
| Main Level | Dining Room | 5.22 m | 3.75 m | 5.22 m x 3.75 m |
| Main Level | Kitchen | 5.22 m | 3.78 m | 5.22 m x 3.78 m |
| Main Level | Sunroom | 5.22 m | 3.03 m | 5.22 m x 3.03 m |
Utilities
| Cable | Available |
| Electricity | Installed |
| Sewer | Installed |
https://www.realtor.ca/real-estate/28486479/623-dupont-street-toronto-annex-annex
Interested?
Contact us for more information
Dawn Nwankwo
Broker
4242 Dundas St W Unit 9
Toronto, Ontario M8X 1Y6
Gina Opoku
Salesperson
4242 Dundas St W Unit 9
Toronto, Ontario M8X 1Y6
