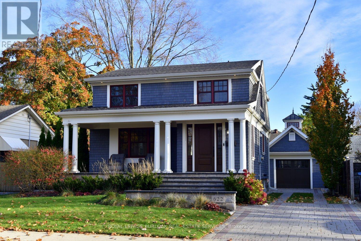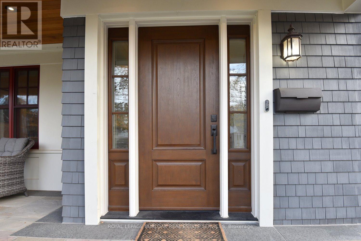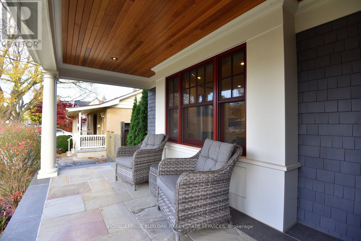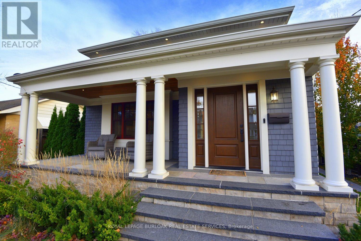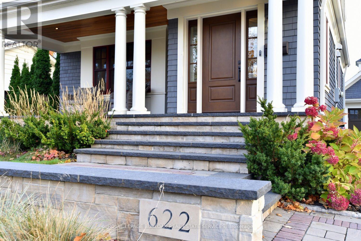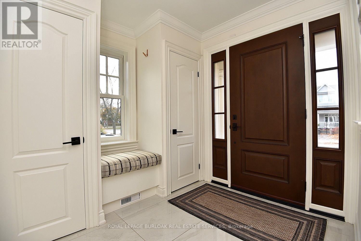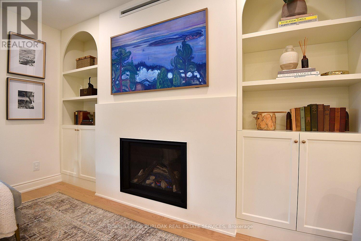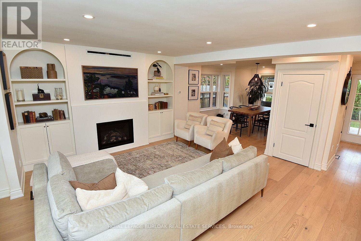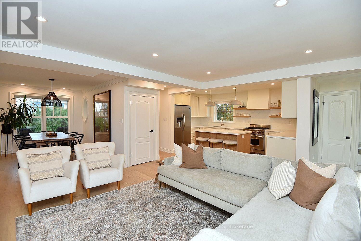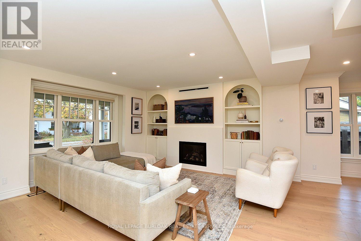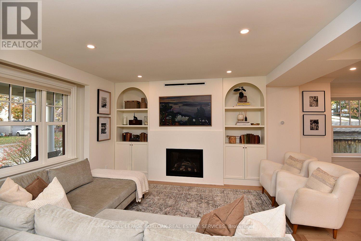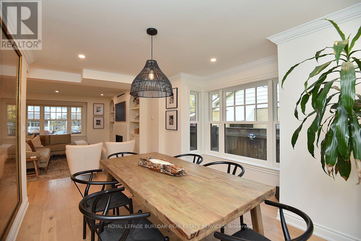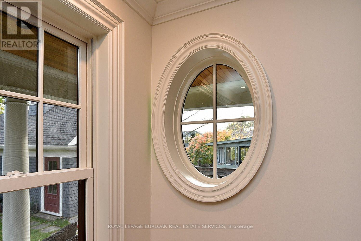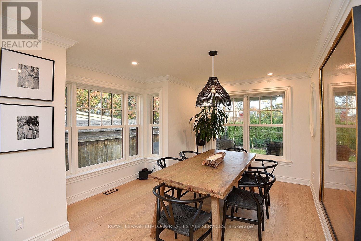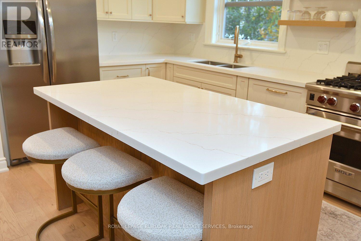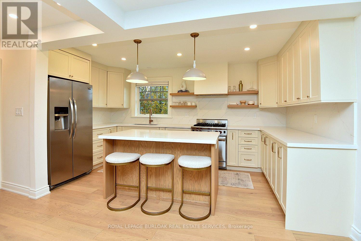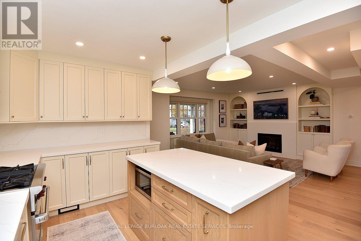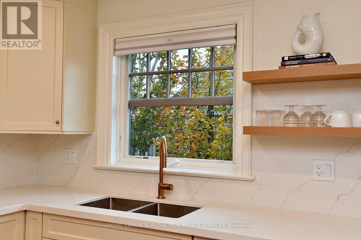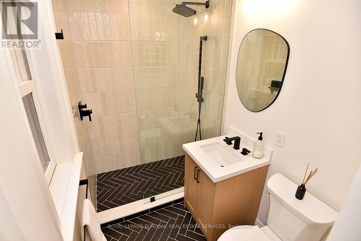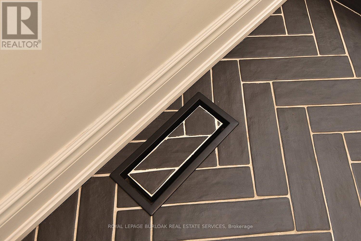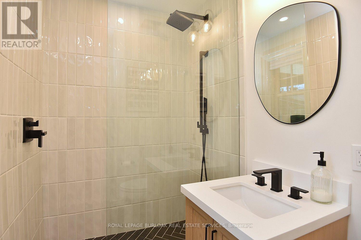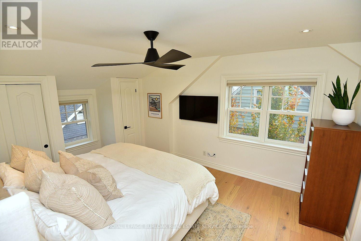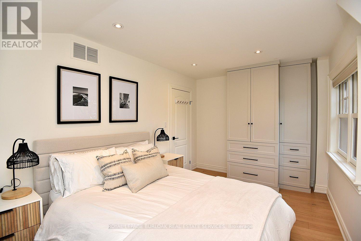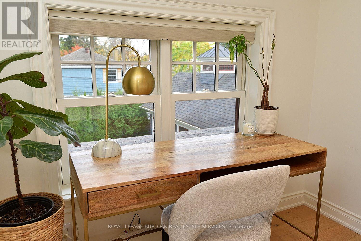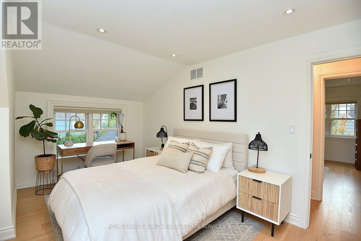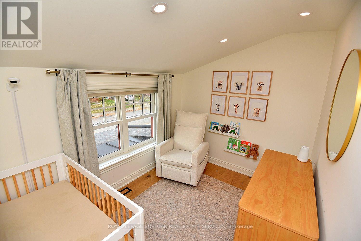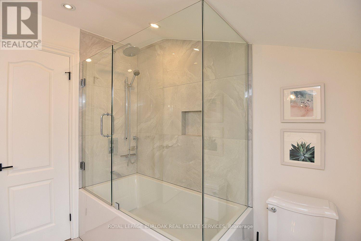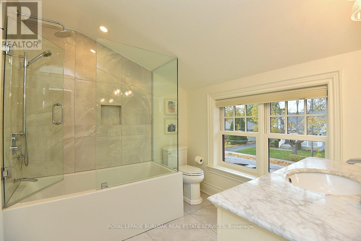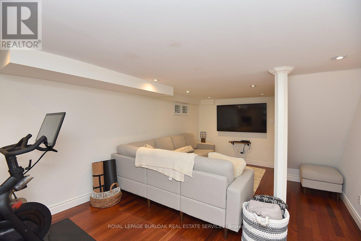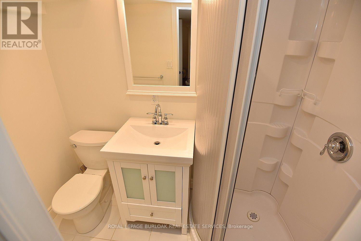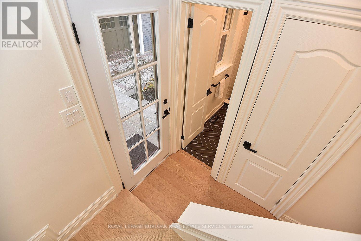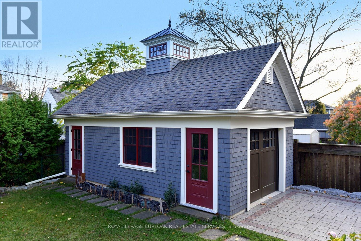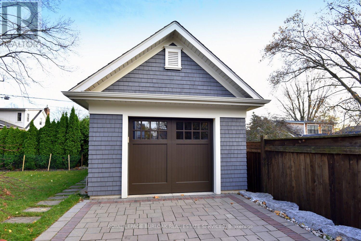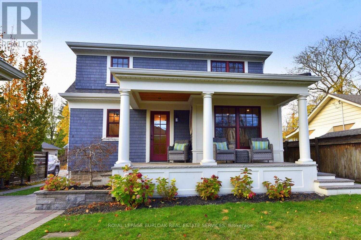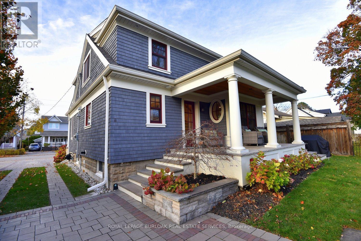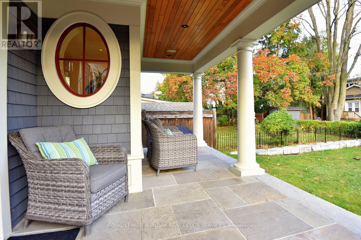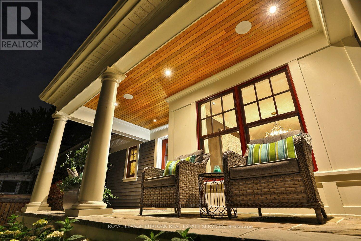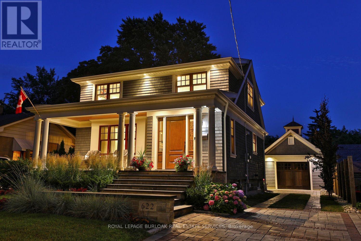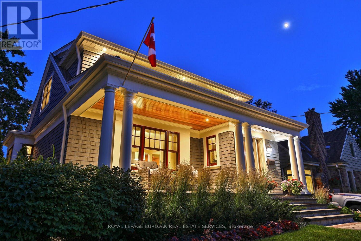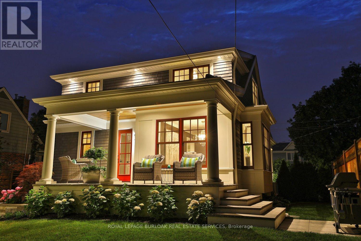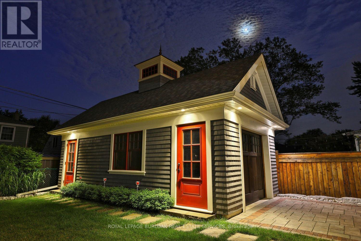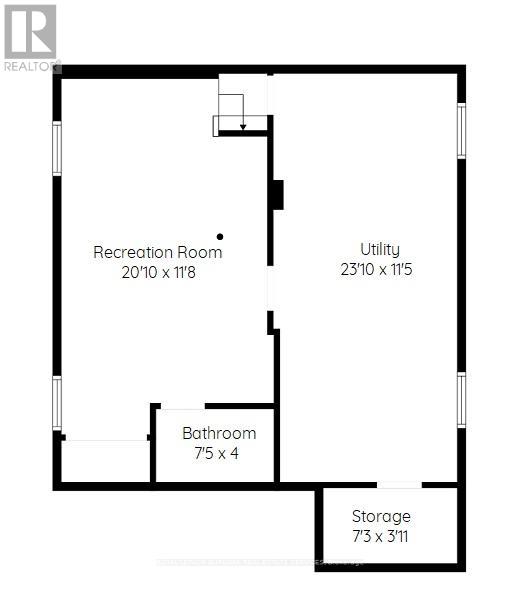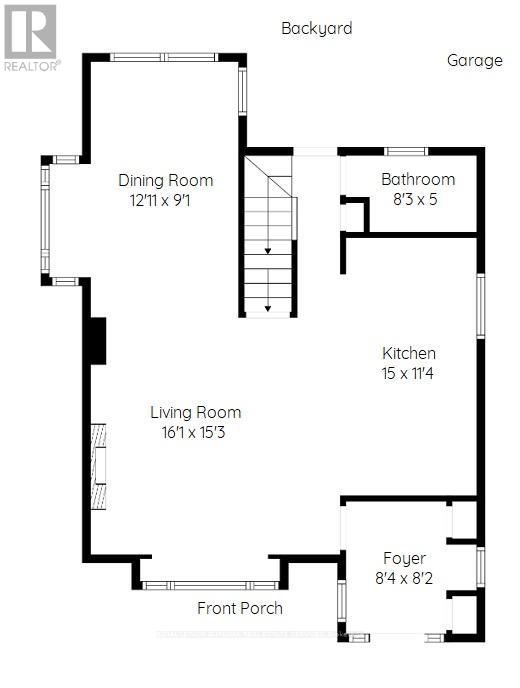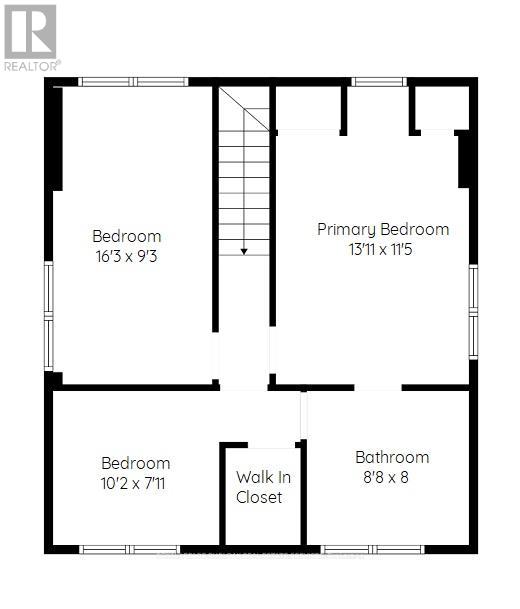622 Woodland Avenue Burlington, Ontario L7R 2S5
$1,749,995
"Downtown Beauty". Renovated 2 Storey home inside and out. 3 bedrooms. 3 bathrooms. Open concept Liv/Din/Kitch. Kitchen with island and ample cupboard space. Livingroom with gas fireplace and built in surrounds. Bright dining room with Bay Window. Foyer. Engineered wood floors through out. Finished recreation room. Front and rear covered porches. Oversized detached garage. Professionally landscaped yard. Walk to 'Downtown shopping and restaurants. Minutes to highways. (id:61852)
Open House
This property has open houses!
2:00 pm
Ends at:4:00 pm
Property Details
| MLS® Number | W12056014 |
| Property Type | Single Family |
| Community Name | Brant |
| AmenitiesNearBy | Hospital, Park, Public Transit |
| EquipmentType | Water Heater |
| Features | Level Lot, Flat Site |
| ParkingSpaceTotal | 5 |
| RentalEquipmentType | Water Heater |
| Structure | Porch |
Building
| BathroomTotal | 3 |
| BedroomsAboveGround | 3 |
| BedroomsTotal | 3 |
| Age | 51 To 99 Years |
| Amenities | Separate Electricity Meters |
| Appliances | Central Vacuum, Water Heater, Water Meter, Dishwasher, Dryer, Garage Door Opener, Microwave, Stove, Washer, Window Coverings, Refrigerator |
| BasementDevelopment | Partially Finished |
| BasementType | Full (partially Finished) |
| ConstructionStyleAttachment | Detached |
| CoolingType | Central Air Conditioning |
| ExteriorFinish | Wood |
| FireProtection | Alarm System |
| FireplacePresent | Yes |
| FireplaceTotal | 1 |
| FoundationType | Block |
| HeatingFuel | Natural Gas |
| HeatingType | Forced Air |
| StoriesTotal | 2 |
| SizeInterior | 1100 - 1500 Sqft |
| Type | House |
| UtilityWater | Municipal Water |
Parking
| Detached Garage | |
| Garage |
Land
| Acreage | No |
| LandAmenities | Hospital, Park, Public Transit |
| LandscapeFeatures | Landscaped, Lawn Sprinkler |
| Sewer | Sanitary Sewer |
| SizeDepth | 100 Ft |
| SizeFrontage | 50 Ft |
| SizeIrregular | 50 X 100 Ft |
| SizeTotalText | 50 X 100 Ft|under 1/2 Acre |
Rooms
| Level | Type | Length | Width | Dimensions |
|---|---|---|---|---|
| Second Level | Primary Bedroom | 4.24 m | 3.48 m | 4.24 m x 3.48 m |
| Second Level | Bedroom 2 | 4.95 m | 2.82 m | 4.95 m x 2.82 m |
| Second Level | Bedroom 3 | 3.1 m | 2.41 m | 3.1 m x 2.41 m |
| Basement | Recreational, Games Room | 6.35 m | 3.56 m | 6.35 m x 3.56 m |
| Basement | Utility Room | 7.26 m | 3.46 m | 7.26 m x 3.46 m |
| Main Level | Kitchen | 4.57 m | 3.45 m | 4.57 m x 3.45 m |
| Main Level | Living Room | 4.9 m | 4.65 m | 4.9 m x 4.65 m |
| Main Level | Dining Room | 3.94 m | 2.77 m | 3.94 m x 2.77 m |
| Main Level | Foyer | 2.54 m | 2.49 m | 2.54 m x 2.49 m |
Utilities
| Cable | Available |
| Sewer | Installed |
https://www.realtor.ca/real-estate/28106889/622-woodland-avenue-burlington-brant-brant
Interested?
Contact us for more information
Heather Buchanan-Curren
Salesperson
2025 Maria St #4a
Burlington, Ontario L7R 0G6
