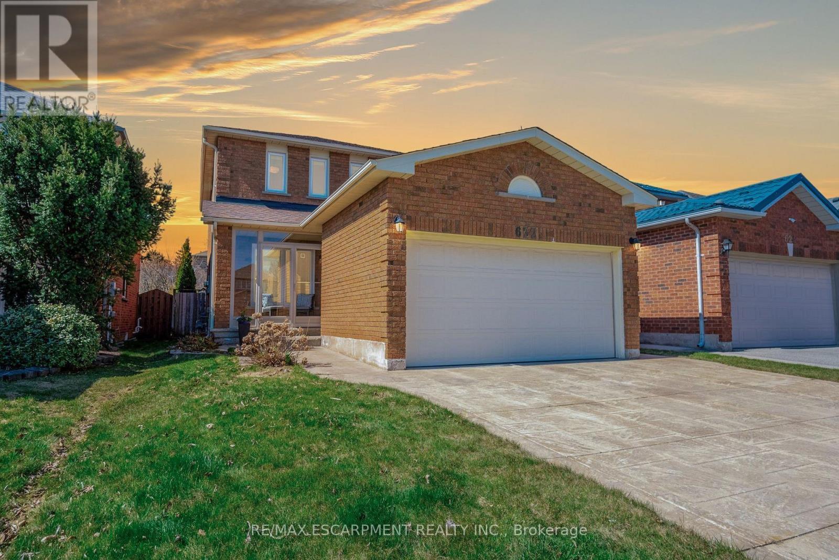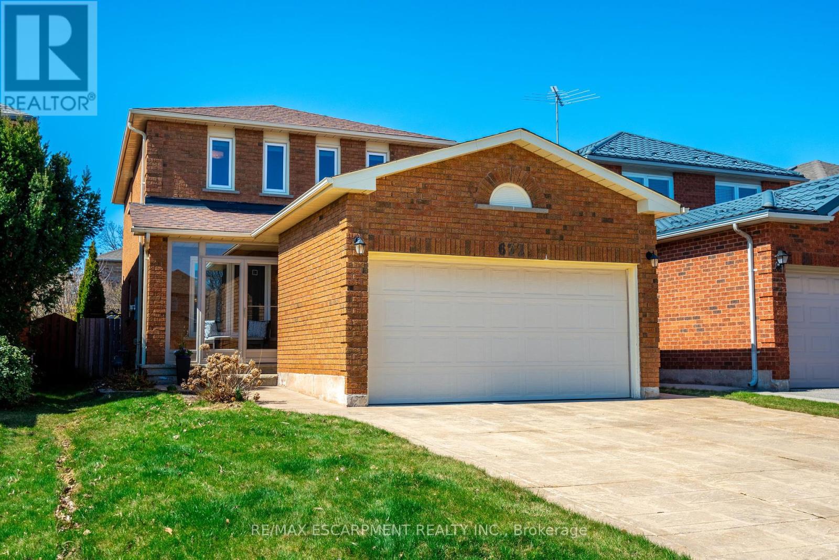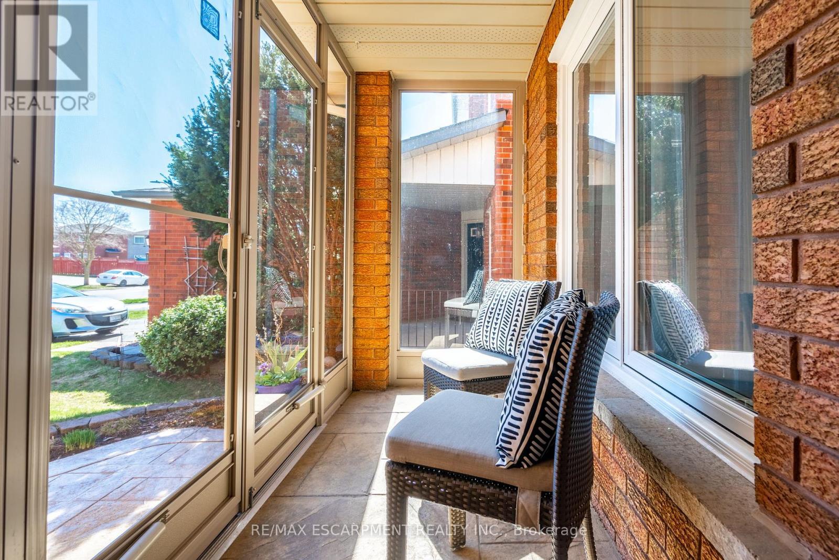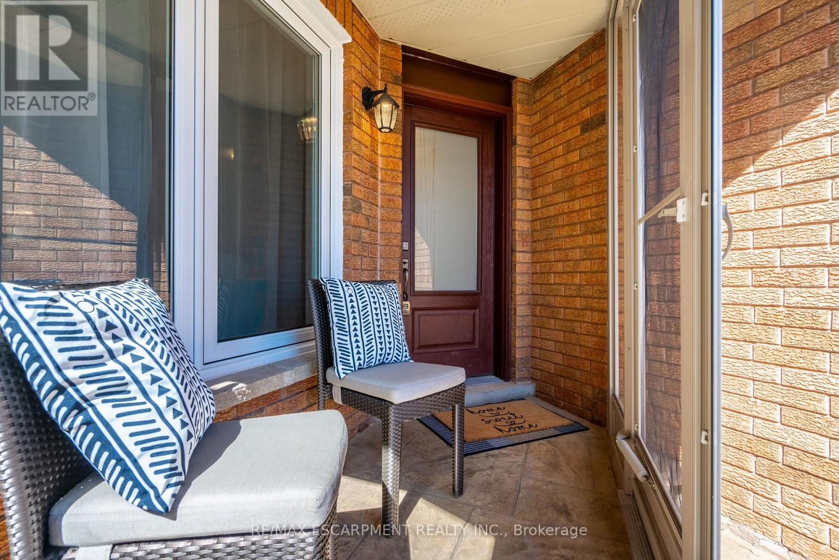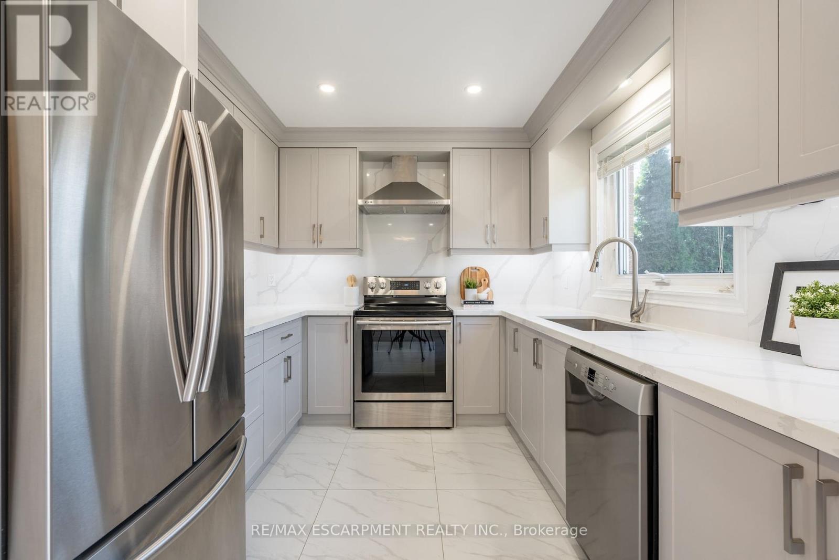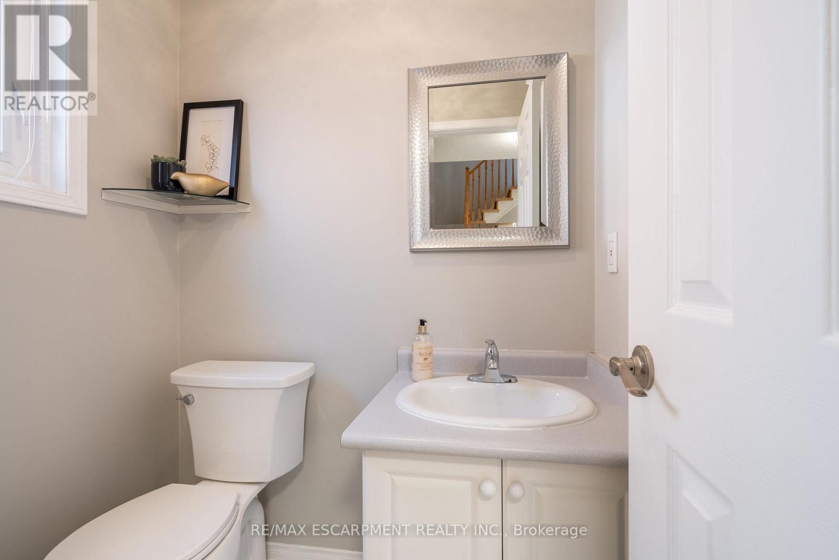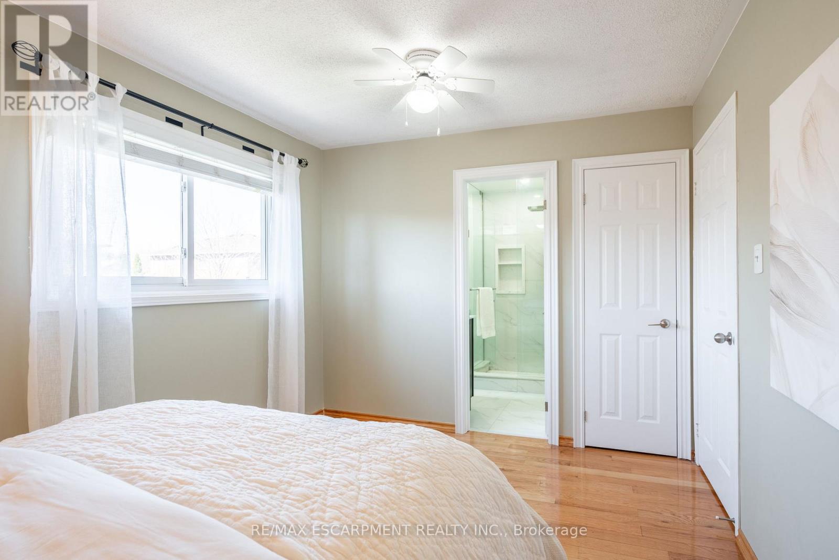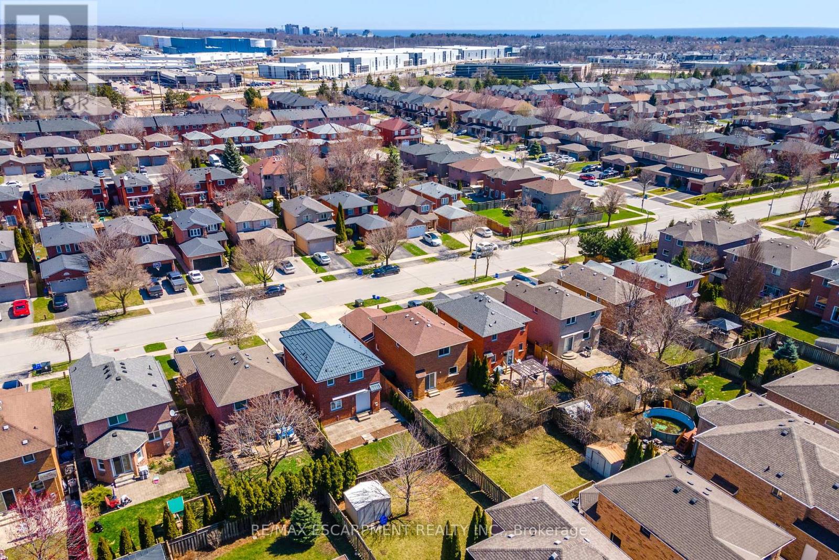622 Fothergill Boulevard Burlington, Ontario L7L 6E3
$1,249,900
Nestled on a desirable street in the family-friendly Pinedale neighbourhood of Burlington, this spacious classic brick home offers 3 bedrooms, 3.5 bathrooms, a finished basement, and a double garage! Youre welcomed by great curb appeal, a charming enclosed front porch, garden beds, and a spacious foyer. The bright living room features large windows overlooking the front yard and opens into the formal dining area. The kitchen is both lovely and functional, with stainless steel appliances, tasteful cabinetry, generous counter space, and a breakfast area with a sliding door walkout to the backyard, perfect for summertime barbecuing. Additionally, the window overlooking the backyard is great for watching the kids or dogs play! A convenient powder room completes the main level. Upstairs, the primary bedroom is a retreat with an updated 3-piece ensuite featuring a glass shower and a walk-in closet. Two additional spacious bedrooms offer ample closet space, alongside a modern 4-piece bathroom and a hallway linen closet. The finished basement includes a large recreation room with endless potential for a media room, home gym, office, or kids play area, plus a beautiful 3-piece bathroom, laundry room, and plenty of storage space. The backyard is the perfect place to relax or entertain outdoors, featuring an interlock stone patio, green space, garden beds and greenery, and a storage shed. This outstanding location is close to parks, trails, playgrounds, the Lake Ontario waterfront, schools, and all amenities, and is just a short drive to the Bronte neighbourhood of Oakville and downtown Burlington. Perfect for families, commuters, and more, with easy access to the QEW and both Appleby and Bronte GO Stations. Now is your chance to make this excellent home and location yours! (id:61852)
Property Details
| MLS® Number | W12098448 |
| Property Type | Single Family |
| Community Name | Appleby |
| AmenitiesNearBy | Schools, Park, Public Transit |
| CommunityFeatures | Community Centre |
| EquipmentType | None |
| ParkingSpaceTotal | 4 |
| RentalEquipmentType | None |
| Structure | Porch, Patio(s) |
Building
| BathroomTotal | 4 |
| BedroomsAboveGround | 3 |
| BedroomsTotal | 3 |
| Age | 31 To 50 Years |
| Appliances | Central Vacuum, Garage Door Opener Remote(s) |
| BasementDevelopment | Finished |
| BasementType | Full (finished) |
| ConstructionStyleAttachment | Detached |
| CoolingType | Central Air Conditioning |
| ExteriorFinish | Brick |
| FoundationType | Poured Concrete |
| HalfBathTotal | 1 |
| HeatingFuel | Natural Gas |
| HeatingType | Forced Air |
| StoriesTotal | 2 |
| SizeInterior | 1100 - 1500 Sqft |
| Type | House |
| UtilityWater | Municipal Water |
Parking
| Attached Garage | |
| Garage |
Land
| Acreage | No |
| FenceType | Fenced Yard |
| LandAmenities | Schools, Park, Public Transit |
| Sewer | Sanitary Sewer |
| SizeDepth | 111 Ft ,4 In |
| SizeFrontage | 32 Ft ,9 In |
| SizeIrregular | 32.8 X 111.4 Ft |
| SizeTotalText | 32.8 X 111.4 Ft |
Rooms
| Level | Type | Length | Width | Dimensions |
|---|---|---|---|---|
| Second Level | Primary Bedroom | 3.89 m | 3.02 m | 3.89 m x 3.02 m |
| Second Level | Bathroom | 2.06 m | 2.13 m | 2.06 m x 2.13 m |
| Second Level | Bedroom | 2.82 m | 3.86 m | 2.82 m x 3.86 m |
| Second Level | Bedroom | 3.12 m | 2.82 m | 3.12 m x 2.82 m |
| Second Level | Bathroom | 2.79 m | 2.26 m | 2.79 m x 2.26 m |
| Basement | Recreational, Games Room | 4.19 m | 8.53 m | 4.19 m x 8.53 m |
| Basement | Bathroom | 2.82 m | 1.47 m | 2.82 m x 1.47 m |
| Basement | Laundry Room | 1.57 m | 2.59 m | 1.57 m x 2.59 m |
| Basement | Utility Room | 1.68 m | 2.64 m | 1.68 m x 2.64 m |
| Basement | Other | 1.96 m | 2.11 m | 1.96 m x 2.11 m |
| Main Level | Living Room | 3.1 m | 3.76 m | 3.1 m x 3.76 m |
| Main Level | Dining Room | 2.9 m | 2.72 m | 2.9 m x 2.72 m |
| Main Level | Kitchen | 3.05 m | 2.77 m | 3.05 m x 2.77 m |
| Main Level | Eating Area | 3.02 m | 3 m | 3.02 m x 3 m |
| Main Level | Bathroom | 1.55 m | 1.3 m | 1.55 m x 1.3 m |
https://www.realtor.ca/real-estate/28202685/622-fothergill-boulevard-burlington-appleby-appleby
Interested?
Contact us for more information
Shannon Maragh Sullivan
Broker
502 Brant St #1a
Burlington, Ontario L7R 2G4
Genevieve Serroul
Salesperson
502 Brant St #1a
Burlington, Ontario L7R 2G4
