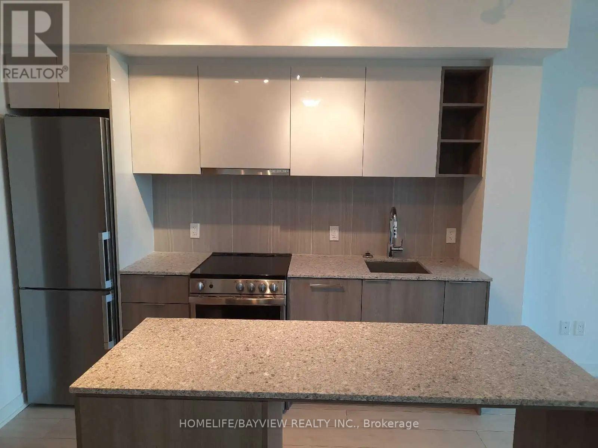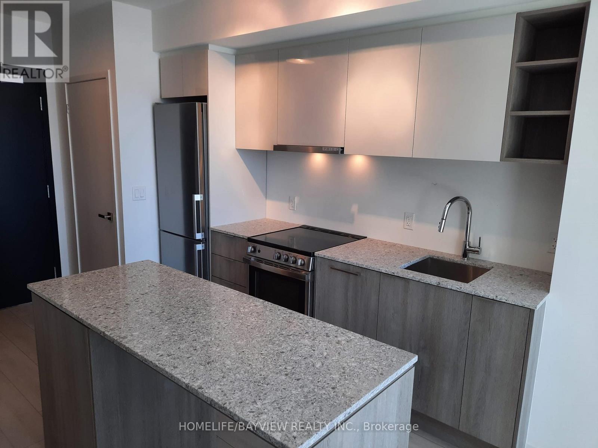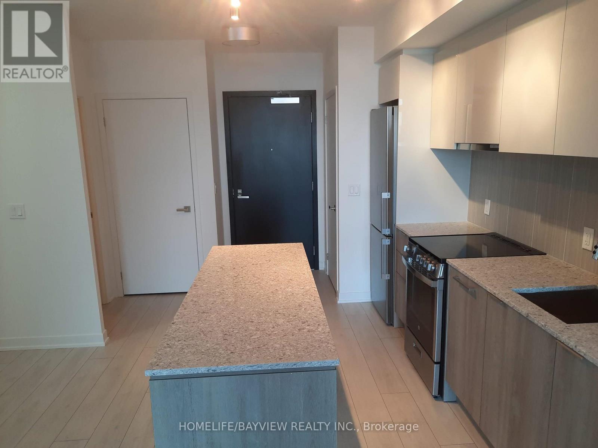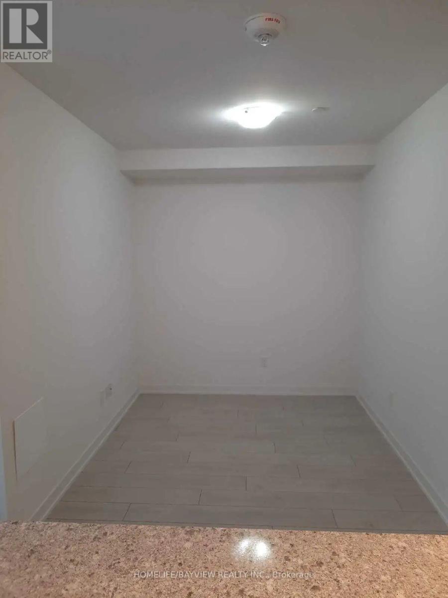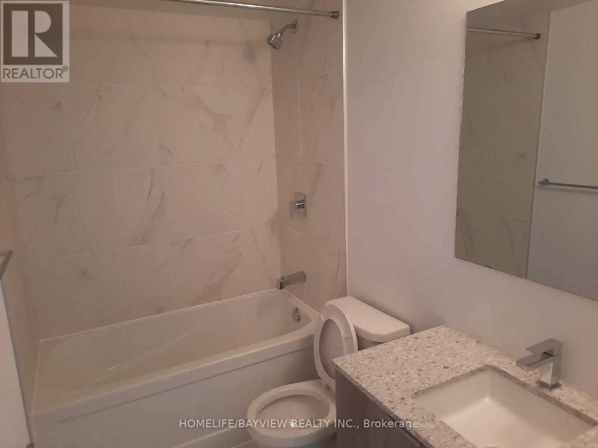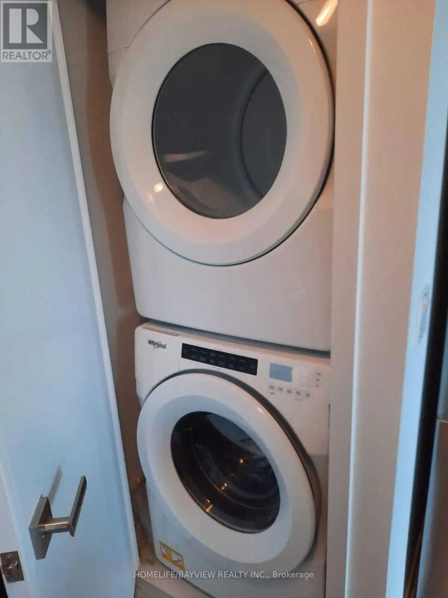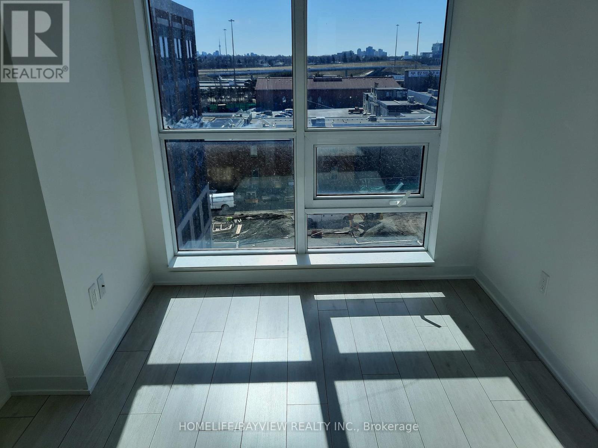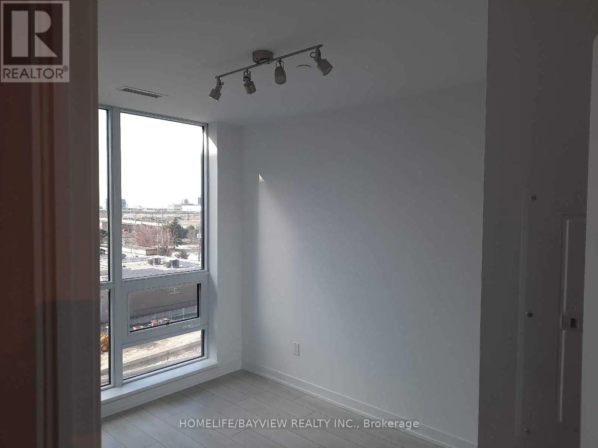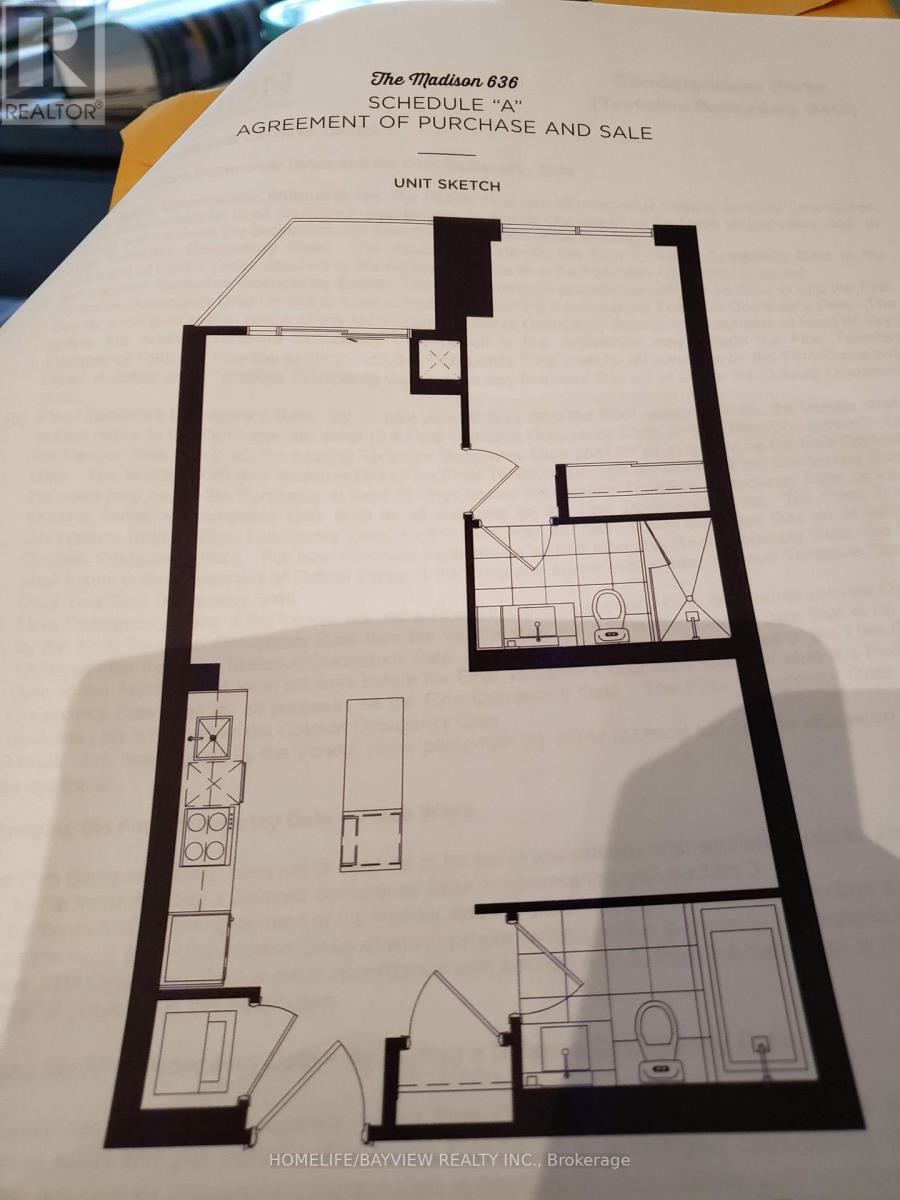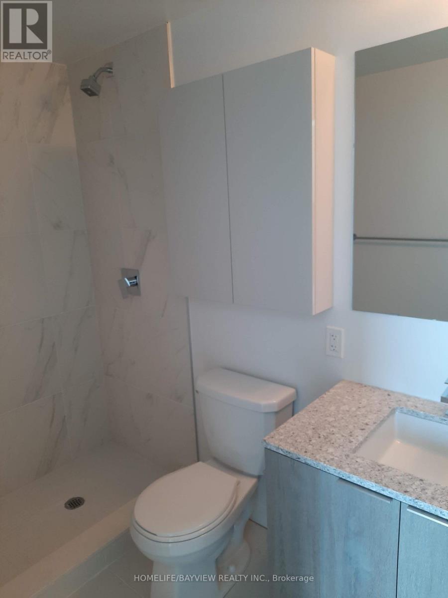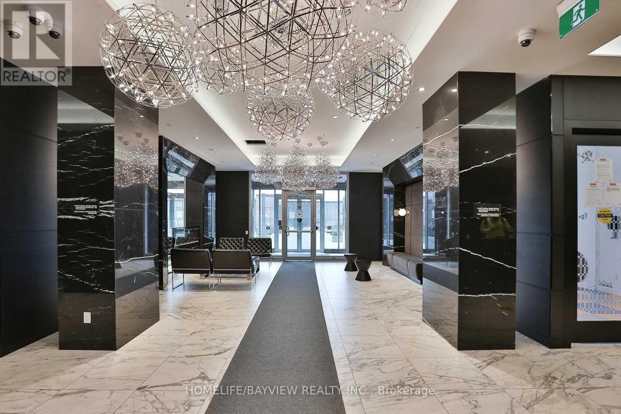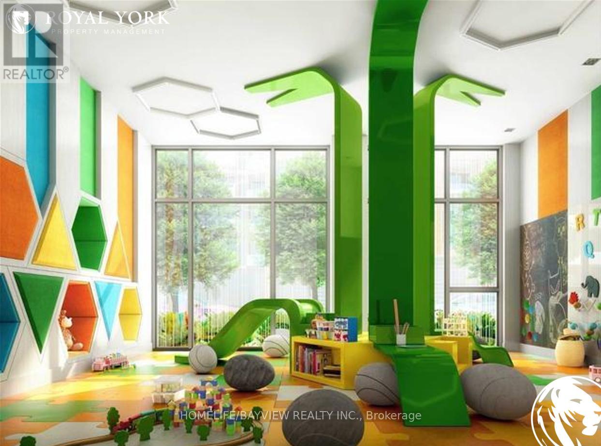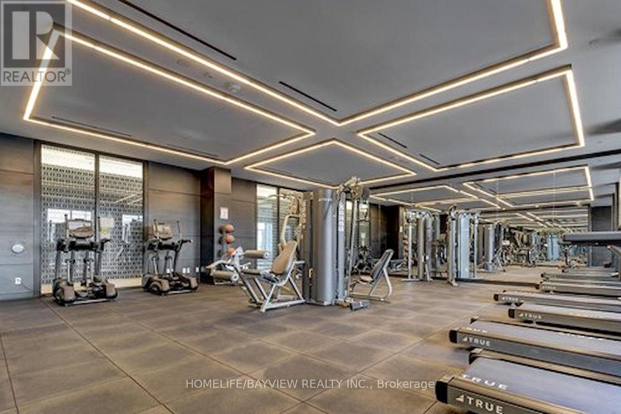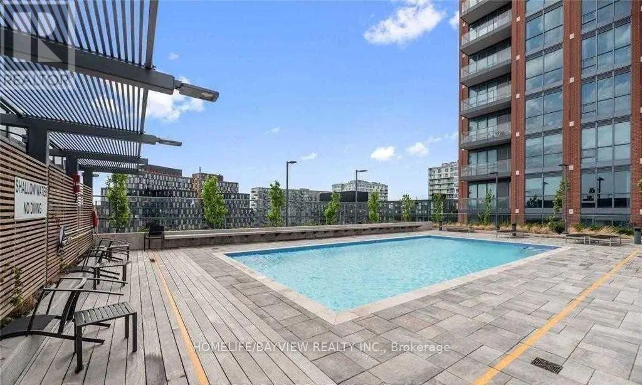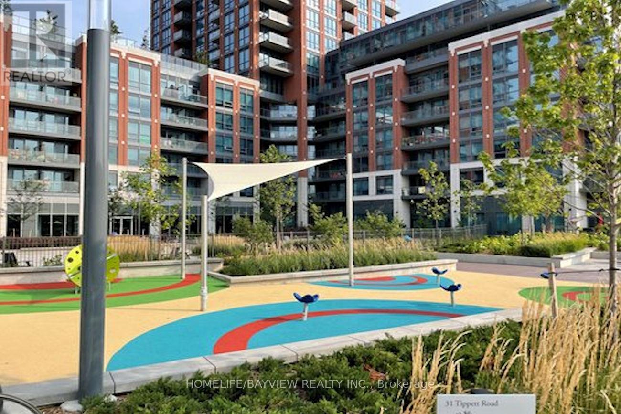622 - 31 Tippett Road Toronto, Ontario M3H 0C8
2 Bedroom
2 Bathroom
600 - 699 sqft
Central Air Conditioning
Forced Air
$2,250 Monthly
well kept 1+Den , 2 full washrooms, Huge Den Can Be 2nd Bedrm. 636 Sf +35Sf Balcony, 9' High Smooth Ceiling , Laminate Flr Through Out. Flr To Ceiling Windows. Clear South View , Brightly And Spacious. Open Concept Kitchen With Stone Counter Top. Walk 5Mins To Wilson Subway Station. 3 Stops To York University, 1 Stop To Yorkdale. Close To Costco, Home Depot, Lcbo, Restaurant Etc. Amazing Amenities: 24 Concierge, Gym, Rooftop & Outdr Pool. (January 1st occupancy might be possible) (id:61852)
Property Details
| MLS® Number | C12561572 |
| Property Type | Single Family |
| Neigbourhood | Clanton Park |
| Community Name | Clanton Park |
| CommunityFeatures | Pets Allowed With Restrictions |
| Features | Balcony |
| ParkingSpaceTotal | 1 |
Building
| BathroomTotal | 2 |
| BedroomsAboveGround | 1 |
| BedroomsBelowGround | 1 |
| BedroomsTotal | 2 |
| Amenities | Storage - Locker |
| Appliances | Dishwasher, Dryer, Washer |
| BasementType | None |
| CoolingType | Central Air Conditioning |
| ExteriorFinish | Brick Facing |
| FlooringType | Laminate |
| HeatingFuel | Natural Gas |
| HeatingType | Forced Air |
| SizeInterior | 600 - 699 Sqft |
| Type | Apartment |
Parking
| Underground | |
| Garage |
Land
| Acreage | No |
Rooms
| Level | Type | Length | Width | Dimensions |
|---|---|---|---|---|
| Flat | Living Room | 7.35 m | 3.04 m | 7.35 m x 3.04 m |
| Flat | Dining Room | 7.35 m | 3.04 m | 7.35 m x 3.04 m |
| Flat | Kitchen | 3.04 m | 2.5 m | 3.04 m x 2.5 m |
| Flat | Bedroom | 3.2 m | 2.8 m | 3.2 m x 2.8 m |
| Flat | Den | 2.83 m | 2.44 m | 2.83 m x 2.44 m |
https://www.realtor.ca/real-estate/29121186/622-31-tippett-road-toronto-clanton-park-clanton-park
Interested?
Contact us for more information
Pouria Mohammadian
Salesperson
Homelife/bayview Realty Inc.
505 Hwy 7 Suite 201
Thornhill, Ontario L3T 7T1
505 Hwy 7 Suite 201
Thornhill, Ontario L3T 7T1

