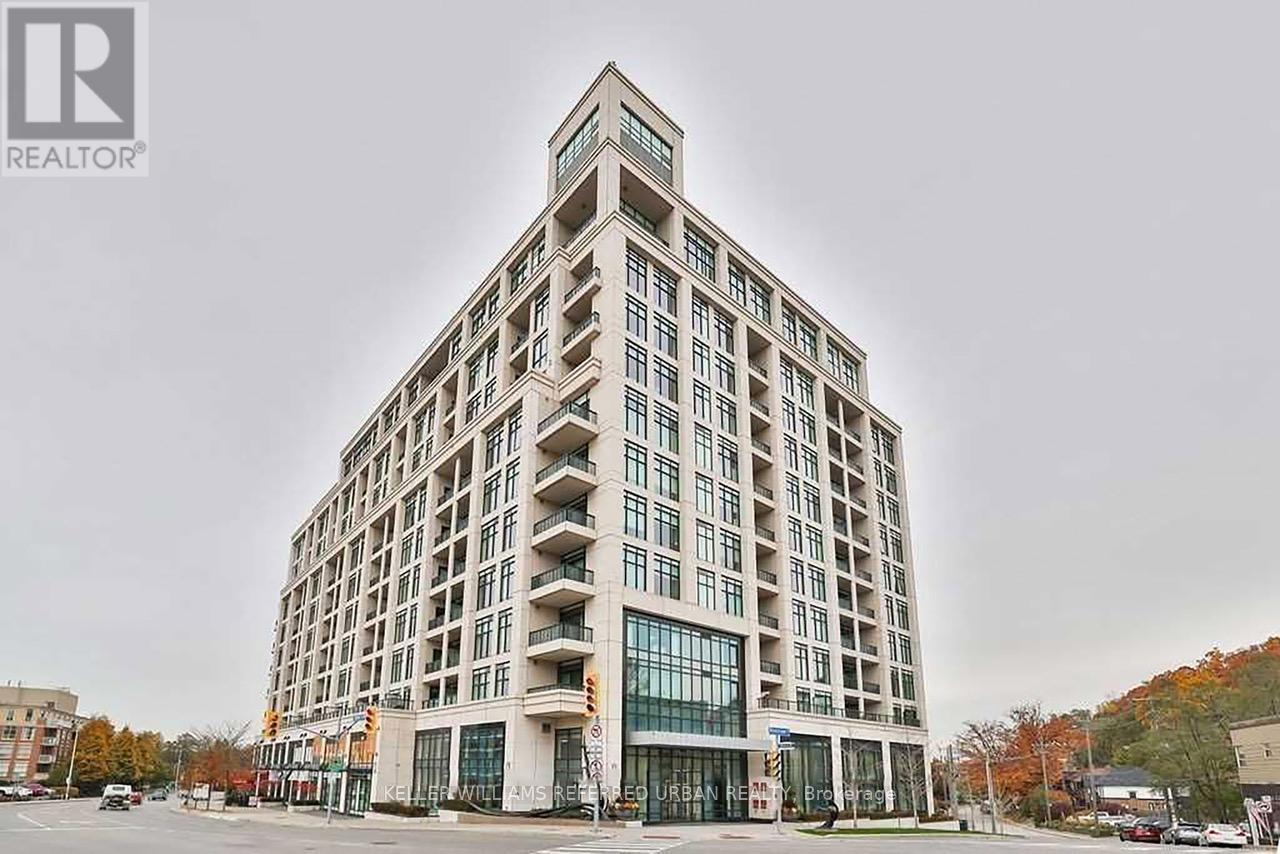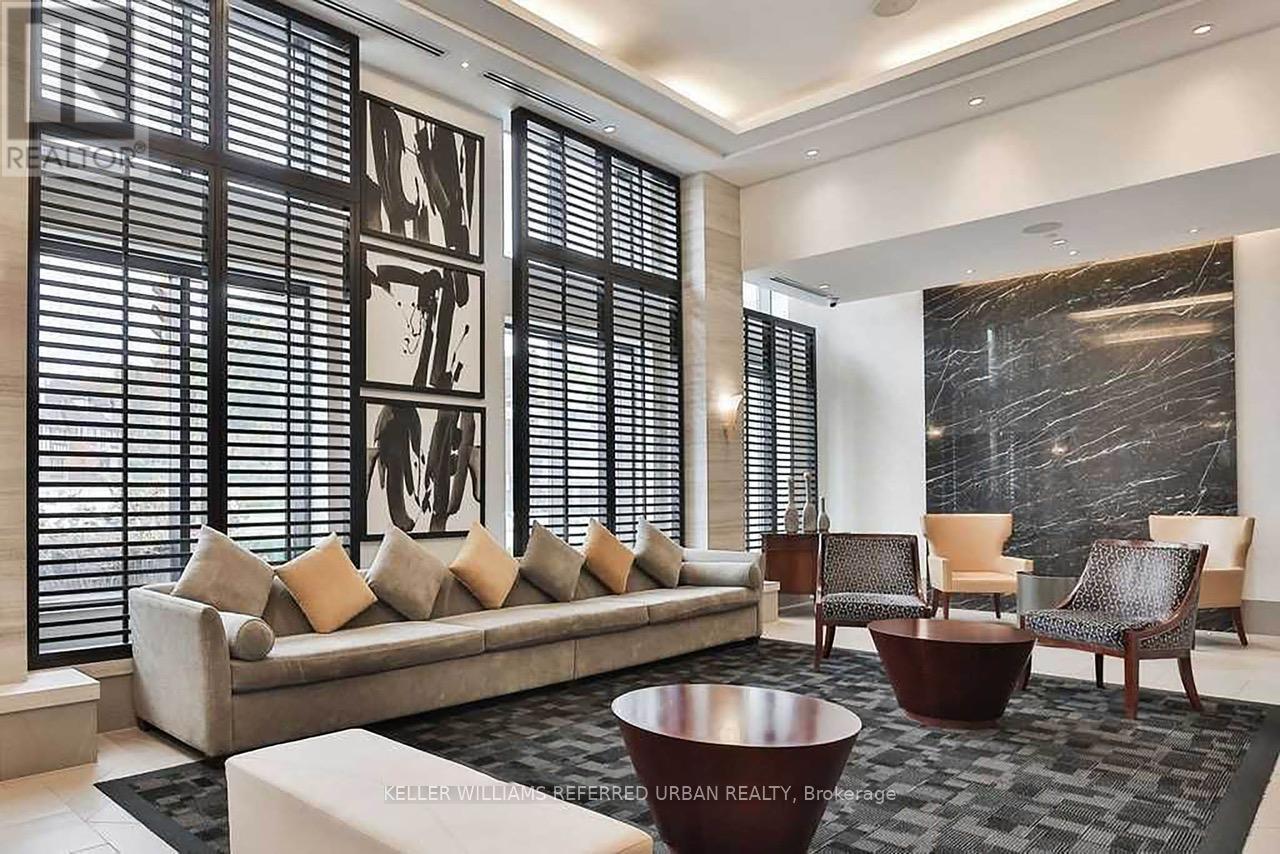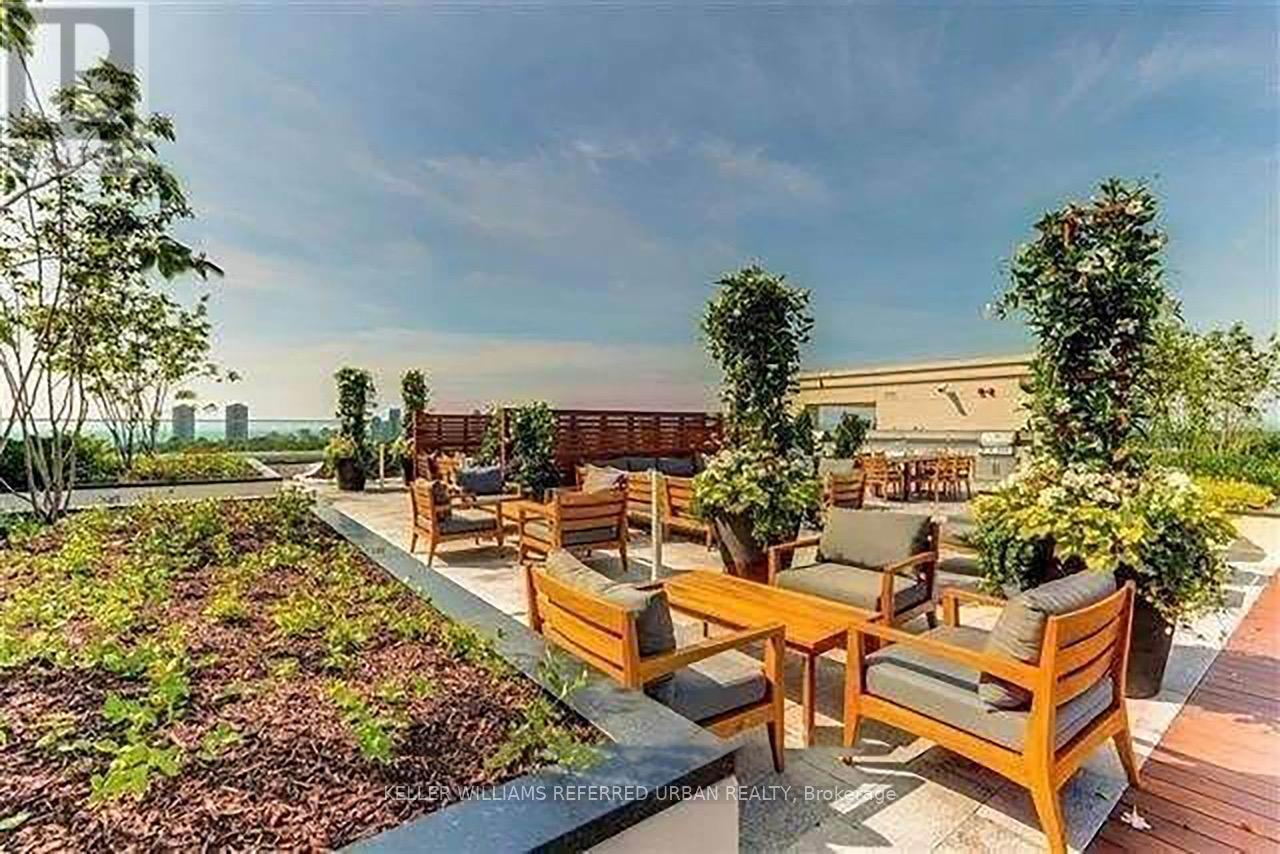622 - 1 Old Mill Drive Toronto, Ontario M6S 0A1
$2,650 Monthly
Welcome to Tridel's signature creation in the prestigious Old Mill community where timeless elegance meets modern convenience in this impeccably designed 1-bedroom suite with 9-foot ceilings and refined open-concept living. Whether you're a first-time buyer, professional, or downsizer seeking quality and simplicity, this space offers a perfect blend of comfort and style. The sleek modern kitchen features stainless steel appliances and flows seamlessly into a bright and functional living area, creating a serene setting to relax or entertain. This boutique building is more than just a residence its a wellness-inspired lifestyle hub. Indulge in an array of premium amenities including a saltwater indoor pool, rooftop lounge with panoramic views, a peaceful yoga studio, steam room, fully equipped fitness centre, 24-hour concierge, theatre room, guest suites, and ample visitor parking. Just steps from Old Mill Subway Station and the charming shops, cafés, and restaurants of Bloor West Village, you'll experience the perfect balance of urban energy and natural serenity. Enjoy scenic walks along the Humber River trails or take a quick drive to the airport or downtown Toronto with effortless highway access. This is more than a home its your sanctuary in the city, your reset button after a long day, and your gateway to the lifestyle you've been dreaming of. You don't just live here you feel at home here. Don't wait, book your private showing today and step into something truly special. (id:61852)
Property Details
| MLS® Number | W12174018 |
| Property Type | Single Family |
| Neigbourhood | High Park-Swansea |
| Community Name | High Park-Swansea |
| AmenitiesNearBy | Park, Public Transit, Schools |
| CommunityFeatures | Pet Restrictions, School Bus |
| Features | Flat Site, Balcony, Dry |
| ParkingSpaceTotal | 1 |
| PoolType | Indoor Pool |
| ViewType | City View |
Building
| BathroomTotal | 1 |
| BedroomsAboveGround | 1 |
| BedroomsTotal | 1 |
| Age | 6 To 10 Years |
| Amenities | Security/concierge, Exercise Centre, Party Room, Visitor Parking |
| Appliances | Dishwasher, Dryer, Microwave, Hood Fan, Stove, Washer, Refrigerator |
| ArchitecturalStyle | Multi-level |
| CoolingType | Central Air Conditioning |
| ExteriorFinish | Concrete, Stucco |
| FireProtection | Security Guard, Smoke Detectors |
| FlooringType | Laminate, Carpeted |
| FoundationType | Poured Concrete |
| SizeInterior | 500 - 599 Sqft |
| Type | Apartment |
Parking
| Underground | |
| Garage |
Land
| Acreage | No |
| LandAmenities | Park, Public Transit, Schools |
| LandscapeFeatures | Landscaped |
Rooms
| Level | Type | Length | Width | Dimensions |
|---|---|---|---|---|
| Flat | Living Room | 6.7 m | 3.05 m | 6.7 m x 3.05 m |
| Flat | Dining Room | 6.7 m | 3.05 m | 6.7 m x 3.05 m |
| Flat | Kitchen | 2.92 m | 2.28 m | 2.92 m x 2.28 m |
| Flat | Primary Bedroom | 3.35 m | 3.05 m | 3.35 m x 3.05 m |
Interested?
Contact us for more information
Oksana Marjanovic
Salesperson
156 Duncan Mill Rd Unit 1
Toronto, Ontario M3B 3N2

























