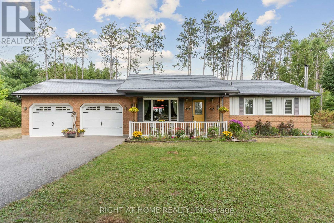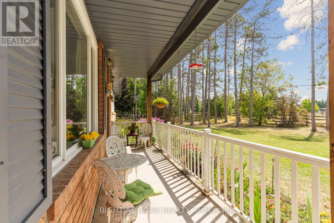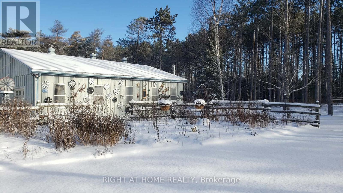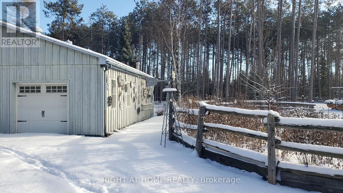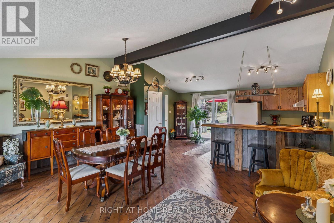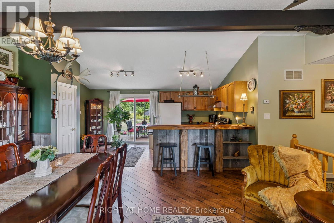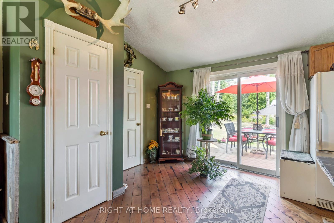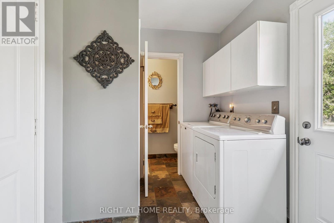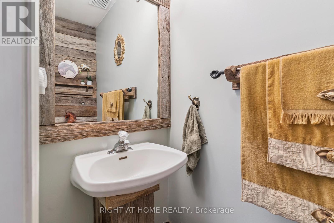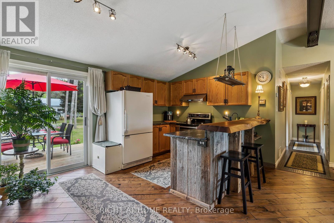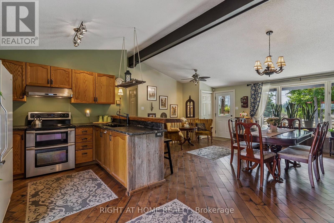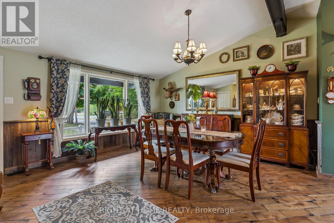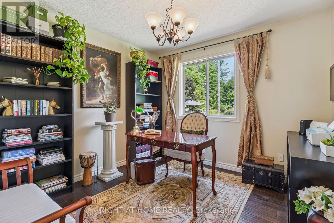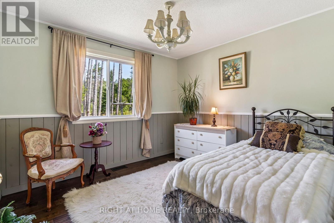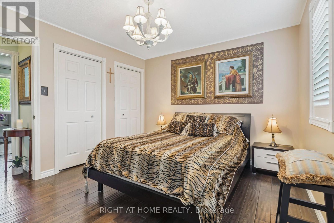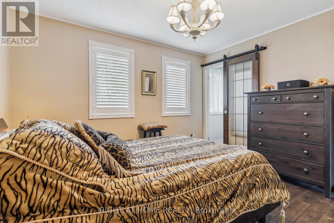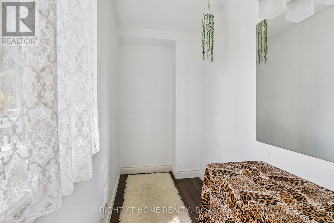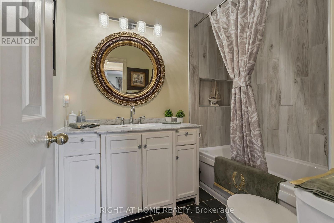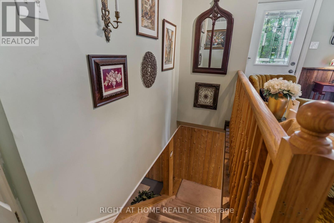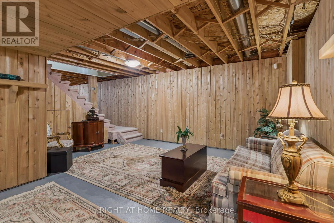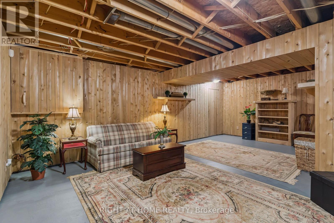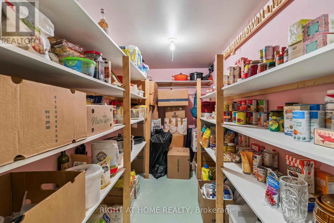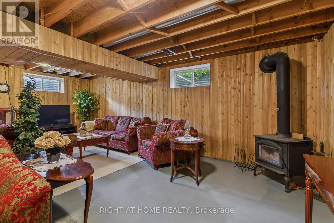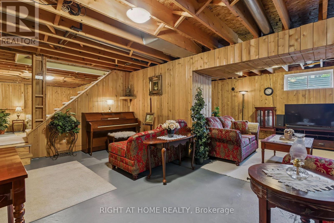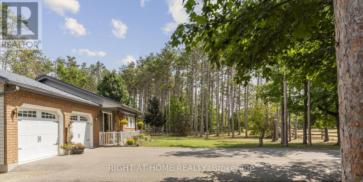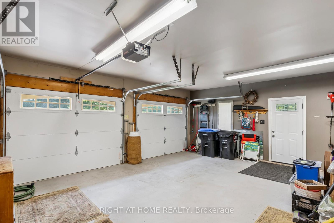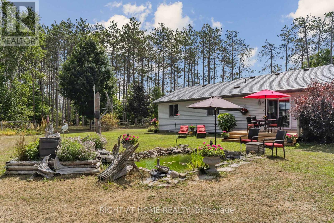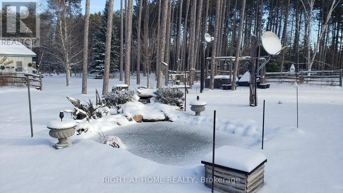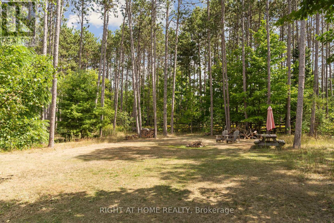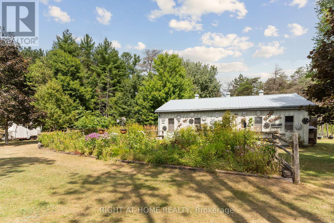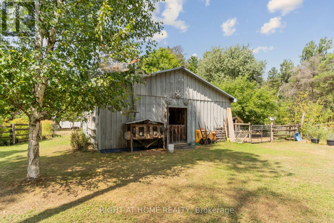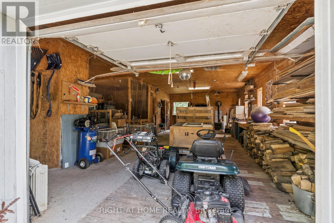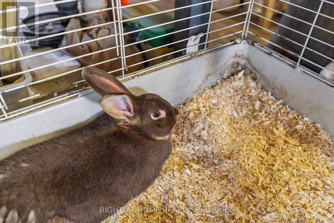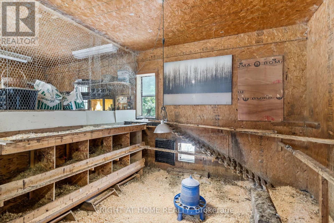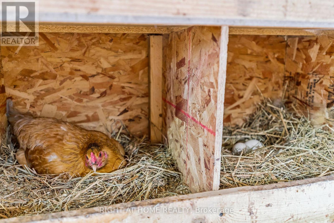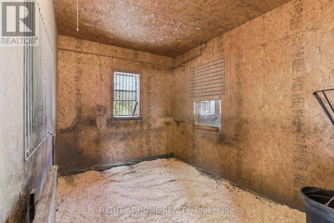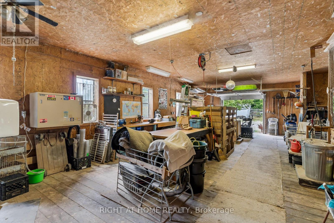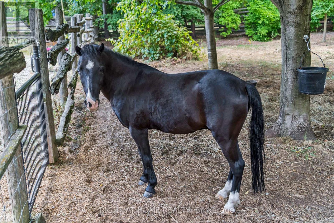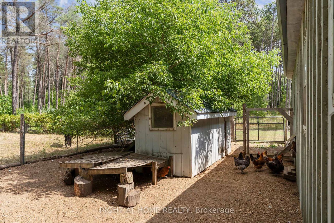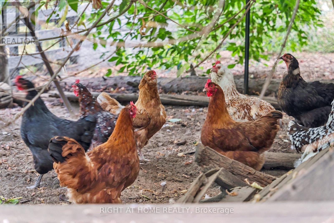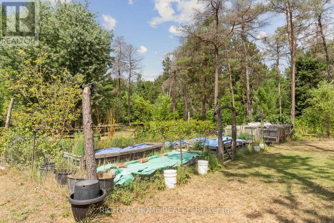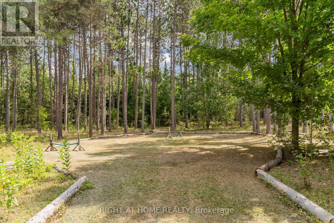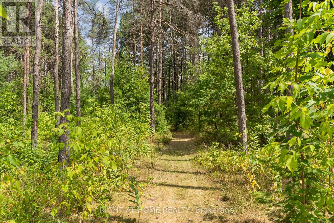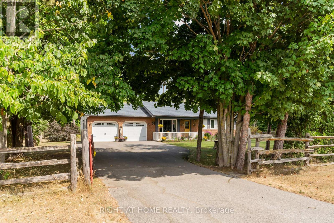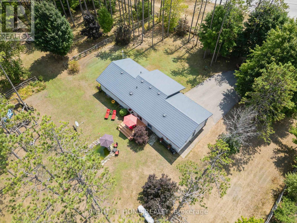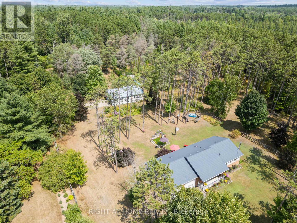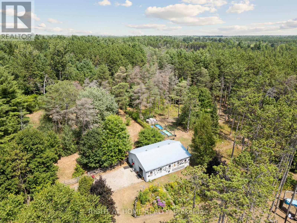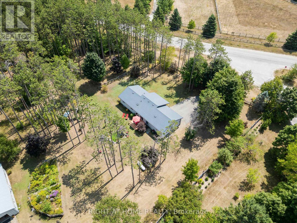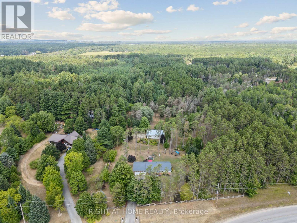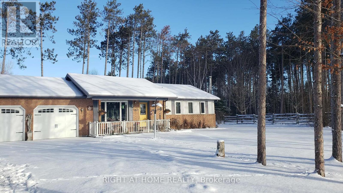6216 Sunnidale Tosorontio Townline Clearview, Ontario L0M 1K0
$998,900
Looking for a homestead that you can truly enjoy? You found it! Welcome to 6216 Sunnidale Tos. Townline, a gorgeous property that is unmatched in this area! Gather together comfortably in this country home in the open concept kitchen & dining/living room areas, enhanced by granite kitchen counters, live-edge bar top, hardwood floors, vaulted ceiling, pantry, & entrance closet. Outside, you will appreciate a steel roof and insulated double car garage, providing an add'l entrance to the mud/laundry & powder rooms. The backyard is easily accessible through an opposing door, or sliding patio doors. The Primary bedroom w/2 closets offers an add'l room w/sliding barn door & r/in plumbing for laundry, ensuite, or WIC. Updates to the main bath & A/C (2024) are welcome features! Enjoy the spacious basement while you keep warm beside the wood stove. Grow your own organic black/rasp/gooseberries & currents, and store your canned goods in the w/in basement pantry! Wander outside to a winterized wood barn w/wood floors, metal roof, electrical panel, H2O supply,& compressor. Keep cool w/Dutch door at one end, and garage door at the other. Discover a horse stall, rabbit cages, chicken coop & breeding pen, w/access to outdoor run w/duck & turkey house. There is still space for a workshop & farm equip. storage! The fully fenced-in property boasts large trees, maintained walking trails, outdoor grass arena, paddock, fire pit, hummingbirds, nesting Bluebirds, Morels in spring, & many perennial gardens. Think of all you could grow & harvest to feed your family w/the fenced-in raised vegetable gardens & organized compost area! The stunning pond will mesmerize, while you relax on your new deck. Swimming, trout/bass/pike fishing are close by, w/groomed ATV & snowmobile trails woven through numerous forests in this area. High-speed internet, close to amenities (Angus-6 min,Alliston-20 min) & school bus stop right outside your house. Could you picture yourself living here? (id:61852)
Property Details
| MLS® Number | S12348707 |
| Property Type | Single Family |
| Community Name | Rural Clearview |
| CommunicationType | Internet Access |
| EquipmentType | Propane Tank |
| Features | Irregular Lot Size, Carpet Free |
| ParkingSpaceTotal | 10 |
| RentalEquipmentType | Propane Tank |
| Structure | Barn, Paddocks/corralls, Workshop |
Building
| BathroomTotal | 2 |
| BedroomsAboveGround | 3 |
| BedroomsTotal | 3 |
| Appliances | Garage Door Opener Remote(s), Water Heater, Water Purifier, Dryer, Freezer, Satellite Dish, Stove, Washer, Water Softener, Whirlpool, Refrigerator |
| ArchitecturalStyle | Bungalow |
| BasementDevelopment | Partially Finished |
| BasementType | Full (partially Finished) |
| ConstructionStyleAttachment | Detached |
| CoolingType | Central Air Conditioning |
| ExteriorFinish | Brick, Vinyl Siding |
| FireplacePresent | Yes |
| FireplaceType | Woodstove |
| FlooringType | Hardwood, Ceramic, Tile |
| FoundationType | Poured Concrete |
| HalfBathTotal | 1 |
| HeatingFuel | Propane |
| HeatingType | Forced Air |
| StoriesTotal | 1 |
| SizeInterior | 1100 - 1500 Sqft |
| Type | House |
Parking
| Garage |
Land
| Acreage | Yes |
| FenceType | Fully Fenced |
| Sewer | Septic System |
| SizeDepth | 435 Ft ,1 In |
| SizeFrontage | 223 Ft ,2 In |
| SizeIrregular | 223.2 X 435.1 Ft ; 372.08ft X435.14ft X223.17ft X 476.74 Ft |
| SizeTotalText | 223.2 X 435.1 Ft ; 372.08ft X435.14ft X223.17ft X 476.74 Ft|2 - 4.99 Acres |
| ZoningDescription | Legal Non-conforming Use |
Rooms
| Level | Type | Length | Width | Dimensions |
|---|---|---|---|---|
| Basement | Pantry | 3 m | 1.94 m | 3 m x 1.94 m |
| Basement | Recreational, Games Room | 12.34 m | 7.39 m | 12.34 m x 7.39 m |
| Main Level | Living Room | 5.28 m | 4.33 m | 5.28 m x 4.33 m |
| Main Level | Kitchen | 5.21 m | 3.08 m | 5.21 m x 3.08 m |
| Main Level | Primary Bedroom | 3.52 m | 3.28 m | 3.52 m x 3.28 m |
| Main Level | Other | 2.73 m | 1.26 m | 2.73 m x 1.26 m |
| Main Level | Bedroom 2 | 3.14 m | 2.98 m | 3.14 m x 2.98 m |
| Main Level | Bedroom 3 | 3.03 m | 2.98 m | 3.03 m x 2.98 m |
| Main Level | Laundry Room | 2.46 m | 1.94 m | 2.46 m x 1.94 m |
| Main Level | Bathroom | 2.44 m | 1.92 m | 2.44 m x 1.92 m |
Utilities
| Electricity | Installed |
| Wireless | Available |
Interested?
Contact us for more information
Tamara Greenway
Salesperson
5111 New Street, Suite 106
Burlington, Ontario L7L 1V2
