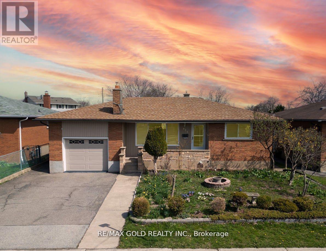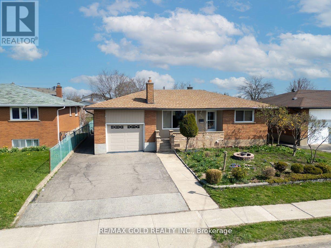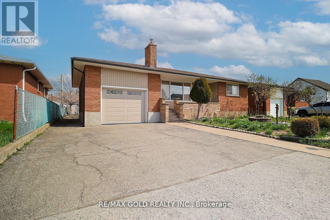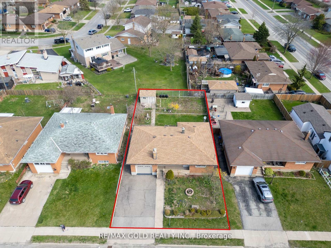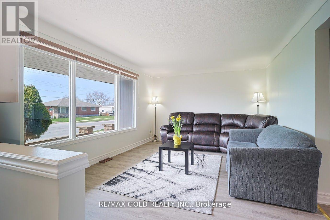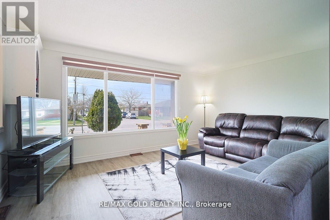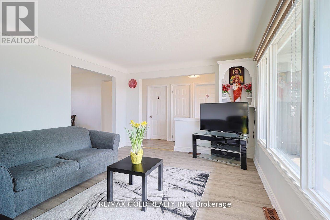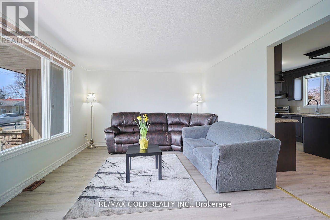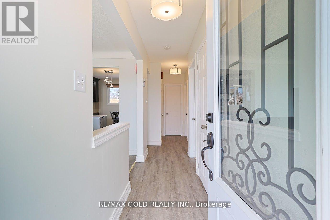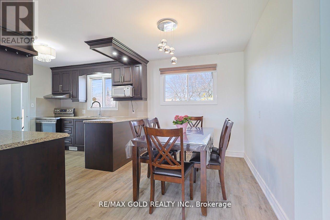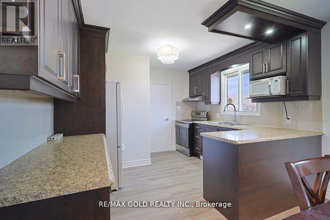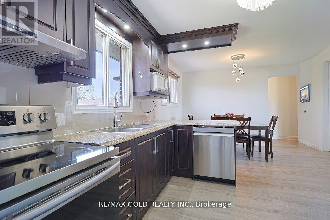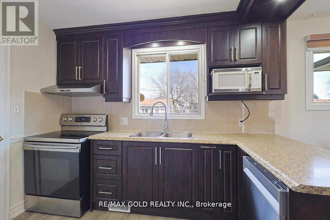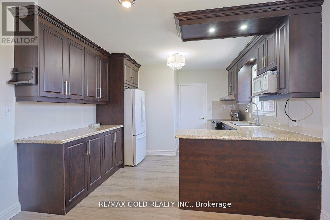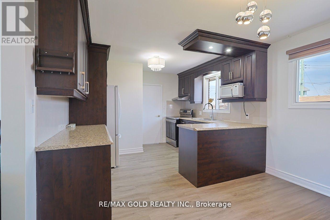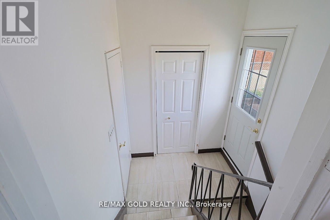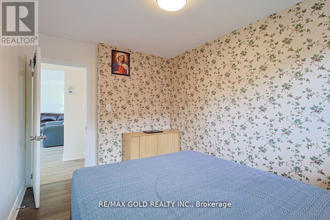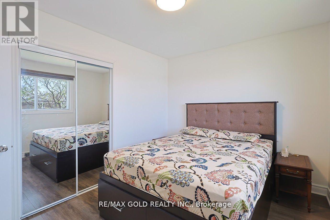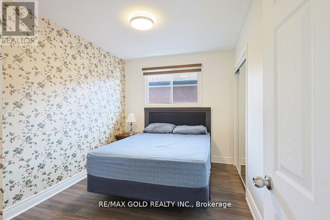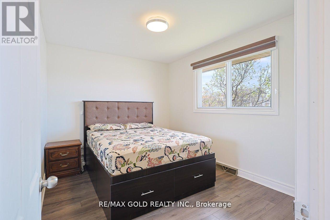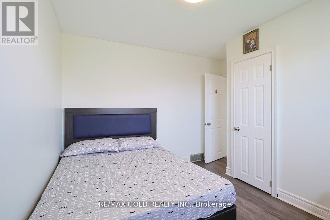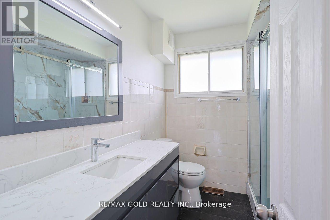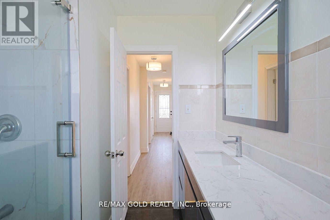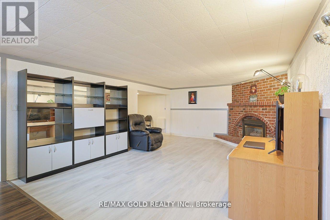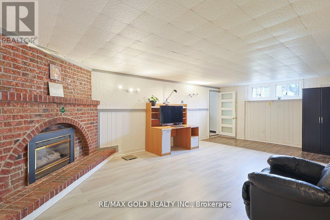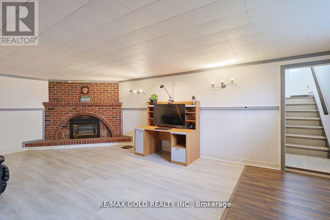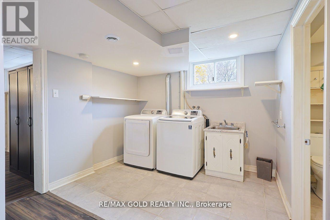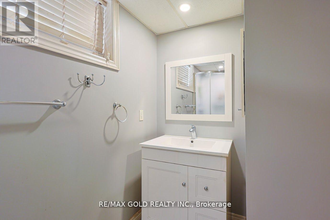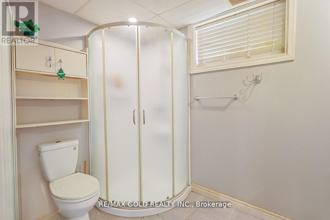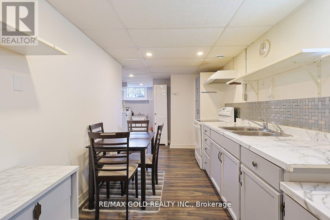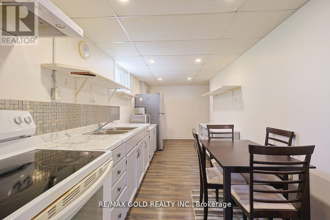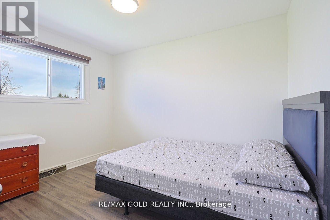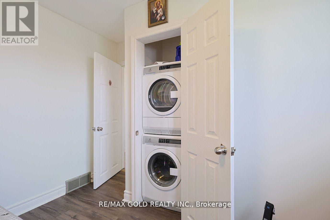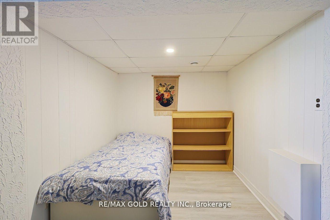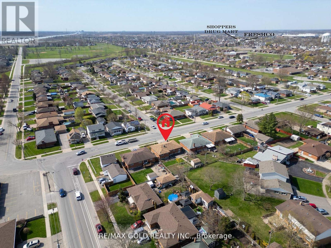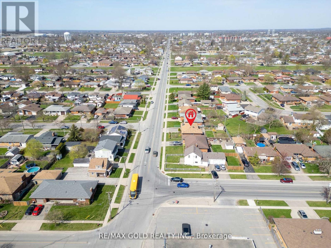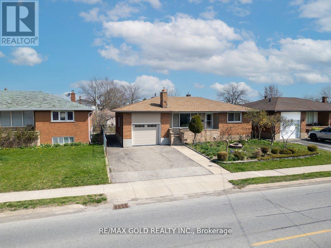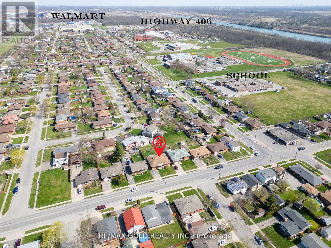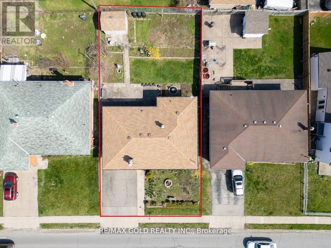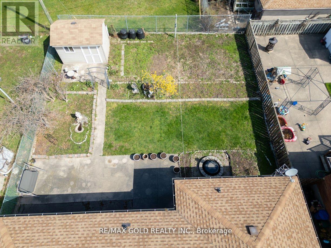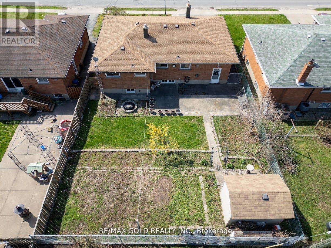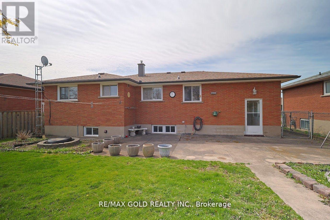621 Lincoln Street Welland, Ontario L3B 4R2
$598,000
Don't miss this excellent opportunity to own a fully finished, solid brick bungalow located on a deep lot in a quiet, family-friendly neighborhood just minutes from Highway 406! Ideal for investors, first-time buyers, retirees, or multi-generational families, this home offers a range of possibilities. The main floor features three spacious bedrooms, a bright living room with large windows, and a functional kitchen/dining area with ample cabinetry and counterspace. A fully updated bathroom completes this level. The fully finished lower level includes a separate back entrance, making it perfect for a potential in-law suite or rental unit. It boasts a large recreation/family room with a cozy gas fireplace, a full kitchen, a 3-piecebathroom, an additional bedroom, and a large laundry room for added convenience. Located on a school bus route and within walking distance to the Welland Canal, scenic trails, parks, schools, and essential amenities this property is perfectly situated for comfortable and convenient living. (id:61852)
Property Details
| MLS® Number | X12423816 |
| Property Type | Single Family |
| Community Name | 773 - Lincoln/Crowland |
| EquipmentType | Water Heater |
| ParkingSpaceTotal | 3 |
| RentalEquipmentType | Water Heater |
Building
| BathroomTotal | 2 |
| BedroomsAboveGround | 3 |
| BedroomsBelowGround | 1 |
| BedroomsTotal | 4 |
| Appliances | Water Heater, Dishwasher, Dryer, Stove, Washer, Refrigerator |
| ArchitecturalStyle | Bungalow |
| BasementDevelopment | Finished |
| BasementType | Full (finished) |
| ConstructionStyleAttachment | Detached |
| CoolingType | Central Air Conditioning |
| ExteriorFinish | Brick |
| FireplacePresent | Yes |
| FoundationType | Concrete |
| HeatingFuel | Natural Gas |
| HeatingType | Forced Air |
| StoriesTotal | 1 |
| SizeInterior | 1100 - 1500 Sqft |
| Type | House |
| UtilityWater | Municipal Water |
Parking
| Attached Garage | |
| Garage |
Land
| Acreage | No |
| Sewer | Sanitary Sewer |
| SizeDepth | 109 Ft |
| SizeFrontage | 56 Ft |
| SizeIrregular | 56 X 109 Ft |
| SizeTotalText | 56 X 109 Ft |
Rooms
| Level | Type | Length | Width | Dimensions |
|---|---|---|---|---|
| Basement | Laundry Room | 2 m | 2.3 m | 2 m x 2.3 m |
| Basement | Recreational, Games Room | 7.11 m | 4.27 m | 7.11 m x 4.27 m |
| Basement | Kitchen | 9.86 m | 4.78 m | 9.86 m x 4.78 m |
| Basement | Bedroom 4 | 2.34 m | 2.44 m | 2.34 m x 2.44 m |
| Basement | Bathroom | 1.9 m | 1.85 m | 1.9 m x 1.85 m |
| Main Level | Kitchen | 5.59 m | 3.56 m | 5.59 m x 3.56 m |
| Main Level | Living Room | 4.78 m | 3.66 m | 4.78 m x 3.66 m |
| Main Level | Primary Bedroom | 3.66 m | 2.87 m | 3.66 m x 2.87 m |
| Main Level | Bedroom 2 | 3.45 m | 2.64 m | 3.45 m x 2.64 m |
| Main Level | Bedroom 3 | 3.48 m | 2.69 m | 3.48 m x 2.69 m |
| Main Level | Bathroom | 1.6 m | 1.8 m | 1.6 m x 1.8 m |
Interested?
Contact us for more information
Bineesh Baby
Salesperson
5865 Mclaughlin Rd #6a
Mississauga, Ontario L5R 1B8
