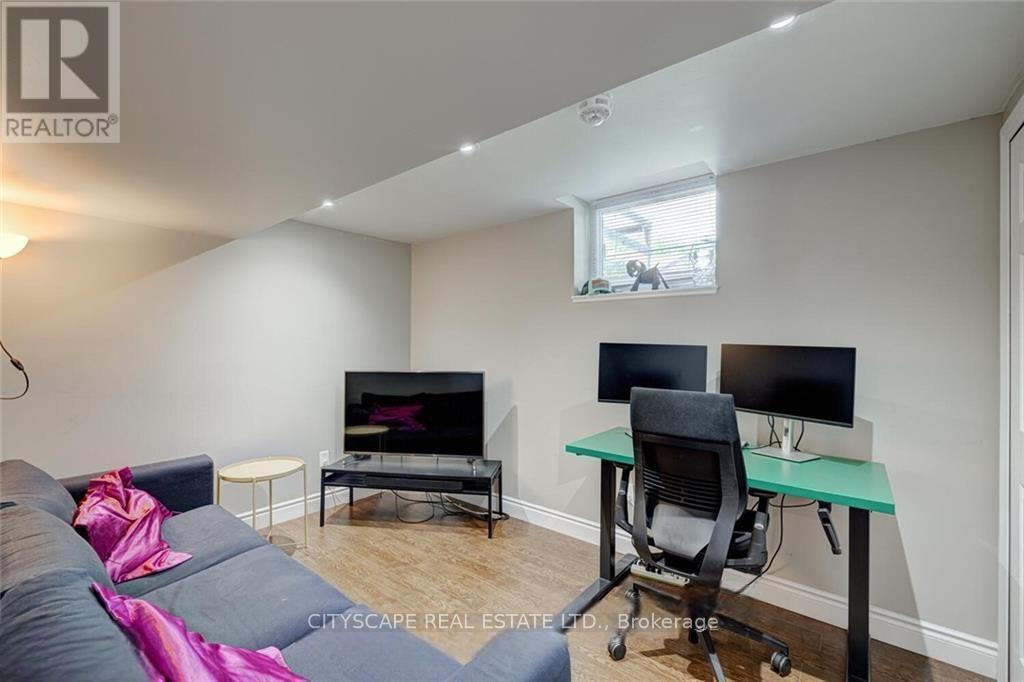621 Glasgow Street N London East, Ontario N5Y 1V6
$569,900
Welcome to this charming two-storey home featuring 3+1 bedrooms and parking for three vehicles in the driveway. Situated on a spacious lot with both garden and flower beds, the property enjoys abundant afternoon and evening sunlight. Numerous upgrades have been completed, including a new furnace, updated plumbing and wiring, a finished basement, and a durable metal roof (2019). Additional highlights include new storage sheds, a new fridge and freezer, and more. Located in a friendly, well-established community, residents enjoy access to community gardens, playgrounds, a skatepark, parks, and a community centre. The home is ideally positioned just five minutes from a wide range of amenities and entertainment options, eight minutes to downtown, and ten minutes to Fanshawe College. Whether you're looking for a comfortable place to call home or a strong cash-flowing investment, this property presents a fantastic opportunity. (id:61852)
Property Details
| MLS® Number | X12213724 |
| Property Type | Single Family |
| Community Name | East G |
| AmenitiesNearBy | Place Of Worship, Public Transit, Schools |
| CommunityFeatures | School Bus |
| Features | Carpet Free |
| ParkingSpaceTotal | 3 |
| Structure | Deck |
Building
| BathroomTotal | 3 |
| BedroomsAboveGround | 3 |
| BedroomsBelowGround | 1 |
| BedroomsTotal | 4 |
| Age | 6 To 15 Years |
| Appliances | Oven - Built-in, Water Heater, Dryer, Microwave, Stove, Washer, Refrigerator |
| BasementDevelopment | Finished |
| BasementType | N/a (finished) |
| ConstructionStyleAttachment | Detached |
| CoolingType | Central Air Conditioning |
| ExteriorFinish | Vinyl Siding |
| FireProtection | Smoke Detectors |
| FlooringType | Vinyl |
| FoundationType | Block |
| HalfBathTotal | 1 |
| HeatingFuel | Natural Gas |
| HeatingType | Forced Air |
| StoriesTotal | 2 |
| SizeInterior | 1100 - 1500 Sqft |
| Type | House |
| UtilityWater | Municipal Water |
Parking
| No Garage |
Land
| Acreage | No |
| FenceType | Fenced Yard |
| LandAmenities | Place Of Worship, Public Transit, Schools |
| Sewer | Sanitary Sewer |
| SizeDepth | 50 Ft ,9 In |
| SizeFrontage | 70 Ft |
| SizeIrregular | 70 X 50.8 Ft |
| SizeTotalText | 70 X 50.8 Ft|under 1/2 Acre |
| ZoningDescription | R1-1 |
Rooms
| Level | Type | Length | Width | Dimensions |
|---|---|---|---|---|
| Second Level | Primary Bedroom | 4.72 m | 3.78 m | 4.72 m x 3.78 m |
| Second Level | Bedroom | 4.22 m | 3.45 m | 4.22 m x 3.45 m |
| Basement | Bedroom | 4.2 m | 2.44 m | 4.2 m x 2.44 m |
| Main Level | Kitchen | 3.35 m | 6.45 m | 3.35 m x 6.45 m |
| Main Level | Great Room | 4.01 m | 3.48 m | 4.01 m x 3.48 m |
| Main Level | Living Room | 3.66 m | 2.74 m | 3.66 m x 2.74 m |
Utilities
| Cable | Available |
| Electricity | Installed |
| Sewer | Installed |
https://www.realtor.ca/real-estate/28453746/621-glasgow-street-n-london-east-east-g-east-g
Interested?
Contact us for more information
Parminder Ghuman
Salesperson
885 Plymouth Dr #2
Mississauga, Ontario L5V 0B5








































