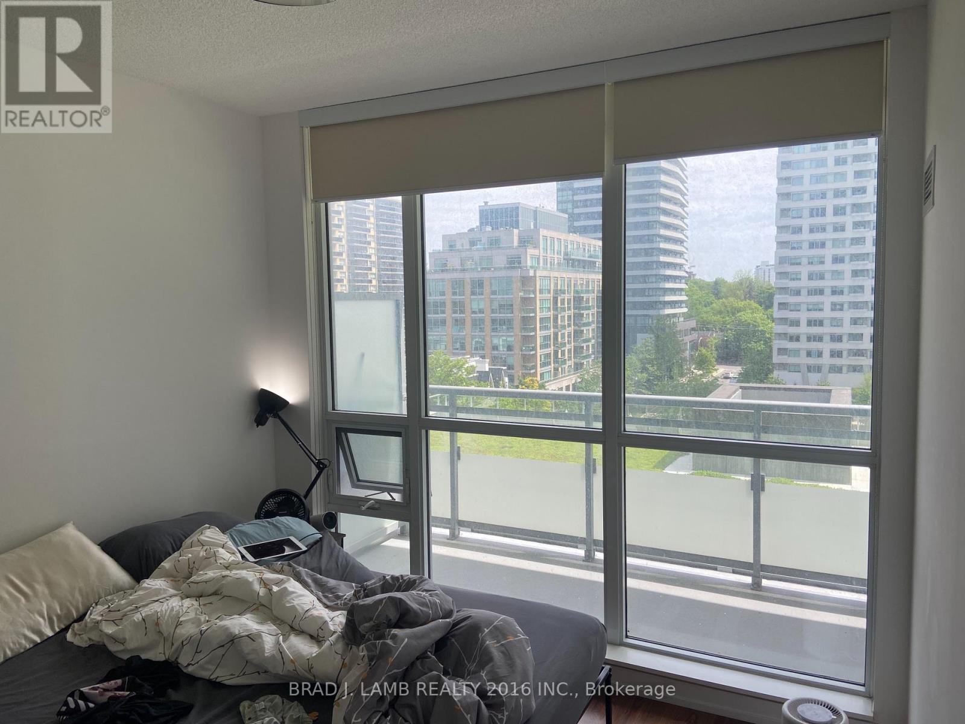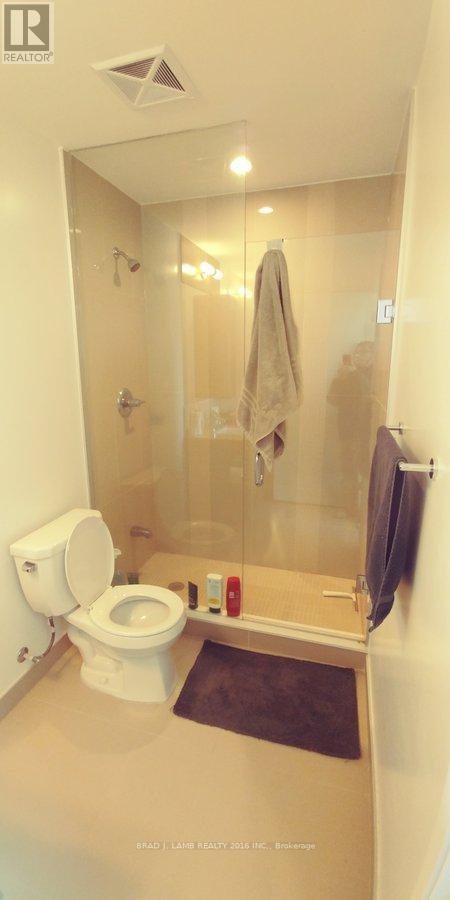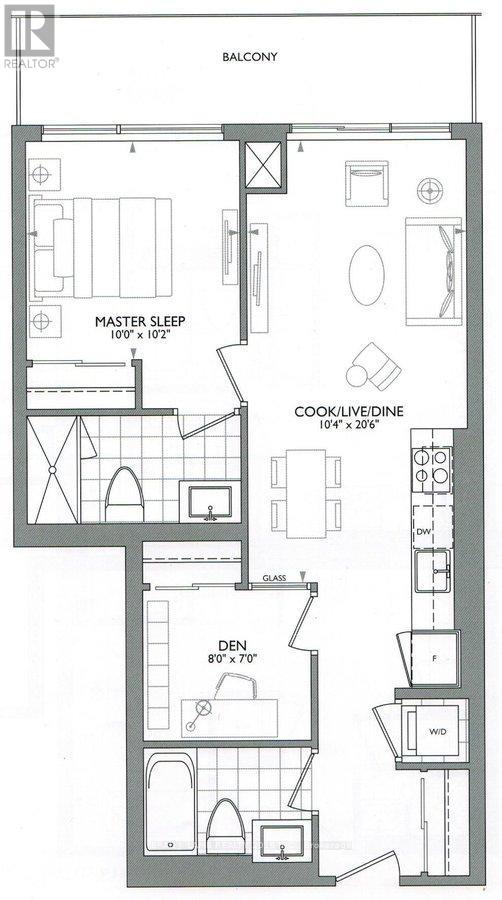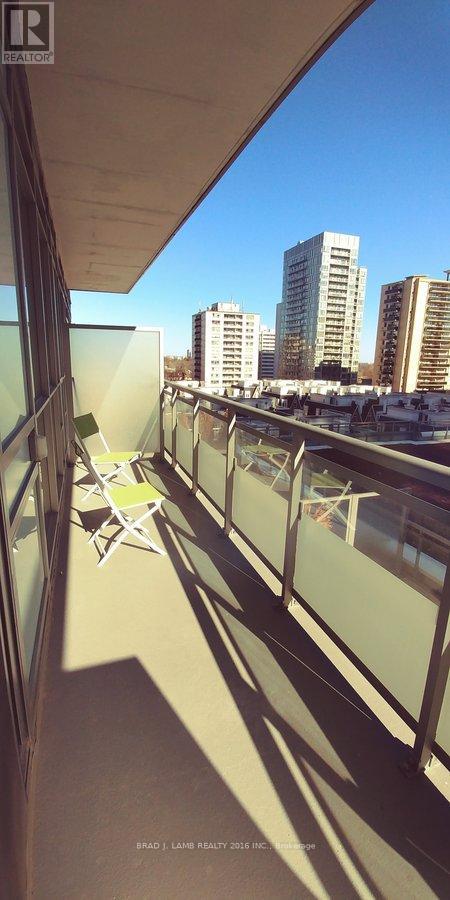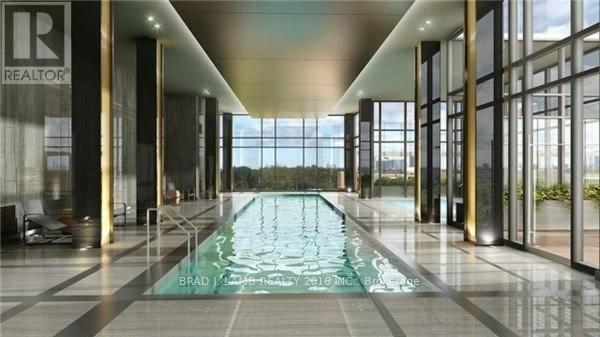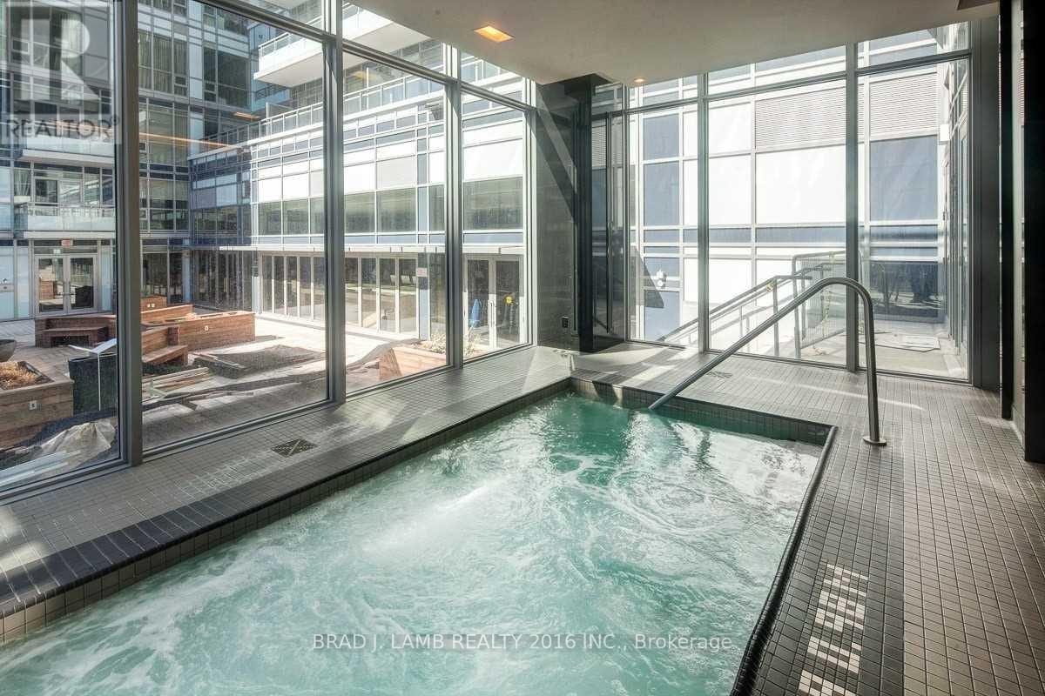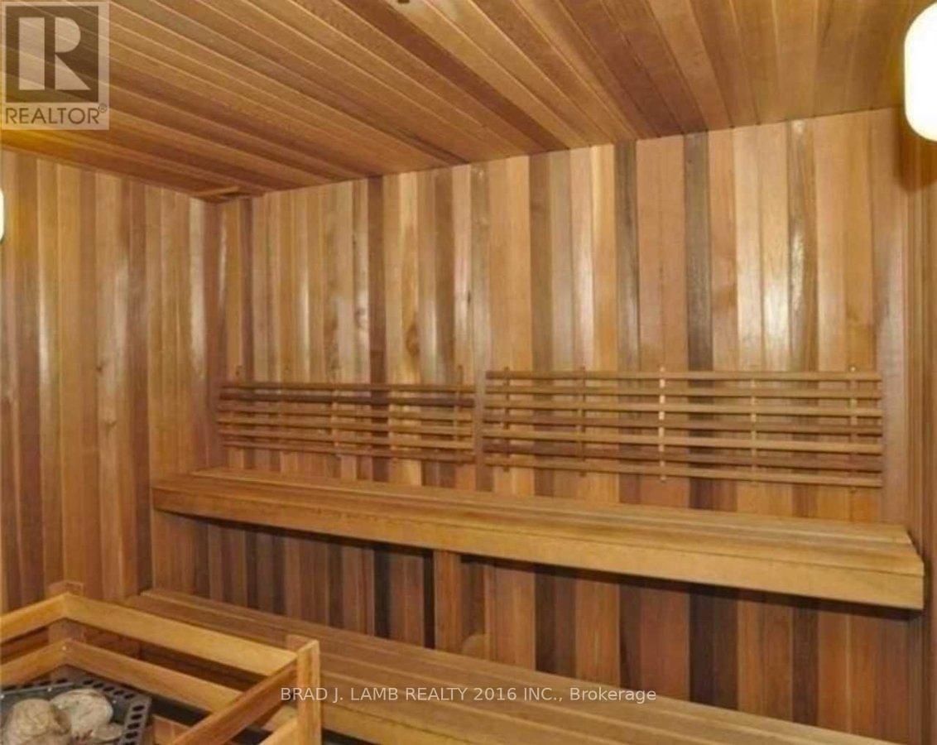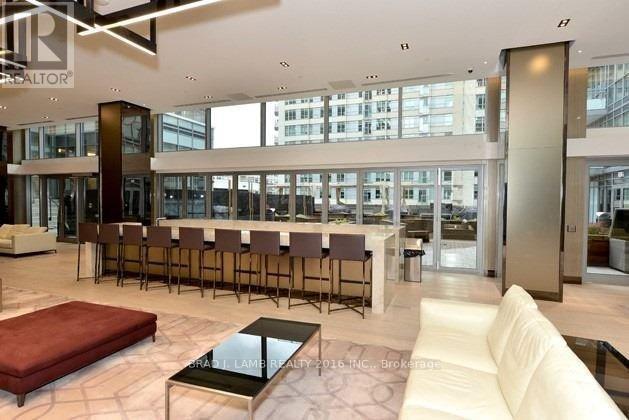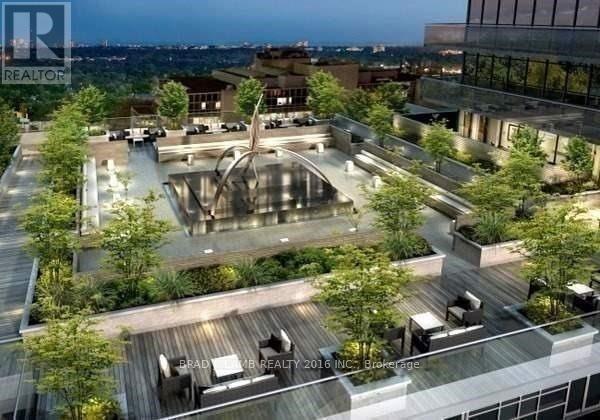621 - 98 Lillian Street Toronto, Ontario M4S 0A5
$2,599 Monthly
Welcome to The Madison at Yonge and Eglinton! This South-facing one bed one den two bath unit offers tons of natural light and functional layout. 673 sqft Interior plus 104 sqft balcony, bigger than most two bed units in new buildings. Walk out to the balcony to enjoy the summer breeze. The den has a regular door and a closet, which can be used as an office, a guest room or the second bedroom. 9-ft ceiling with floor-to-ceiling windows. Modern finishes and open concept design. Stainless appliances and Granite countertop in the kitchen. One locker included on the same floor. The building is equipped with awesome amenities, including 24h security/concierge, gym, indoor pool, party/meeting room and more...Prime location in the heart of midtown Toronto. Loblaws And LCBO In Building. Steps to subway and public transit. Tons of restaurants, bars, cafes and retail waiting to be explored. Decent public schools in the area. Book a showing today! (id:61852)
Property Details
| MLS® Number | C12185205 |
| Property Type | Single Family |
| Community Name | Mount Pleasant West |
| AmenitiesNearBy | Schools, Public Transit |
| CommunityFeatures | Pet Restrictions |
| Features | Balcony, Carpet Free, In Suite Laundry |
| PoolType | Indoor Pool |
| ViewType | View, City View |
Building
| BathroomTotal | 2 |
| BedroomsAboveGround | 1 |
| BedroomsBelowGround | 1 |
| BedroomsTotal | 2 |
| Age | 6 To 10 Years |
| Amenities | Security/concierge, Recreation Centre, Exercise Centre, Party Room, Storage - Locker |
| Appliances | Oven - Built-in, Range, Window Coverings |
| CoolingType | Central Air Conditioning |
| ExteriorFinish | Concrete |
| FlooringType | Laminate |
| HeatingFuel | Natural Gas |
| HeatingType | Forced Air |
| SizeInterior | 600 - 699 Sqft |
| Type | Apartment |
Parking
| Underground | |
| Garage |
Land
| Acreage | No |
| LandAmenities | Schools, Public Transit |
Rooms
| Level | Type | Length | Width | Dimensions |
|---|---|---|---|---|
| Main Level | Living Room | 6.25 m | 3.15 m | 6.25 m x 3.15 m |
| Main Level | Kitchen | 6.25 m | 3.15 m | 6.25 m x 3.15 m |
| Main Level | Dining Room | 6.25 m | 3.15 m | 6.25 m x 3.15 m |
| Main Level | Bedroom | 3.1 m | 3.05 m | 3.1 m x 3.05 m |
| Main Level | Den | 2.44 m | 2.13 m | 2.44 m x 2.13 m |
Interested?
Contact us for more information
Jiarui Liu
Salesperson
778 King Street West
Toronto, Ontario M5V 1N6







