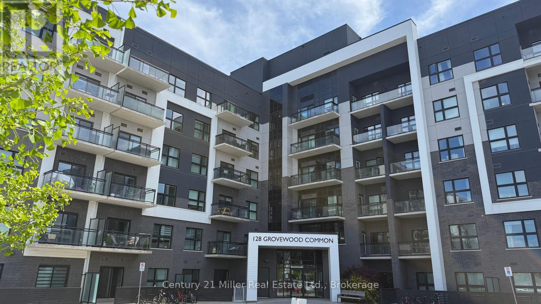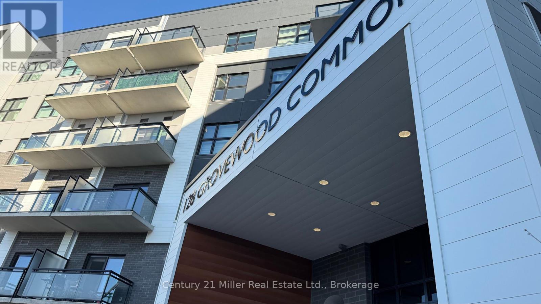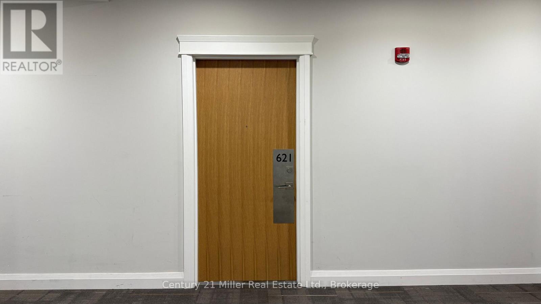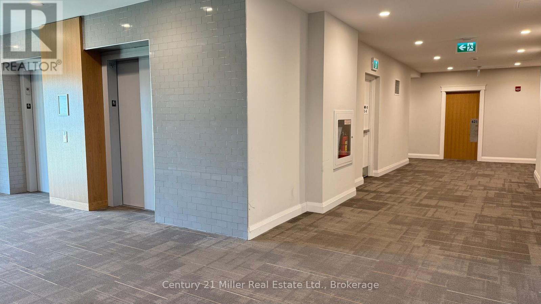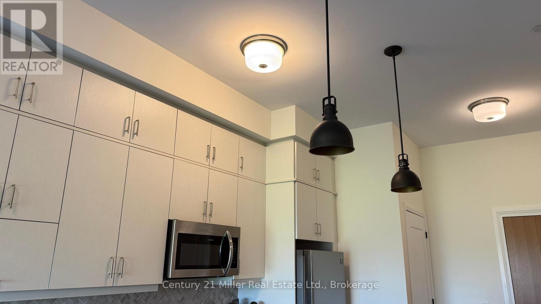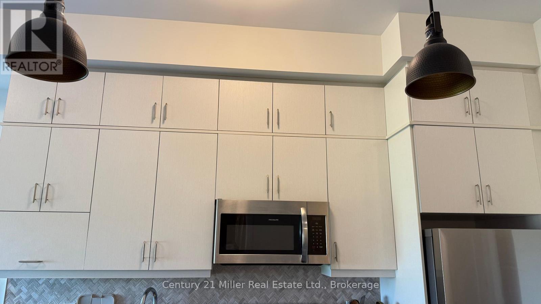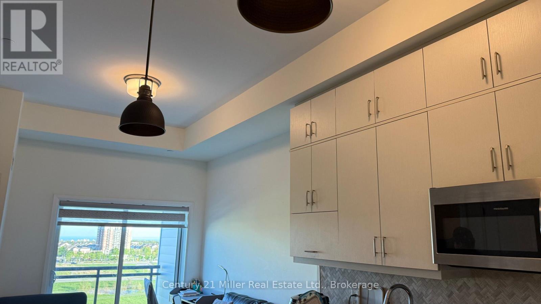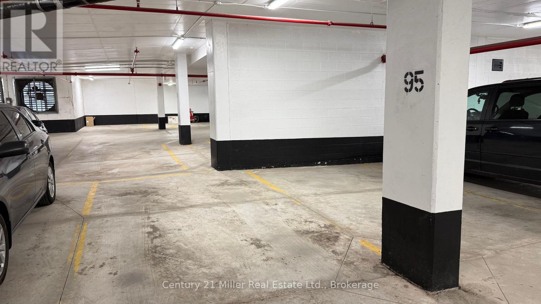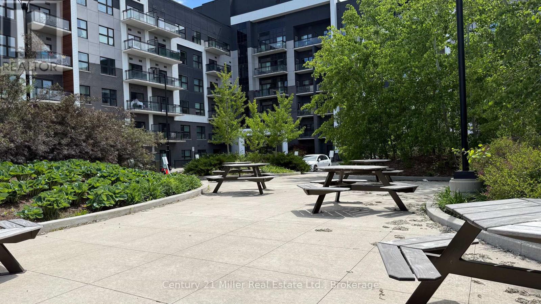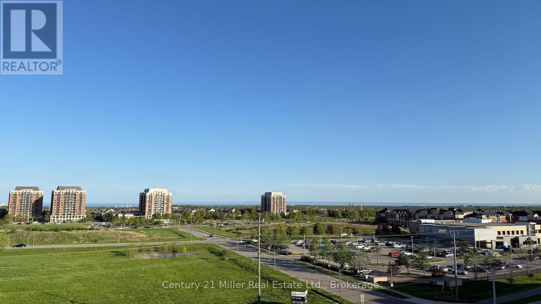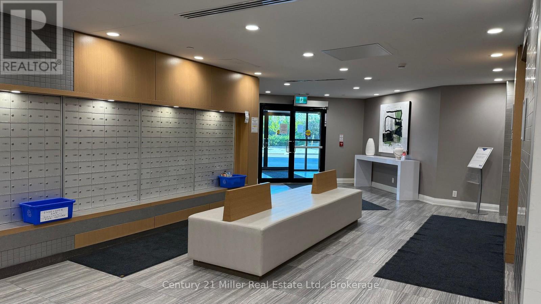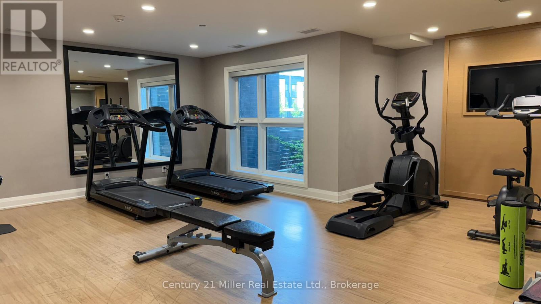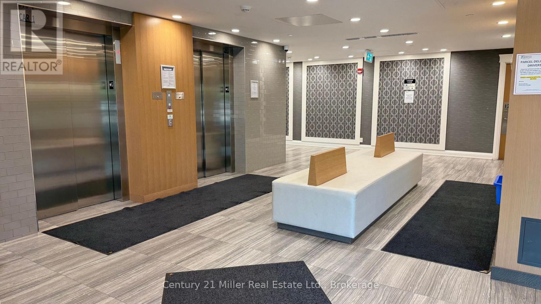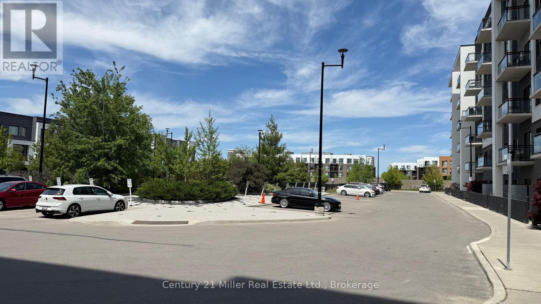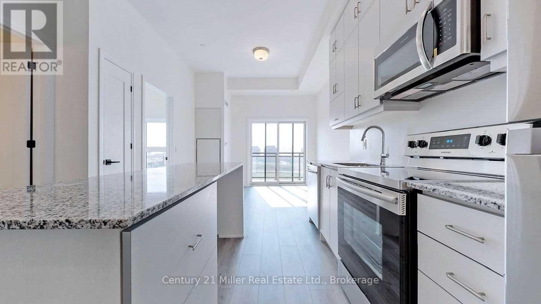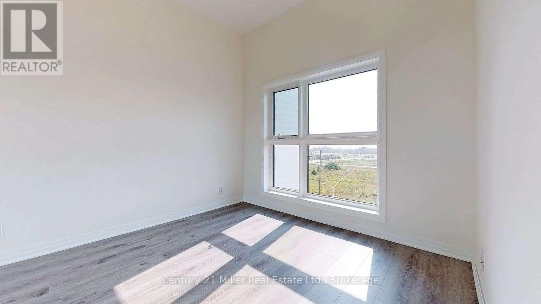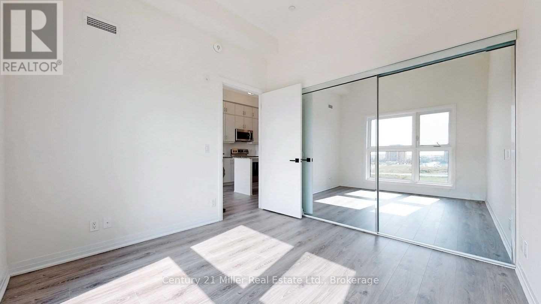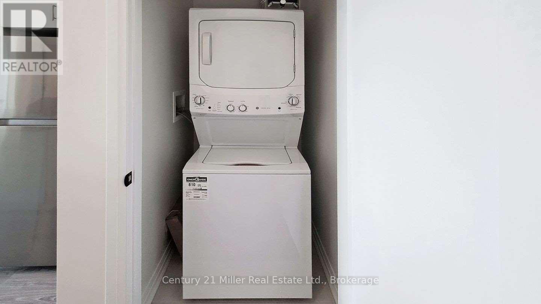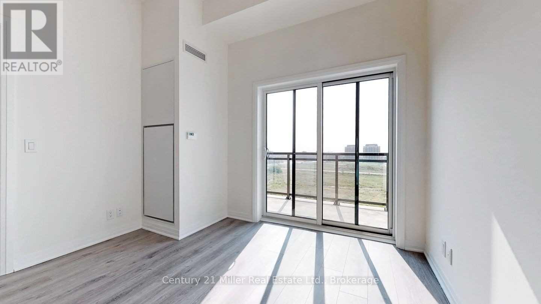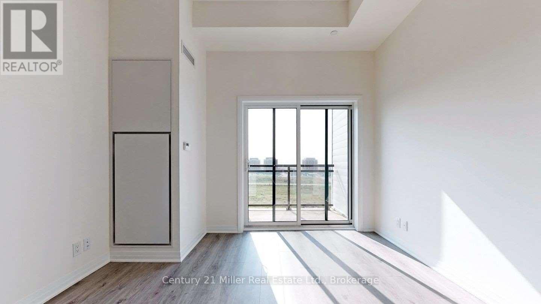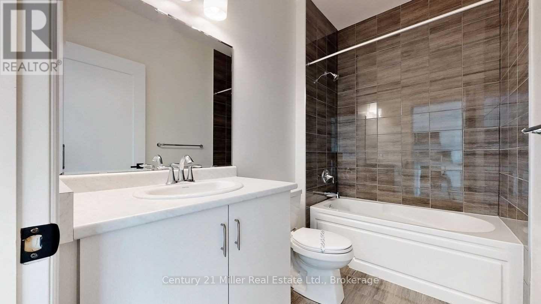621 - 128 Grovewood Common Oakville, Ontario L6H 0X3
$2,350 Monthly
Stunning 1 Bed + Large Den, 1 Bathroom suite, available for lease as of August 1st! Flooded With Natural Light & Upgrades -10' Ceilings. Den can be used as an office or an additional bedroom. Living Room Walkout to Balcony with Open View. Located in the heart of North Oakville close to amenities, restaurants, and schools. Large kitchen with island to gather around, stainless steel appliances, flooring throughout. Unit includes garage one parking spot and one storage locker for your convenience. Don't miss out on this great opportunity. Amenities include Gym, Party Room, Visitor's Parking, Meeting Room, Open Terraces for BBQ. Close to Oakville Hospital, Sheridan College, Hwy 403, 407, QEW and GO Train Station. (id:61852)
Property Details
| MLS® Number | W12161207 |
| Property Type | Single Family |
| Community Name | 1008 - GO Glenorchy |
| AmenitiesNearBy | Hospital, Place Of Worship, Schools |
| CommunityFeatures | Pet Restrictions, School Bus |
| Features | Irregular Lot Size, Elevator, Balcony, Carpet Free, In Suite Laundry |
| ParkingSpaceTotal | 1 |
| ViewType | View |
Building
| BathroomTotal | 1 |
| BedroomsAboveGround | 1 |
| BedroomsBelowGround | 1 |
| BedroomsTotal | 2 |
| Age | 6 To 10 Years |
| Amenities | Visitor Parking, Exercise Centre, Storage - Locker, Security/concierge |
| Appliances | Intercom, Dishwasher, Dryer, Microwave, Stove, Washer, Window Coverings, Refrigerator |
| CoolingType | Central Air Conditioning |
| ExteriorFinish | Brick, Concrete |
| FireProtection | Alarm System, Security System, Smoke Detectors |
| FoundationType | Concrete, Brick |
| HeatingFuel | Electric |
| HeatingType | Forced Air |
| SizeInterior | 600 - 699 Sqft |
| Type | Apartment |
Parking
| Underground | |
| Garage |
Land
| Acreage | No |
| LandAmenities | Hospital, Place Of Worship, Schools |
| LandscapeFeatures | Landscaped |
Rooms
| Level | Type | Length | Width | Dimensions |
|---|---|---|---|---|
| Main Level | Bedroom | 11 m | 10 m | 11 m x 10 m |
| Main Level | Den | 7 m | 6.1 m | 7 m x 6.1 m |
| Main Level | Family Room | 12 m | 11 m | 12 m x 11 m |
| Main Level | Kitchen | 9 m | 8 m | 9 m x 8 m |
| Main Level | Laundry Room | Measurements not available | ||
| Main Level | Bathroom | Measurements not available |
Interested?
Contact us for more information
Adnan Mian
Salesperson
209 Speers Rd - Unit 9
Oakville, Ontario L6K 0H5
