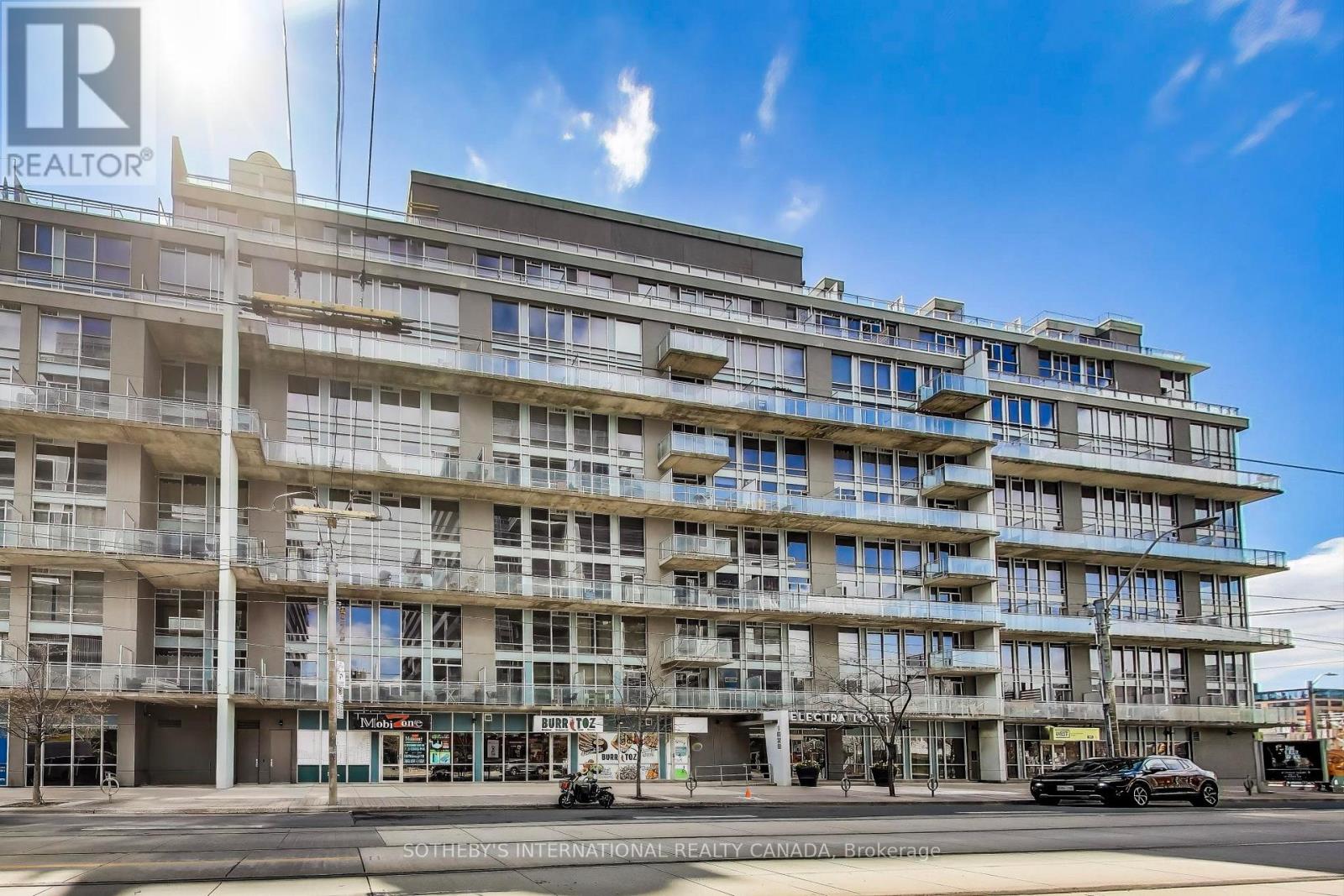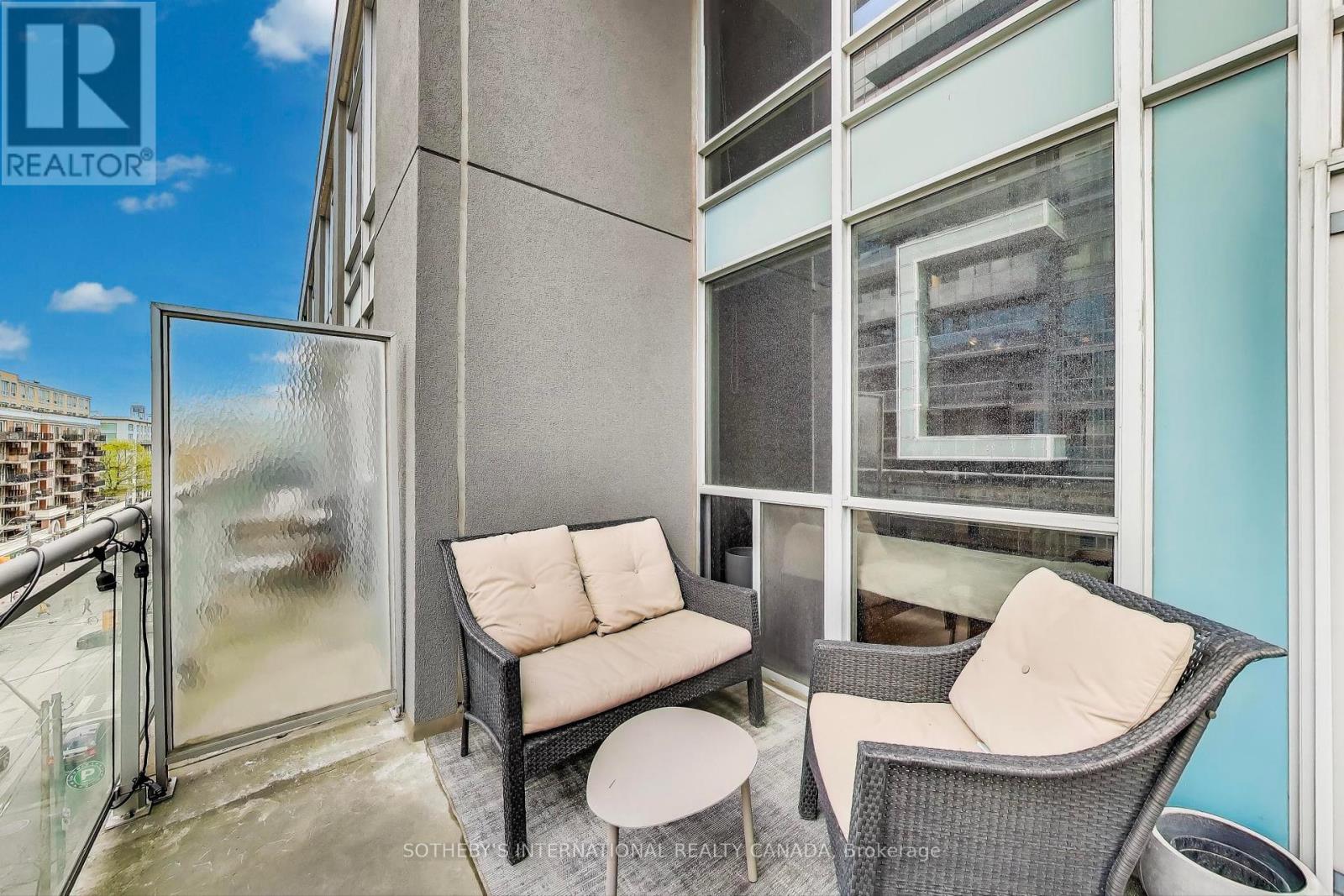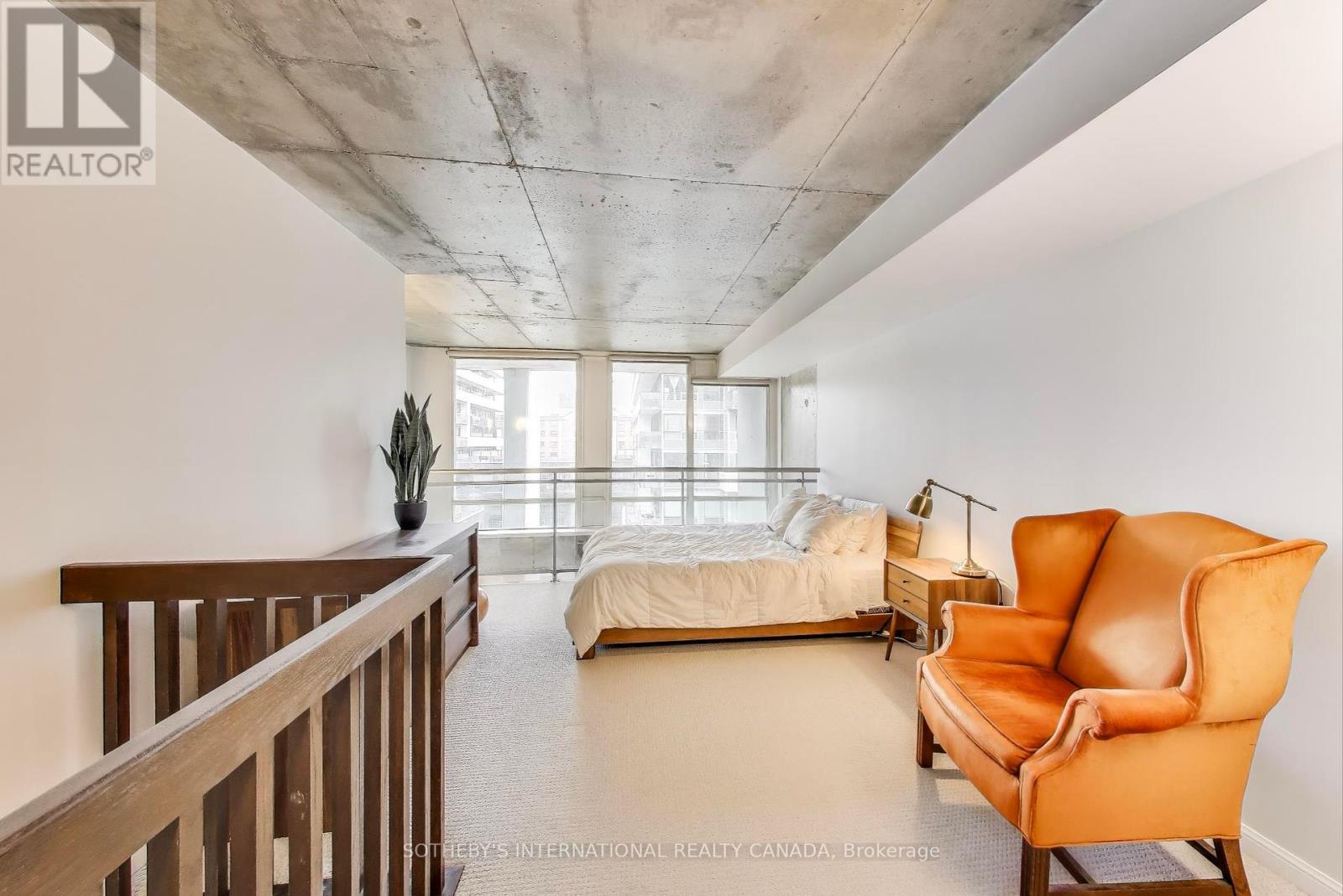621 - 1029 King Street W Toronto, Ontario M6K 3M9
$599,900Maintenance, Water, Heat, Electricity, Common Area Maintenance, Parking
$580.75 Monthly
Maintenance, Water, Heat, Electricity, Common Area Maintenance, Parking
$580.75 MonthlyWelcome to Electra Lofts! Tailor made for downtown professionals seeking a vibrant lifestyle in the Heart of King West in an exceptional boutique building with a great community feel! Grand one bedroom two-storey loft w/soaring floor to ceiling windows and exposed concrete throughout. Modern open concept design feels bright, airy, flows out on a remarkable terrace-perfect for entertaining family and friends. The kitchen offers great functionality, stainless steel appliances, along with built-in cabinets to maximize storage. Enjoy the convenience of a massive locker room located directly behind your parking spot a rare find in the city! Residents enjoy excellent fitness facilities & maintenance fees that cover water, heat, and hydro- providing worry-free living. Secure parcel locker for easy deliveries. Pet-friendly building. Don't miss your chance to own a truly unique space with TTC at your doorstep. Minutes to Liberty Village, King West, Trinity Bellwoods, Queen West, and more! (id:61852)
Property Details
| MLS® Number | C12128120 |
| Property Type | Single Family |
| Community Name | Niagara |
| AmenitiesNearBy | Park, Public Transit, Schools |
| CommunityFeatures | Pet Restrictions, Community Centre |
| ParkingSpaceTotal | 1 |
Building
| BathroomTotal | 1 |
| BedroomsAboveGround | 1 |
| BedroomsTotal | 1 |
| Amenities | Exercise Centre, Visitor Parking, Party Room, Storage - Locker |
| Appliances | Dishwasher, Dryer, Microwave, Range, Stove, Washer, Refrigerator |
| CoolingType | Central Air Conditioning |
| ExteriorFinish | Concrete |
| FlooringType | Tile, Laminate, Carpeted |
| HeatingFuel | Natural Gas |
| HeatingType | Forced Air |
| StoriesTotal | 2 |
| SizeInterior | 700 - 799 Sqft |
| Type | Apartment |
Parking
| Underground | |
| Garage |
Land
| Acreage | No |
| LandAmenities | Park, Public Transit, Schools |
Rooms
| Level | Type | Length | Width | Dimensions |
|---|---|---|---|---|
| Second Level | Primary Bedroom | 3.4 m | 4.5 m | 3.4 m x 4.5 m |
| Second Level | Bathroom | Measurements not available | ||
| Second Level | Laundry Room | Measurements not available | ||
| Main Level | Foyer | Measurements not available | ||
| Main Level | Kitchen | 2.6 m | 3.5 m | 2.6 m x 3.5 m |
| Main Level | Living Room | 4.8 m | 2.5 m | 4.8 m x 2.5 m |
| Main Level | Dining Room | 3.4 m | 3.5 m | 3.4 m x 3.5 m |
https://www.realtor.ca/real-estate/28268474/621-1029-king-street-w-toronto-niagara-niagara
Interested?
Contact us for more information
Greg Plante
Broker
192 Davenport Rd
Toronto, Ontario M5R 1J2






































