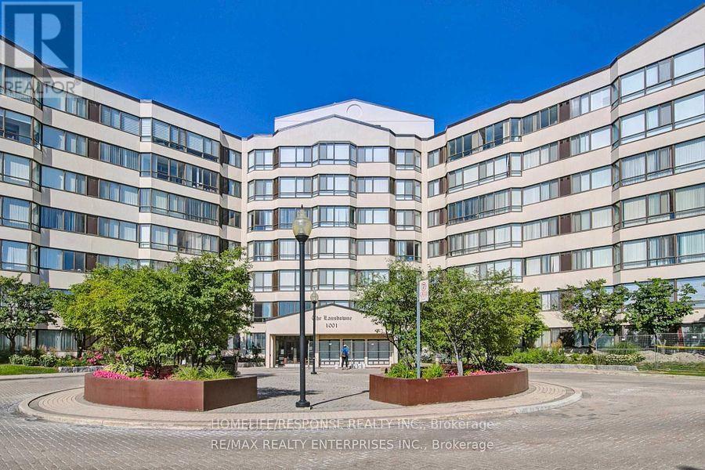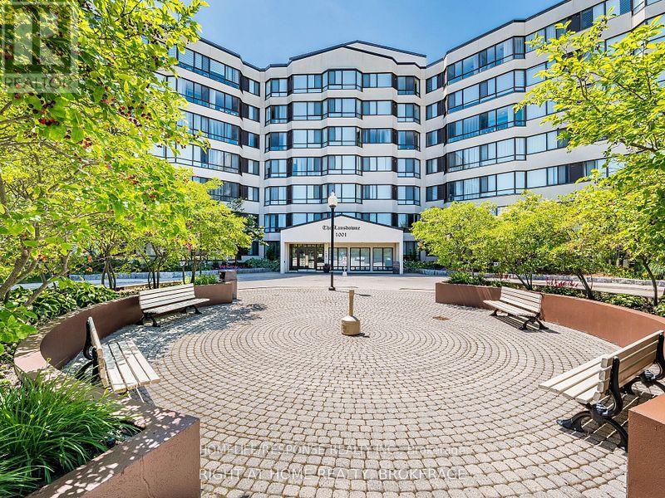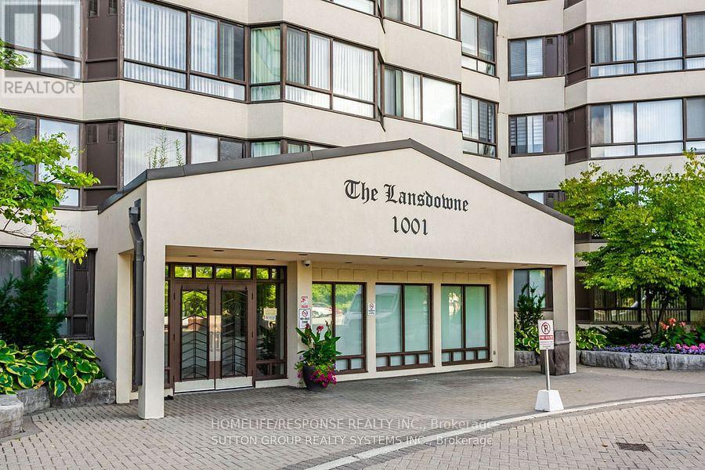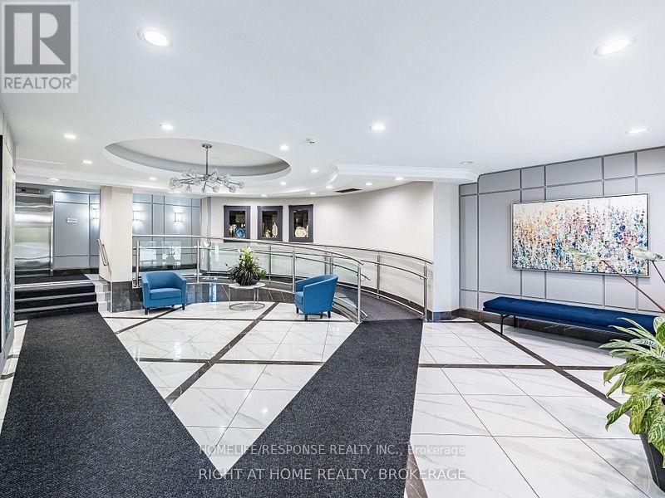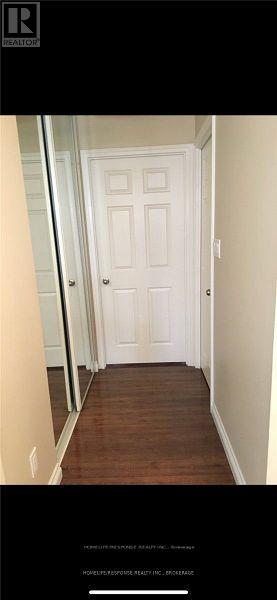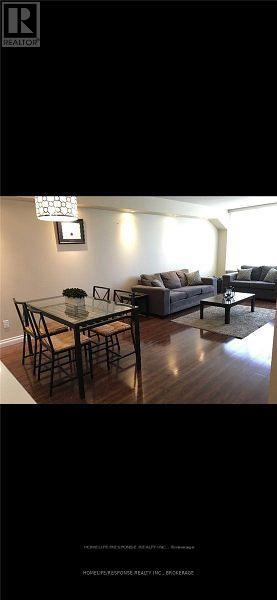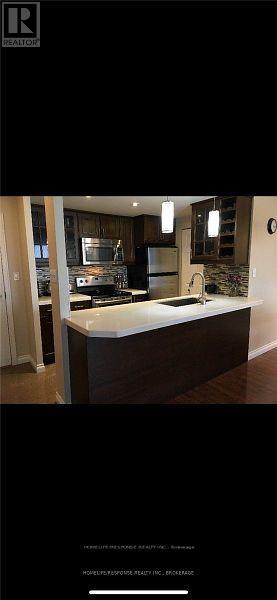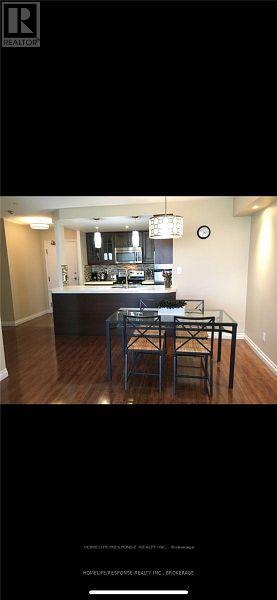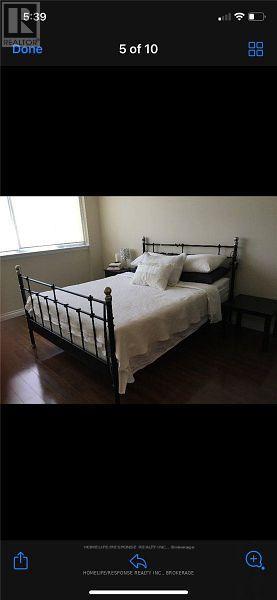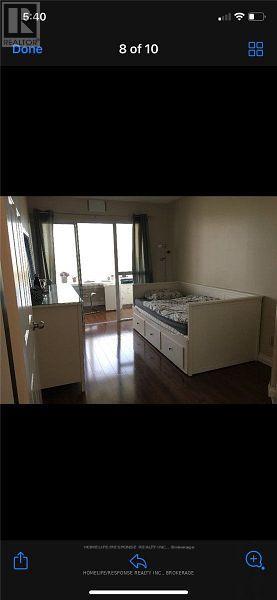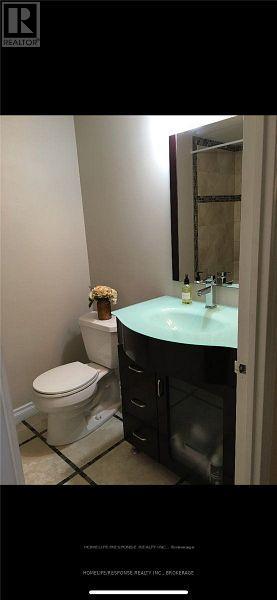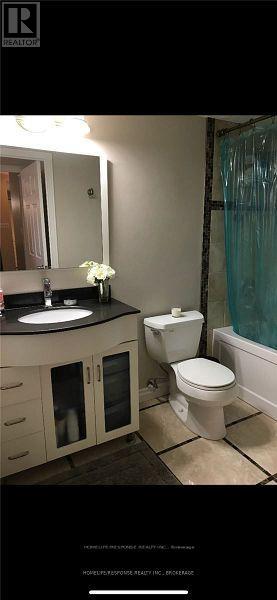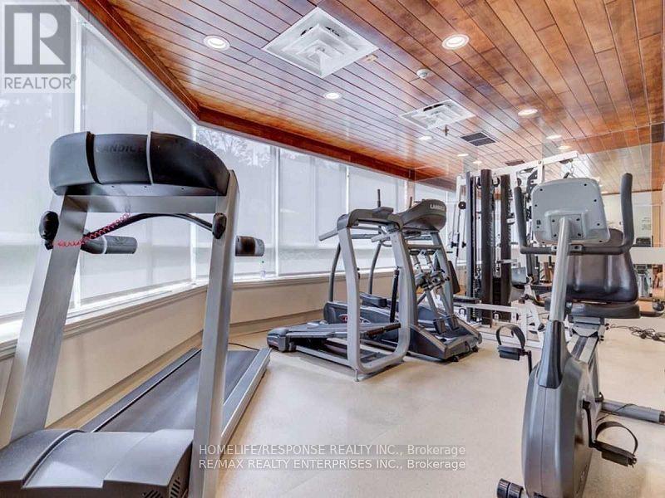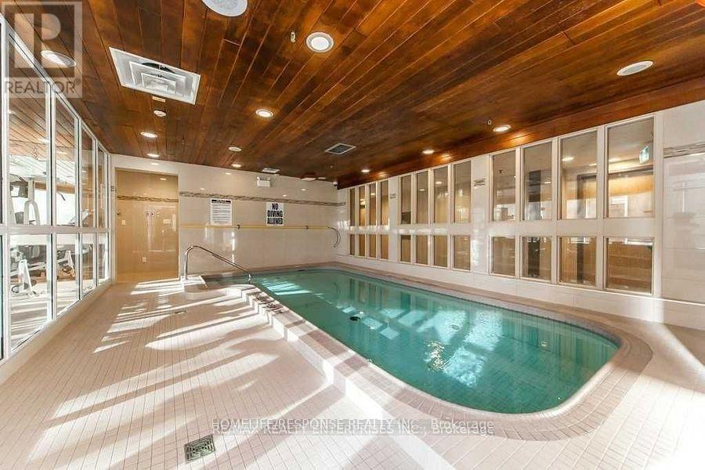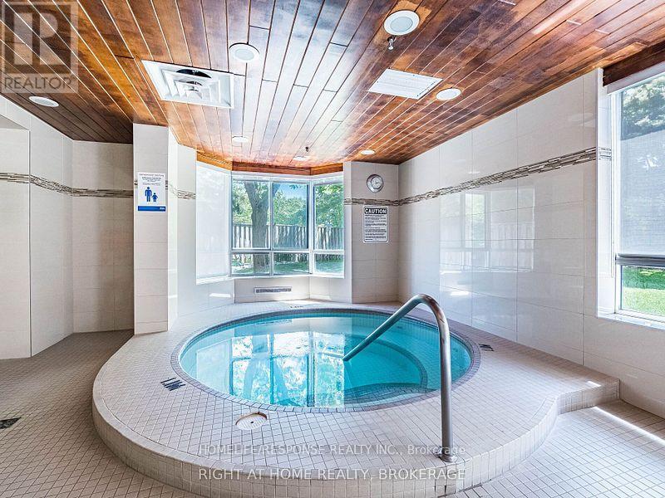621 - 1001 Cedarglen Gate Mississauga, Ontario L5C 4R2
3 Bedroom
2 Bathroom
1000 - 1199 sqft
Central Air Conditioning
Forced Air
$3,000 Monthly
Super Spacious 2+1 Bedroom Suite. Completely Renovated Kitchen, Bathrooms, Floors. Kitchen with Quartz Counter top. Laminate Floors Throughout. 2 Full Reno Bathrooms. Master Bedroom with Huge Walk in Closet. Desirable Building - Quiet and Well Maintained Landscaping. Fabulous Facilities. Prime Location - Close to all: Schools, Parks, Community Centre, Mall, Shopping, Groceries, Medical Clinic, and Hwys. Steps to Bus Stop. A Must See!! (id:61852)
Property Details
| MLS® Number | W12469016 |
| Property Type | Single Family |
| Community Name | Erindale |
| AmenitiesNearBy | Park, Schools |
| CommunityFeatures | Pets Not Allowed |
| Features | In Suite Laundry |
| ParkingSpaceTotal | 1 |
Building
| BathroomTotal | 2 |
| BedroomsAboveGround | 2 |
| BedroomsBelowGround | 1 |
| BedroomsTotal | 3 |
| Amenities | Exercise Centre, Party Room, Visitor Parking |
| Appliances | Dishwasher, Dryer, Stove, Washer, Window Coverings, Refrigerator |
| BasementType | None |
| CoolingType | Central Air Conditioning |
| ExteriorFinish | Concrete |
| FireProtection | Smoke Detectors |
| FlooringType | Laminate, Tile |
| HeatingFuel | Natural Gas |
| HeatingType | Forced Air |
| SizeInterior | 1000 - 1199 Sqft |
| Type | Apartment |
Parking
| Underground | |
| Garage |
Land
| Acreage | No |
| LandAmenities | Park, Schools |
Rooms
| Level | Type | Length | Width | Dimensions |
|---|---|---|---|---|
| Flat | Living Room | 4 m | 3.34 m | 4 m x 3.34 m |
| Flat | Dining Room | 2.5 m | 3.34 m | 2.5 m x 3.34 m |
| Flat | Kitchen | 2.44 m | 2.25 m | 2.44 m x 2.25 m |
| Flat | Primary Bedroom | 4.38 m | 3.3 m | 4.38 m x 3.3 m |
| Flat | Bedroom 2 | 4.1 m | 2.7 m | 4.1 m x 2.7 m |
| Flat | Solarium | 3 m | 1.9 m | 3 m x 1.9 m |
| Flat | Laundry Room | 2.2 m | 1 m | 2.2 m x 1 m |
https://www.realtor.ca/real-estate/29004017/621-1001-cedarglen-gate-mississauga-erindale-erindale
Interested?
Contact us for more information
Charlotte April Marino
Salesperson
Homelife/response Realty Inc.
4304 Village Centre Crt #100
Mississauga, Ontario L4Z 1S2
4304 Village Centre Crt #100
Mississauga, Ontario L4Z 1S2
