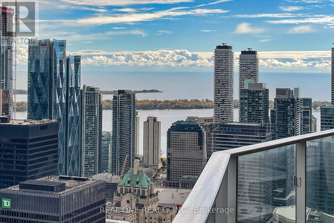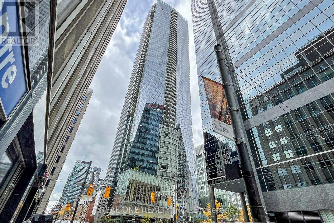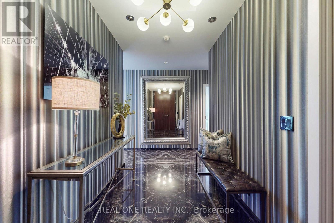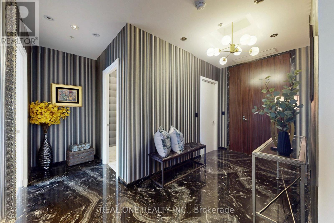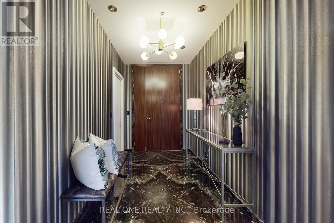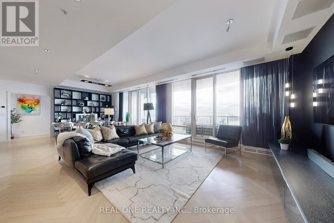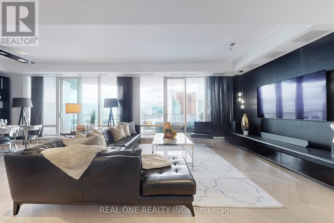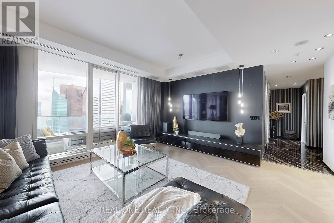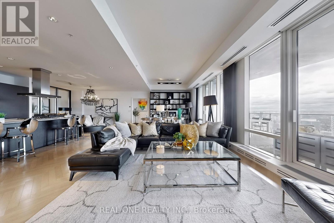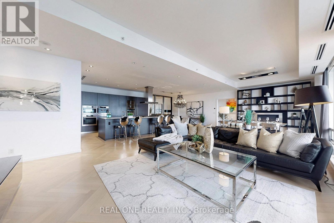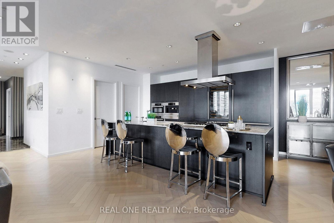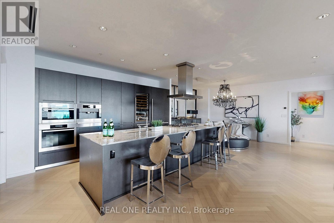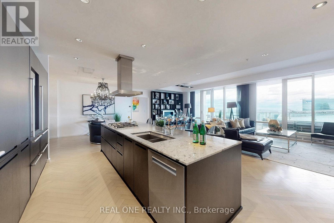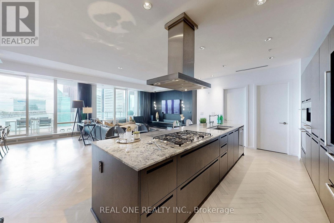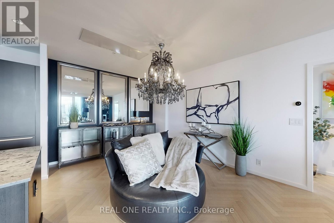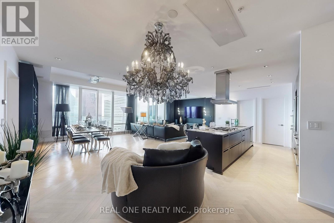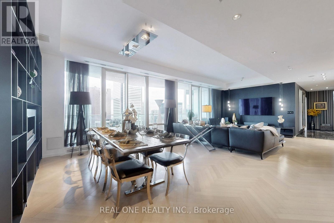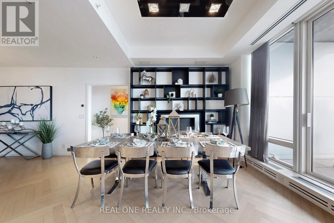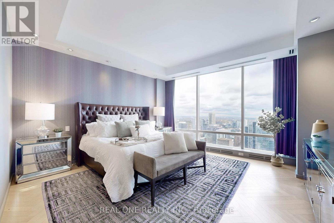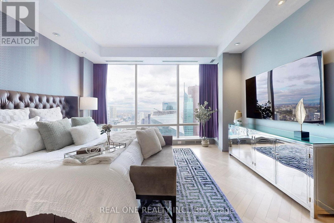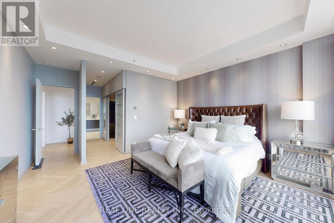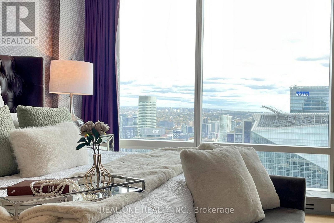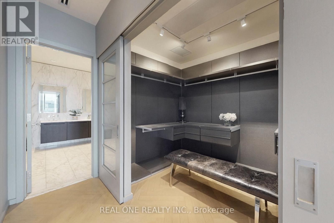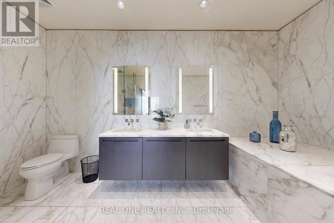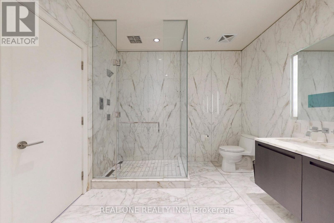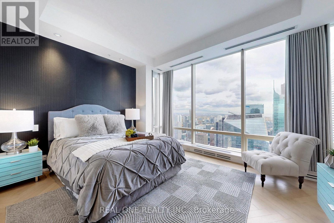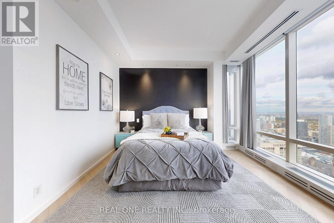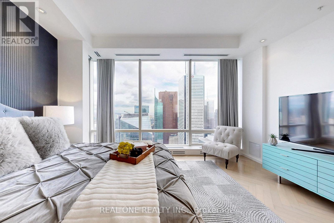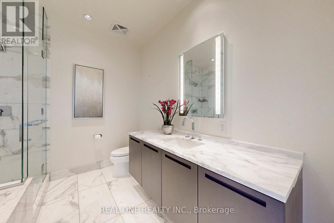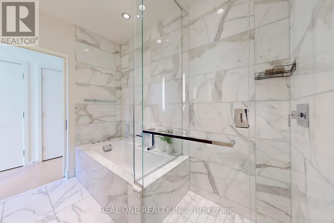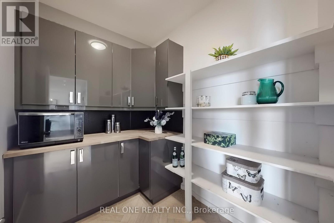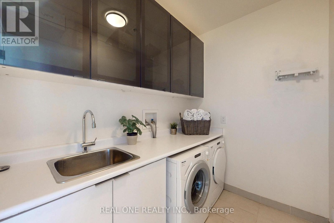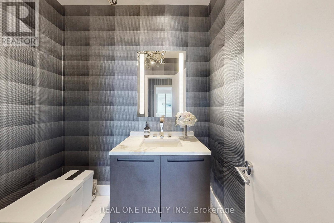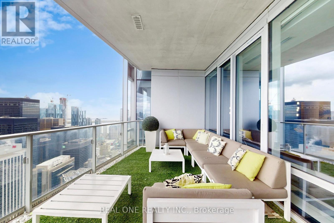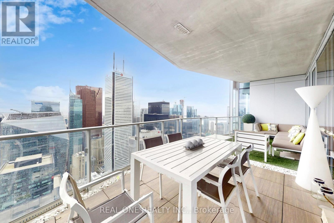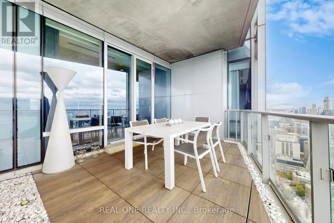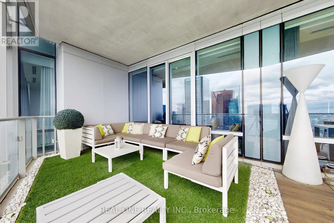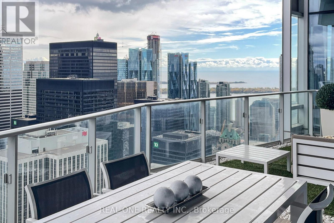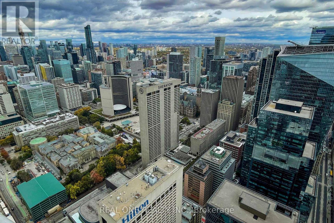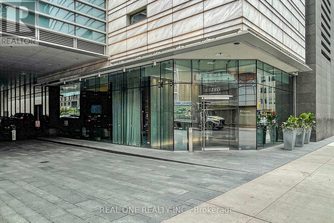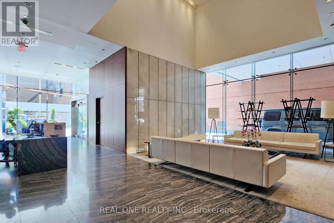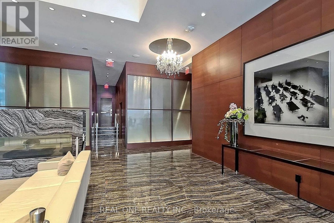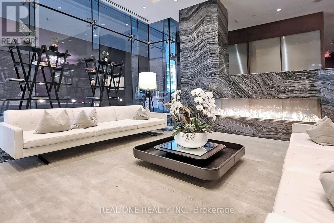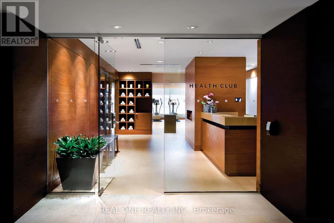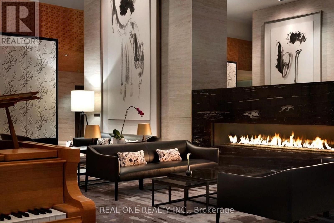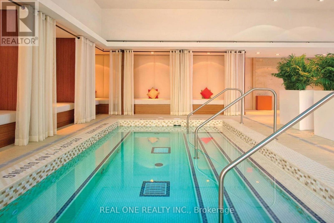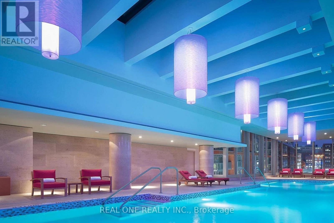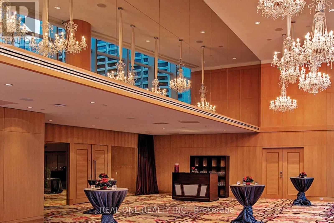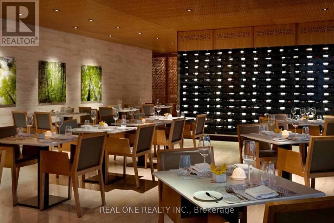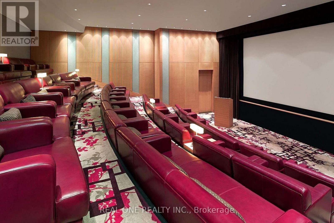6205 - 180 University Avenue Toronto, Ontario M5H 0A2
$3,680,000Maintenance, Heat, Water, Common Area Maintenance, Insurance, Parking
$3,095.11 Monthly
Maintenance, Heat, Water, Common Area Maintenance, Insurance, Parking
$3,095.11 MonthlyOne of the exclusive Private Estates above the 5-Star Shangri-La Hotel, Toronto. This stunning 2,310 sq. ft. residence offers bright, spacious principal rooms with soaring 10-ft ceilings, herringbone wood floors, and an open-concept layout ideal for entertaining. Enjoy breathtaking, unobstructed southeast views of the Financial Core and Lake Ontario, plus magnificent west-facing vistas from the bedrooms. A rare 300+ sq. ft. balcony with ceiling-mounted heaters provides the ultimate year-round outdoor retreat and sunrise views. The Boffi-designed kitchen features top-of-the-line Miele & Sub-Zero appliances, including a 78-bottle wine fridge, spacious pantry, and large laundry room. The primary suite showcases panoramic views, a custom walk-in closet, and a luxurious 5-pc ensuite with an oversized soaker tub. The second bedroom offers a private 4-pc ensuite and double closets. Includes an enclosed 2-car garage with full valet service. Residents enjoy world-class amenities: 24-hr concierge, valet parking, fitness centre, indoor saltwater pool, hot tub, sauna & steam room. Steps to Toronto's finest dining, theatres, and the PATH. (id:61852)
Property Details
| MLS® Number | C12484972 |
| Property Type | Single Family |
| Neigbourhood | University—Rosedale |
| Community Name | Bay Street Corridor |
| AmenitiesNearBy | Hospital, Park, Public Transit |
| CommunityFeatures | Pets Allowed With Restrictions |
| Features | Balcony, Carpet Free, In Suite Laundry |
| ParkingSpaceTotal | 2 |
| PoolType | Indoor Pool |
| ViewType | City View |
Building
| BathroomTotal | 3 |
| BedroomsAboveGround | 2 |
| BedroomsTotal | 2 |
| Amenities | Security/concierge, Exercise Centre, Sauna, Visitor Parking, Fireplace(s), Separate Heating Controls, Separate Electricity Meters, Storage - Locker |
| Appliances | Oven - Built-in, Dishwasher, Microwave, Oven, Hood Fan, Gas Stove(s), Wine Fridge, Refrigerator |
| BasementType | None |
| CoolingType | Central Air Conditioning |
| ExteriorFinish | Concrete |
| FireplacePresent | Yes |
| FlooringType | Hardwood, Tile |
| HalfBathTotal | 1 |
| HeatingFuel | Natural Gas |
| HeatingType | Forced Air |
| SizeInterior | 2250 - 2499 Sqft |
| Type | Apartment |
Parking
| Underground | |
| Garage |
Land
| Acreage | No |
| LandAmenities | Hospital, Park, Public Transit |
Rooms
| Level | Type | Length | Width | Dimensions |
|---|---|---|---|---|
| Flat | Living Room | 9.48 m | 4.91 m | 9.48 m x 4.91 m |
| Flat | Dining Room | 9.48 m | 4.91 m | 9.48 m x 4.91 m |
| Flat | Kitchen | 4.51 m | 3.47 m | 4.51 m x 3.47 m |
| Flat | Family Room | 4.51 m | 3.47 m | 4.51 m x 3.47 m |
| Flat | Pantry | 2.38 m | 1.95 m | 2.38 m x 1.95 m |
| Flat | Foyer | 4.75 m | 1.86 m | 4.75 m x 1.86 m |
| Flat | Primary Bedroom | 4.6 m | 4.51 m | 4.6 m x 4.51 m |
| Flat | Bedroom 2 | 4.79 m | 3.87 m | 4.79 m x 3.87 m |
| Flat | Laundry Room | 2.38 m | 0.98 m | 2.38 m x 0.98 m |
Interested?
Contact us for more information
Sally Kwok
Salesperson
15 Wertheim Court Unit 302
Richmond Hill, Ontario L4B 3H7
