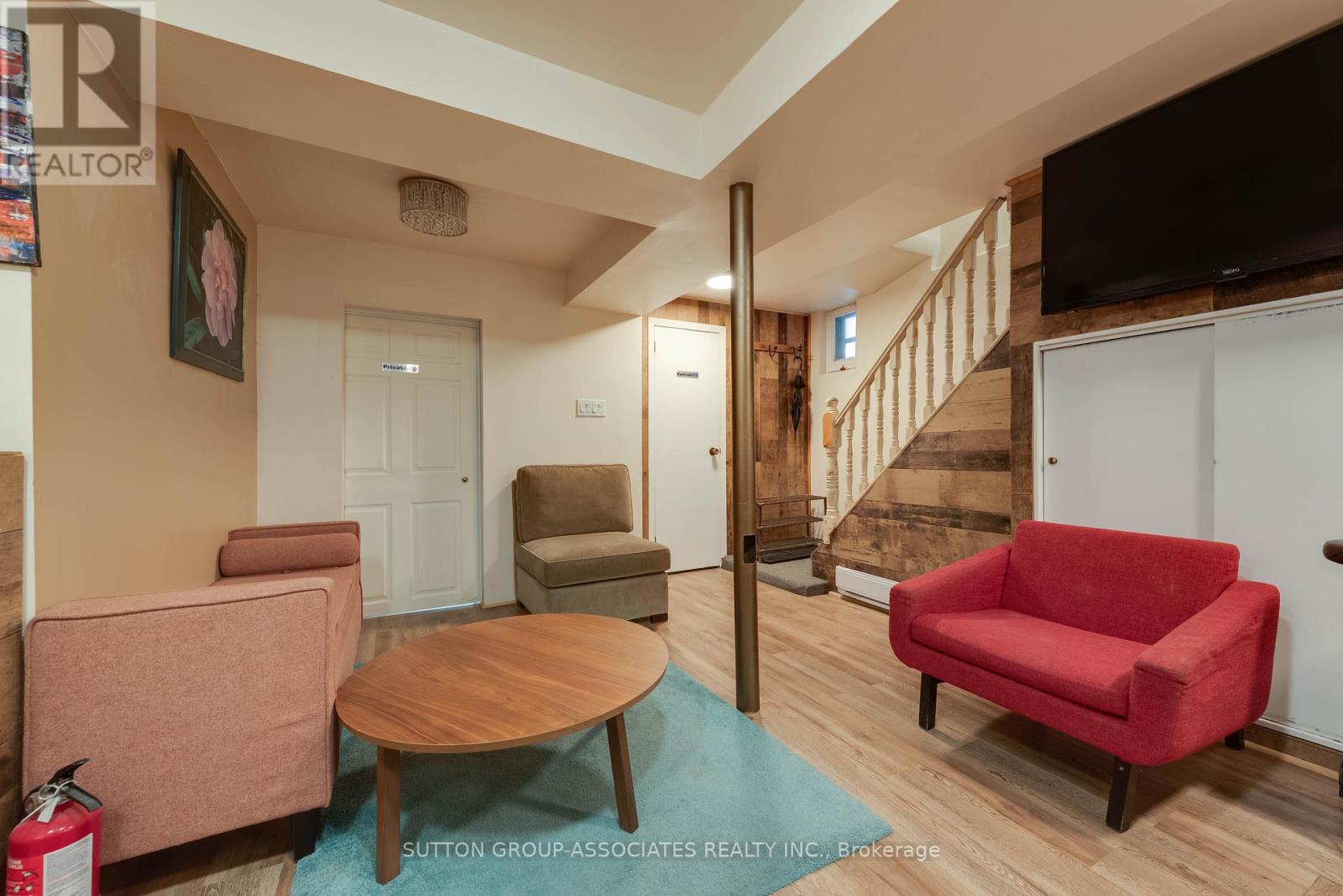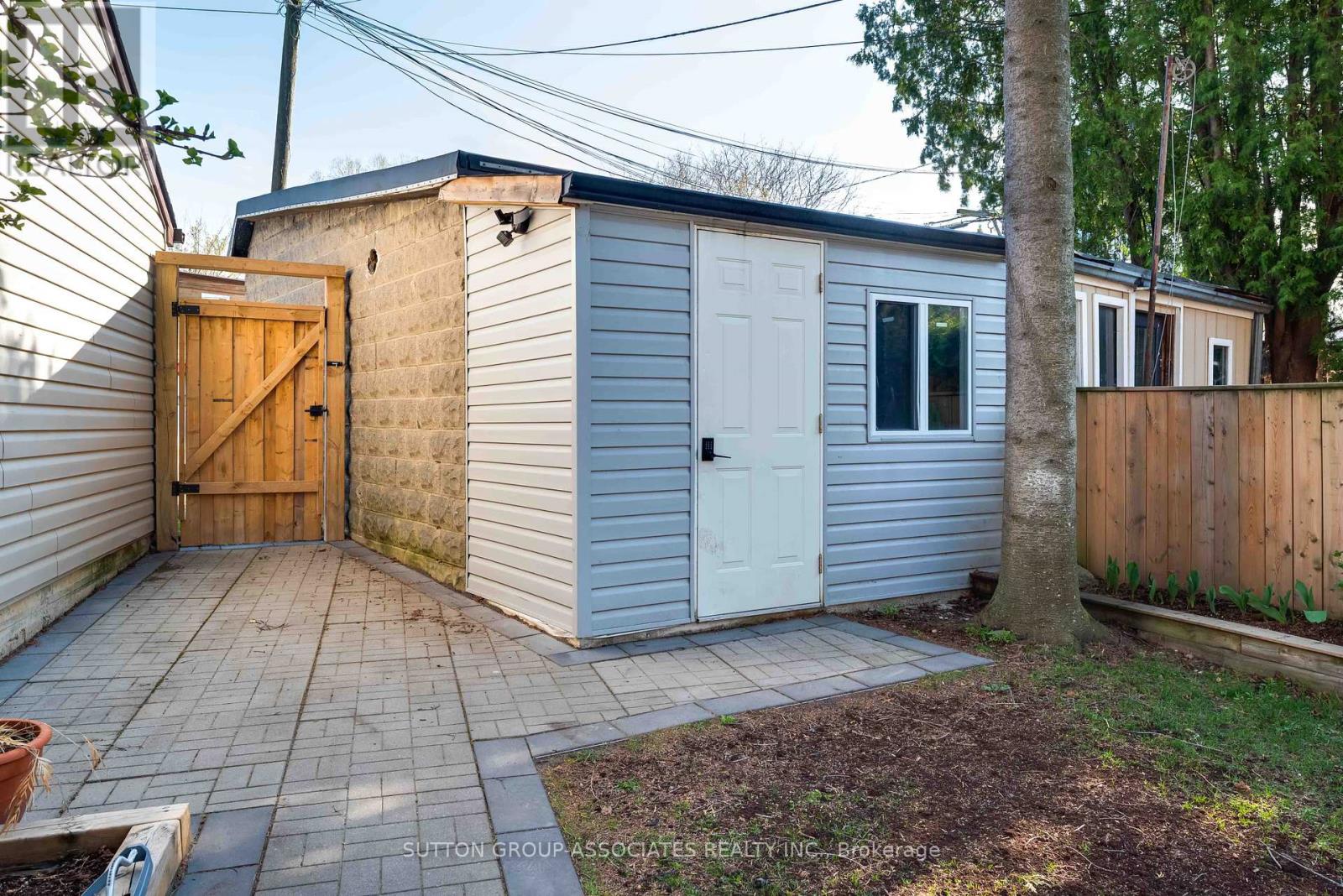620 Rushton Road Toronto, Ontario M6C 2Y7
$5,000 Monthly
Live in the heart of Humewood-Cedarvale in this spacious and charming 3+2 bedroom Tudor-style home with plenty of room to sprawl. Perfect for families, professionals, or anyone looking for room to live, work, and relax. The main floor features a large living and dining area with beautiful stained glass, French doors, and an electric fireplace for cozy evenings. A bright family room addition off the kitchen offers extra space to unwind or entertain. Upstairs, you'll find three generous-sized bedrooms and a full bathroom. The primary bedroom has a tandem room, the perfect quiet office space. The fully finished basement has over 7 foot ceilings, its own entrance, two bedrooms, a 3 piece bathroom, a second kitchen, and laundry room with tons of storage. Enjoy summer days in the large fenced backyard, and benefit from two-car parking with a garage and laneway spot. Tucked on a quiet street just steps to Cedarvale Ravine, Leo Baeck Day School, and easy TTC access, this home offers comfort, charm, and unbeatable convenience. (id:61852)
Property Details
| MLS® Number | C12115997 |
| Property Type | Single Family |
| Neigbourhood | York |
| Community Name | Humewood-Cedarvale |
| AmenitiesNearBy | Public Transit |
| CommunityFeatures | Community Centre |
| Features | Ravine, Lane |
| ParkingSpaceTotal | 2 |
Building
| BathroomTotal | 2 |
| BedroomsAboveGround | 3 |
| BedroomsBelowGround | 2 |
| BedroomsTotal | 5 |
| Appliances | Dishwasher, Dryer, Hood Fan, Two Stoves, Washer, Window Coverings, Two Refrigerators |
| BasementDevelopment | Partially Finished |
| BasementFeatures | Separate Entrance |
| BasementType | N/a (partially Finished) |
| ConstructionStyleAttachment | Detached |
| ExteriorFinish | Brick, Stucco |
| FireplacePresent | Yes |
| FlooringType | Laminate, Tile, Hardwood, Carpeted |
| FoundationType | Unknown |
| HeatingFuel | Natural Gas |
| HeatingType | Hot Water Radiator Heat |
| StoriesTotal | 2 |
| Type | House |
| UtilityWater | Municipal Water |
Parking
| Attached Garage | |
| Garage |
Land
| Acreage | No |
| FenceType | Fenced Yard |
| LandAmenities | Public Transit |
| Sewer | Sanitary Sewer |
| SizeDepth | 113 Ft ,9 In |
| SizeFrontage | 32 Ft ,6 In |
| SizeIrregular | 32.5 X 113.77 Ft |
| SizeTotalText | 32.5 X 113.77 Ft |
Rooms
| Level | Type | Length | Width | Dimensions |
|---|---|---|---|---|
| Second Level | Bedroom | 3.905 m | 3.479 m | 3.905 m x 3.479 m |
| Second Level | Bedroom 2 | 3.405 m | 3.008 m | 3.405 m x 3.008 m |
| Second Level | Bedroom 3 | 3.419 m | 2.979 m | 3.419 m x 2.979 m |
| Second Level | Office | 3.359 m | 3.073 m | 3.359 m x 3.073 m |
| Lower Level | Recreational, Games Room | 5.029 m | 3.828 m | 5.029 m x 3.828 m |
| Lower Level | Bathroom | Measurements not available | ||
| Lower Level | Kitchen | 3.938 m | 2.512 m | 3.938 m x 2.512 m |
| Lower Level | Bedroom | 4.69 m | 4.11 m | 4.69 m x 4.11 m |
| Lower Level | Bedroom | 3.35 m | 3.05 m | 3.35 m x 3.05 m |
| Lower Level | Laundry Room | Measurements not available | ||
| Main Level | Foyer | 3.544 m | 1.97 m | 3.544 m x 1.97 m |
| Main Level | Living Room | 5.123 m | 4.077 m | 5.123 m x 4.077 m |
| Main Level | Dining Room | 3.559 m | 3.484 m | 3.559 m x 3.484 m |
| Main Level | Kitchen | 2.911 m | 2.538 m | 2.911 m x 2.538 m |
| Main Level | Family Room | 3.345 m | 3.069 m | 3.345 m x 3.069 m |
Interested?
Contact us for more information
Rosa Leal
Salesperson
358 Davenport Road
Toronto, Ontario M5R 1K6
Izzy Stern
Salesperson
358 Davenport Road
Toronto, Ontario M5R 1K6



































