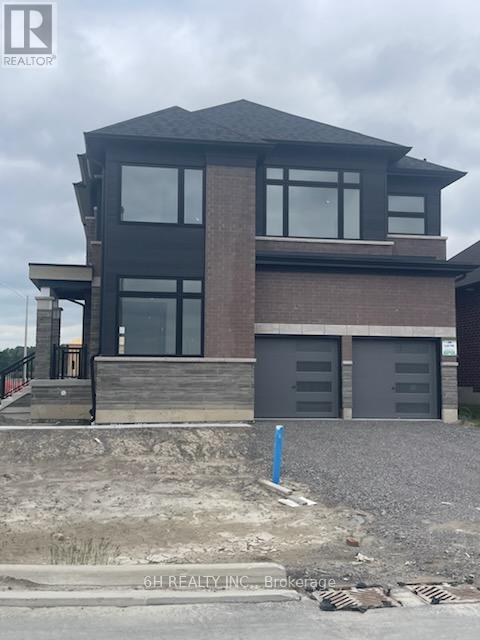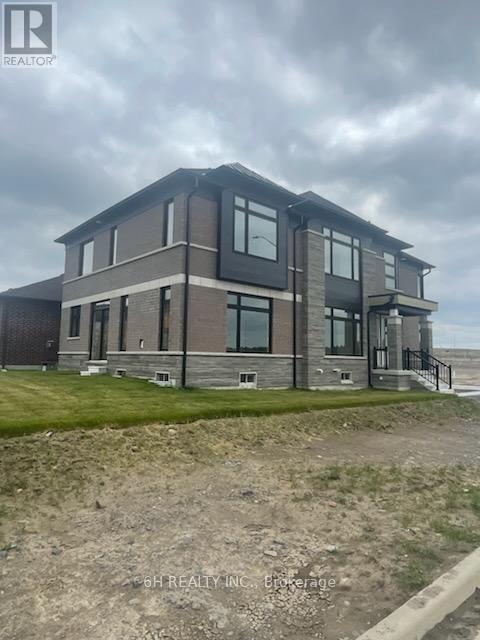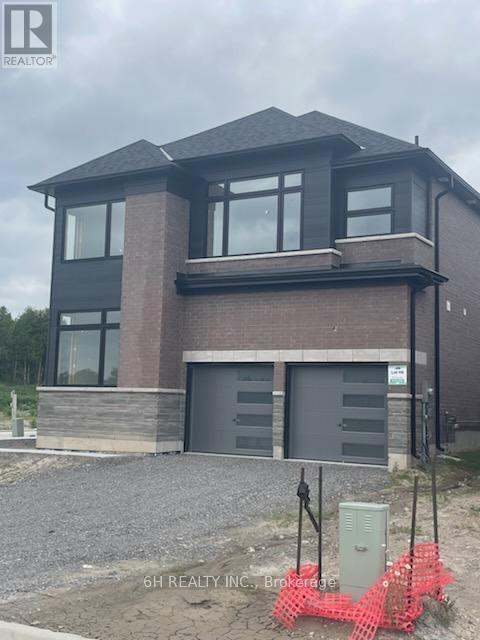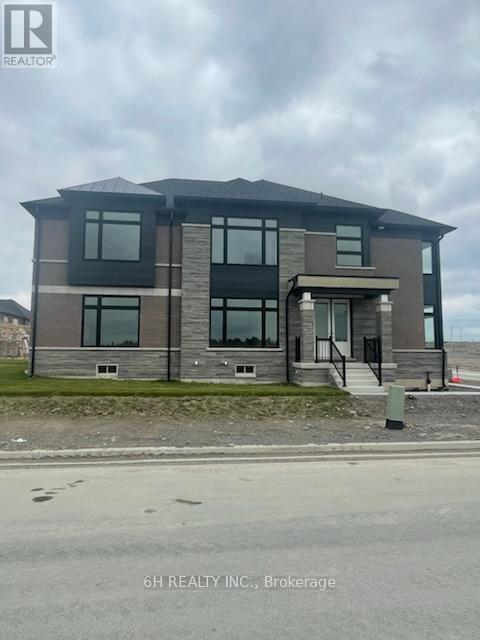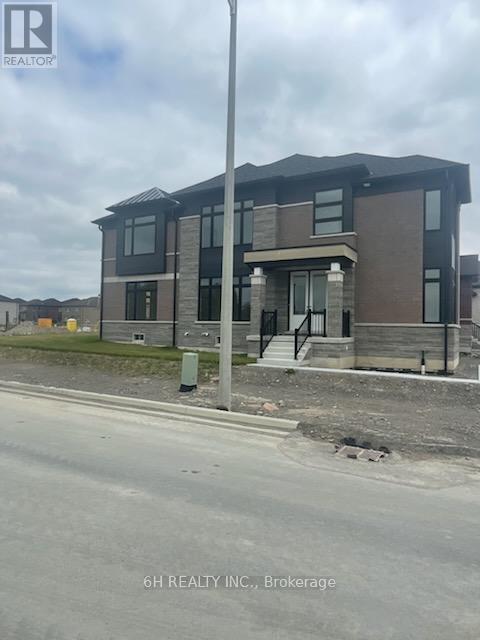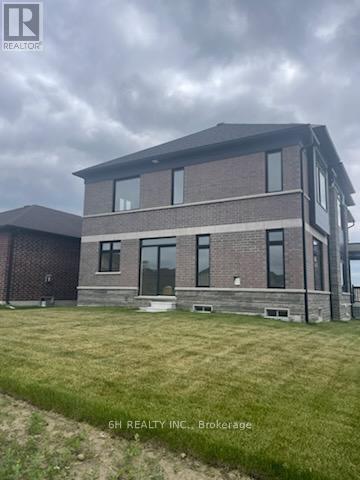620 Ramsay Road Peterborough, Ontario K9K 0J7
$919,990
Design Your Dream: Customizable Corner Model in Nature's Edge! STOP DREAMING, START DESIGNING! Calling all design enthusiasts and visionaries-your perfect opportunity awaits! This captivating 4-bedroom, 3.5-bathroom corner model in Peterborough's flourishing Nature's Edge community is a blank canvas ready for your unique masterpiece. At 3,008 light-filled square feet, this home provides a generously sized foundation for comfortable living. The real excitement? YOU are the interior designer! This is your exclusive chance to select your own premium finishes, cabinetry, flooring, and colour schemes-from the perfect gourmet kitchen setup to the ideal paint colours that define your personal style. Make every detail your own, ensuring a truly one-of-a-kind, move-in-ready haven. As a prime corner unit, you'll benefit from superior natural light and a commanding presence in the community. Enjoy four spacious bedrooms for comfortable family living and three and a half bathrooms for ultimate convenience. Located where a vibrant community meets serene natural surroundings, this home offers the best of both worlds. Don't miss this opportunity to own a piece of Peterborough's future and create a home that perfectly reflects your style and personality! (id:61852)
Property Details
| MLS® Number | X12407725 |
| Property Type | Single Family |
| Community Name | Monaghan Ward 2 |
| AmenitiesNearBy | Park |
| EquipmentType | Water Heater |
| ParkingSpaceTotal | 4 |
| RentalEquipmentType | Water Heater |
| Structure | Porch |
Building
| BathroomTotal | 4 |
| BedroomsAboveGround | 4 |
| BedroomsBelowGround | 1 |
| BedroomsTotal | 5 |
| Age | New Building |
| Amenities | Fireplace(s) |
| Appliances | Water Heater |
| BasementDevelopment | Unfinished |
| BasementType | N/a (unfinished) |
| ConstructionStyleAttachment | Detached |
| CoolingType | Central Air Conditioning |
| ExteriorFinish | Brick, Stone |
| FireplacePresent | Yes |
| FlooringType | Hardwood, Ceramic |
| FoundationType | Concrete |
| HalfBathTotal | 1 |
| HeatingFuel | Natural Gas |
| HeatingType | Forced Air |
| StoriesTotal | 2 |
| SizeInterior | 3000 - 3500 Sqft |
| Type | House |
| UtilityWater | Municipal Water |
Parking
| Garage |
Land
| Acreage | No |
| LandAmenities | Park |
| Sewer | Sanitary Sewer |
| SizeDepth | 106 Ft |
| SizeFrontage | 49 Ft |
| SizeIrregular | 49 X 106 Ft ; Corner Lot |
| SizeTotalText | 49 X 106 Ft ; Corner Lot |
Rooms
| Level | Type | Length | Width | Dimensions |
|---|---|---|---|---|
| Second Level | Primary Bedroom | 5.03 m | 5.36 m | 5.03 m x 5.36 m |
| Second Level | Bedroom 2 | 3.96 m | 4.12 m | 3.96 m x 4.12 m |
| Second Level | Bedroom 3 | 3.22 m | 3.5 m | 3.22 m x 3.5 m |
| Second Level | Bedroom 4 | 3.8 m | 3.66 m | 3.8 m x 3.66 m |
| Main Level | Den | 3.2 m | 3.2 m | 3.2 m x 3.2 m |
| Main Level | Dining Room | 5.18 m | 4.26 m | 5.18 m x 4.26 m |
| Main Level | Kitchen | 3.84 m | 5.49 m | 3.84 m x 5.49 m |
| Main Level | Eating Area | 2.29 m | 5.33 m | 2.29 m x 5.33 m |
| Main Level | Great Room | 3.23 m | 5.36 m | 3.23 m x 5.36 m |
Interested?
Contact us for more information
Marina Movshovich
Broker of Record
9131 Keele St #a4
Vaughan, Ontario L4K 0G7
