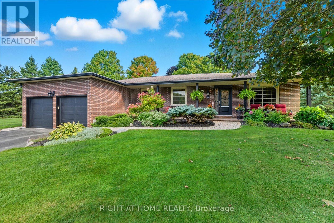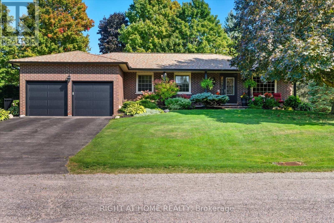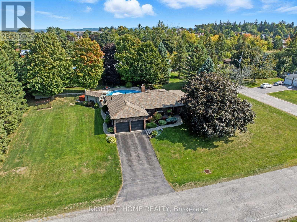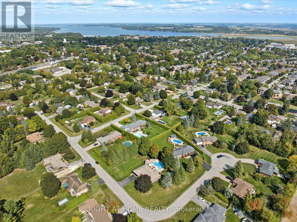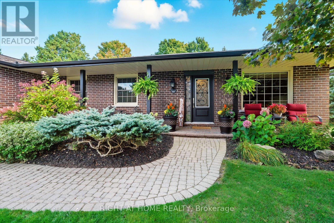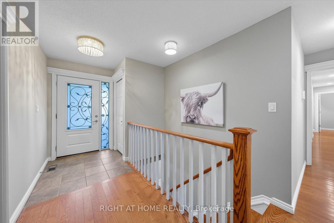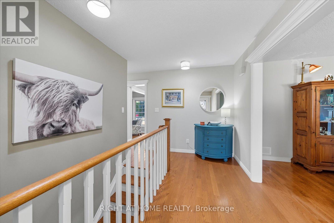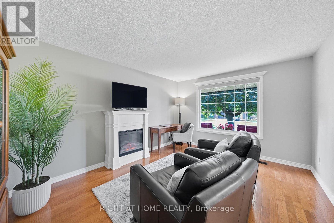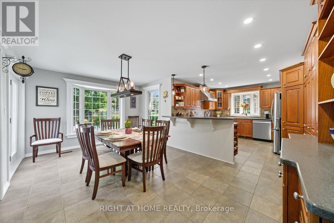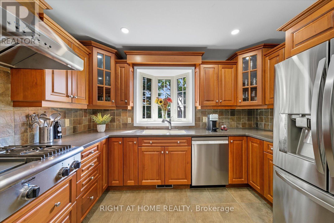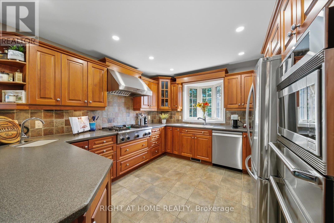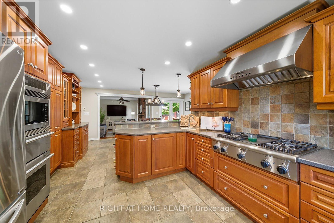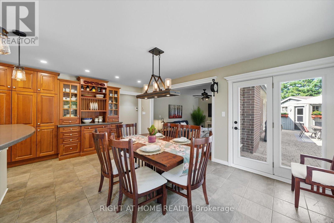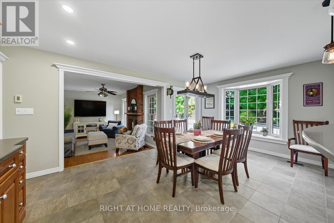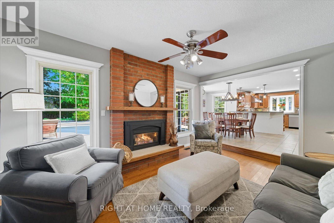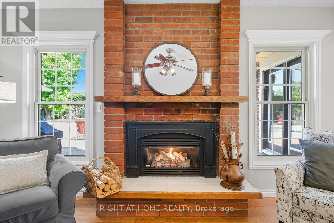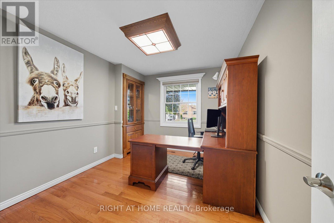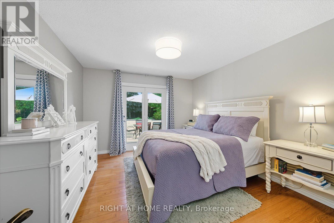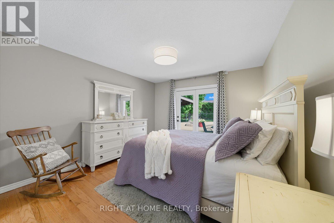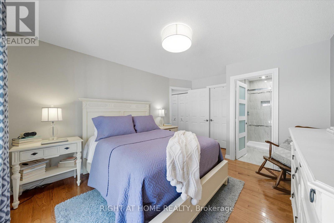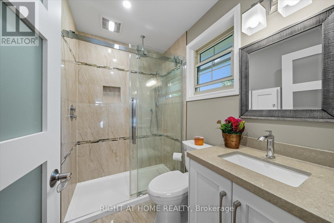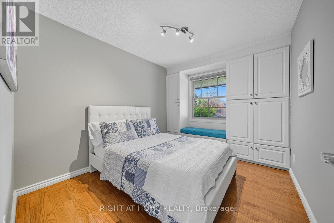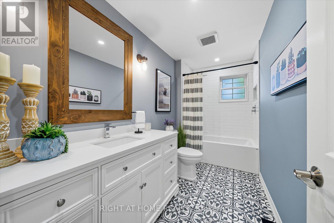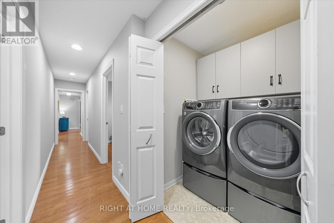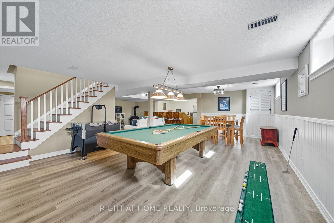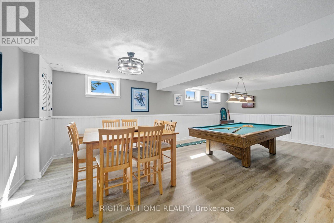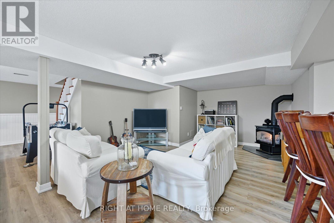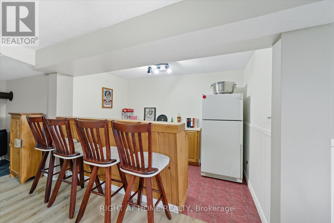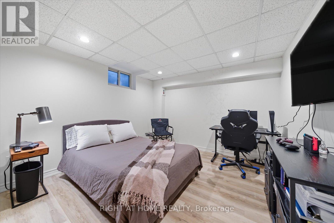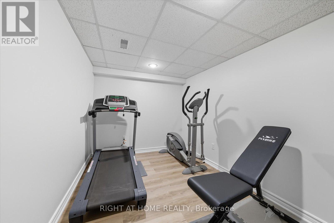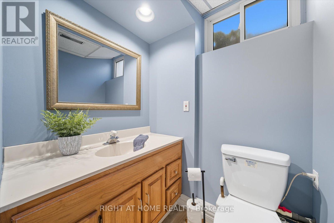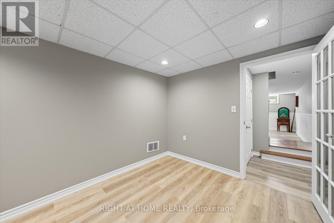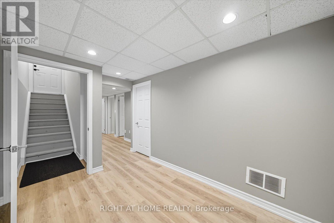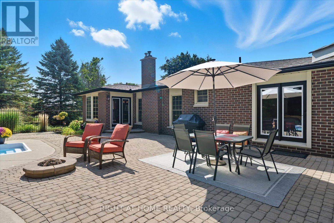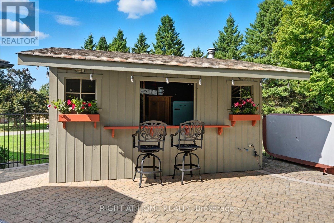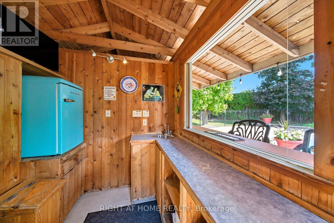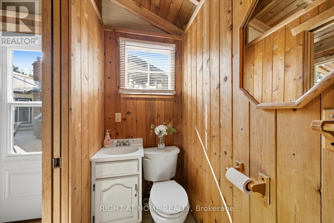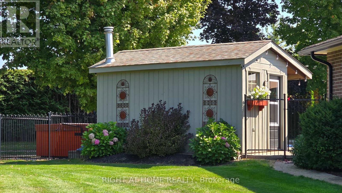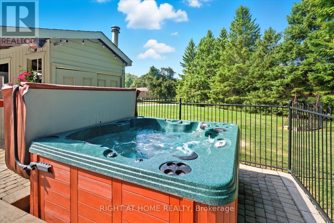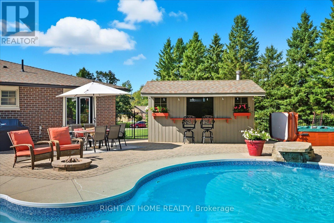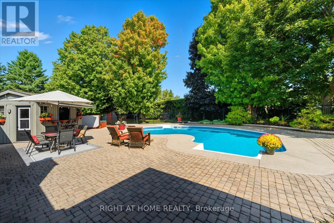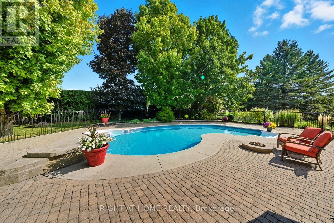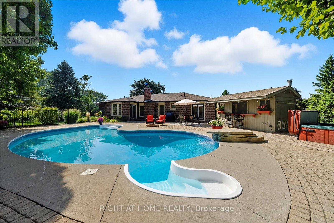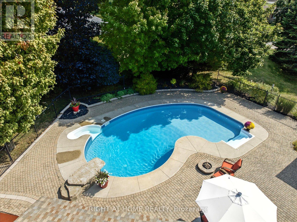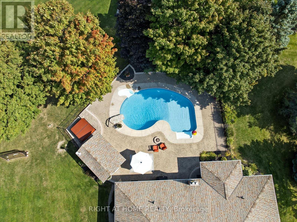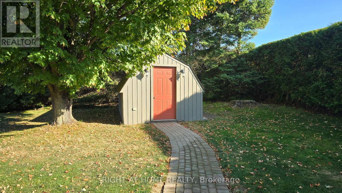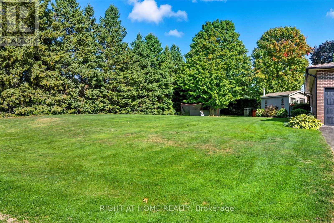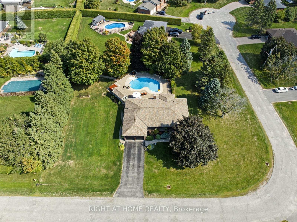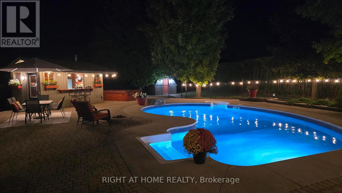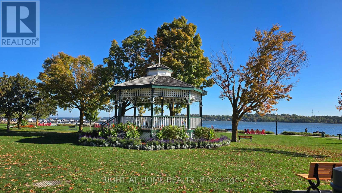620 Alma Street Scugog, Ontario L9L 1C5
$1,525,000
This beautiful all-brick bungalow offers over 3,000 sq. ft. of finished living space on a rare 0.63-acre treed lot, providing privacy and charm in one of Port Perry's most desirable mature neighbourhoods. Perfectly located on a quiet cul-de-sac, it's within walking distance to historic downtown, schools, shopping, parks, and the waterfront. A large, inviting front porch welcomes you inside to a bright open-concept layout featuring a custom kitchen with abundant cabinetry, built-in stainless steel appliances, gas cooktop, double and prep sinks, and a breakfast bar. The kitchen flows into a spacious dining area with a walkout to the pool and a sunken family room overlooking the backyard, complete with a cozy gas fireplace. A large front-facing living room offers extra space for gatherings or quiet relaxation. The main level includes three bedrooms and two full baths, including a beautifully renovated main bath. The primary suite features a private ensuite, walk-in closet, and walkout to the pool area-perfect for morning coffee or an evening swim. A convenient main-floor laundry completes this level. The fully finished basement expands the living space with a large rec room featuring a pool table, gas fireplace, wet bar, gym area, an additional bedroom, 3-piece bath, new walk-in closet for extra wardrobe or storage space, and a second storage room. A side entrance through the garage provides direct access to the basement. The backyard oasis includes a 36-ft heated humpback pool with rock-style diving board and waterfall, brand-new liner (2024), hot tub, and an 8x16 Western Red Cedar cabana with 2-piece bath, sink, and gas hookups. Wrought iron fencing secures the pool area, and a garden shed with hydro provides extra storage. Large lot with no sidewalks. (id:61852)
Property Details
| MLS® Number | E12415462 |
| Property Type | Single Family |
| Community Name | Port Perry |
| AmenitiesNearBy | Golf Nearby, Hospital |
| EquipmentType | Water Heater |
| Features | Cul-de-sac, Wooded Area, Irregular Lot Size, Conservation/green Belt, Carpet Free, Sump Pump |
| ParkingSpaceTotal | 8 |
| PoolType | Inground Pool |
| RentalEquipmentType | Water Heater |
| Structure | Porch, Shed |
Building
| BathroomTotal | 4 |
| BedroomsAboveGround | 3 |
| BedroomsBelowGround | 1 |
| BedroomsTotal | 4 |
| Age | 31 To 50 Years |
| Amenities | Fireplace(s) |
| Appliances | Hot Tub, Garage Door Opener Remote(s), Water Softener, Oven - Built-in, Cooktop, Dishwasher, Dryer, Cooktop - Gas, Microwave, Oven, Washer, Window Coverings, Refrigerator |
| ArchitecturalStyle | Bungalow |
| BasementDevelopment | Finished |
| BasementFeatures | Separate Entrance |
| BasementType | N/a (finished), N/a |
| ConstructionStyleAttachment | Detached |
| CoolingType | Central Air Conditioning |
| ExteriorFinish | Brick |
| FireplacePresent | Yes |
| FireplaceTotal | 3 |
| FlooringType | Hardwood, Ceramic, Vinyl |
| FoundationType | Block |
| HalfBathTotal | 1 |
| HeatingFuel | Natural Gas |
| HeatingType | Forced Air |
| StoriesTotal | 1 |
| SizeInterior | 1500 - 2000 Sqft |
| Type | House |
| UtilityWater | Municipal Water |
Parking
| Attached Garage | |
| Garage |
Land
| Acreage | No |
| LandAmenities | Golf Nearby, Hospital |
| LandscapeFeatures | Landscaped, Lawn Sprinkler |
| Sewer | Septic System |
| SizeDepth | 146 Ft ,6 In |
| SizeFrontage | 174 Ft ,1 In |
| SizeIrregular | 174.1 X 146.5 Ft ; 196.91 Ft X 146.55 Ft X 179.65 Ft + |
| SizeTotalText | 174.1 X 146.5 Ft ; 196.91 Ft X 146.55 Ft X 179.65 Ft +|1/2 - 1.99 Acres |
| ZoningDescription | Residential |
Rooms
| Level | Type | Length | Width | Dimensions |
|---|---|---|---|---|
| Basement | Recreational, Games Room | 9.35 m | 7.96 m | 9.35 m x 7.96 m |
| Basement | Exercise Room | 2.44 m | 4.19 m | 2.44 m x 4.19 m |
| Basement | Bedroom 4 | 3.46 m | 4.19 m | 3.46 m x 4.19 m |
| Main Level | Living Room | 3.63 m | 4.43 m | 3.63 m x 4.43 m |
| Main Level | Family Room | 5.1 m | 3.42 m | 5.1 m x 3.42 m |
| Main Level | Kitchen | 3.59 m | 3.42 m | 3.59 m x 3.42 m |
| Main Level | Dining Room | 3.52 m | 5.33 m | 3.52 m x 5.33 m |
| Main Level | Primary Bedroom | 3.58 m | 4.46 m | 3.58 m x 4.46 m |
| Main Level | Bedroom 2 | 2.88 m | 3.39 m | 2.88 m x 3.39 m |
| Main Level | Bedroom 3 | 2.88 m | 3.39 m | 2.88 m x 3.39 m |
https://www.realtor.ca/real-estate/28888674/620-alma-street-scugog-port-perry-port-perry
Interested?
Contact us for more information
Paul Mccormick
Salesperson
242 King Street East #1
Oshawa, Ontario L1H 1C7
