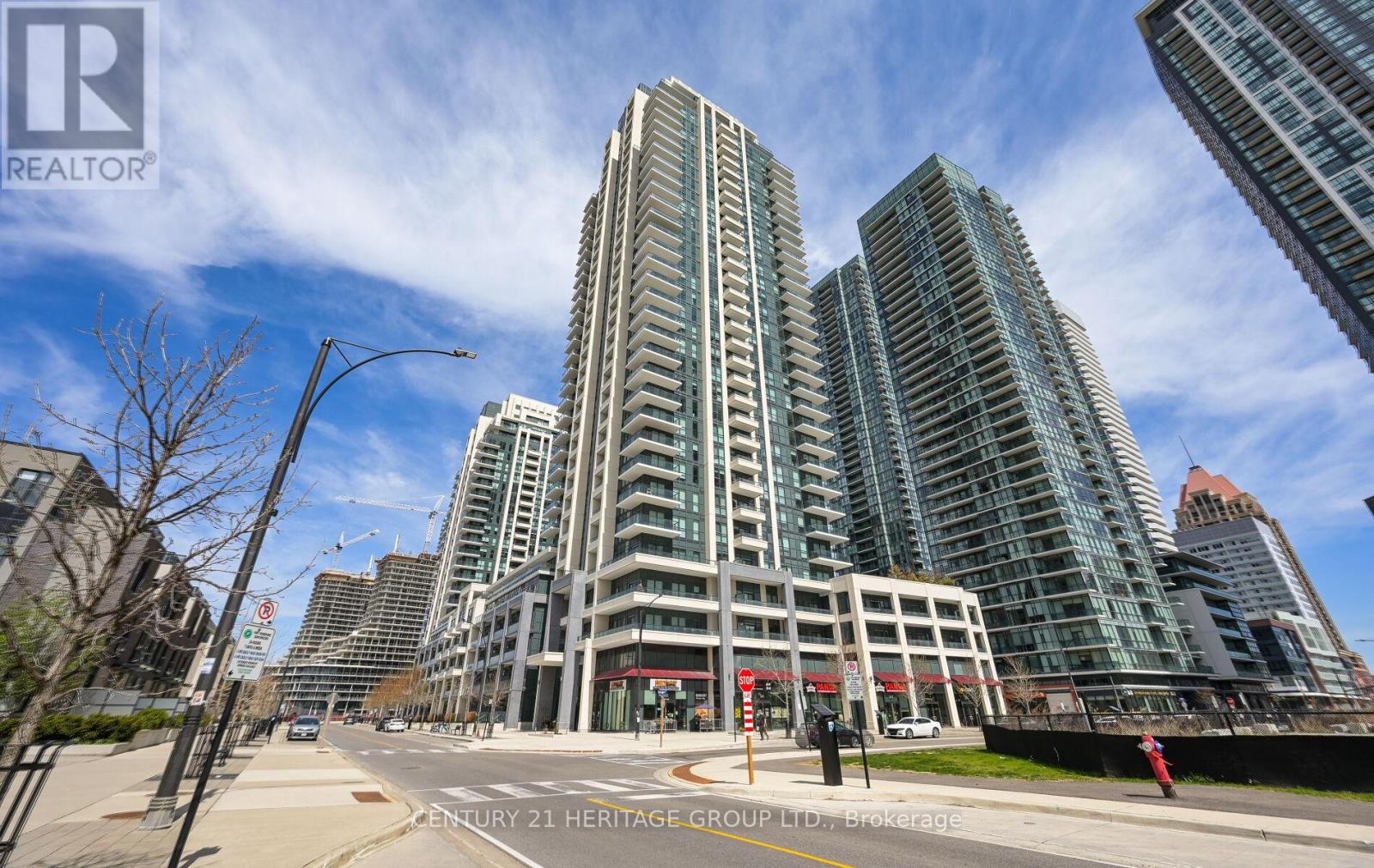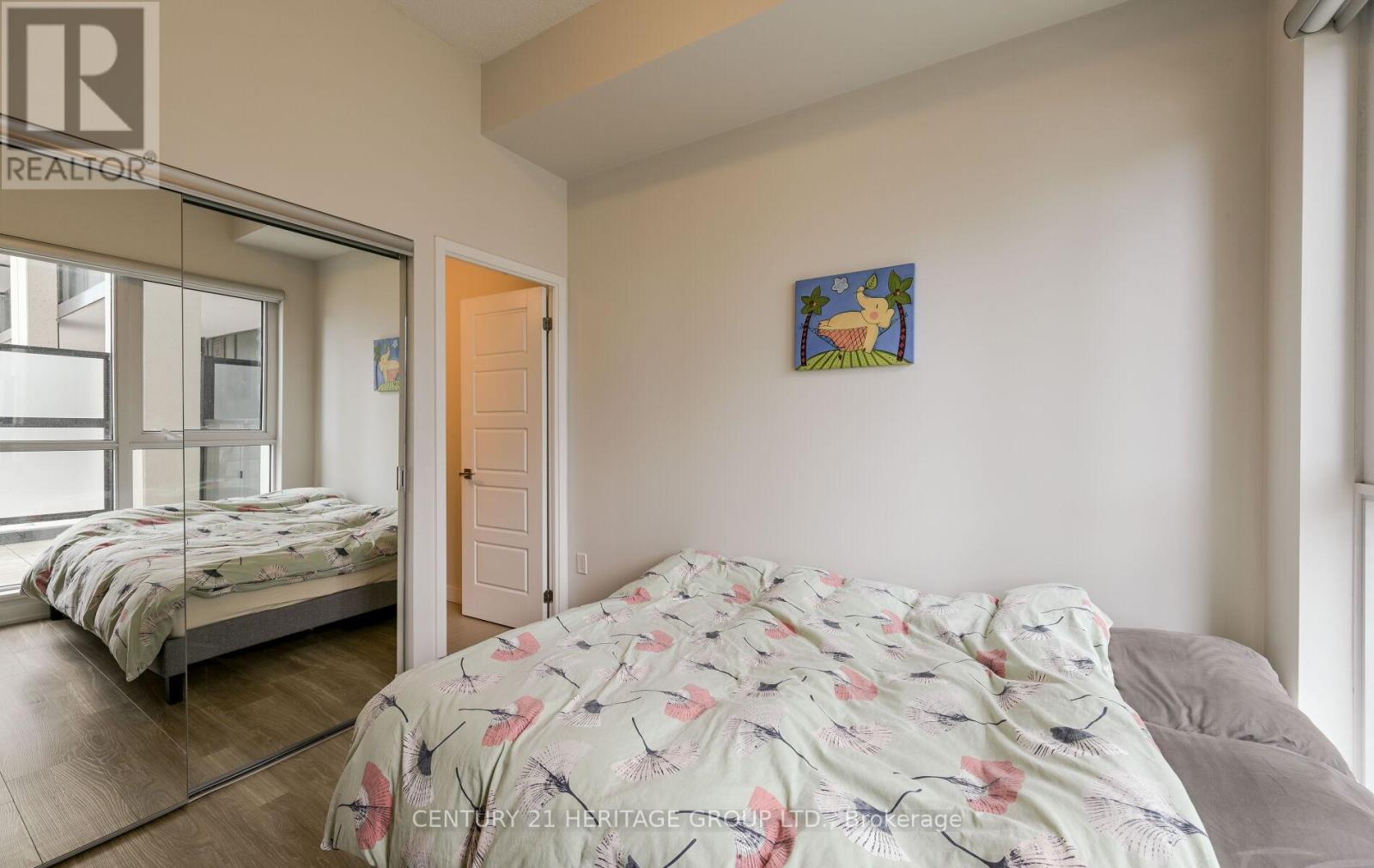620 - 4055 Parkside Village Drive Mississauga, Ontario L5B 0K8
$2,900 Monthly
Prime Location! Experience urban living in the heart of Mississauga! This Furnished Open Concept Condo with 2 Bedrooms and 2 Full Bathrooms has 784 Sqft indoor plus 165 Sqft Massive Outdoor - L Shape Balcony, Total of 949 Sqft. Featuring floor-to-ceiling windows and laminate flooring throughout, this unit is flooded with natural light thanks to 10-foot high Ceilings. A Gourmet Kitchen with Stainless Appliances, Granite Counters. 1 Parking and 1 Locker Included. Ensuite Laundry. Exceptional building amenities include a Gym, Visitor Parking, 24-hour concierge, and many more. Conveniently Located In The Heart of Mississauga with Proximity to Square One, YMCA, City Hall, Library, Living Arts Centre, Sheridan College, Places of Worship, and a variety of restaurants, bars, and lounges, this apartment is ideal for both students and professionals. Extras: S/S Fridge, S/S Stove, S/S Dishwasher , W/D, B/I Microwave. window covering, 1 parking. (id:61852)
Property Details
| MLS® Number | W12151318 |
| Property Type | Single Family |
| Neigbourhood | Creditview |
| Community Name | Creditview |
| AmenitiesNearBy | Hospital, Public Transit |
| CommunityFeatures | Pet Restrictions, Community Centre |
| Features | Elevator, Balcony |
| ParkingSpaceTotal | 1 |
Building
| BathroomTotal | 2 |
| BedroomsAboveGround | 2 |
| BedroomsTotal | 2 |
| Age | 0 To 5 Years |
| Amenities | Security/concierge, Exercise Centre, Party Room, Visitor Parking |
| Appliances | Dishwasher, Dryer, Furniture, Hood Fan, Stove, Washer, Window Coverings, Refrigerator |
| CoolingType | Central Air Conditioning |
| ExteriorFinish | Concrete |
| FlooringType | Laminate |
| HeatingFuel | Natural Gas |
| HeatingType | Forced Air |
| SizeInterior | 700 - 799 Sqft |
| Type | Apartment |
Parking
| Underground | |
| Garage |
Land
| Acreage | No |
| LandAmenities | Hospital, Public Transit |
Rooms
| Level | Type | Length | Width | Dimensions |
|---|---|---|---|---|
| Flat | Living Room | 5.8 m | 2.94 m | 5.8 m x 2.94 m |
| Flat | Dining Room | 5.8 m | 2.94 m | 5.8 m x 2.94 m |
| Flat | Kitchen | 3.11 m | 2.78 m | 3.11 m x 2.78 m |
| Flat | Primary Bedroom | 3.37 m | 2.94 m | 3.37 m x 2.94 m |
| Flat | Bedroom 2 | 3.05 m | 2.26 m | 3.05 m x 2.26 m |
Interested?
Contact us for more information
Andrei Peresunko
Broker
11160 Yonge St # 3 & 7
Richmond Hill, Ontario L4S 1H5









































